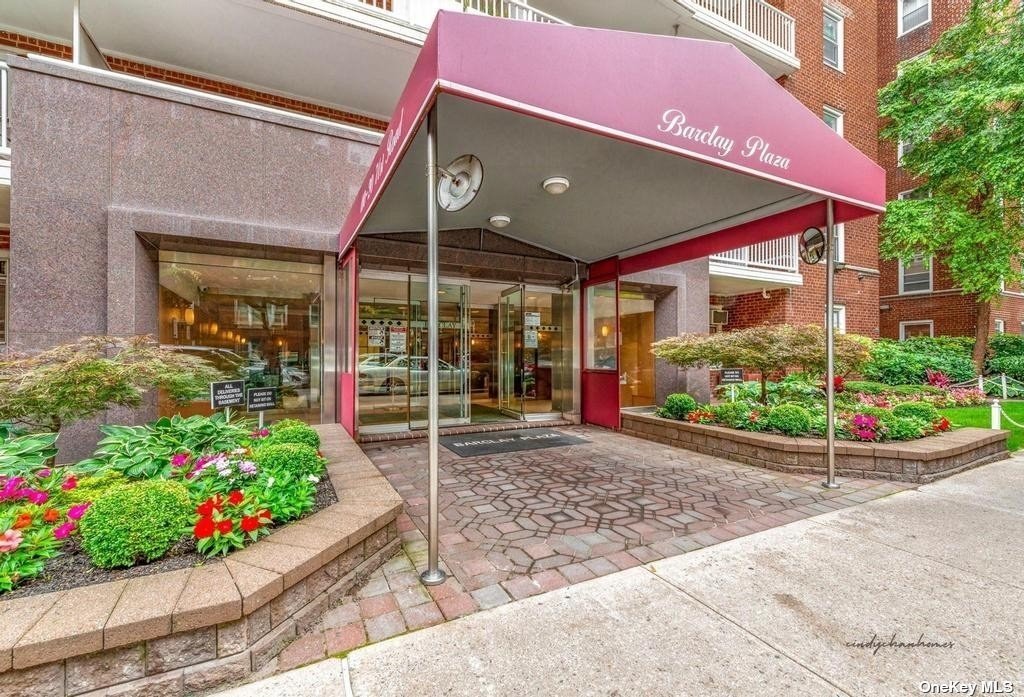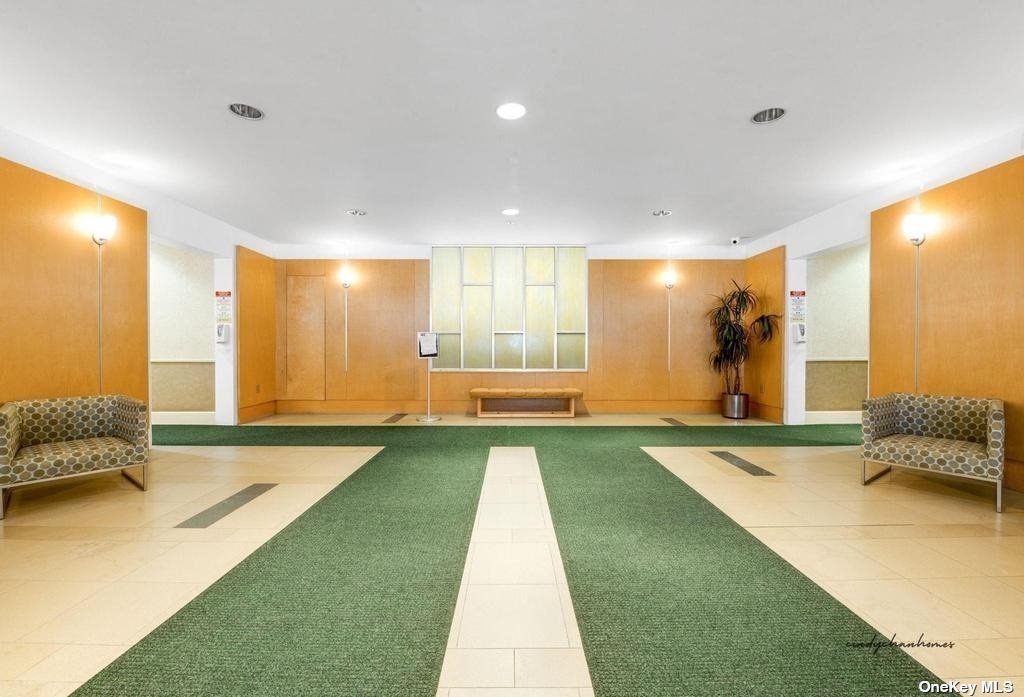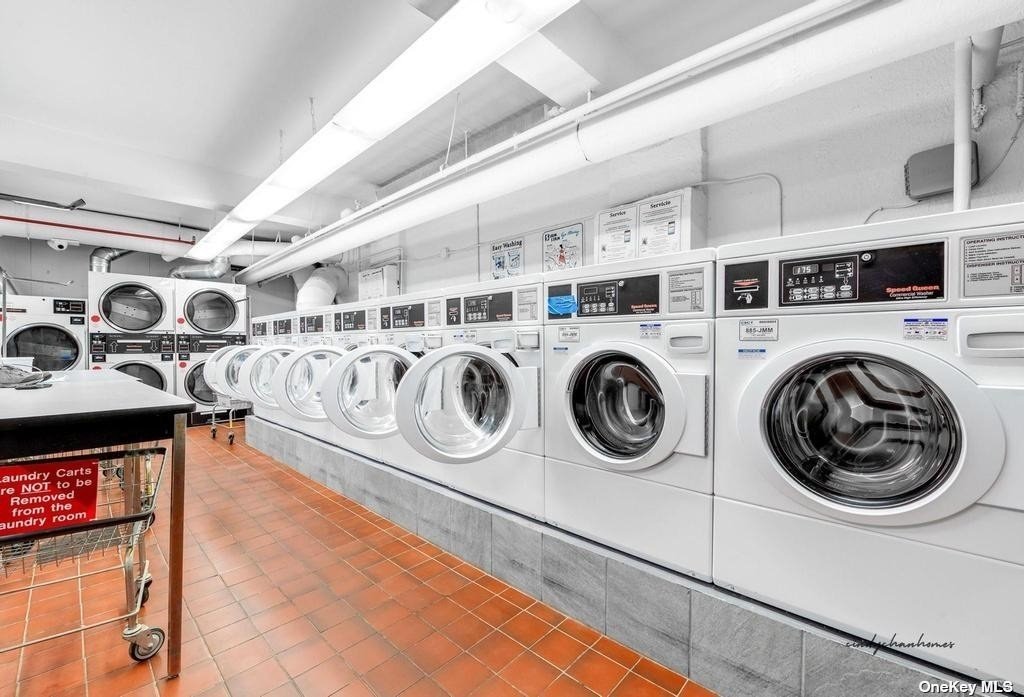


























Chasing sunsets with southwest exposure atop the 9th floor of the barclay plaza. Perfect floor plan with an entry foyer works perfectly as a dining room. Windowed renovated kitchen with custom wood cabinets, granite countertops and high-end stainless steel appliances including a slim liebherr refrigerator. Expansive primary bedroom with an impressive walk-in closet. Jr bedroom does not share a wall, offering privacy and convenience. The bathroom is updated with porcelain tiles. Custom radiator cover and beautiful solid oak hardwood floors throughout. The barclay plaza is a very desirable concrete, fireproof/soundproof coop building. Residents enjoy a full staff with a 24-hour doorman, a live-in resident manager, a clean and modern lobby, renovated hallways, central laundry room, storage and indoor garage w/waitlist. Spectrum bulk rate available. New windows throughout replaced just a few years ago. Located just 1 block away from the well-rated ps196 school, less than 2 blocks to the express and local 71st ave trains, supermarkets, movie theaters, starbucks, shopping and diverse dining options on austin st and the lirr is in close proximity.
| Location/Town | Forest Hills |
| Area/County | Queens |
| Prop. Type | Coop for Sale |
| Style | High Rise |
| Maintenance | $1,265.00 |
| Bedrooms | 2 |
| Total Rooms | 5 |
| Total Baths | 1 |
| Full Baths | 1 |
| # Stories | 10 |
| Year Built | 1956 |
| Basement | None |
| Construction | Brick |
| Cooling | Window Unit(s) |
| Heat Source | Oil, Steam |
| Features | Balcony |
| Property Amenities | Dishwasher, microwave, refrigerator |
| Pets | No |
| Condition | Excellent |
| Community Features | Trash Collection, Park |
| Lot Features | Near Public Transit |
| Parking Features | Garage, On Street, Waitlist |
| Association Fee Includes | Maintenance Grounds, Exterior Maintenance, Sewer, Snow Removal, Trash, Gas, Heat, Hot Water |
| School District | Queens 28 |
| Middle School | Jhs 157 Stephen A Halsey |
| Elementary School | Ps 196 Grand Central Parkway |
| High School | Hillcrest High School |
| Features | Efficiency kitchen, elevator, entrance foyer, living room/dining room combo |
| Listing information courtesy of: EXP Realty | |