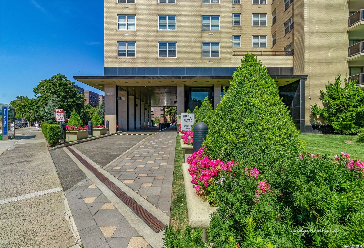
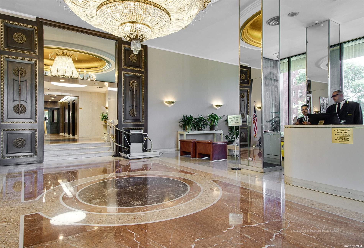
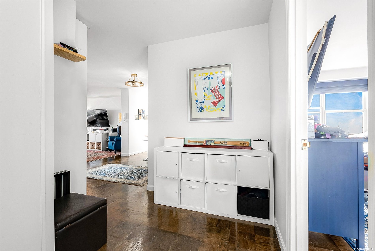
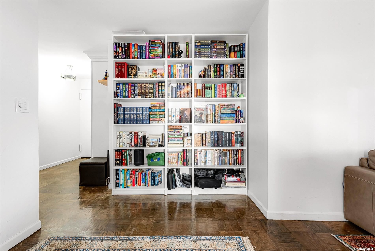
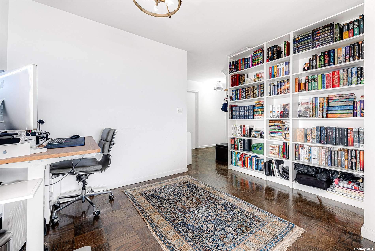
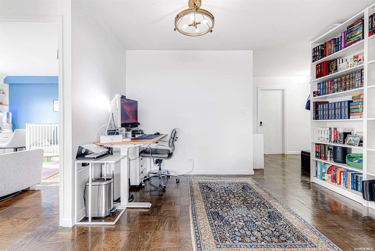
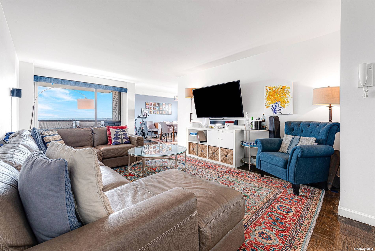
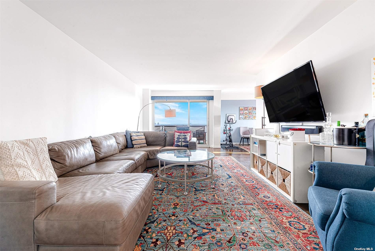
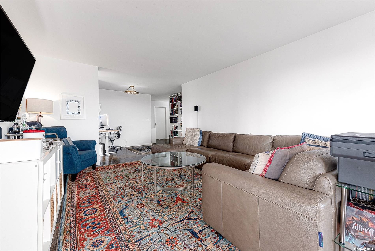
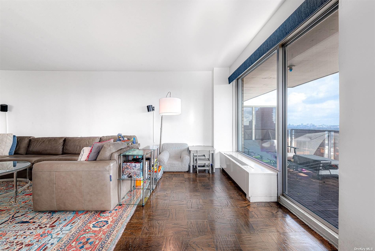
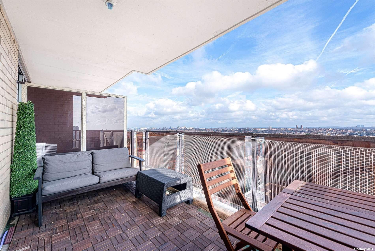
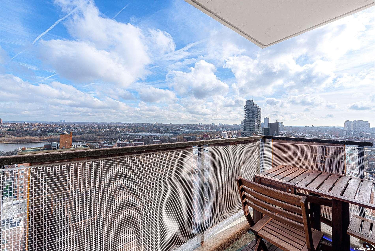
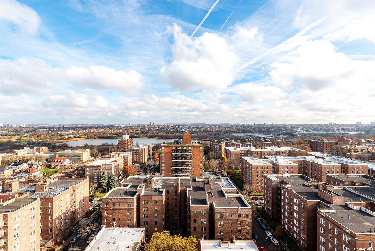
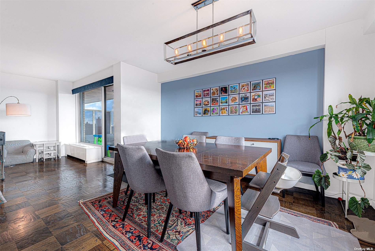
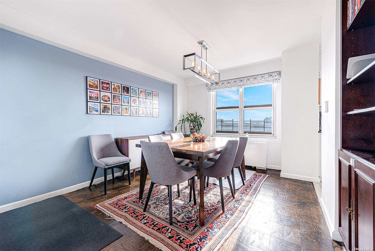
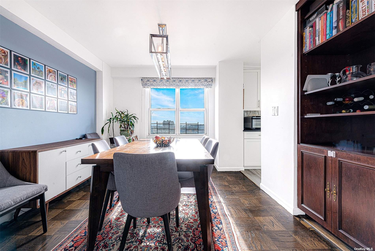
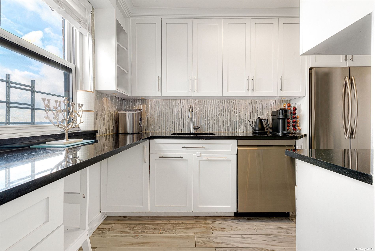
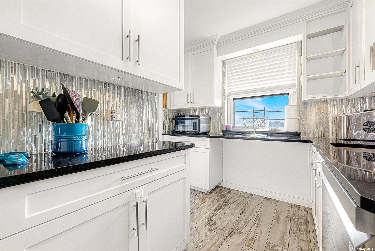
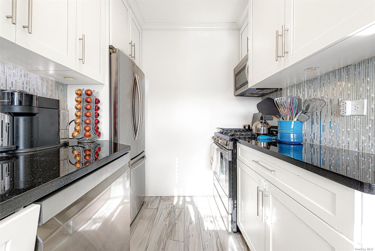
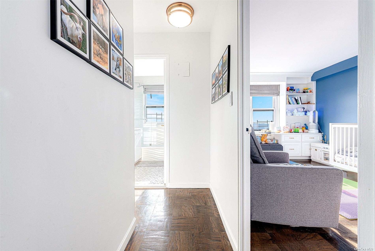
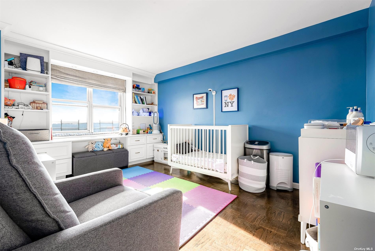
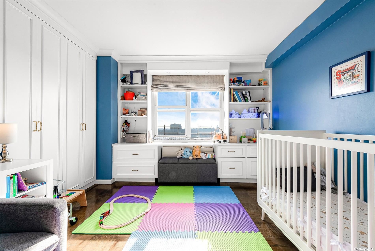
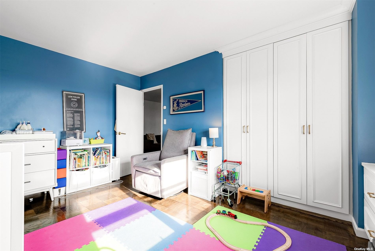
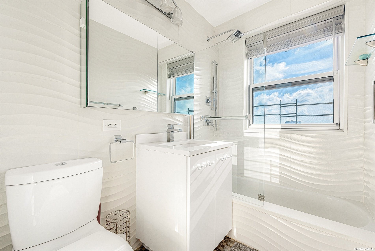
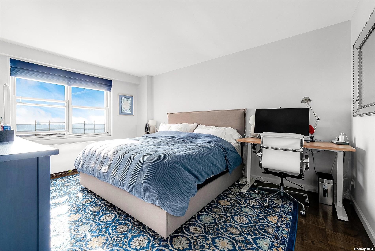
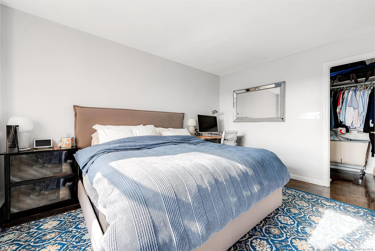
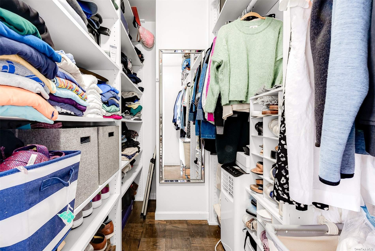
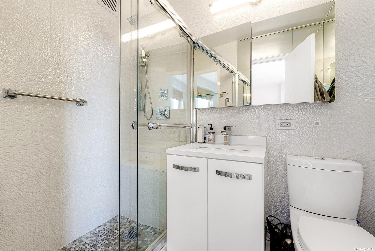
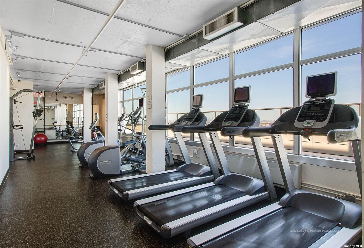
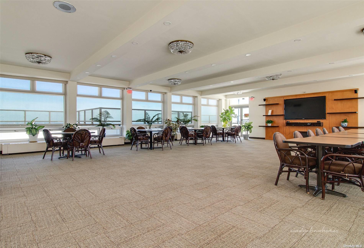
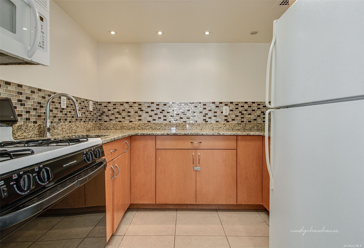
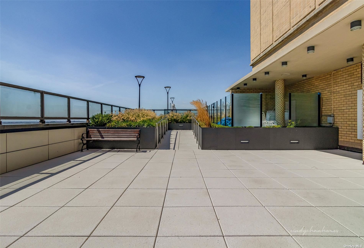
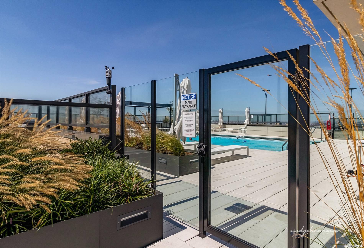
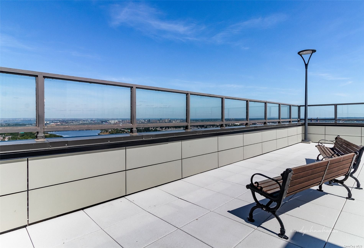
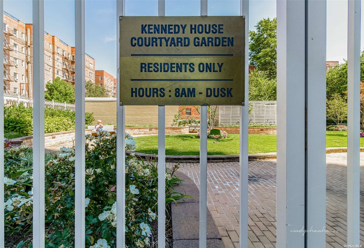
Distinguish modern design with a view! The ultimate sophistication atop the 20th floor of this luxury high-rise at the prestigious kennedy house. Perched high with southeast exposure, providing the brightest, all-day, natural sunlight. The k line is one of the most sought after floor plan with 1300sf of living space. Entry foyer with rich espresso stained hardwood floors, full-height coat closets, custom built bookshelves, perfect as a designated home office. The expansive living room connects to a private terrace with panoramic views of forest hills and the meadow/willow lakes. Modern kitchen accented with vertical glass skyline style backsplash, stainless steel appliances, white shaker cabinets contrasted with elegant black granite. Two king size bedrooms. Your primary includes an en-suite with chrome fixtures and a 2 way shower system. Storage has been masterfully combined and optimized to create a custom walk-in closet. The second bedroom is fitted with double floor to ceiling closets, built in bookshelves around the window with soffit lighting for added display and storage space. An elegant full bath sits in the hallway with crisp white porcelain tiles, 3 way shower system, and chrome fixtures. The formal dining room is great for gatherings but can also be easily converted to a 3rd bedroom. Security, comfort and convenience with home automation. You can monitor and control with smart home features such a as keyless entry, motorized blinds, lighting, sound and camera systems. Love where you live! The kennedy house prides itself on offering a lifestyle experience that syncs convenience with luxury. Residents enjoy a seasonal rooftop pool, gym with panoramic views, a sky room with a full kitchen and can be reserved for parties, an outdoor courtyard/sitting area, full staff, concierge, 24 hr doorman, back-up generator, immediate parking, extensive laundry room, children's playroom, bike & other storage available. Maintenance includes all utilities and taxes. A way of life with walkable convenience to a stellar selection of diverse restaurants, cafes, bar and shops. Quick and seamless access to highways, express/local trains, the lirr and express buses to manhattan. Friendly community just minutes to parks, playgrounds and shopping. Zoned for the well rated ps196 school.
| Location/Town | Forest Hills |
| Area/County | Queens |
| Prop. Type | Coop for Sale |
| Style | High Rise |
| Maintenance | $2,230.00 |
| Bedrooms | 2 |
| Total Rooms | 5 |
| Total Baths | 2 |
| Full Baths | 2 |
| # Stories | 33 |
| Year Built | 1965 |
| Basement | None |
| Construction | Brick |
| Cooling | Central Air |
| Heat Source | Oil, Forced Air |
| Features | Building Link, Balcony |
| Property Amenities | Dishwasher, intercom, mailbox, microwave, refrigerator |
| Pets | No |
| Pool | In Ground |
| Condition | Excellent |
| Community Features | Clubhouse, Pool, Trash Collection, Gated, Park |
| Lot Features | Near Public Transit |
| Parking Features | Garage, On Street, Underground |
| Association Fee Includes | Maintenance Grounds, Exterior Maintenance, Other, Sewer, Snow Removal, Trash, Air Conditioning, Elec |
| School District | Queens 28 |
| Middle School | Jhs 157 Stephen A Halsey |
| Elementary School | Ps 196 Grand Central Parkway |
| High School | Hillcrest High School |
| Features | Efficiency kitchen, elevator, formal dining, entrance foyer, granite counters, l dining, master bath, pantry, storage, walk-in closet(s) |
| Listing information courtesy of: EXP Realty | |