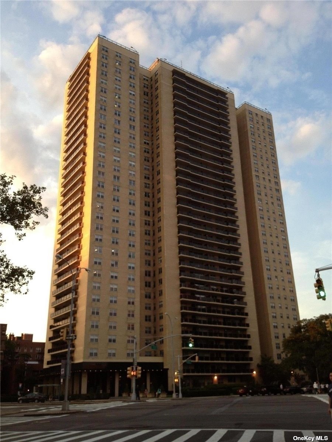
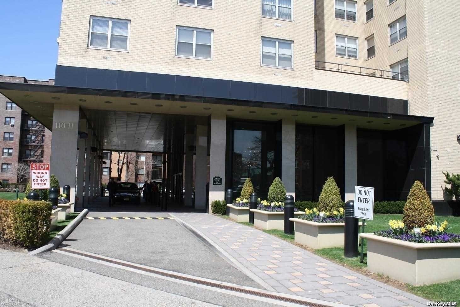
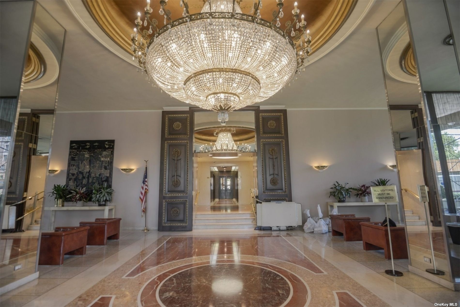
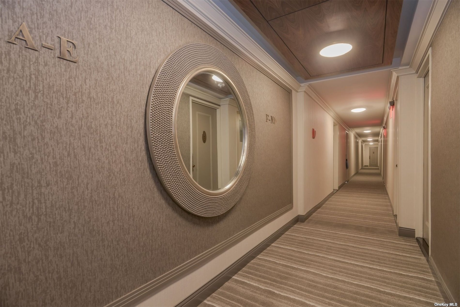
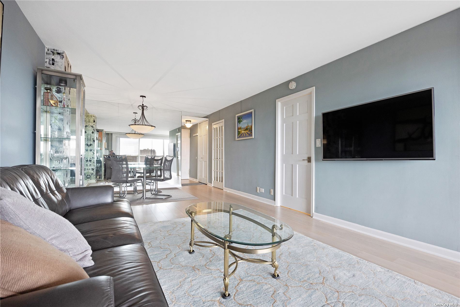
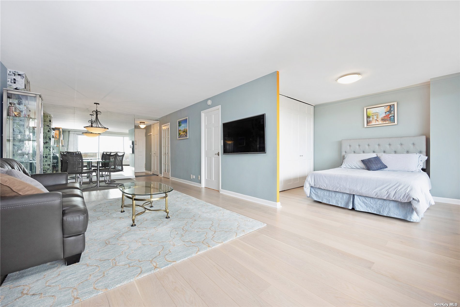
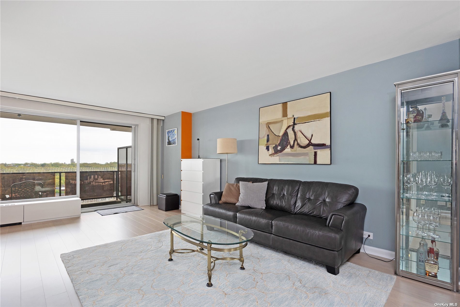
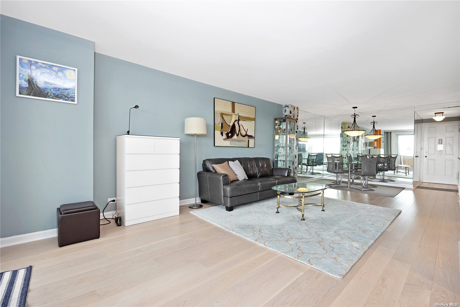
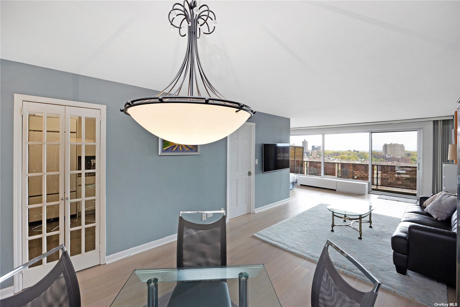
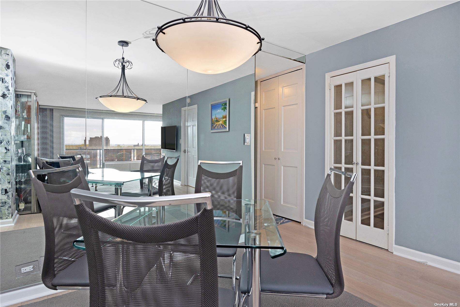
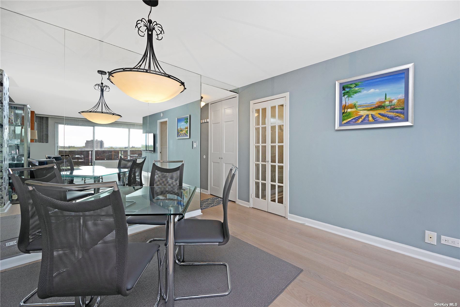
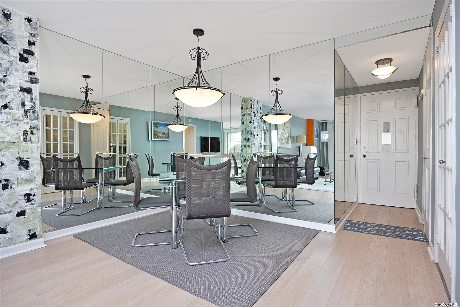
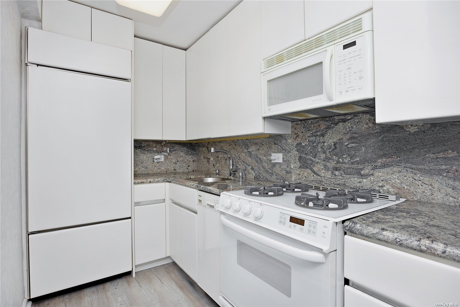
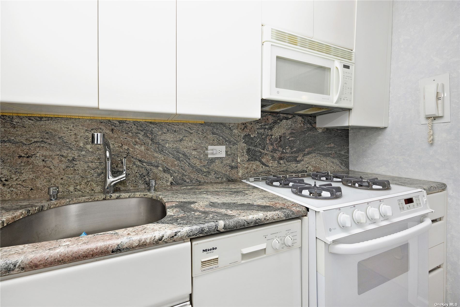
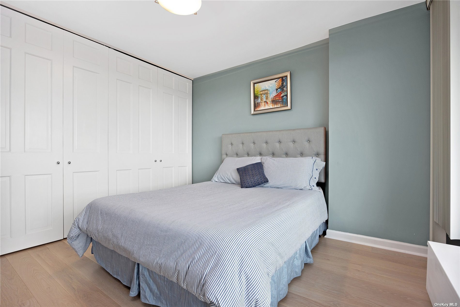
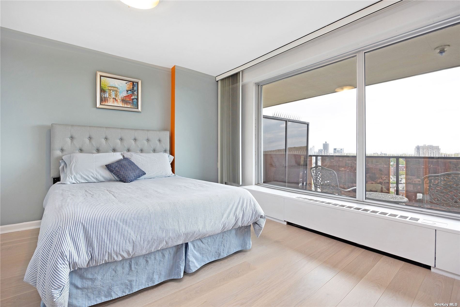
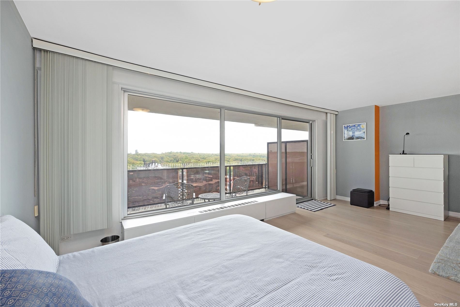
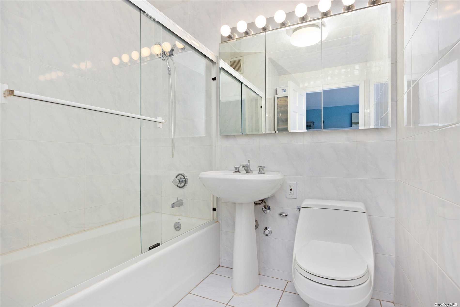
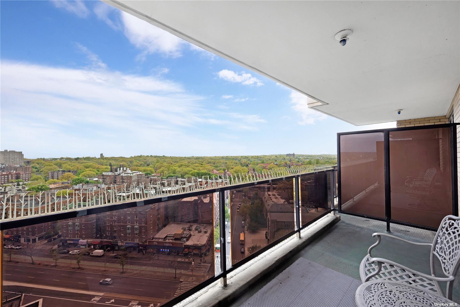
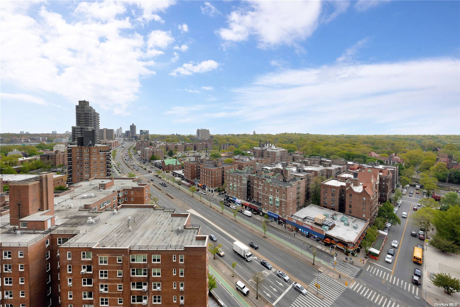
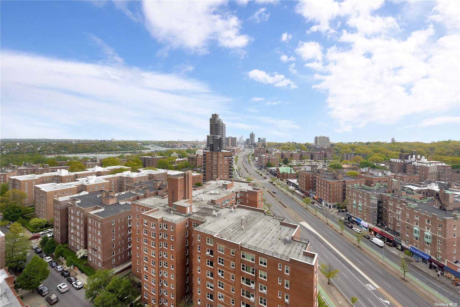
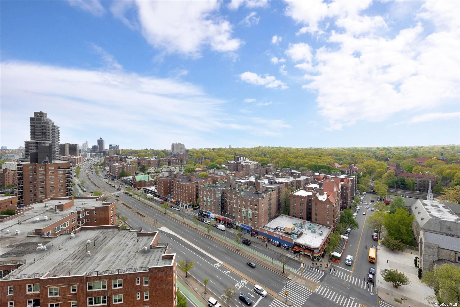
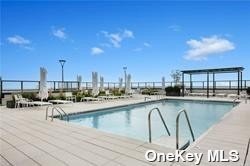
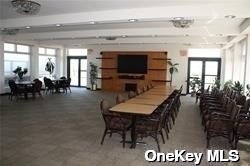
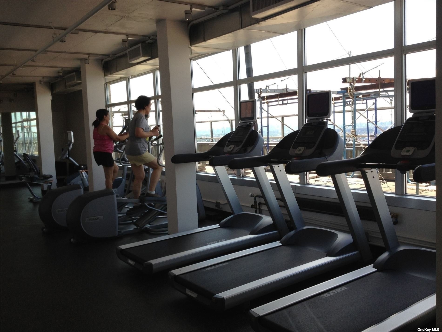
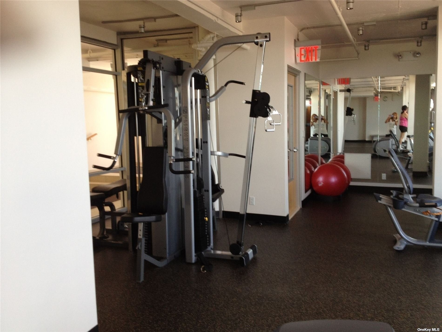
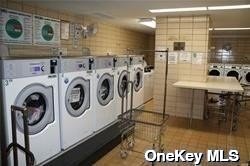
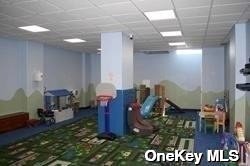
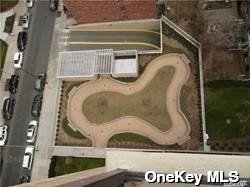
The prestigious kennedy house features an awesome large studio with a separate sleeping alcove, renovated kitchen with granite countertop and back splash including a sub-zero refrigerator and miele dishwasher. Expanded fully tiled ceramic bathroom, new carlisle wide plank white oak hardwood floors throughout entire apartment. Spacious closets, new closet doors throughout, and a large terrace. Apartment is well-maintained in mint condition, sunny and bright! Amazing views facing south - east - west. 24 hr doorman/garage/staff. Immediate parking garage ($200/month). Private park (no fee) and rooftop fitness center (no fee), and a luxurious rooftop seasonal pool (separate fee). Close to the trains, lirr and buses to nyc and all highways. Close to forest hills stadium and us open tennis stadium. Maintenance is $908. 67 a month including all utilities: cac, cooking gas, hot & cold water and electric. Generator on site. No subletting. No flip tax. No assessments. Strong financials required. A must see!!!
| Location/Town | Forest Hills |
| Area/County | Queens |
| Prop. Type | Coop for Sale |
| Style | High Rise |
| Maintenance | $909.00 |
| Bedrooms | Studio |
| Total Rooms | 3 |
| Total Baths | 1 |
| Full Baths | 1 |
| # Stories | 33 |
| Year Built | 1964 |
| Basement | Common, Finished, Full |
| Construction | Brick |
| Cooling | Central Air |
| Heat Source | Natural Gas, See Rem |
| Features | Building Link |
| Property Amenities | A/c units, dishwasher, generator, intercom, light fixtures, mailbox, microwave, refrigerator |
| Pets | Call |
| Community Features | Clubhouse, Pool, Trash Collection, Gated, Park |
| Lot Features | Near Public Transit |
| Parking Features | Unassigned, Underground, Heated Garage |
| Tax Lot | 001 |
| Association Fee Includes | Air Conditioning, Electricity, Trash, Gas, Maintenance Grounds, Heat, Hot Water, Sewer |
| School District | Queens 28 |
| Middle School | Jhs 157 Stephen A Halsey |
| Elementary School | Ps 196 Grand Central Parkway |
| High School | Forest Hills High School |
| Features | Efficiency kitchen, elevator, exercise room, floor to ceiling windows, formal dining, entrance foyer, granite counters, living room/dining room combo, marble counters, storage |
| Listing information courtesy of: Exit Realty First Choice | |