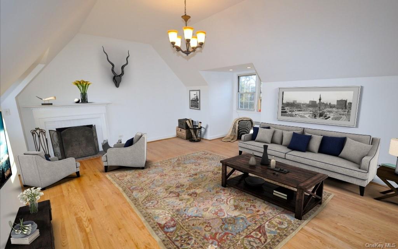
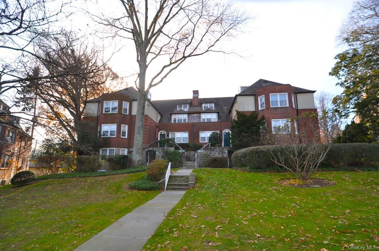
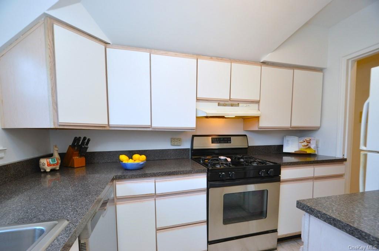
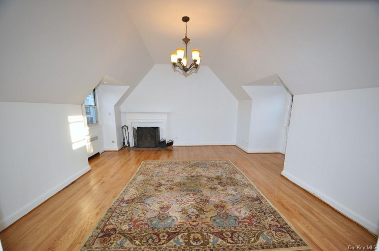
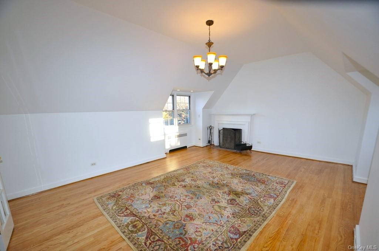
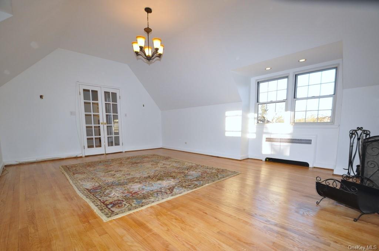
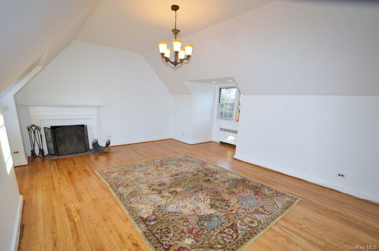
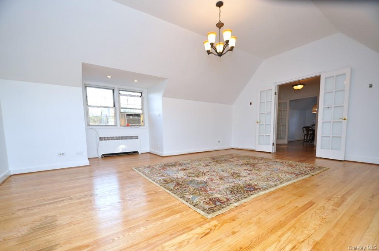
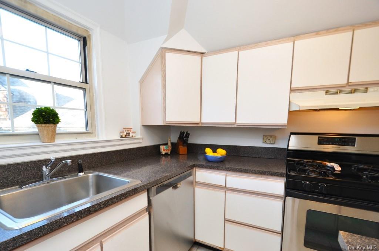
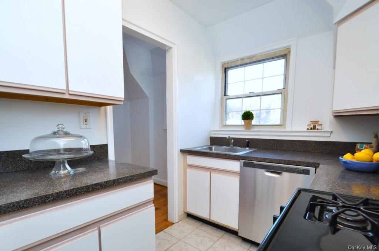
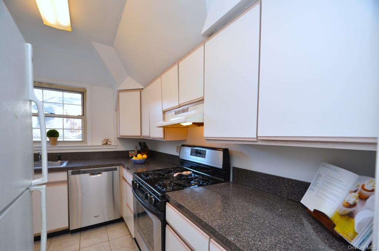
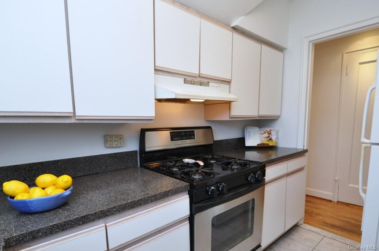
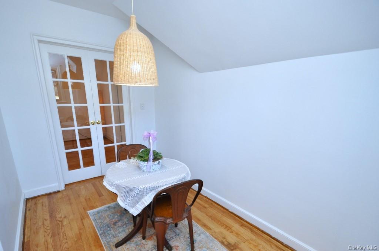
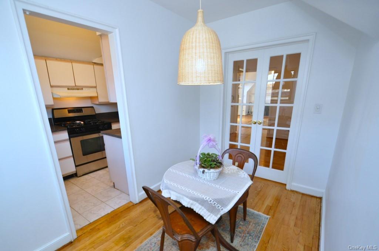
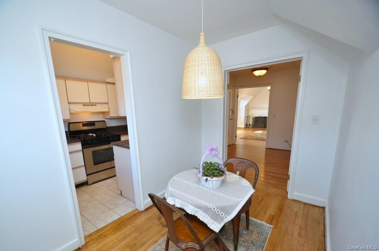
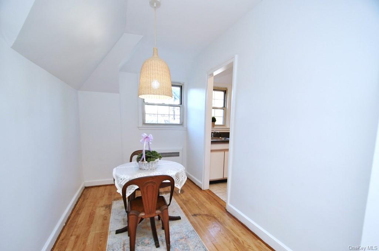
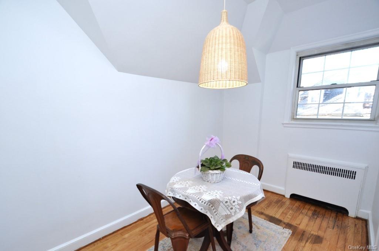
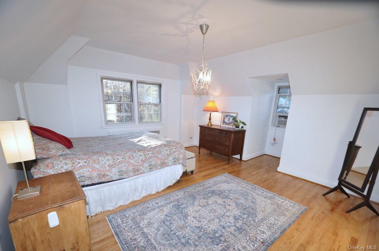
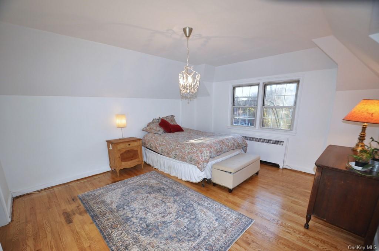
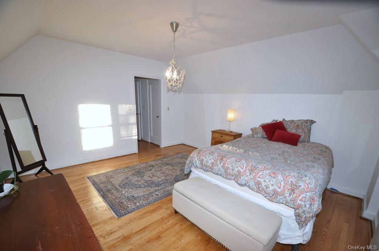
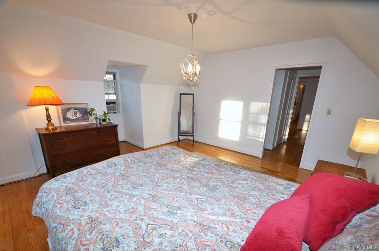
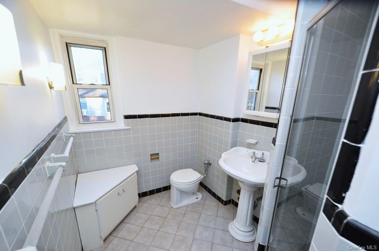
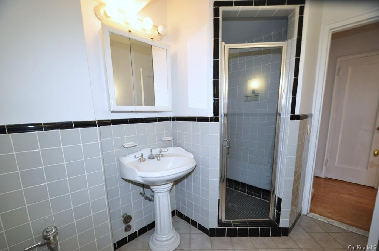
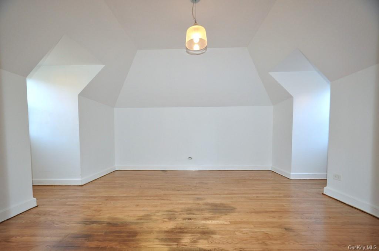
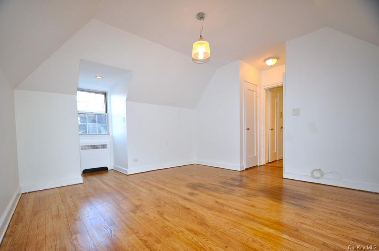
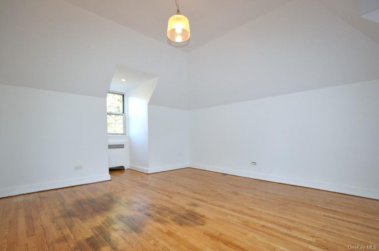
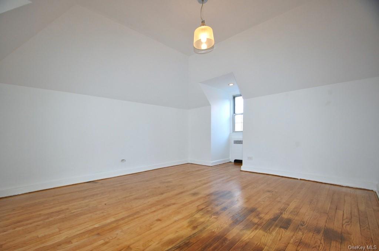
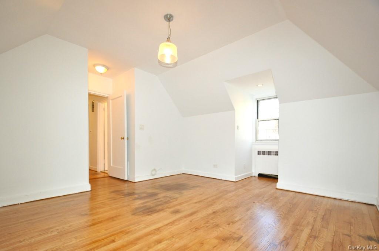
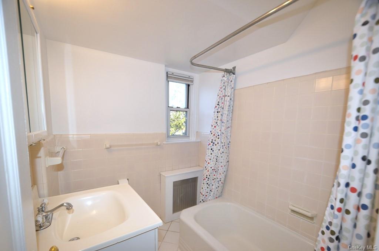
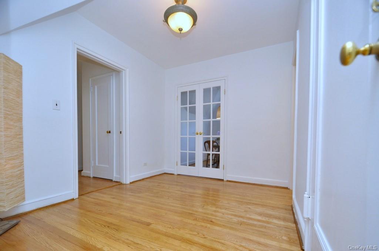
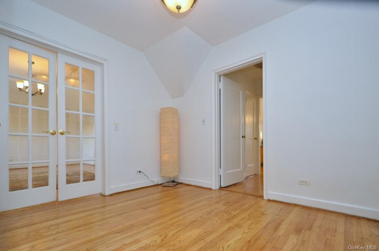
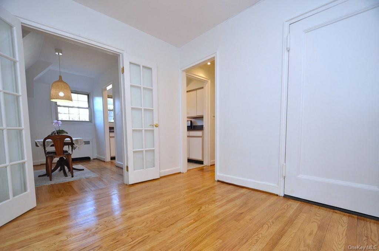
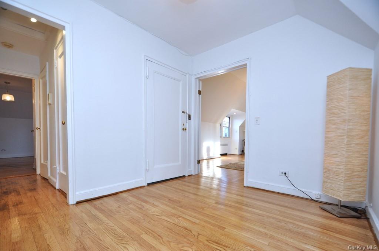
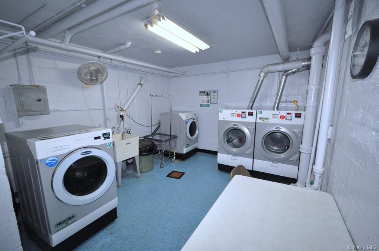
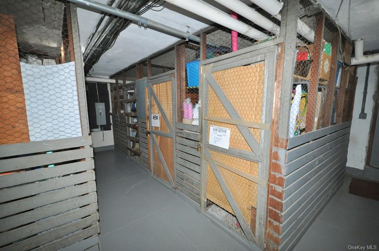
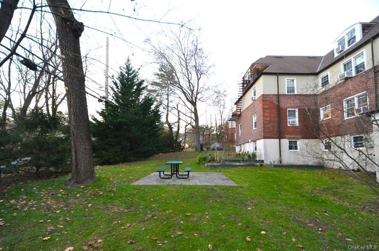
Penthouse views! Lives & feels like a house in edgemont section of scarsdale po. Four exposures w/ double hung self -clean windows. Dog friendly (no pit bulls, rottweilers, dobermans or those w any propensities). Oversized living room with vaulted ceiling, fireplace, crown moulding, 2 lighted recessed windows, refinished hardwood floors. 2 king-size bedrooms on opposite ends of unit. Main bedroom suite has private en-suite bath. A formal dining room can also be used as a home office, den, spare room. Private & quiet top floor w/ tree lined view. Flexible floor plan for renovations & opening kitchen for custom look. Storage unit & laundry in walk-out basement with access to backyard, playground and bbq area. Many closets. Garage pkg wl ($80), outdoor pkg:no charge, & tandem assgnd pkg (wl). Residents eligible for greenburgh parks & rec w/ pools/picnic/ ball fields. Express bus to nyc & scarsdale train- outside driveway. Convenient, walk or bus to all. Flat screen tv neg.
| Location/Town | Greenburgh |
| Area/County | Westchester |
| Post Office/Postal City | Scarsdale |
| Prop. Type | Coop for Sale |
| Style | Garden Apartment |
| Maintenance | $1,331.00 |
| Bedrooms | 2 |
| Total Rooms | 5 |
| Total Baths | 2 |
| Full Baths | 2 |
| # Stories | 3 |
| Year Built | 1939 |
| Basement | Common, See Remarks, Unfinished, Walk-Out Access |
| Construction | Brick, Stone |
| Cooling | Window Unit(s) |
| Heat Source | Oil, Steam |
| Property Amenities | Dishwasher, light fixtures, microwave, refrigerator, screens |
| Pets | Size Limit |
| Community Features | Pool, Tennis Court(s), Park, Near Public Transportation |
| Lot Features | Garden, Near Public Transit, Private |
| Parking Features | Garage, Parking Lot, Other, Public Parking, Tandem, Unassigned |
| Association Fee Includes | Heat, Hot Water |
| School District | Edgemont |
| Middle School | Edgemont Junior-Senior High Sc |
| Elementary School | Greenville School |
| High School | Edgemont Junior-Senior High Sc |
| Features | Cathedral ceiling(s), formal dining, entrance foyer, high ceilings, master bath, stall shower, walk through kitchen, window/skylight in bath, windowed kitchen |
| Listing information courtesy of: BHG Real Estate Choice Realty | |