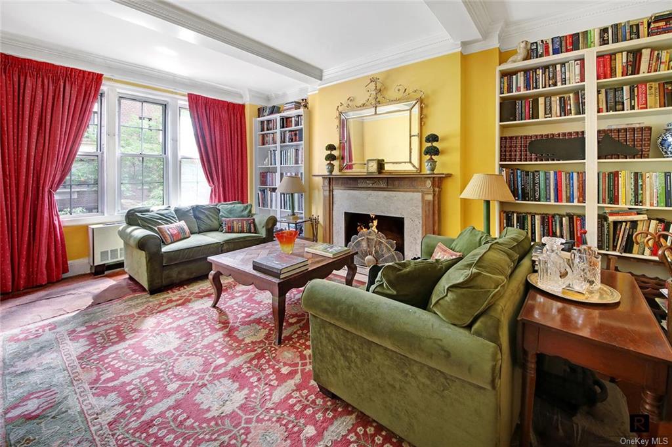
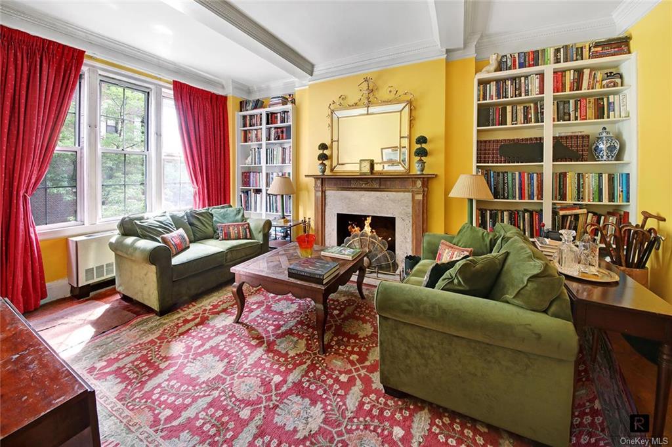
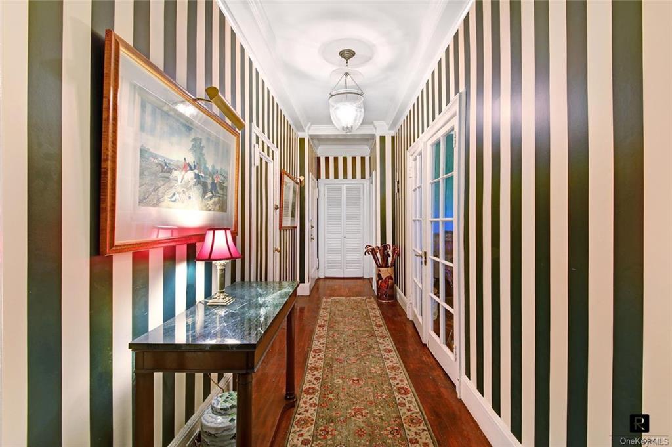
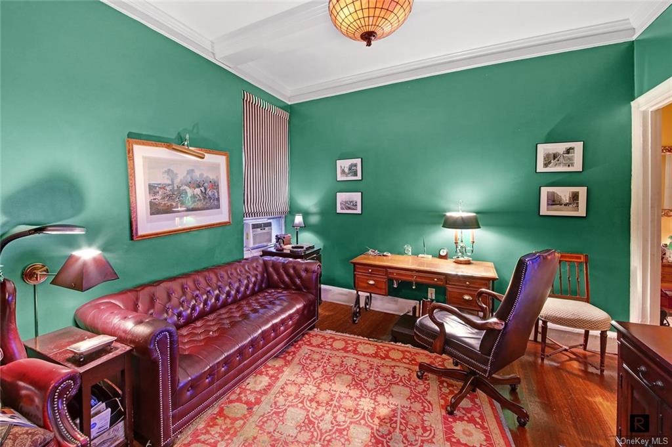
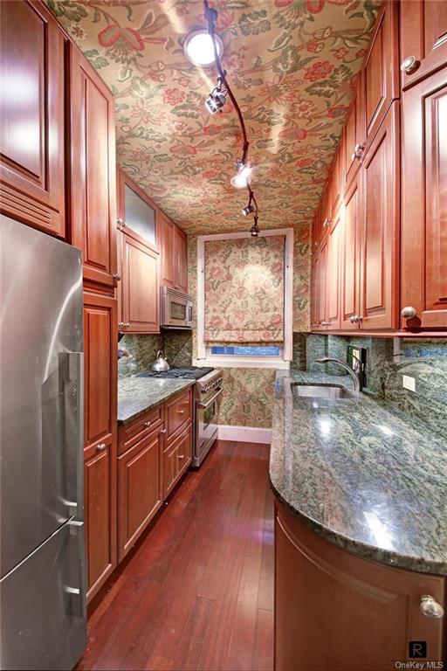
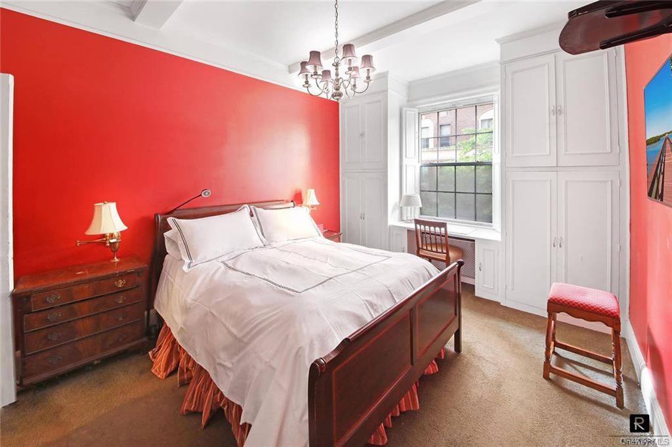
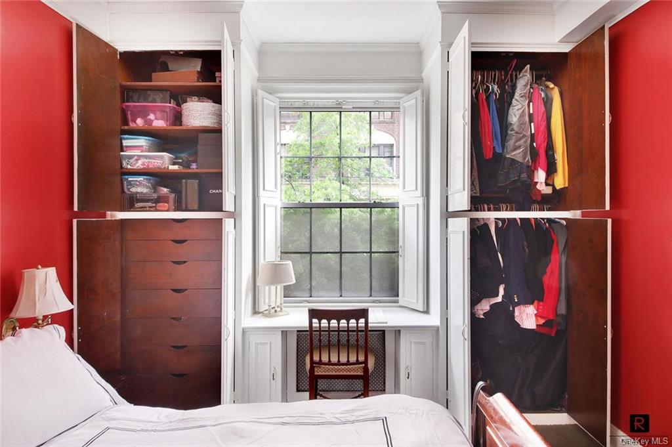
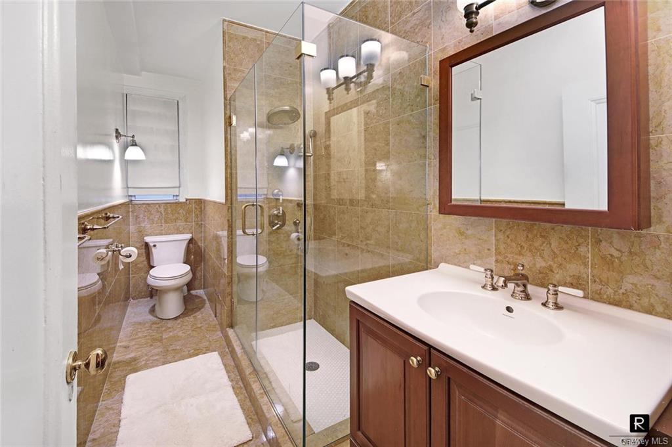
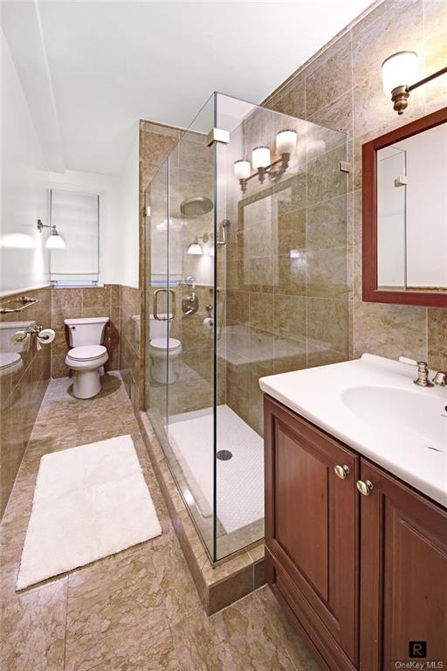
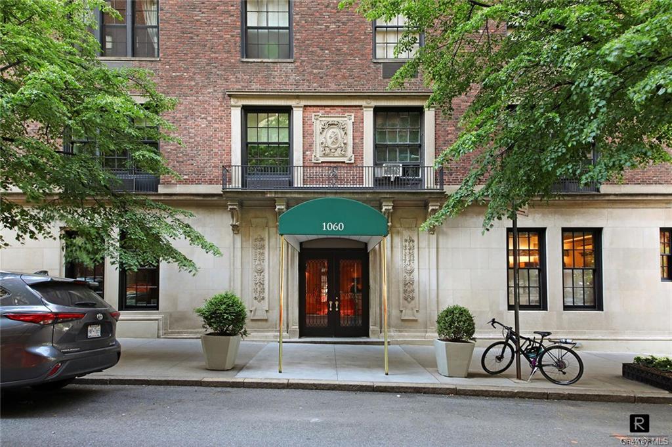
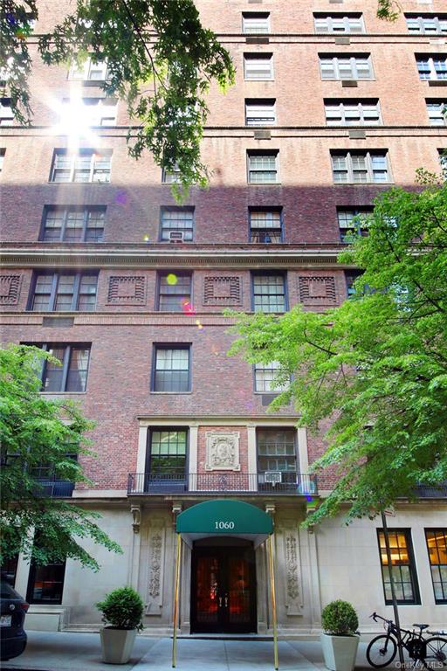
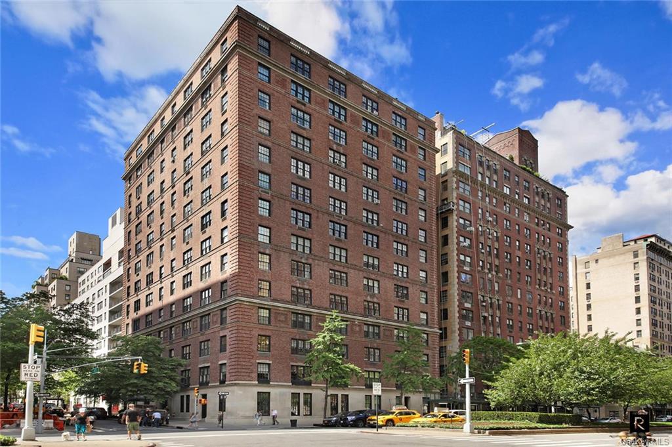
1060 park avenue is a premier pre-war cooperative, designed by james e. R. Carpenter in 1924. It is a full-service building with 24 hour doormen, live in super and an on-site resident manager. There is a central laundry room, storage space (available for rent) and a bicycle storage room located in the basement. Pets and pied-a-terres are welcome. The apartment boasts 10‘ beamed ceilings with new windows. The sun-filled living room has herringbone floors, a working gas fireplace, surrounded by original wood carved mantelpiece and marble, and a beautiful corniche and tree lined view. The bedroom has a built-in double hanging closet, desk, and chest of drawers with further shelving. The kitchen has been renovated with high-end appliances, shelving, and a mahogany floor. The windowed bathroom has been beautifully redone with italian marble and the best of shower amenities. The room also has a separate dressing area with closet space. The apartment has been thoughtfully renovated; including skim coating, original building features, new upgraded wiring with wall sockets for all paintings / mirrors, and a powerful through the wall ac / heating unit. The listing agent is the owner of the unit.
| Location/Town | New York |
| Area/County | Manhattan |
| Prop. Type | Coop for Sale |
| Maintenance | $2,268.00 |
| Bedrooms | 2 |
| Total Rooms | 5 |
| Total Baths | 1 |
| Full Baths | 1 |
| # Stories | 14 |
| Year Built | 1924 |
| Basement | See Remarks |
| Cooling | None |
| Heat Source | Other, See Remarks |
| Property Amenities | Dishwasher, wood burning fireplaces |
| Pets | Call |
| Parking Features | Other |
| School District | City of New York |
| Middle School | Call Listing Agent |
| Elementary School | Call Listing Agent |
| Features | Elevator |
| Listing information courtesy of: R New York | |