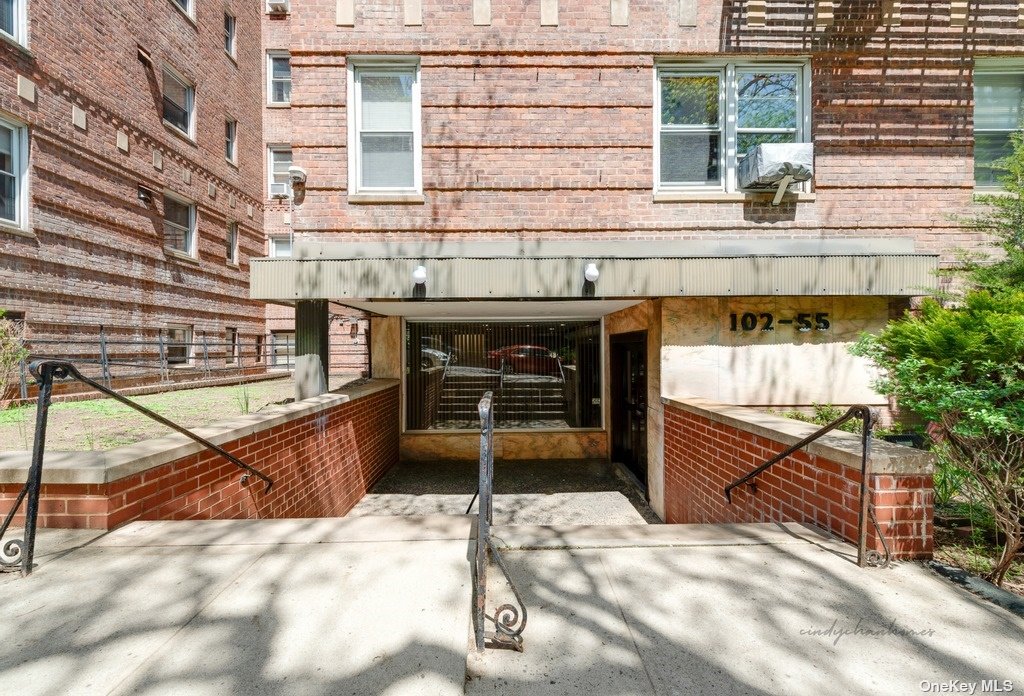
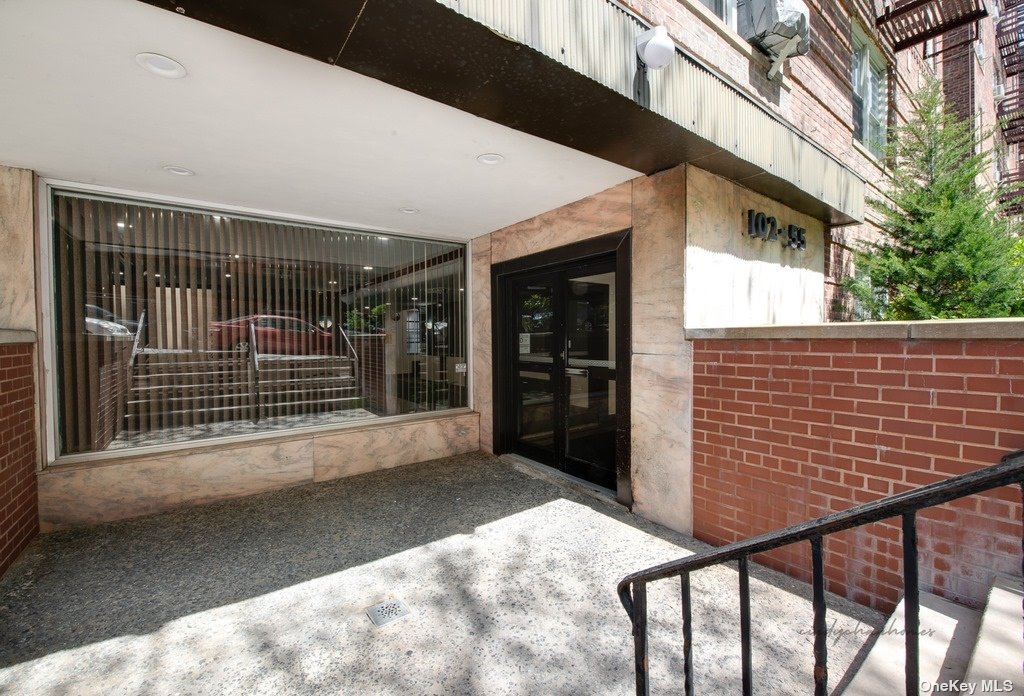
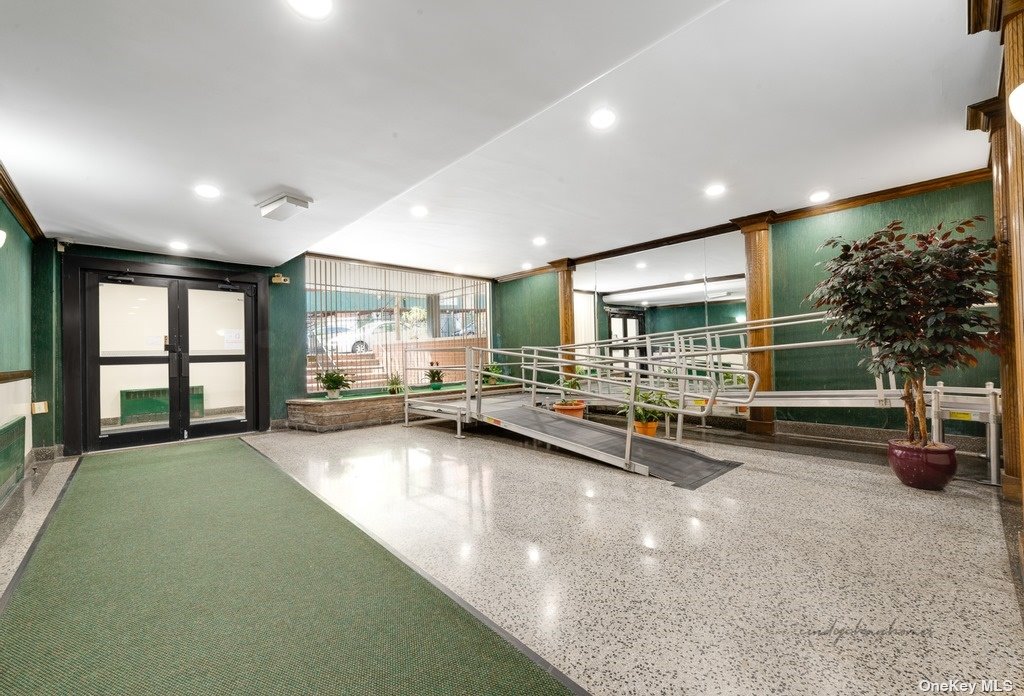
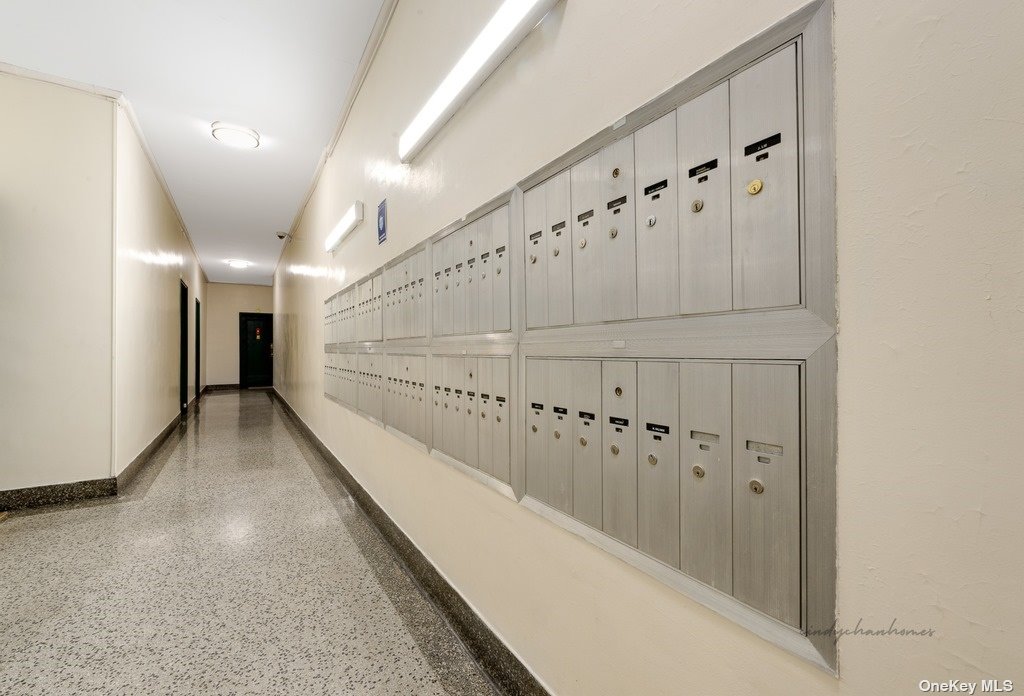
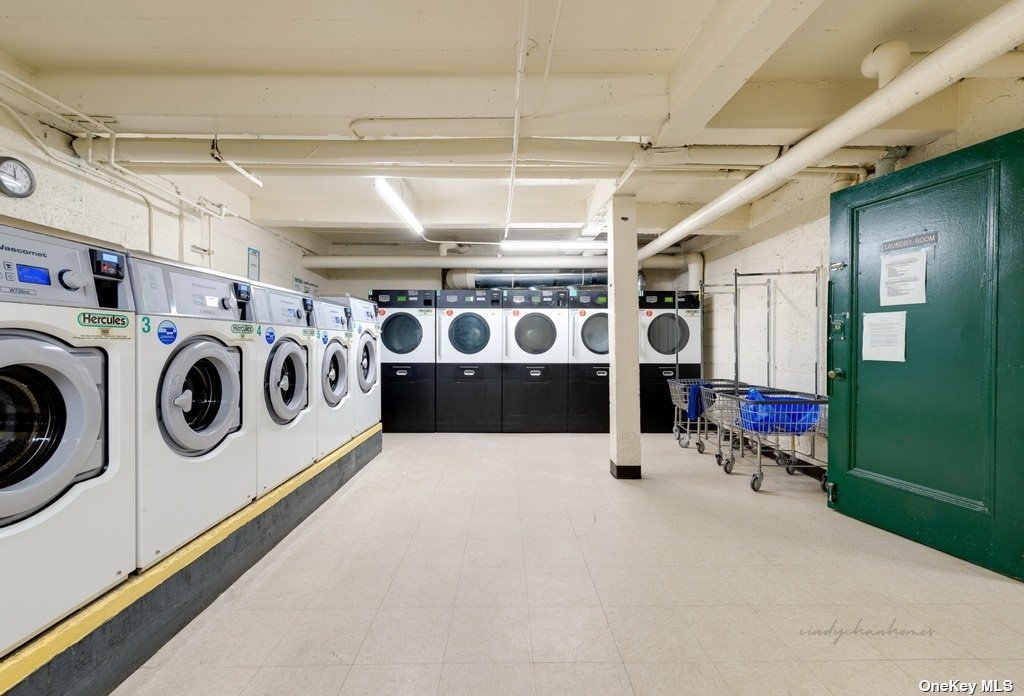

















Loft inspired tranquil coop at the forrester. Generous layout with southeast exposure and 11ft ceilings. Extremely spacious entry foyer with a designated space for formal dining fixed with charming drop pendants connects graciously to an expansive living room with track lighting. Wide windowed kitchen with plenty of cabinets and storage space. Windowed full bath with clean porcelain tiles. Generous size primary bedroom custom closets and an outdoor patio to extend your living space. Newly painted with hardwood oak floors throughout. The forrester is known for its sounds financials, clean lobby and convenience of a live-in super. One of the few pet friendly (dogs & cats) allowed with board approval. Additional amenities include indoor parking (waiting list), a laundry room and storage rooms. Perfectly located on the north side of queens blvd just half a block to the 67th ave m and r line, 12 mins to the main 71st continental line and lirr. 20 minutes to penn station w/the lirr. Close to all major highways including lie, gcp, van wyck, and jackie robinson pkwy. Centrally located in the bustling neighborhood with a diverse collection of restaurants, shops, supermarkets, movie theaters, starbucks, shopping on austin st.
| Location/Town | Forest Hills |
| Area/County | Queens |
| Prop. Type | Coop for Sale |
| Style | Mid-Rise |
| Maintenance | $722.00 |
| Bedrooms | 1 |
| Total Rooms | 4 |
| Total Baths | 1 |
| Full Baths | 1 |
| # Stories | 6 |
| Year Built | 1952 |
| Basement | None |
| Construction | Brick |
| Cooling | Window Unit(s) |
| Heat Source | Oil, Other |
| Property Amenities | Refrigerator |
| Pets | Dogs OK, Cats O |
| Condition | Excellent |
| Patio | Patio |
| Community Features | Trash Collection, Park |
| Lot Features | Near Public Transit |
| Parking Features | Garage, On Street, Waitlist |
| Association Fee Includes | Sewer, Snow Removal, Trash, Maintenance Grounds, Heat, Hot Water |
| School District | Queens 28 |
| Middle School | Jhs 157 Stephen A Halsey |
| Elementary School | Ps 175 Lynn Gross Discovery (T |
| High School | Forest Hills High School |
| Features | Master downstairs, cathedral ceiling(s), elevator, formal dining, entrance foyer |
| Listing information courtesy of: EXP Realty | |