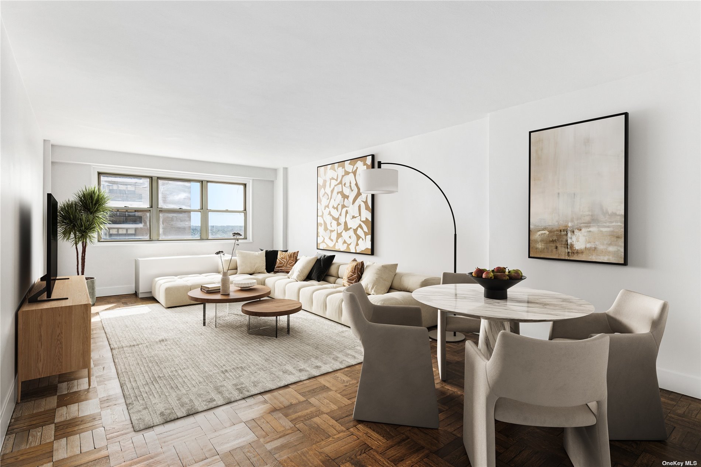
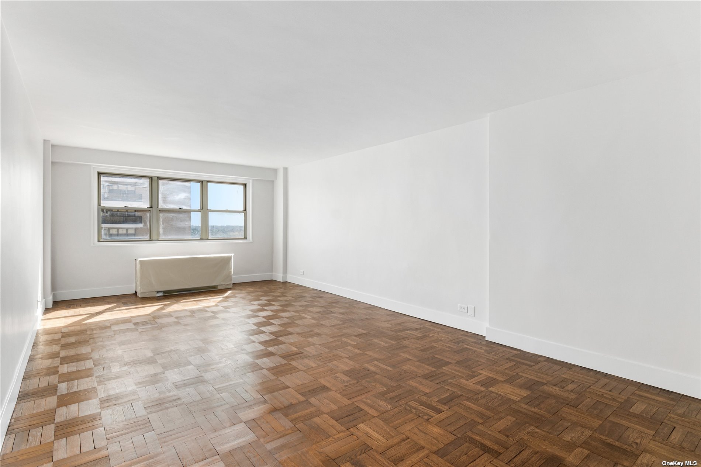
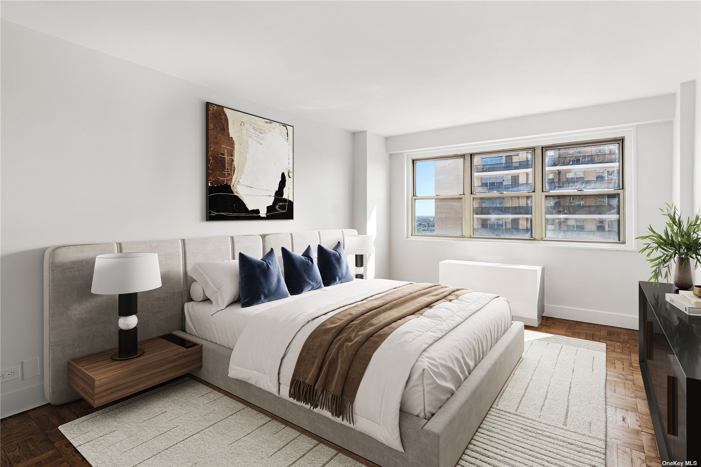
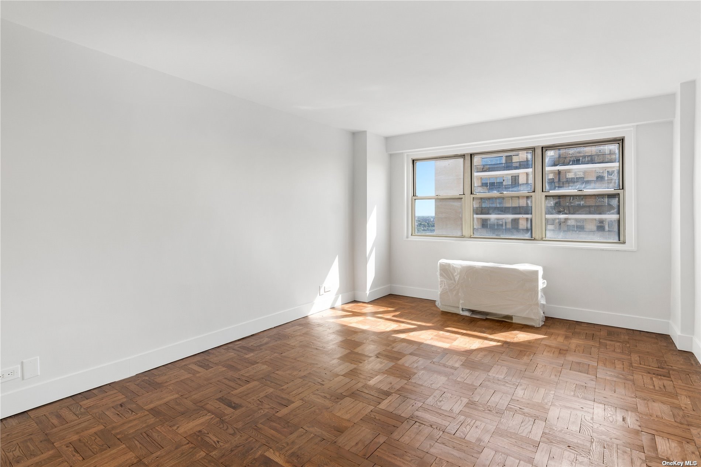
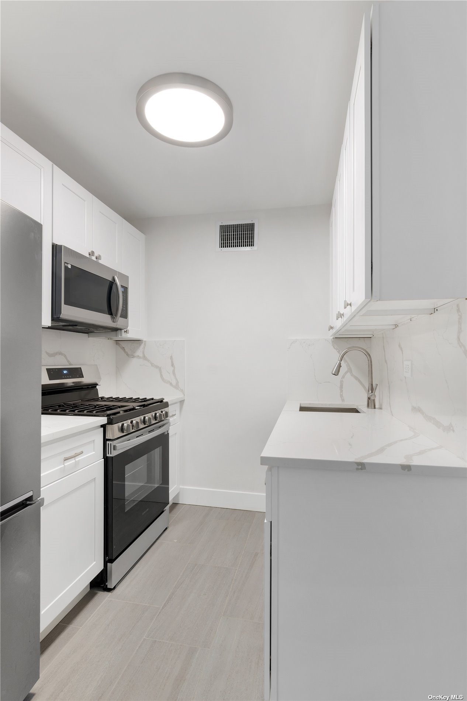
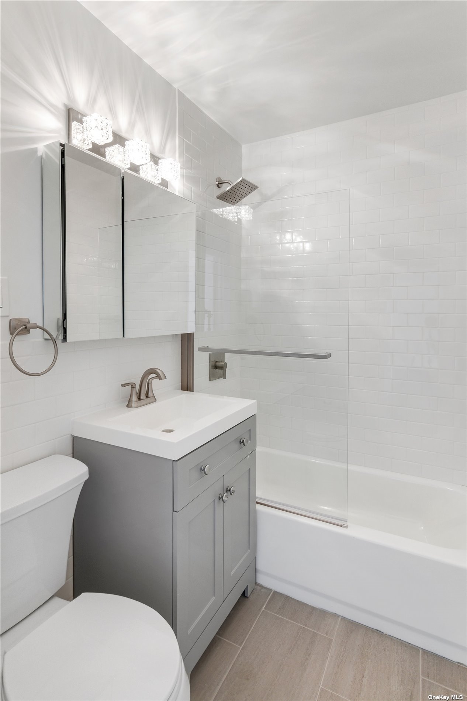
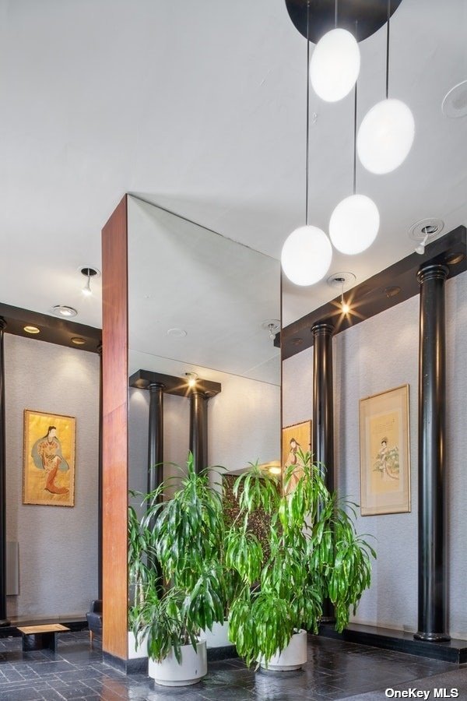
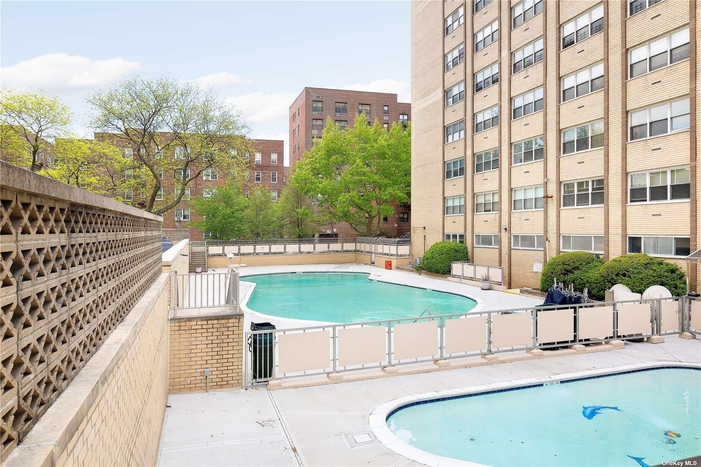
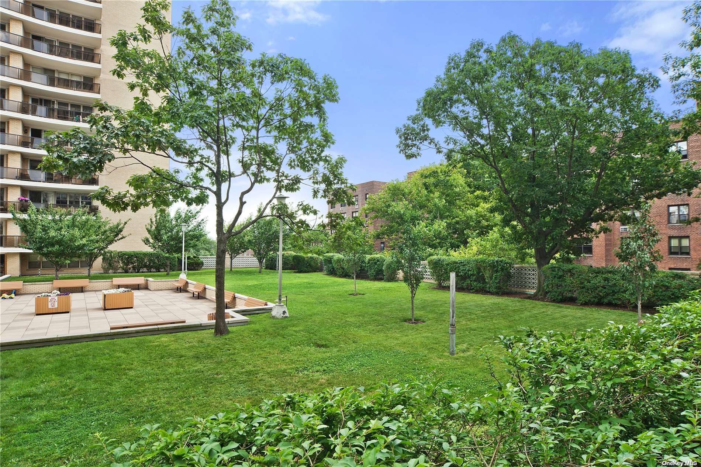
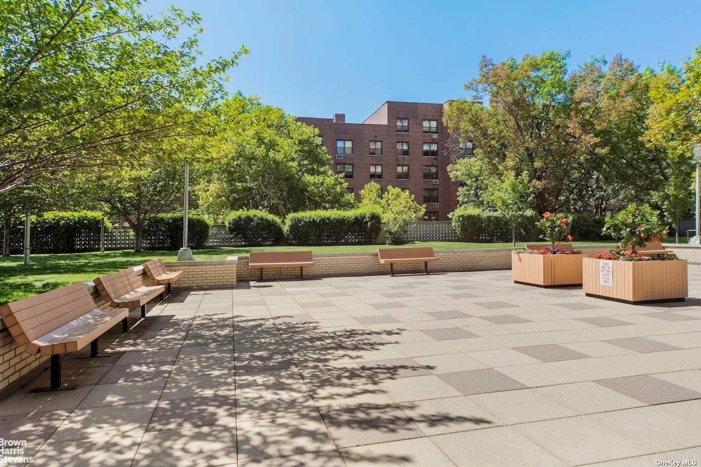
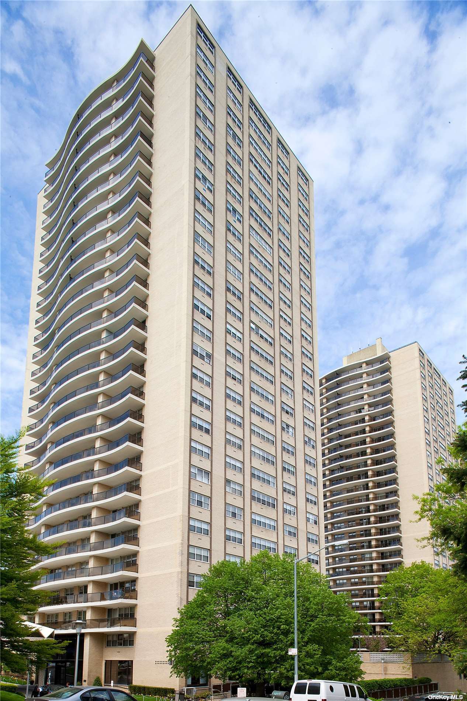
Spectacular views from this spacious high-floor apartment in the kyoto! Fully gut renovated! Gorgeous kitchen with beautiful tile flooring, stunning quartz counter with continuous backsplash. Stainless steel appliances and modern crisp white cabinets. White bathroom with gray vanity and modern lighting. Be the first to live in this stunning renovation with brand new a/c units as well! Ample and extra deep closets for all storage needs. Hardwood floors redone and modernized! Expansive eastern exposure provides open skyline and water views with spectacular sunrises from every window. Full-service luxury doorman building with every amenity at your fingertips. Building offers 24-hour doorman, pool club, expanded fitness center, attached garage ($125 monthly). Outdoor garden area with seating and lush landscaping, private and secured playground, on-premises super with full staff, laundry room and community room. One block to queens blvd. , public transportation and shopping. Minutes to manhattan.
| Location/Town | Forest Hills |
| Area/County | Queens |
| Prop. Type | Coop for Sale |
| Style | High Rise |
| Maintenance | $1,103.00 |
| Bedrooms | 1 |
| Total Rooms | 4 |
| Total Baths | 1 |
| Full Baths | 1 |
| Year Built | 1964 |
| Basement | Walk-Out Access |
| Construction | Brick |
| Cooling | Central Air |
| Heat Source | Other |
| Property Amenities | Dishwasher, refrigerator |
| Pets | Dogs OK, Cats O |
| Community Features | Pool, Park |
| Lot Features | Near Public Transit |
| Parking Features | Attached, Garage |
| Association Fee Includes | Maintenance Grounds, Exterior Maintenance, Other, Sewer, Snow Removal, Trash, Air Conditioning, Elec |
| School District | Queens 28 |
| Middle School | Jhs 157 Stephen A Halsey |
| High School | Forest Hills High School |
| Listing information courtesy of: Brown Harris Stvns Forest Hill | |