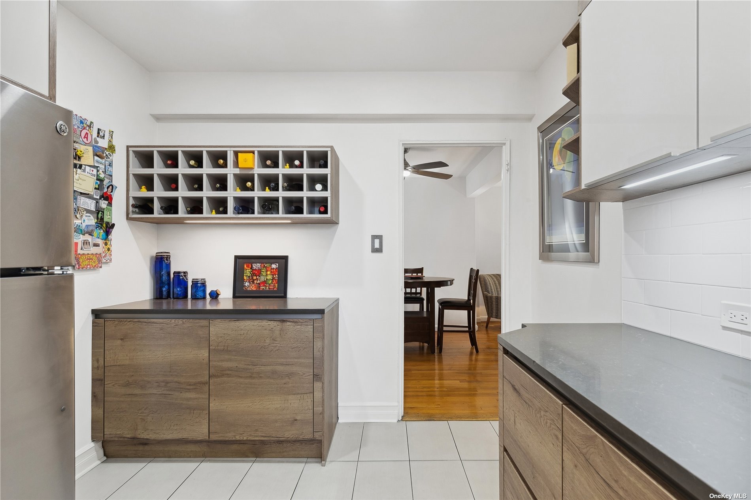
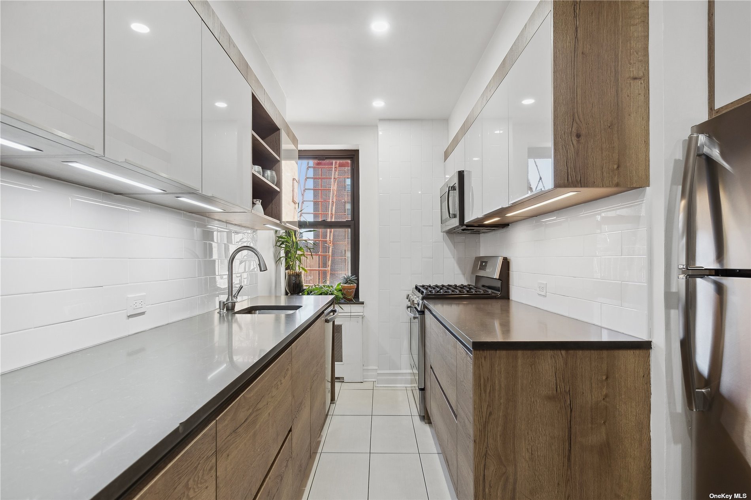
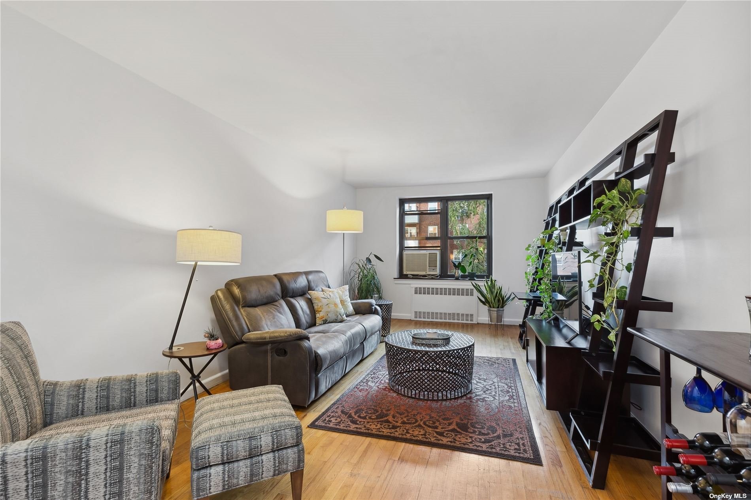
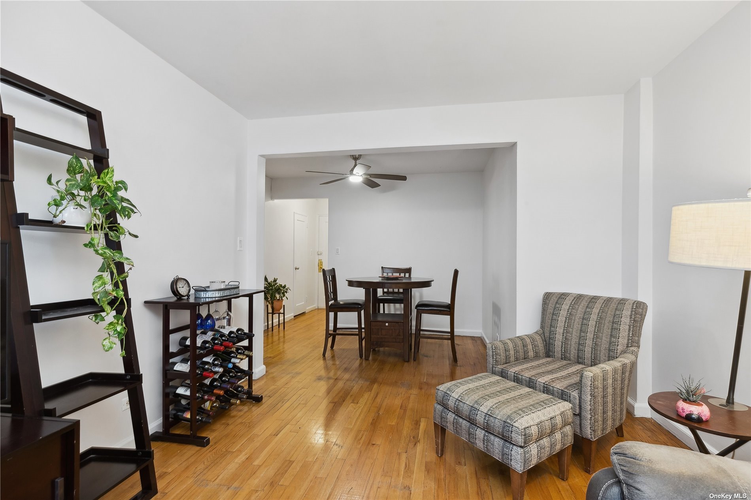
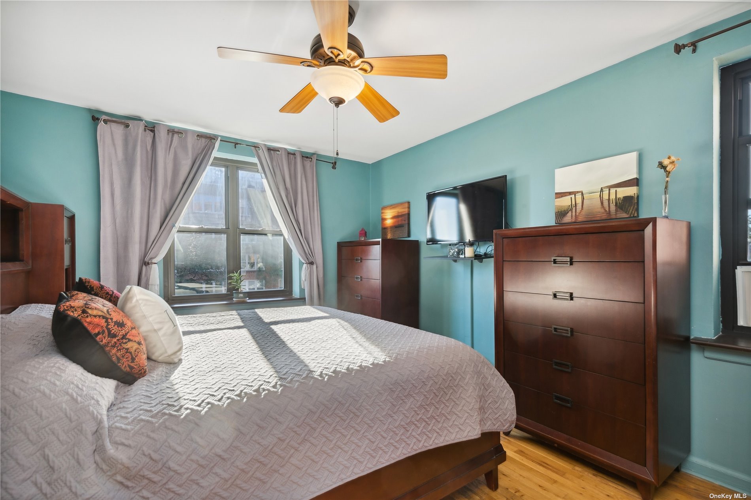
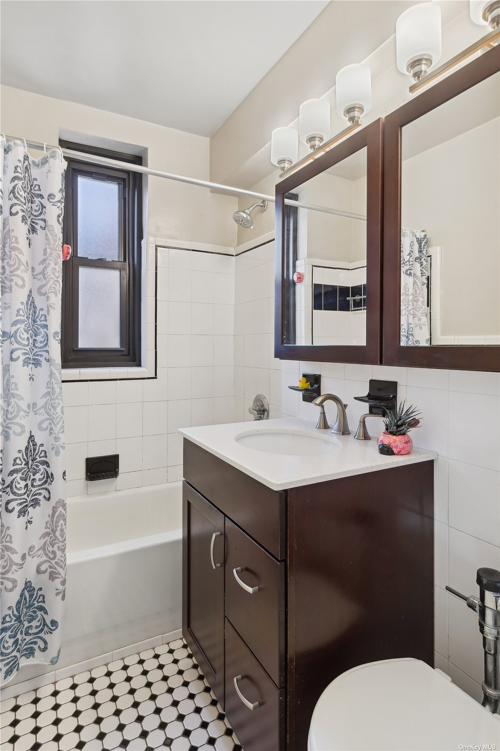
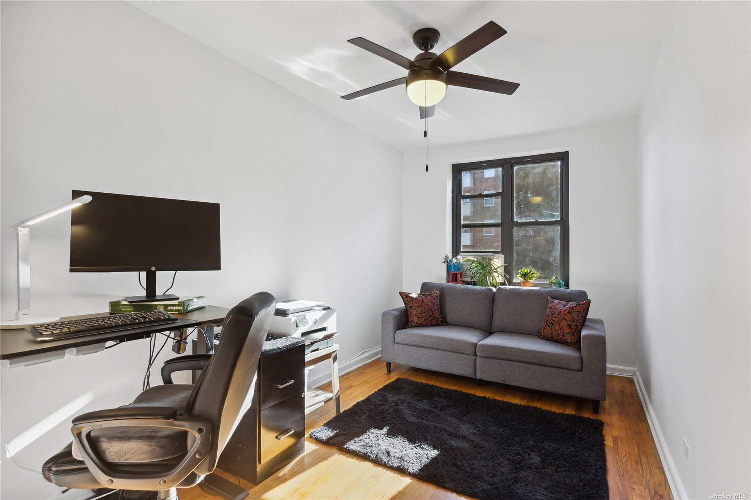

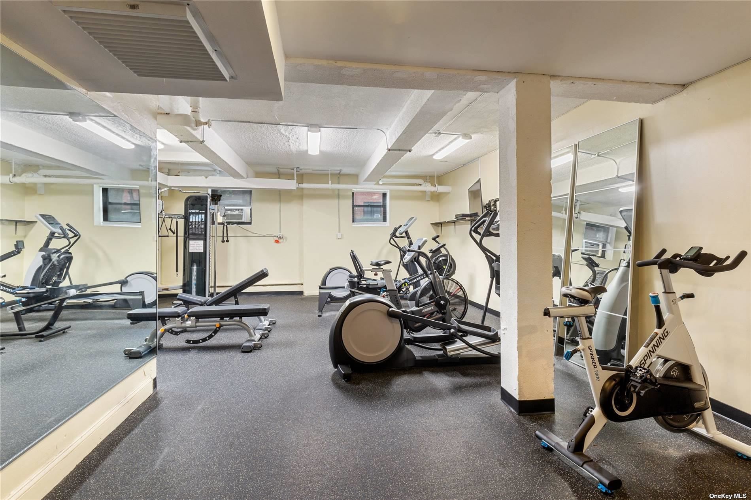
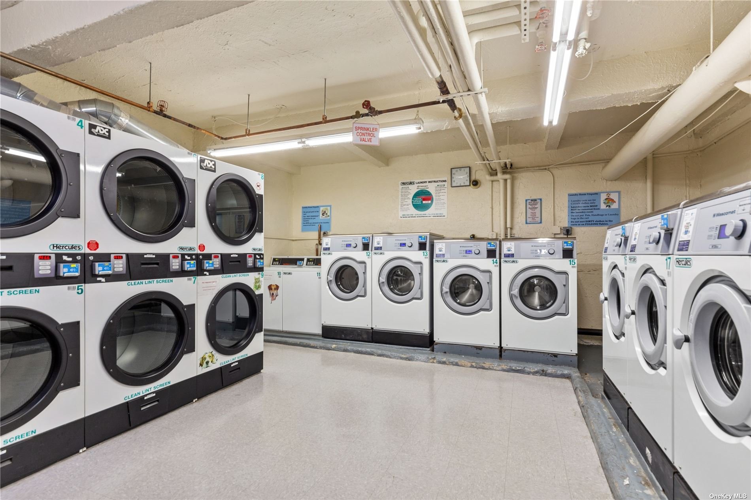
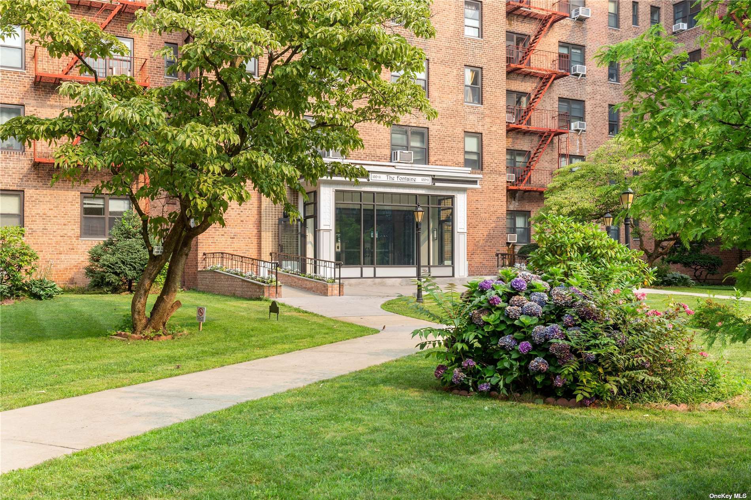
Just unpack and move in to this perfect corner two bedroom! Amazing one of a kind huge custom designed kitchen with pantry closet. Unbelievable counter and storage space. Stone countertops, under-cabinet lighting, stainless steel appliances including dishwasher and microwave. Fabulous natural light throughout! King-sized primary bedroom. Gracious second bedroom offers adaptable space. Guest room? Home office? You decide. Windowed renovated bath. Pets welcome up to 25 lbs. Gym included. Laundry open 24 hours. Parking and storage with waitlist. Outdoor private sitting area for residents. Barely a half block to shopping, transportation and minutes to trader joes new location! Grab your starbucks at the corner and off you go!
| Location/Town | Forest Hills |
| Area/County | Queens |
| Prop. Type | Coop for Sale |
| Style | Mid-Rise |
| Maintenance | $962.00 |
| Bedrooms | 2 |
| Total Rooms | 5 |
| Total Baths | 1 |
| Full Baths | 1 |
| # Stories | 6 |
| Year Built | 1950 |
| Basement | None |
| Construction | Brick |
| Cooling | Window Unit(s) |
| Heat Source | Natural Gas, Hot Wat |
| Features | Building Link |
| Property Amenities | Dishwasher, intercom, light fixtures, mailbox, refrigerator, screens |
| Pets | Dogs OK, Size L |
| Condition | Excellent |
| Community Features | Trash Collection, Park |
| Lot Features | Near Public Transit |
| Parking Features | Garage, Off Site, On Street, Waitlist |
| Association Fee Includes | Maintenance Grounds, Exterior Maintenance, Sewer, Snow Removal, Trash, Heat, Hot Water |
| School District | Queens 28 |
| Middle School | Jhs 190 Russell Sage |
| High School | Forest Hills High School |
| Features | Master downstairs, first floor bedroom, eat-in kitchen, elevator, exercise room, entrance foyer, granite counters, living room/dining room combo |
| Listing information courtesy of: Keller WIlliams Realty Liberty | |