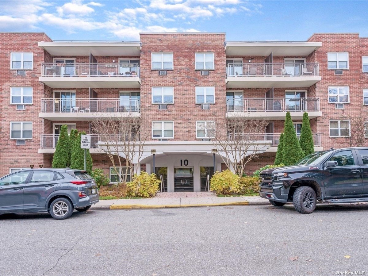
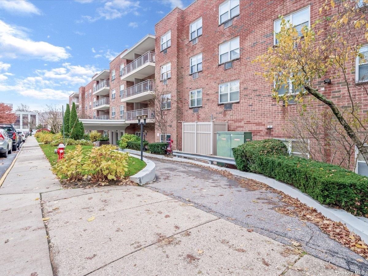
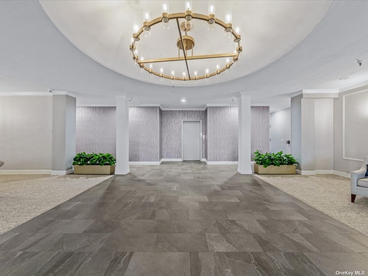
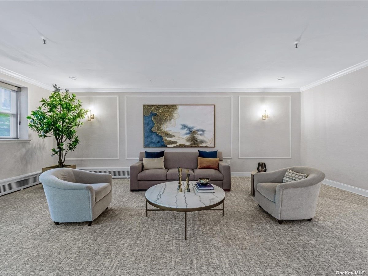
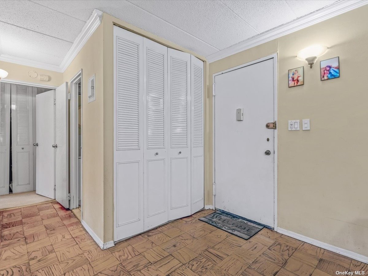
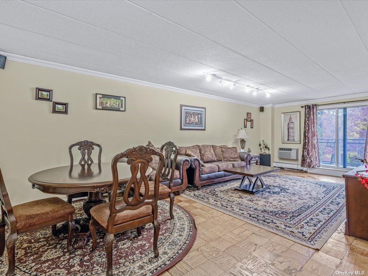
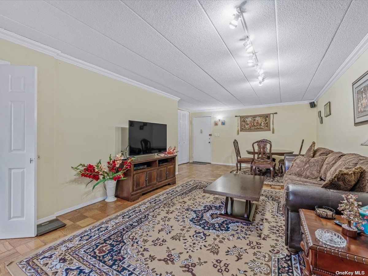
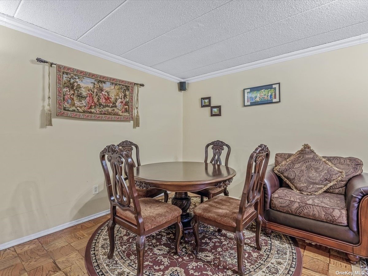
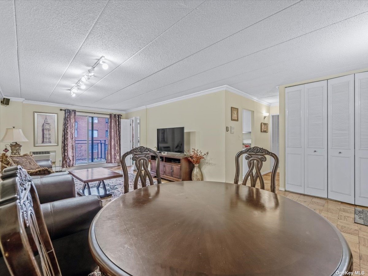
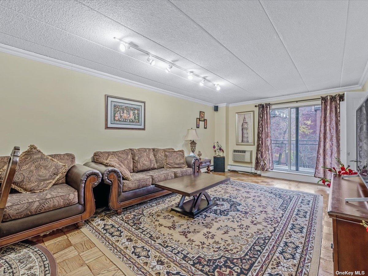
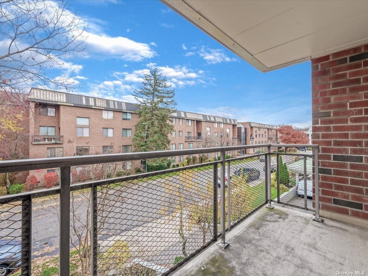
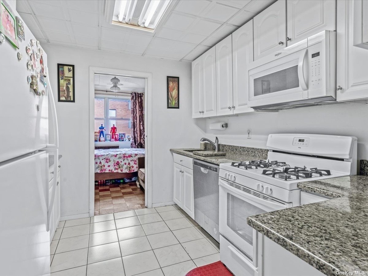
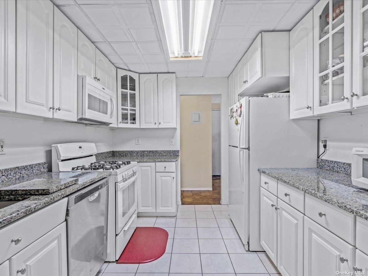
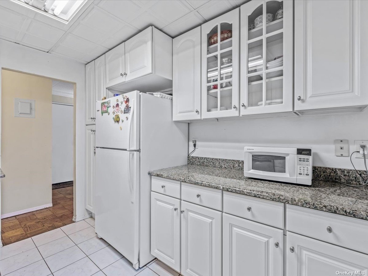
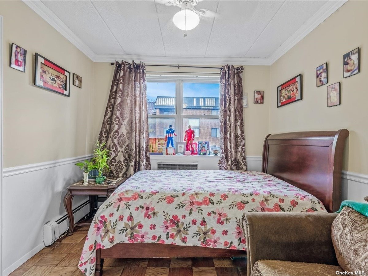
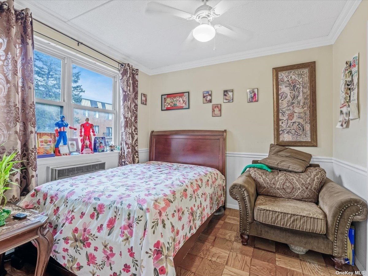
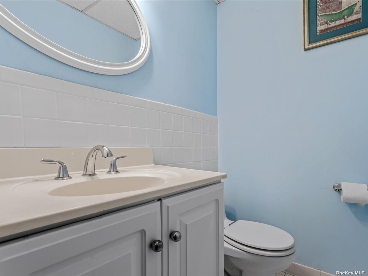
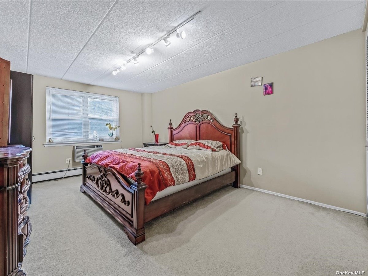
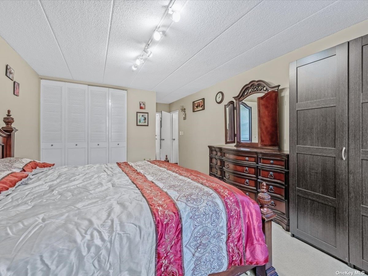
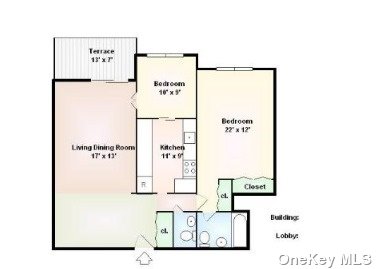
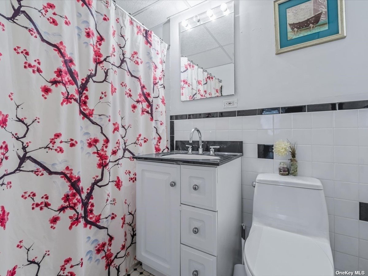
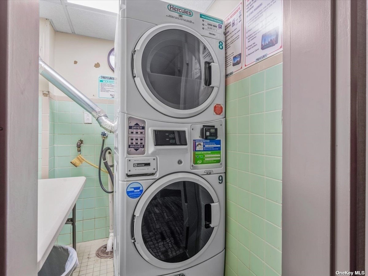
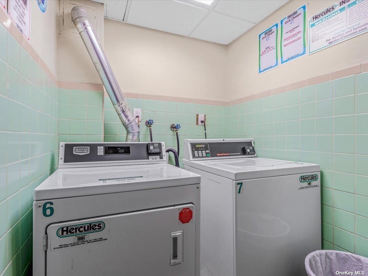
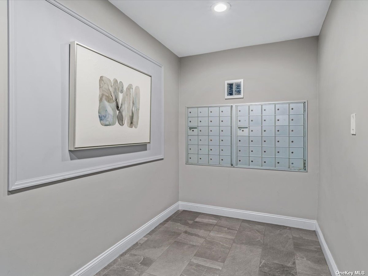
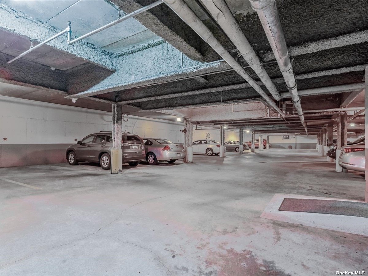
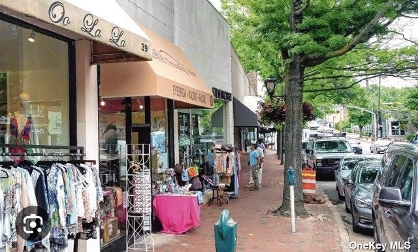
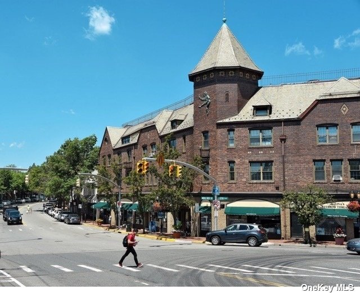
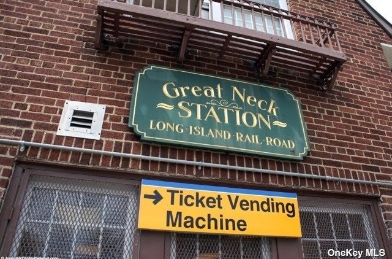
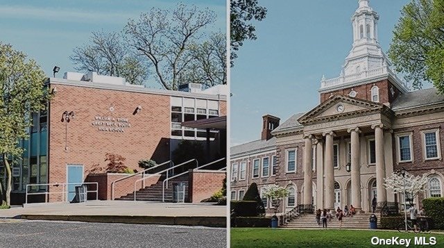
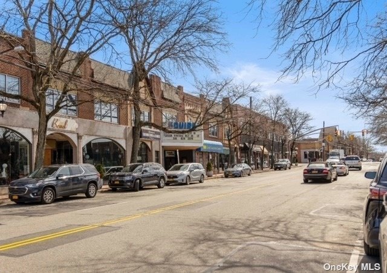
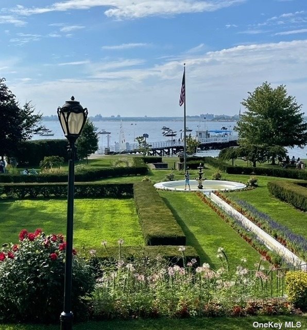
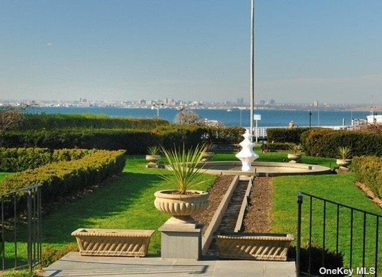
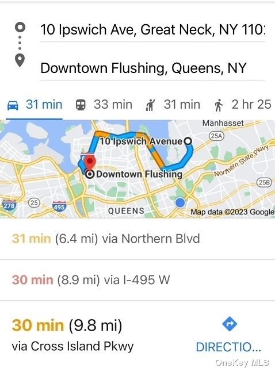
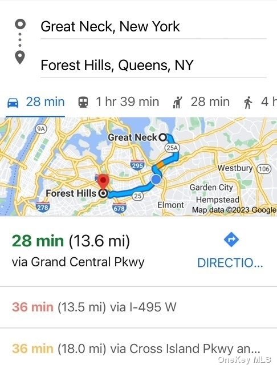
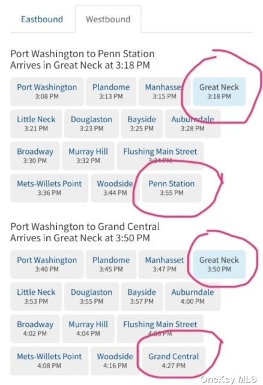
Step into contemporary elegance with this stunning junior 4 coop in the heart of great neck. This residence provides a versatile bonus room, perfect for use as a second bedroom, creating a space tailored to your needs. The convenience of extra storage and assigned parking enhances the lifestyle this home affords. Indulge in the proximity to downtown great neck's amenities, ensuring a vibrant and dynamic living experience. Sun-soaked rooms create an inviting ambiance, complemented by a charming balcony that extends your living space outdoors. The tastefully renovated kitchen and bathroom are a testament to the attention to detail in this home. Modern fixtures and thoughtful design elements elevate the overall aesthetic. Don't miss the chance to make this residence your own, it's not just a home but a lifestyle.
| Location/Town | Great Neck |
| Area/County | Nassau |
| Prop. Type | Coop for Sale |
| Style | Mid-Rise |
| Maintenance | $976.00 |
| Bedrooms | 1 |
| Total Rooms | 4 |
| Total Baths | 2 |
| Full Baths | 1 |
| 3/4 Baths | 1 |
| # Stories | 4 |
| Year Built | 1971 |
| Basement | Common |
| Construction | Brick |
| Heat Source | Natural Gas, Forced |
| Features | Balcony |
| Property Amenities | A/c units, ceiling fan, dishwasher, garage remote, intercom, light fixtures, microwave, refrigerator |
| Pets | No |
| Window Features | Double Pane Windows |
| Community Features | Trash Collection, Park |
| Lot Features | Near Public Transit |
| Parking Features | Covered |
| Association Fee Includes | Maintenance Grounds, Exterior Maintenance, Snow Removal, Trash, Sewer, Air Conditioning, Gas, Heat, |
| School District | Great Neck |
| Middle School | Great Neck South Middle School |
| Elementary School | Saddle Rock School |
| High School | Great Neck South High School |
| Features | Eat-in kitchen, granite counters |
| Listing information courtesy of: Integrity Core Realty | |