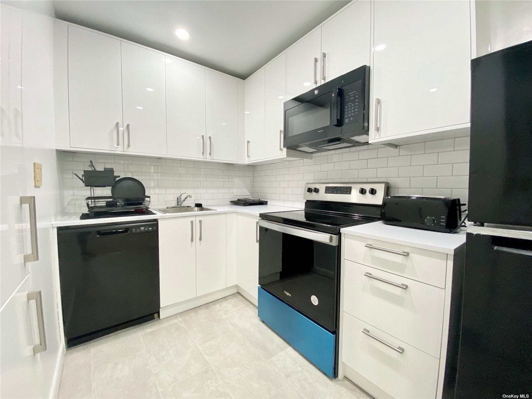
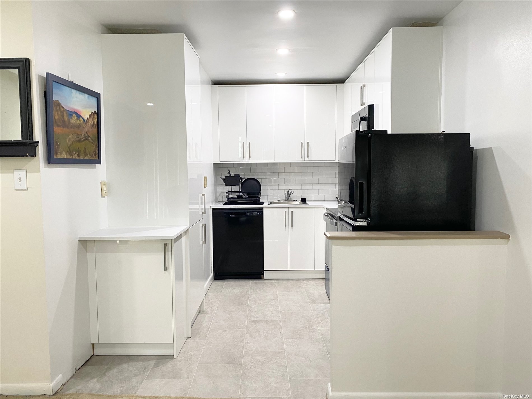
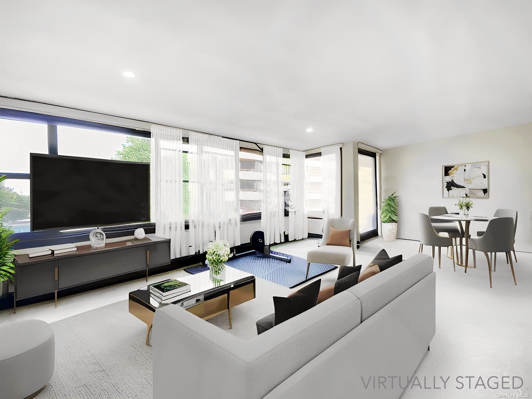
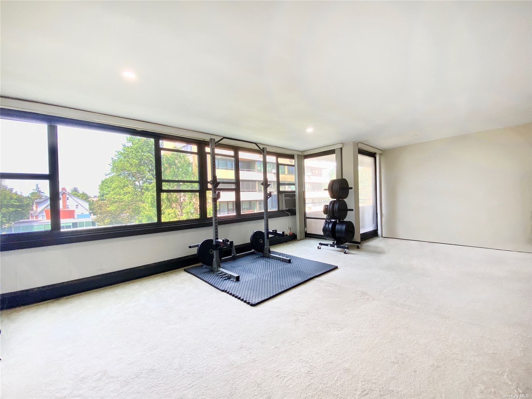
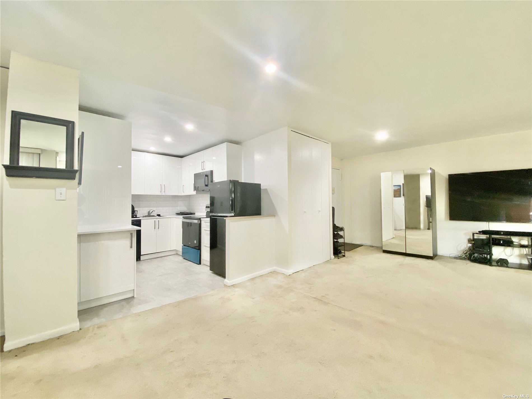
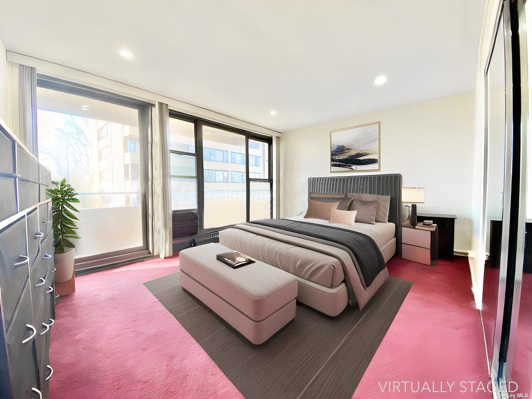
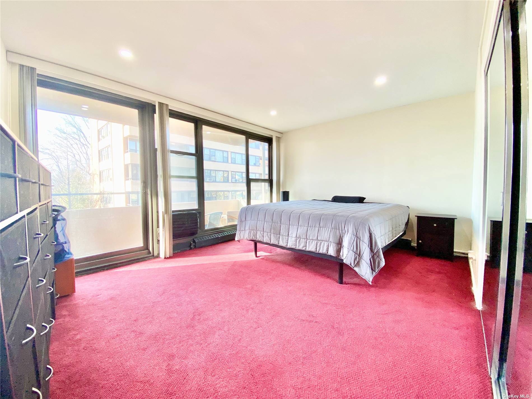
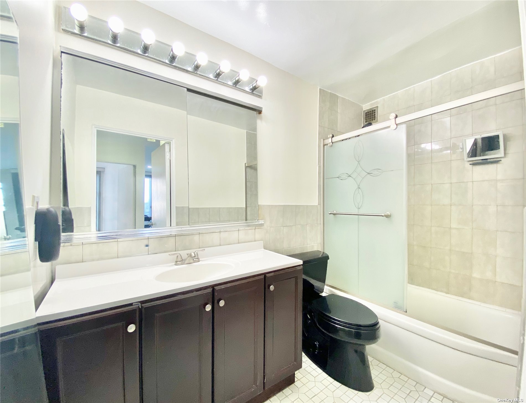
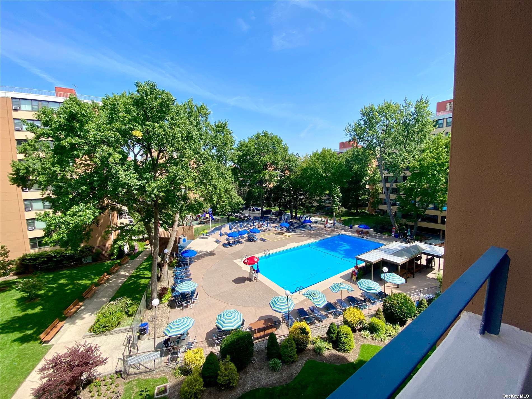
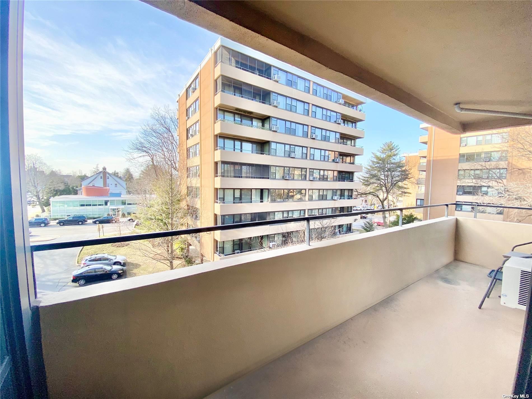
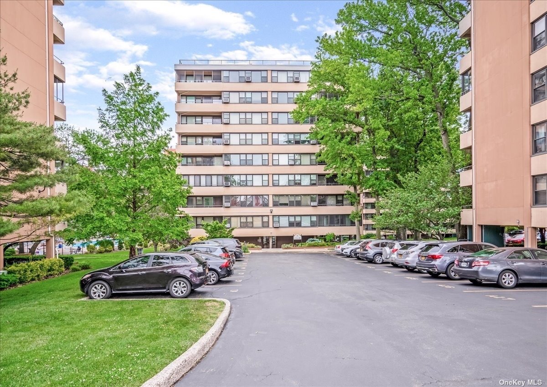
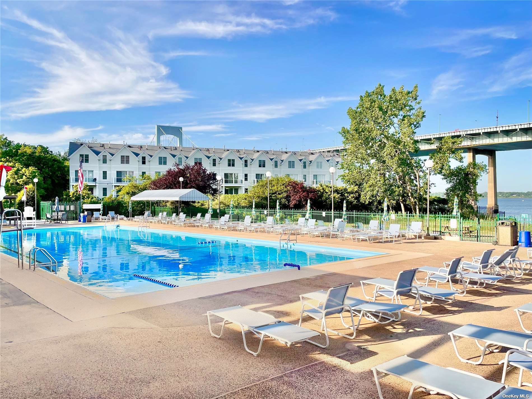
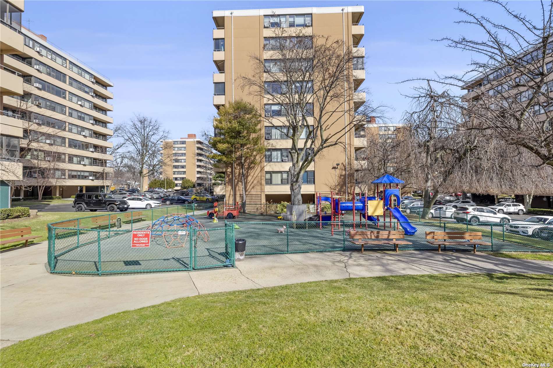
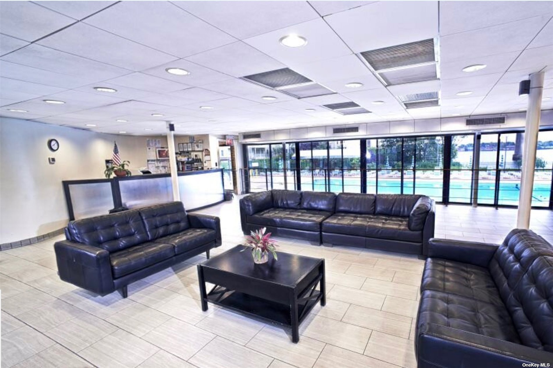
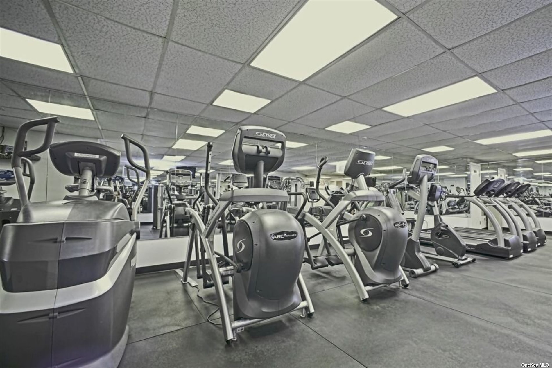
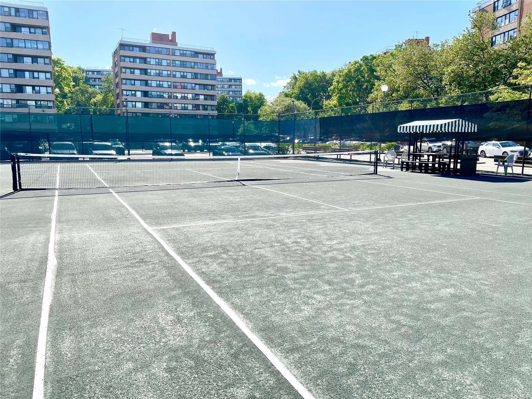
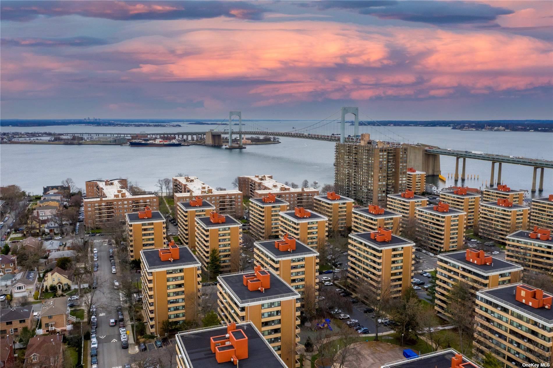
Brand new full kitchen renovation!!! This bright and sunny 1 bedroom just got a major upgrade! Welcome to new sleek, shiny white cabinets, new appliances with black and stainless steel accents and a simple and sophisticated new white subway tile backsplash. The completely open living room/dining room layout fills with amazing sunlight from the wall of windows and it's waiting for you to make it your own! Flat ceilings with recessed lighting run throughout. Sliding glass doors from dining room and bedroom lead to your private 20ft terrace with a most beautiful and serene tree-lined and pool view. Prime private parking space t37. Close to local bus & express bus to manhattan. 10 min drive to lirr & 25 min ride to manhattan. Washer or dryer on every floor. No dogs allowed. Maintenance includes taxes, heat, hot water. Amenities include: fitness center/gym, 2 outdoor pools, 3 tennis courts, clubhouse & restaurant.
| Location/Town | Beechhurst |
| Area/County | Queens |
| Prop. Type | Coop for Sale |
| Style | Mid-Rise |
| Maintenance | $1,013.00 |
| Bedrooms | 1 |
| Total Rooms | 4 |
| Total Baths | 1 |
| Full Baths | 1 |
| # Stories | 9 |
| Year Built | 1950 |
| Basement | None |
| Construction | Block |
| Cooling | Window Unit(s) |
| Heat Source | Natural Gas, Hot Wat |
| Features | Balcony, Tennis Court(s) |
| Pets | Cats OK |
| Pool | In Ground |
| Community Features | Clubhouse, Pool, Tennis Court(s), Park |
| Lot Features | Near Public Transit |
| Parking Features | Assigned, Parking Lot, Private |
| Association Fee Includes | Heat, Hot Water |
| School District | Queens 25 |
| Middle School | Jhs 194 William Carr |
| Elementary School | Ps 193 Alfred J Kennedy |
| High School | Bayside High School |
| Features | Elevator, floor to ceiling windows, living room/dining room combo |
| Listing information courtesy of: Realty Connect USA LLC | |