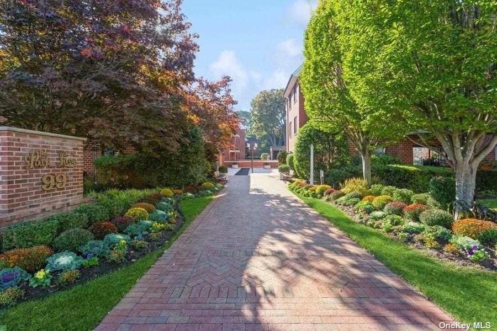
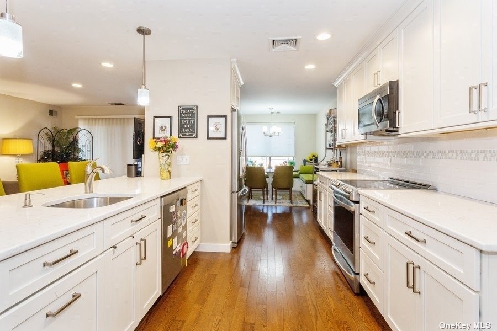
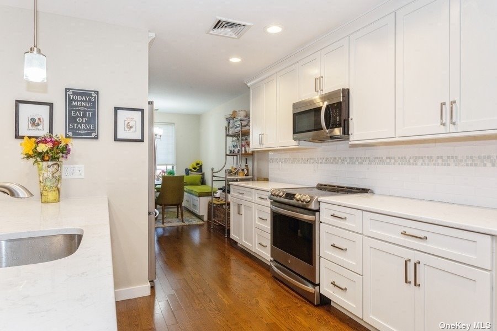
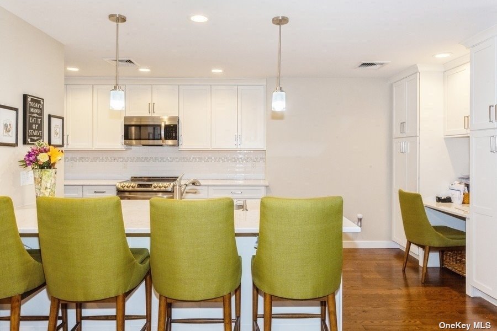
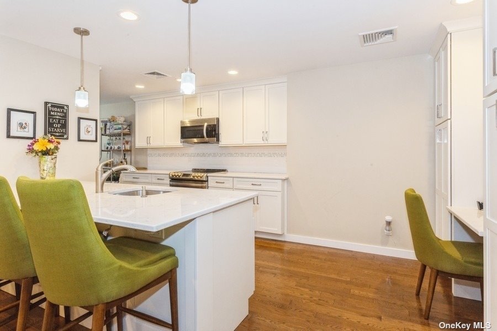
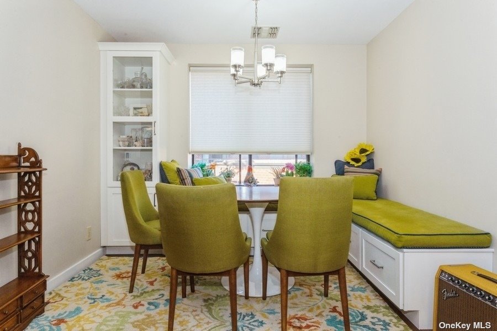
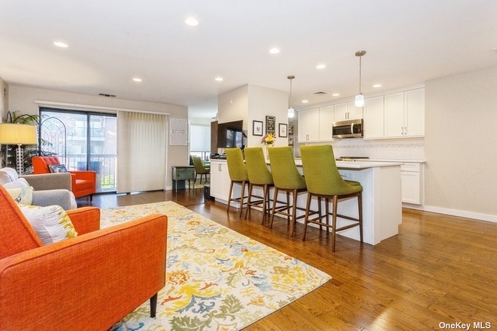
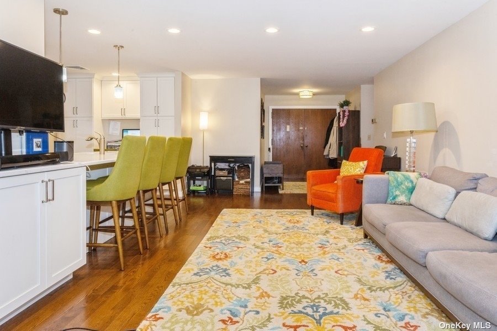
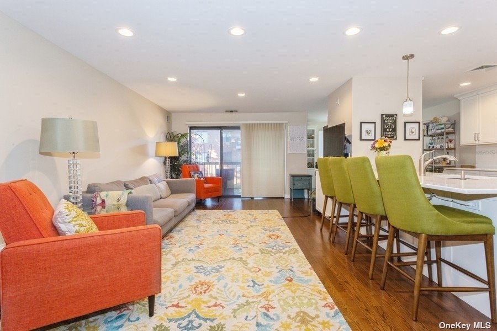
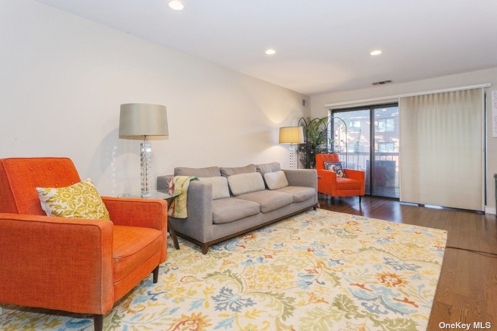
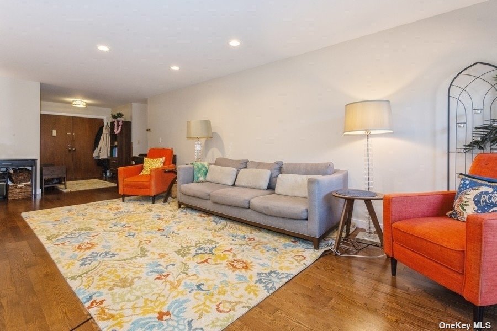
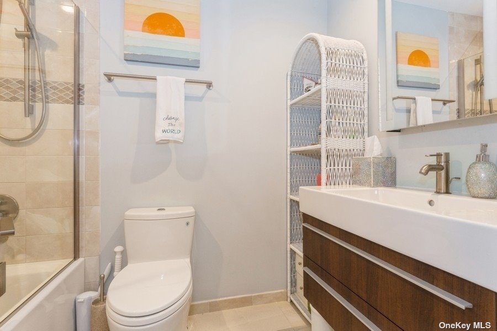
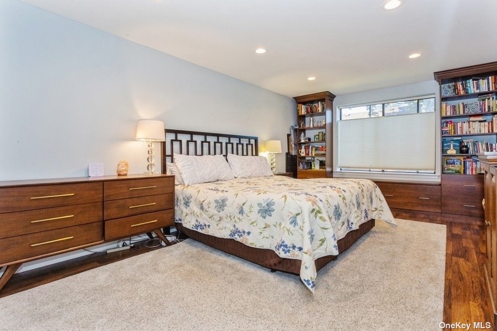
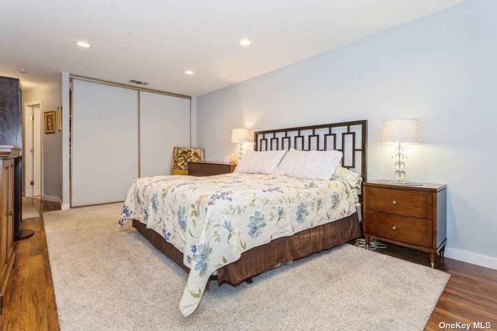
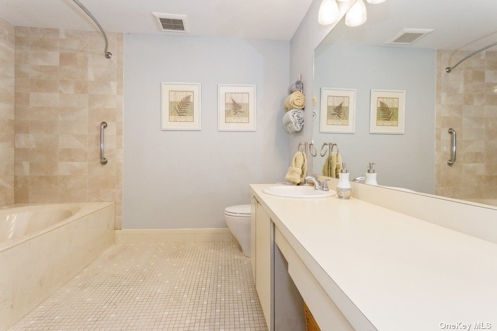
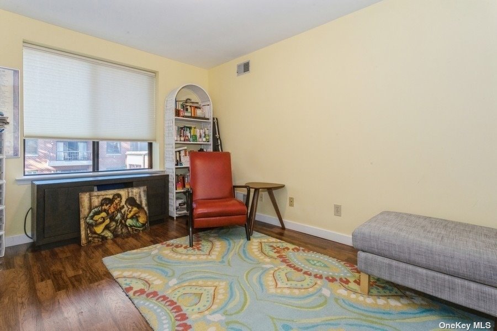
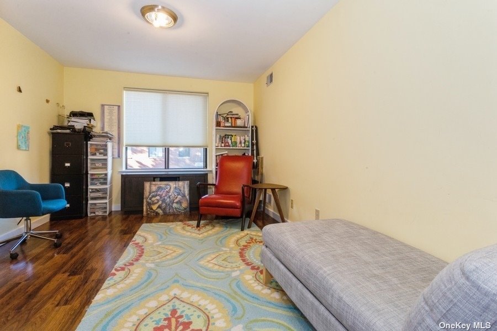
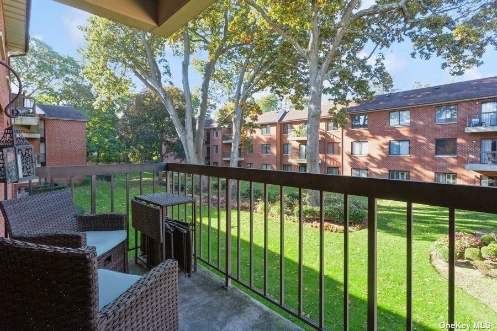
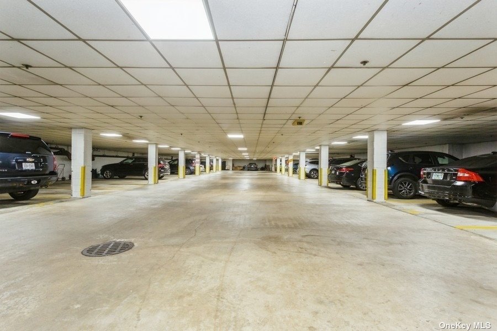
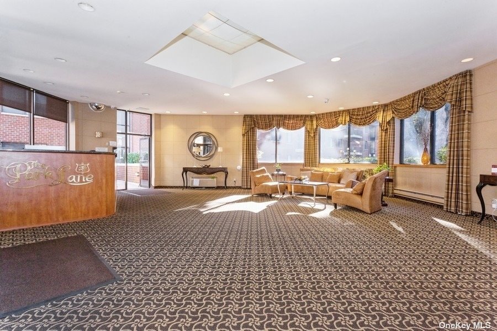
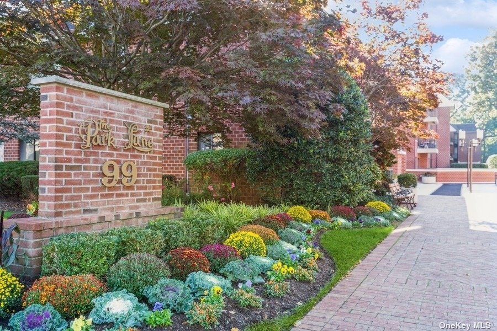
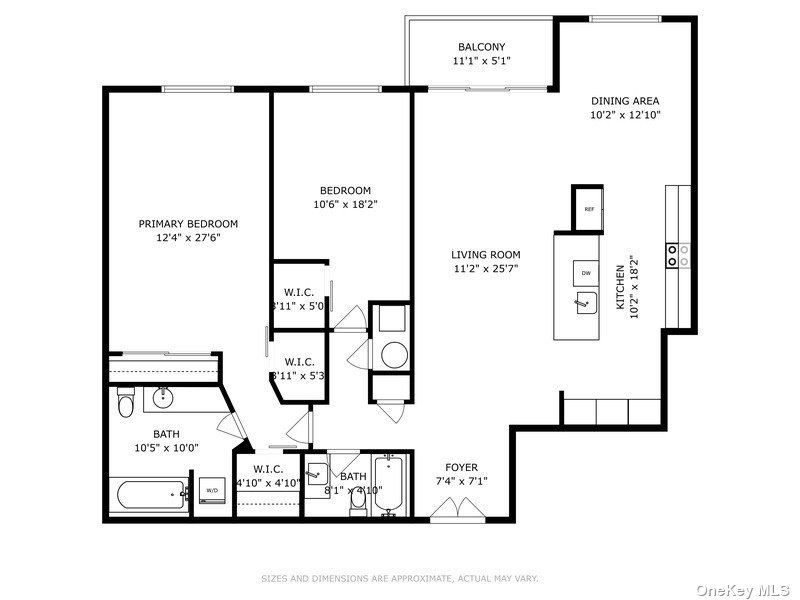
Welcome to the highly sought after luxury condo at the park lane set in the heart of downtown rvc. Enter through double doors leading into a spacious foyer. This unit offers a truly unique open floor plan that sets it apart from the rest. The focal point is the fabulous new white eat in kitchen, complete with quartz counters and a generous island. The kitchen flows seamlessly into the dining room and living room, the highlight being the large terrace providing a spot to unwind and enjoy the park like view. The very large primary ensuite features 2 walking closets, a full wall closet, custom builtins and a partially updated bath. The second bedroom has its own walk-in closet and easy access to the updated hallway bath. Updated laundry, cac, new hot water heater and garage parking complete this unit. 1 block to restaurants & bars 3 blocks to lirr
| Location/Town | Rockville Centre |
| Area/County | Nassau |
| Prop. Type | Condo for Sale |
| Style | Other |
| Tax | $13,743.00 |
| Bedrooms | 2 |
| Total Rooms | 5 |
| Total Baths | 2 |
| Full Baths | 2 |
| Year Built | 1984 |
| Basement | Common |
| Construction | Brick |
| Lot SqFt | 129,559 |
| Cooling | Central Air |
| Heat Source | Electric |
| Features | Balcony |
| Pets | No |
| Community Features | Park |
| Lot Features | Near Public Transit, Private |
| Parking Features | Assigned, Garage |
| Tax Lot | 435 |
| Association Fee Includes | Maintenance Grounds, Exterior Maintenance, Sewer, Snow Removal, Trash |
| School District | Rockville Centre |
| Middle School | South Side Middle School |
| High School | South Side High School |
| Features | Eat-in kitchen, elevator, formal dining, entrance foyer, granite counters, l dining, master bath, walk-in closet(s) |
| Listing information courtesy of: Signature Premier Properties | |