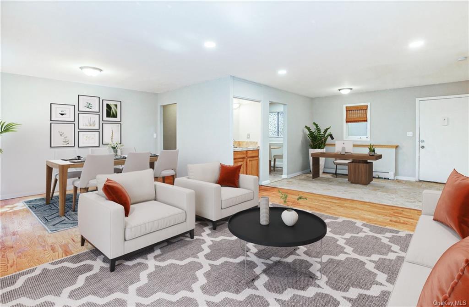
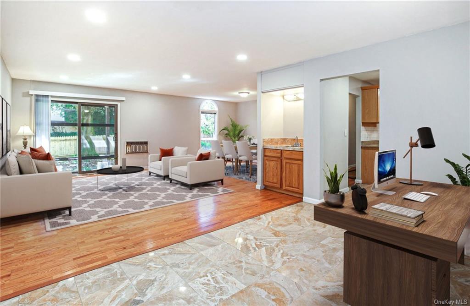
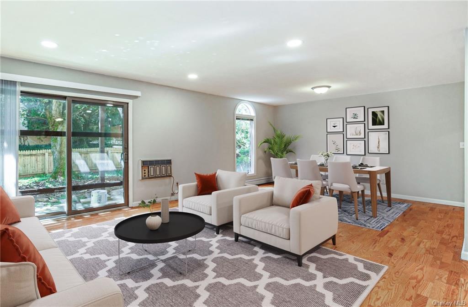
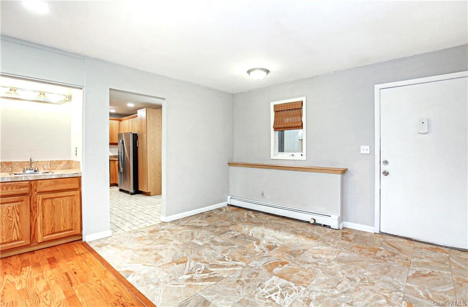
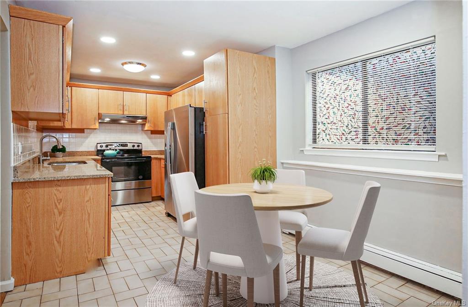
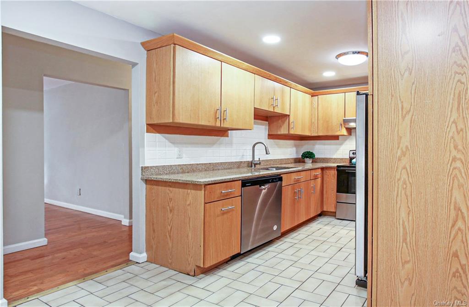
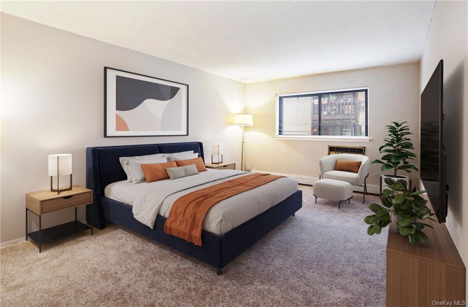
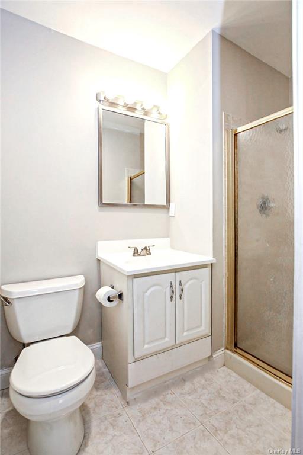
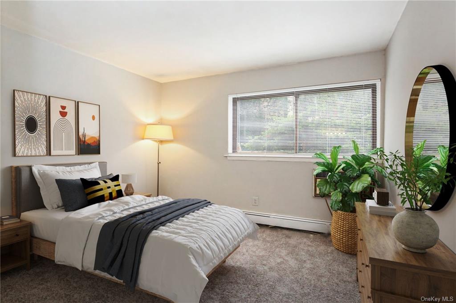
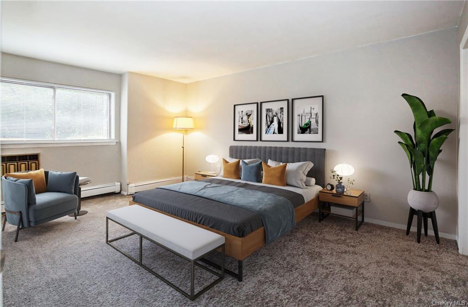
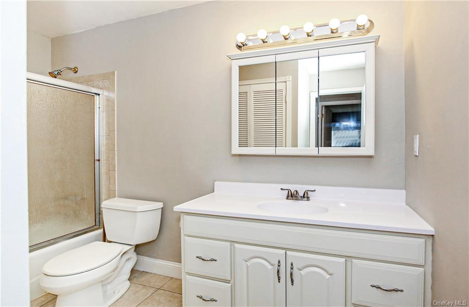
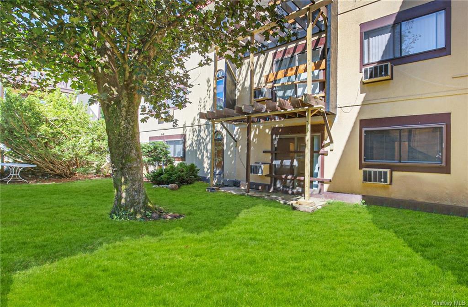
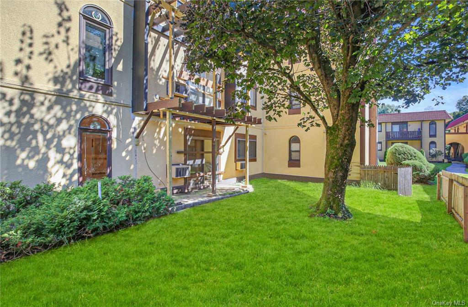
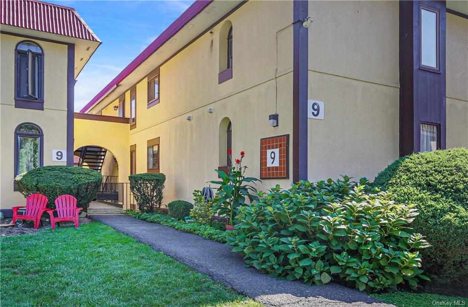
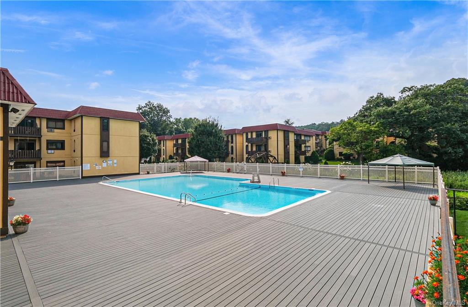
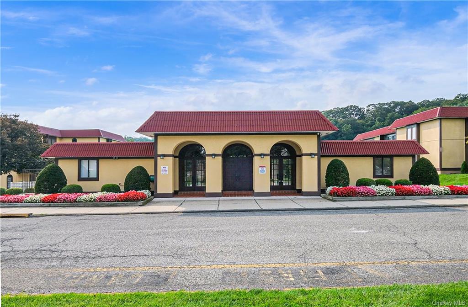
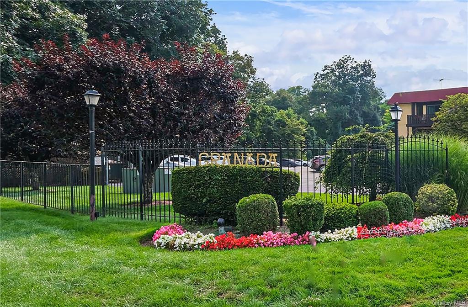
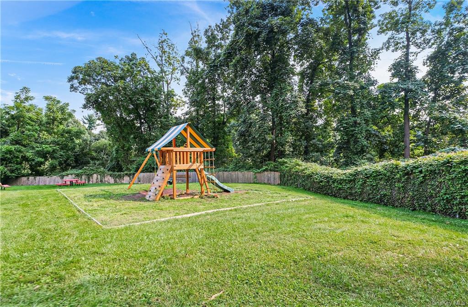
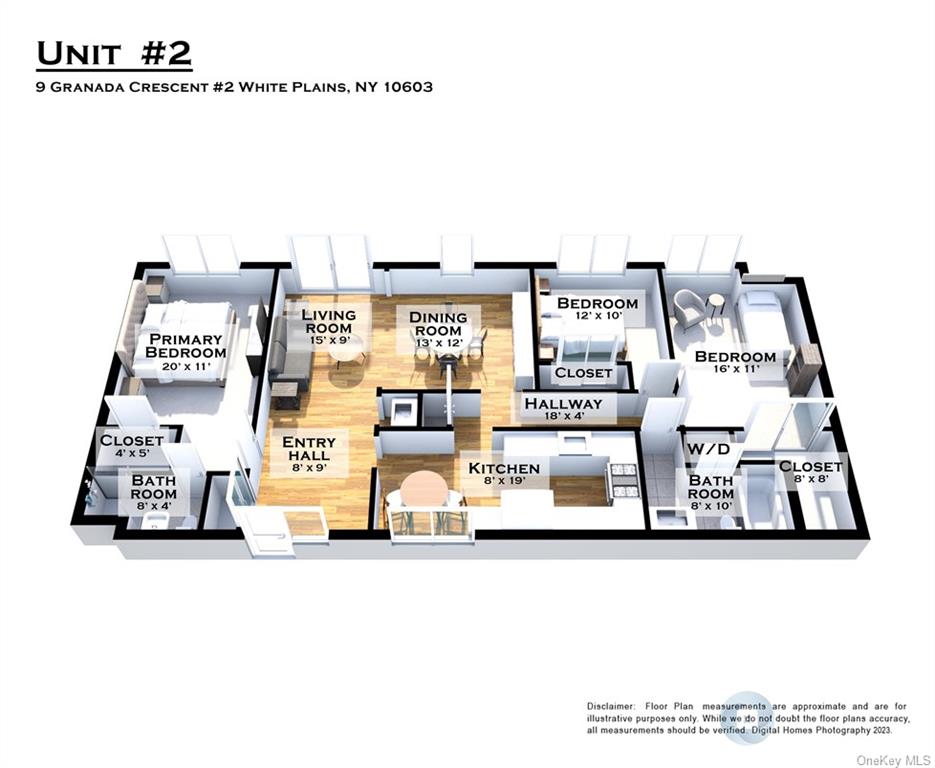
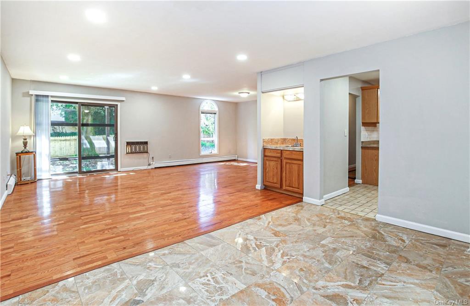
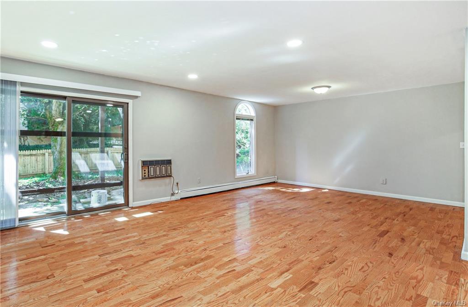
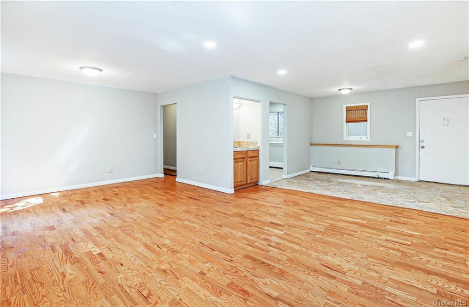
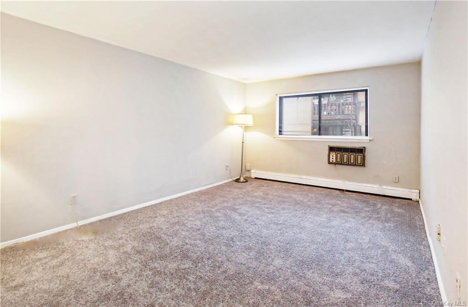
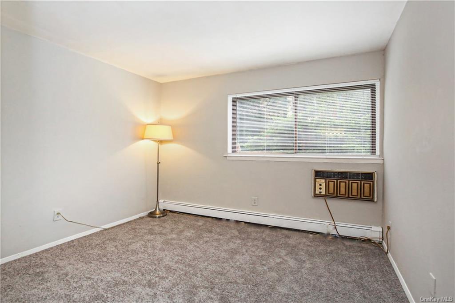
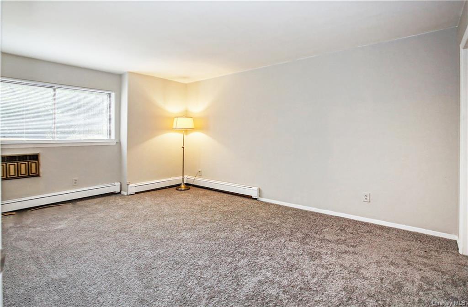
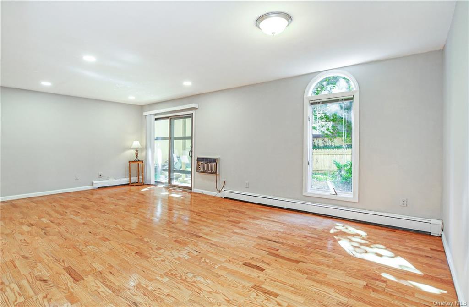
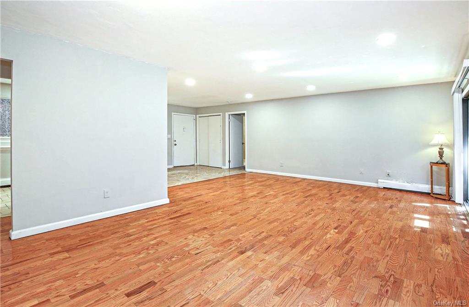
Welcome home to the botanical gardens of granada crescent. The moment you walk through the front door you are greeted with a huge open and sunny floorplan flowing through the foyer, living room and dining room with access to your own private patio and approx. 2000sq ft yard; perfect for bbqing, entertaining or just relaxing after a long day. The eat-in kitchen features granite counter, tile backsplash and brand-new stainless appliances. The master bedroom features an en-suite bath and spacious closet. Down the hallway you will find the hall bath, laundry, an oversized bedroom with a walk-in closet and the 3rd bedroom. The unit comes with a separate storage room. Complex amenities include a brand-new pool, clubhouse, playground, and ample parking. 5-minute commute to white plains/north white plains metro-north railroad station. Conveniently located close to all shopping, restaurants, transportation, and highways. A bus to the metro north station stops right outside the complex. Heat and hot water is included in the common charges.
| Location/Town | Greenburgh |
| Area/County | Westchester |
| Post Office/Postal City | White Plains |
| Prop. Type | Condo for Sale |
| Style | Garden Apartment |
| Tax | $5,668.00 |
| Bedrooms | 3 |
| Total Rooms | 7 |
| Total Baths | 2 |
| Full Baths | 2 |
| # Stories | 3 |
| Year Built | 1973 |
| Basement | None |
| Construction | Frame, Stucco |
| Lot SqFt | 436 |
| Cooling | Wall Unit(s) |
| Heat Source | Natural Gas, Baseboa |
| Property Amenities | A/c units, dishwasher, dryer, shades/blinds, washer |
| Pets | Cats OK |
| Patio | Patio |
| Community Features | Clubhouse, Pool, Park |
| Lot Features | Near Public Transit |
| Parking Features | Parking Lot |
| Tax Assessed Value | 201400 |
| Association Fee Includes | Maintenance Grounds, Exterior Maintenance, Snow Removal, Trash, Sewer, Gas, Heat, Hot Water |
| School District | Greenburgh |
| Middle School | Woodland Middle/High School |
| Elementary School | Call Listing Agent |
| High School | Woodlands Middle/High School |
| Features | Eat-in kitchen, entrance foyer, granite counters, master bath, pantry, storage, walk-in closet(s) |
| Listing information courtesy of: Houlihan Lawrence Inc. | |