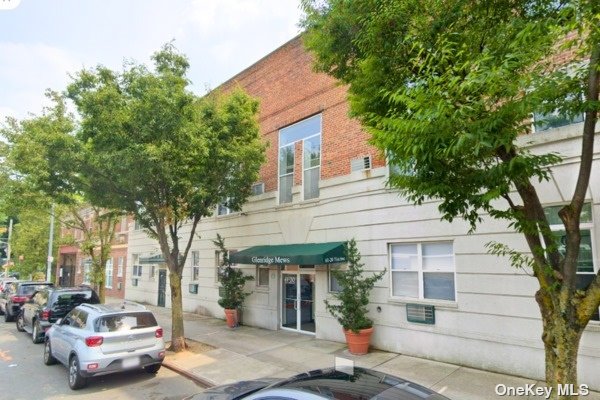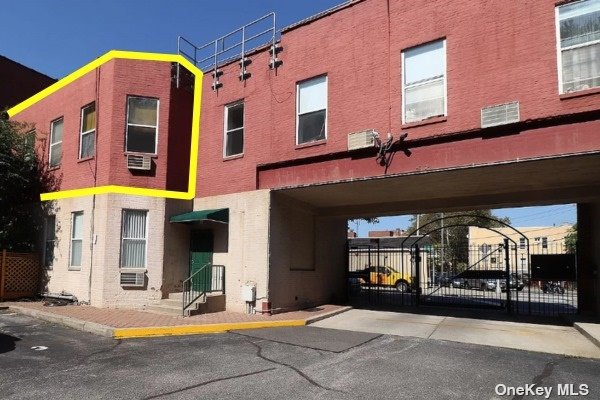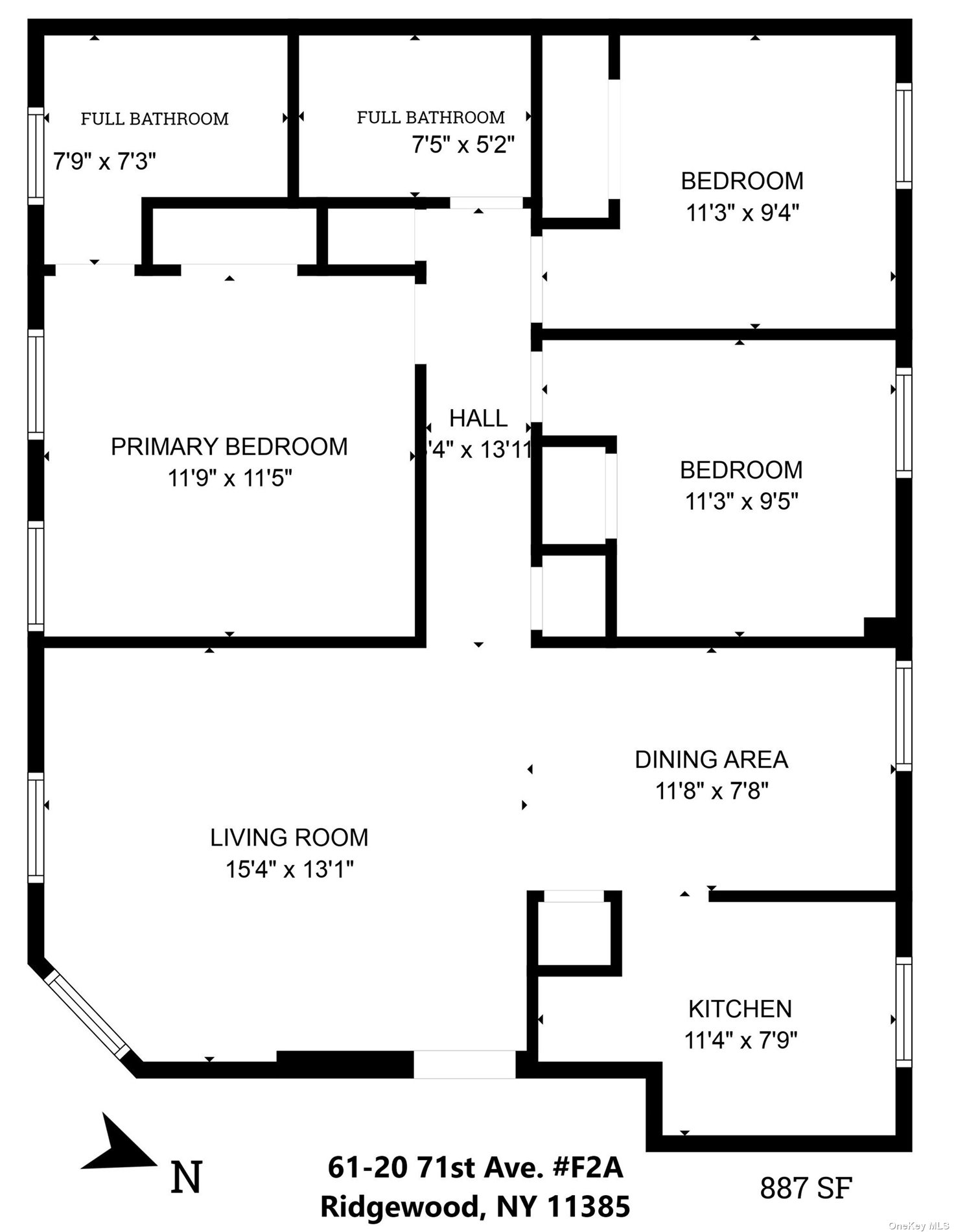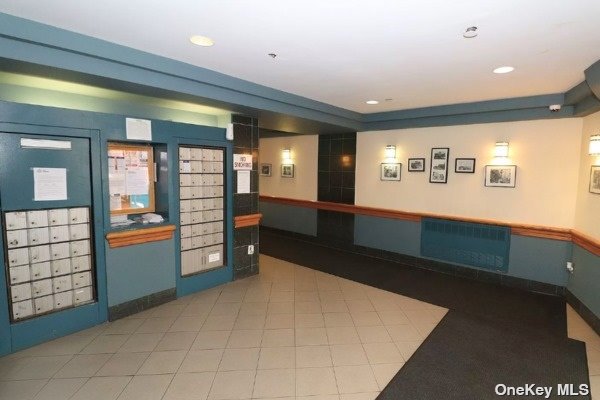



The unit needs a full gut to modernize the unit but the possibilities are endless! This second-floor condo, one of only two units, awaits your personal touch. Embrace a spacious layout that invites transformation into a modern haven. Bathed in natural light from multiple exposures facing north, east, and south, this corner unit offers a ton of windows throughout and high ceilings. The glenridge mews condominium, comprising 64 units, is pet-friendly and boasts amenities such as an elevator, private lobby, fitness center, and a live-in super. Situated at the intersection of 71st avenue and fresh pond road, it's conveniently close to the m & l subway stops and lots of restaurants that are within walking distance. Other features include a large master bedroom with its own bathroom; two queen size bedrooms with huge closets; 2nd bathroom located at the end of the hallway; a living room with two large windows; a dining room facing the kitchen; two hallway closets; and washer/dryer hookups. The monthly fee of $646. 35 includes trash, water, and sewer. There is an additional fee of $314. 60/mo for ongoing capital assessment. This presents a rare opportunity for customization, making it perfect for those seeking a one-of-a-kind living space. Don't miss the chance to tailor this unit to your unique vision! The unit needs complete gut renovation. Subject to approval of board of managers.
| Location/Town | Ridgewood |
| Area/County | Queens |
| Prop. Type | Condo for Sale |
| Style | Other |
| Tax | $1,000.00 |
| Bedrooms | 3 |
| Total Rooms | 5 |
| Total Baths | 2 |
| Full Baths | 2 |
| # Stories | 3 |
| Year Built | 1991 |
| Basement | None |
| Construction | Brick |
| Cooling | None |
| Heat Source | Natural Gas, Baseboa |
| Pets | Yes |
| Community Features | Park |
| Lot Features | Near Public Transit, Private |
| Parking Features | On Street |
| Association Fee Includes | Sewer, Trash |
| School District | Queens 24 |
| Middle School | Is 77 |
| Elementary School | Ps 88 Seneca |
| High School | Academy-Finance & Enterprise |
| Features | Cathedral ceiling(s), eat-in kitchen, elevator, exercise room, formal dining, master bath, wash/dry connection |
| Listing information courtesy of: Commerce Realty Group | |