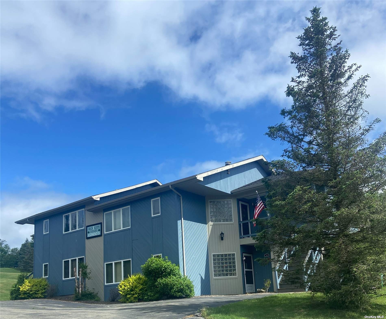
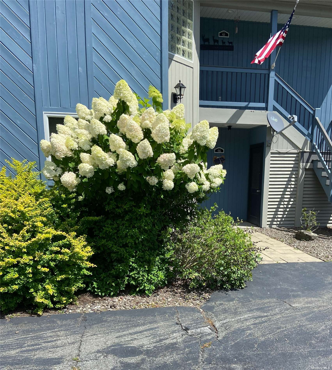
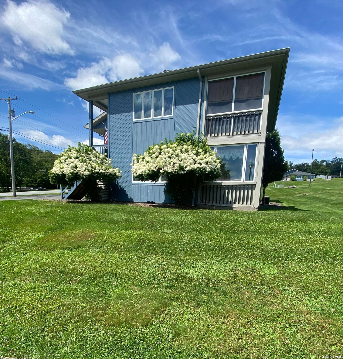
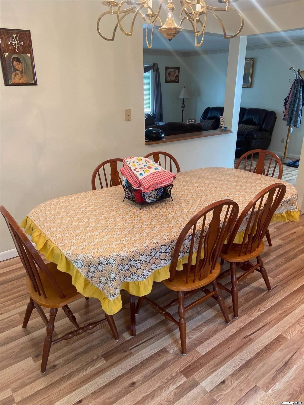
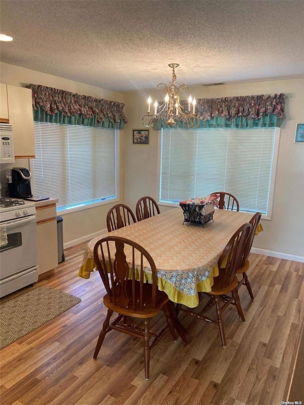
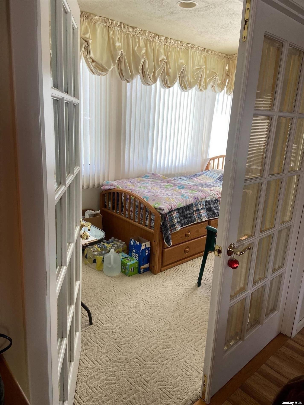
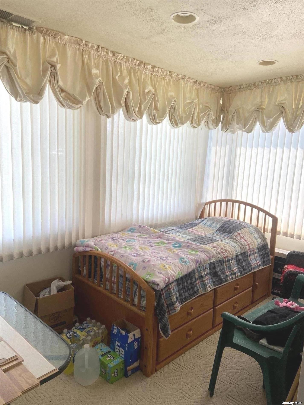
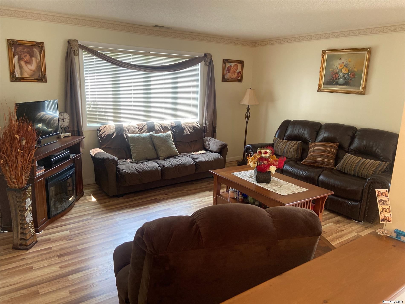
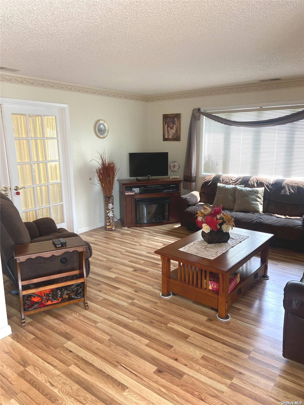
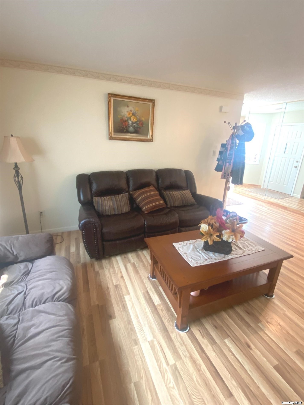
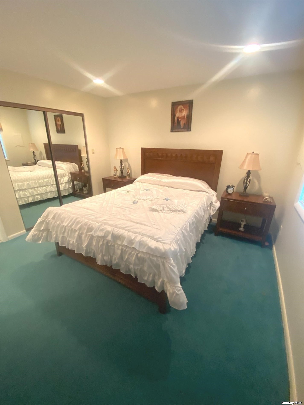
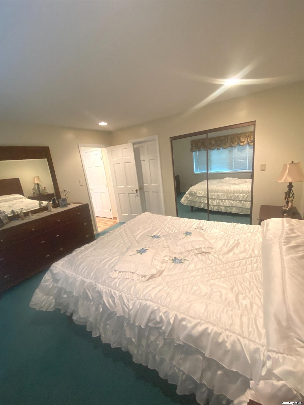
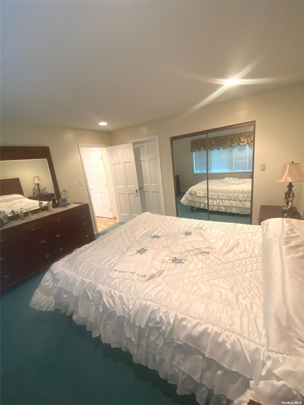
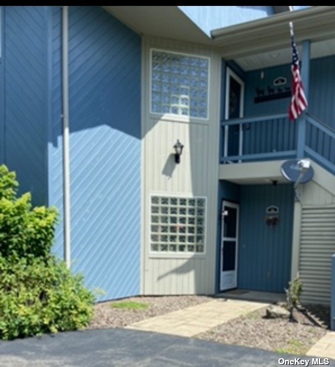
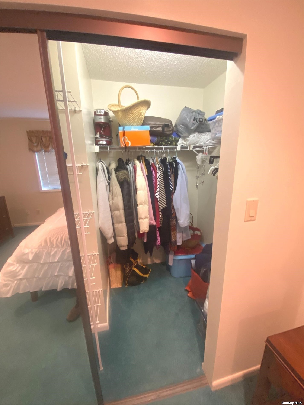
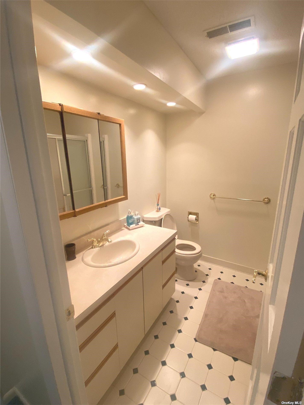
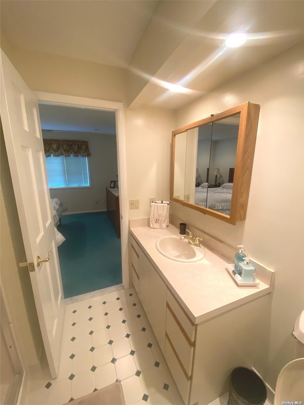
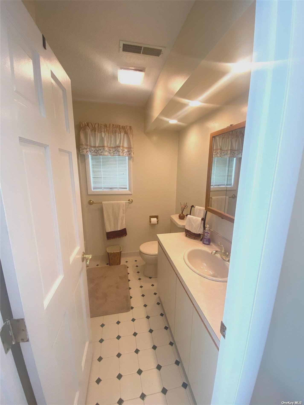
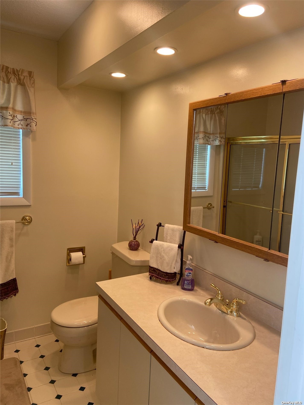
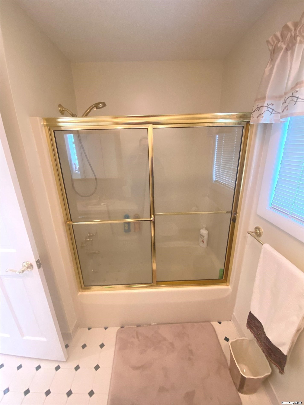
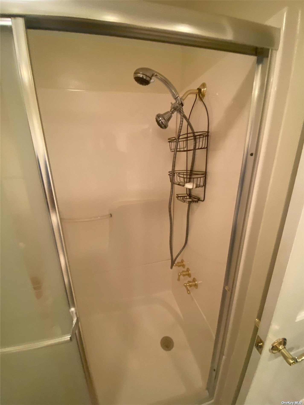
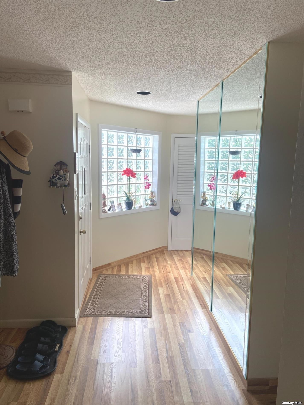
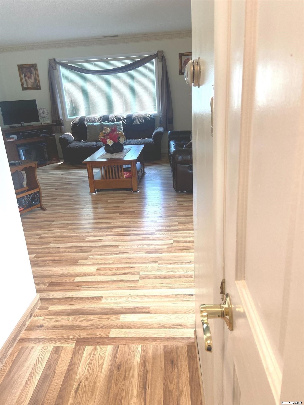
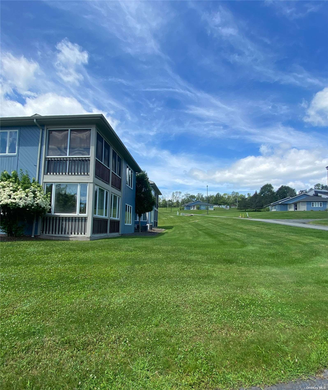
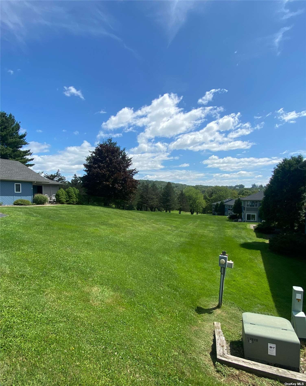
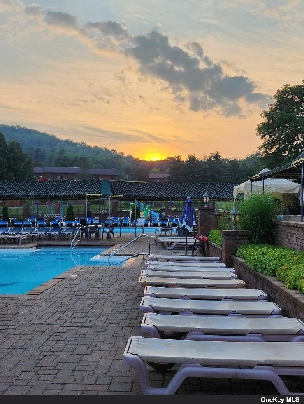
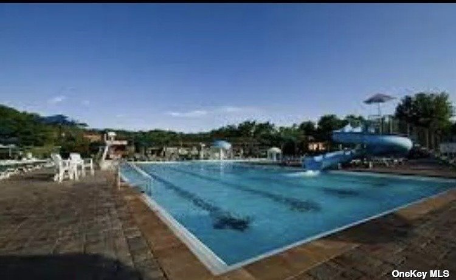
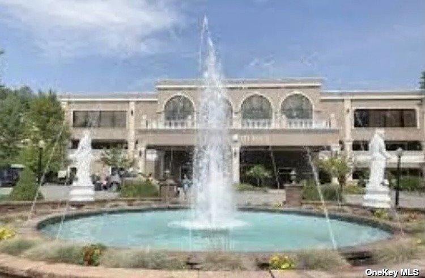



Property Description
Rarely available lower level. Beechwood estates i condominium with wall-to-wall new flooring. In living room, kitchen, and hallways. View of the golf course from an enclosed porch with heating and air conditioning that can be used as an office or 3rd bedroom. This extra room is not included in the total square feet. Your new home is just a short drive to jeffersonville, callicoon, bethel woods, and the deleware river. Enjoy all the amenities of villa roma resort: golf, bowling, l, skiing, outdoor and indoor heated pools, tennis, and pickleball courts. Dining at the main dining room, roman garden cafe and clubhouse. See villaroma. Com for more details.
Property Information
| Location/Town | Callicoon |
| Area/County | Sullivan |
| Prop. Type | Condo for Sale |
| Style | Other |
| Maintenance | $270.00 |
| Tax | $3,550.00 |
| Bedrooms | 2 |
| Total Rooms | 4 |
| Total Baths | 2 |
| Full Baths | 2 |
| Year Built | 1996 |
| Basement | None |
| Construction | Other, Wood Siding |
| Lot SqFt | 388,315 |
| Cooling | Central Air |
| Heat Source | Propane, Forced Air |
| Property Amenities | Ceiling fan, central vacuum, curtains/drapes, dishwasher, door hardware, dryer, freezer, light fixtures, mailbox, microwave, refrigerator, shades/blinds |
| Pets | Dogs OK, Cats O |
| Community Features | Clubhouse, Pool, Tennis Court(s), Golf, Trash Collection, Park |
| Lot Features | Private |
| Parking Features | Private |
| Tax Lot | 29 |
| Association Fee Includes | Maintenance Grounds, Exterior Maintenance, Sewer, Snow Removal, Trash, Hot Water |
| School District | Sullivan West |
| Middle School | Sullivan West High School |
| Elementary School | Sullivan West Elementary Schoo |
| High School | Sullivan West High School |
| Features | Master downstairs, first floor bedroom, eat-in kitchen, master bath, storage, walk-in closet(s), wash/dry connection |
| Listing information courtesy of: Weichert New Homes Co | |
Mortgage Calculator
Note: web mortgage-calculator is a sample only; for actual mortgage calculation contact your mortgage provider