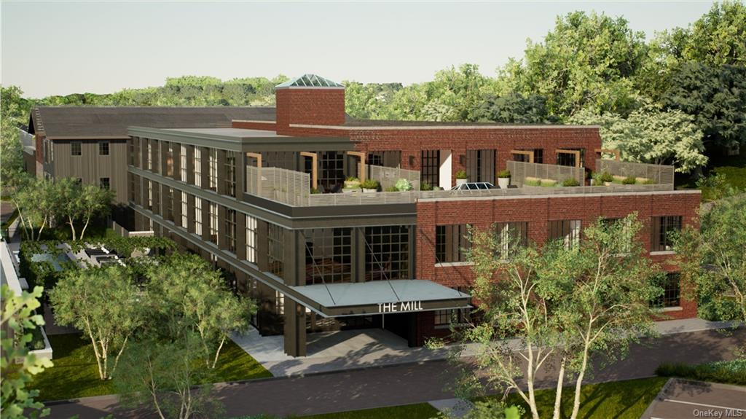
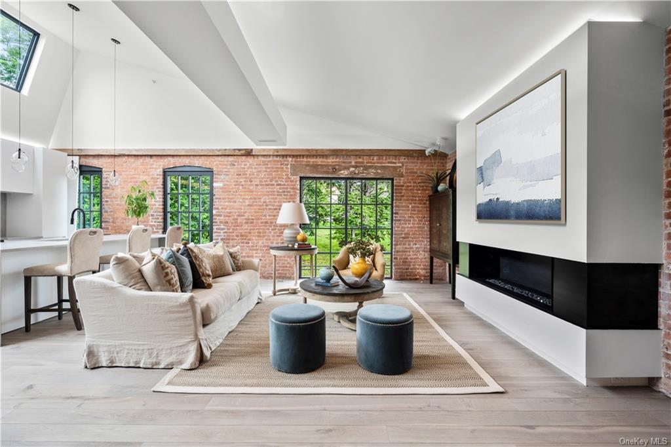
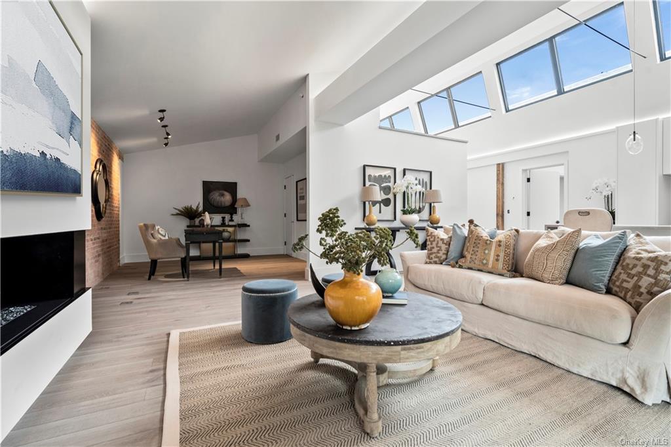
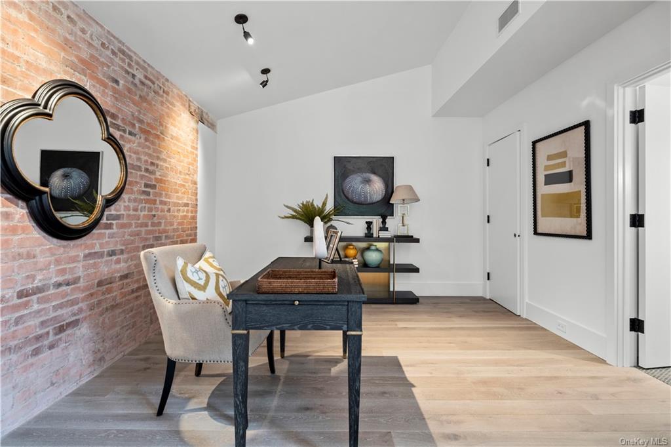
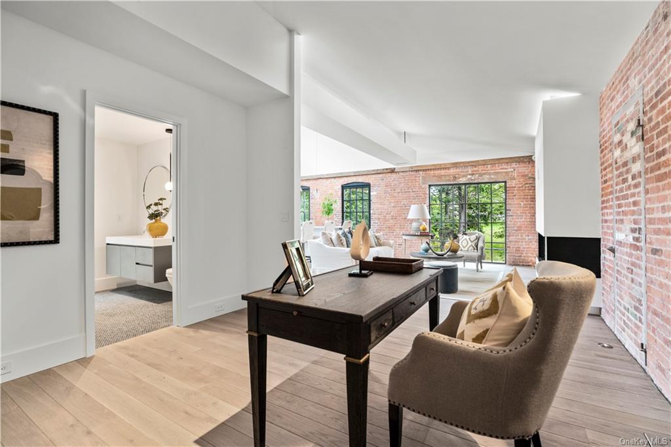
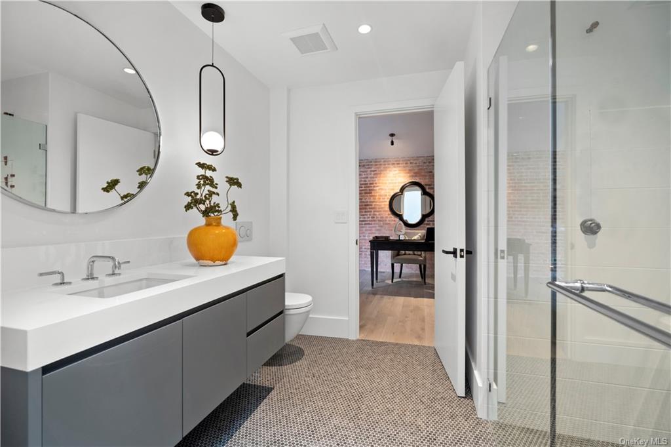
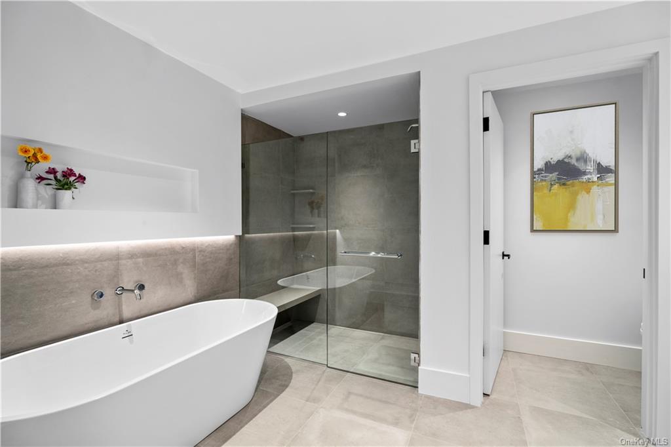
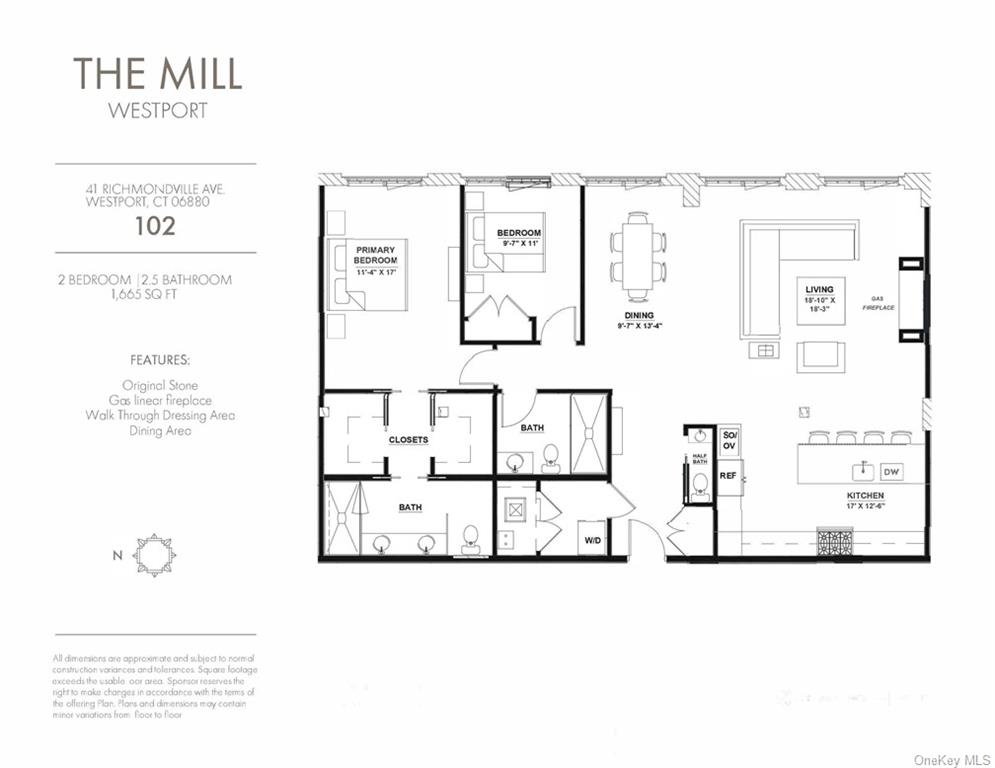
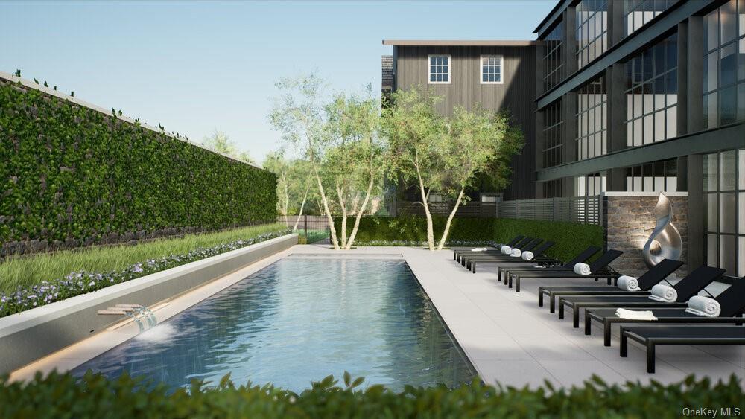
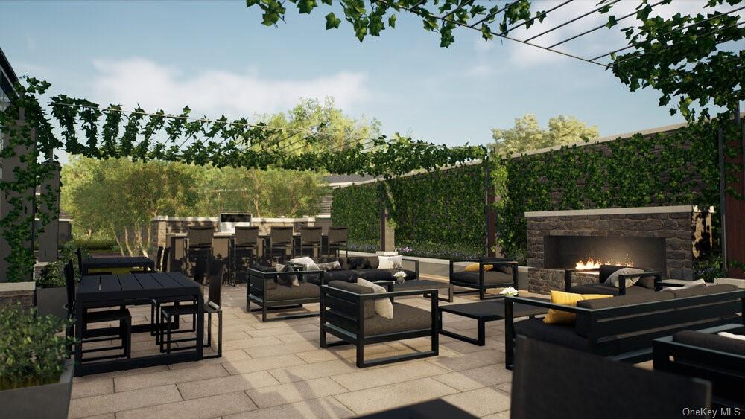
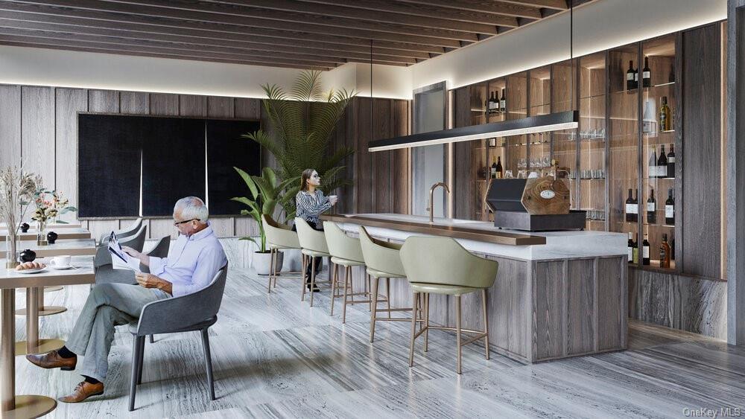
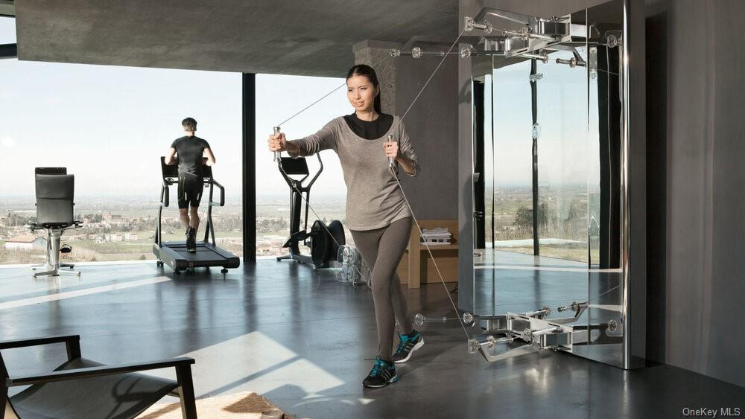
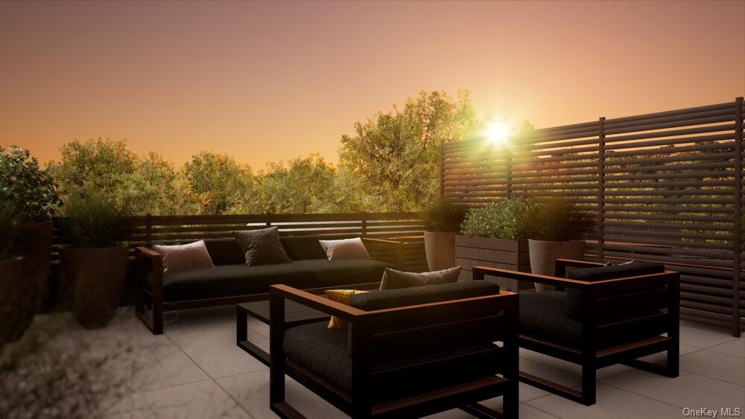
Beyond the foyer is an open living room with a trio of east facing windows and historic brick. The living room has space for a dining area for 6+ and a gas fireplace completes the room. Adjacent to this area is the kitchen with oversized island, high-end appliances and custom poliform cabinetry. The 2nd bedroom is located across from a full bath and the primary bedroom is at the end of the home. Through a pair of walk-in closets is the primary bath with a pair of sinks, rain shower & radiant heated floors. All homes enjoy full-size laundry. Parking incl storage available. Originally a candlewick mill built in the 1880's, the mill westport has been reimagined into a collection 31 homes by coastal luxury homes & gault family companies. Curated amenities designed by philip hazan include a patio with lap pool, hot tub & grilling area, fitness center, great room & caf , and common rooftop. *images rep unit finishes. Some are renderings or feature virtually staged details. Ask about taxes.
| Location/Town | Westport |
| Area/County | Out of Area |
| Post Office/Postal City | Call Listing Agent |
| Prop. Type | Condo for Sale |
| Style | Mid-Rise |
| Tax | $1.00 |
| Bedrooms | 2 |
| Total Rooms | 4 |
| Total Baths | 3 |
| Full Baths | 2 |
| 3/4 Baths | 1 |
| # Stories | 3 |
| Year Built | 2022 |
| Basement | None |
| Construction | Brick |
| Cooling | Central Air |
| Heat Source | Natural Gas, Forced |
| Property Amenities | Dishwasher, disposal, door hardware, dryer, energy star appliance(s), freezer, microwave, refrigerator, washer |
| Pets | Call |
| Community Features | Trash Collection |
| Parking Features | Detached, 2 Car Detached, Assigned, Covered, Garage |
| Association Fee Includes | Maintenance Grounds, Exterior Maintenance, Snow Removal, Trash, Water |
| School District | Call Listing Agent |
| Middle School | Call Listing Agent |
| Elementary School | Call Listing Agent |
| High School | Call Listing Agent |
| Features | Private laundry, elevator, entrance foyer, master bath, walk-in closet(s) |
| Listing information courtesy of: Serhant LLC | |