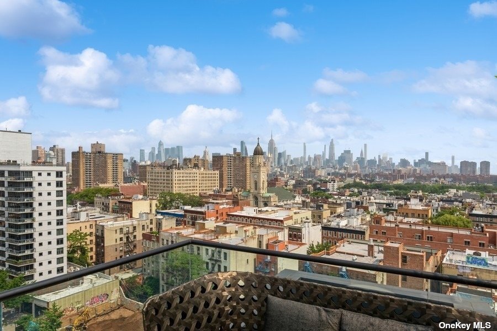
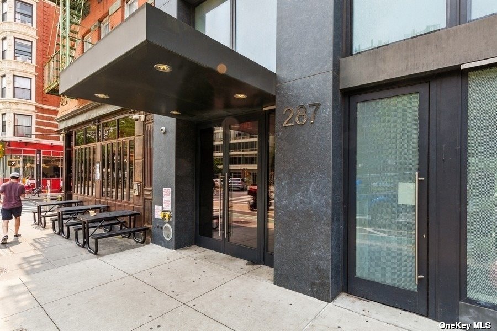
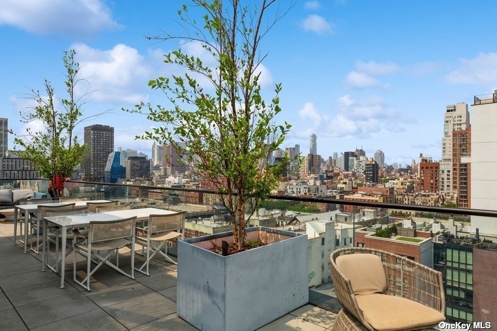
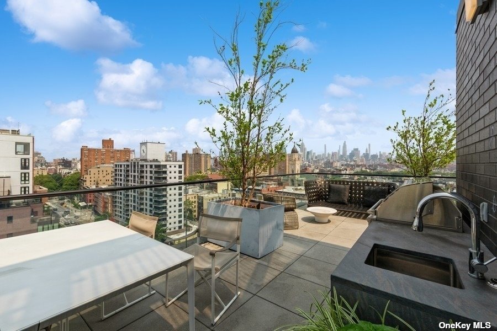
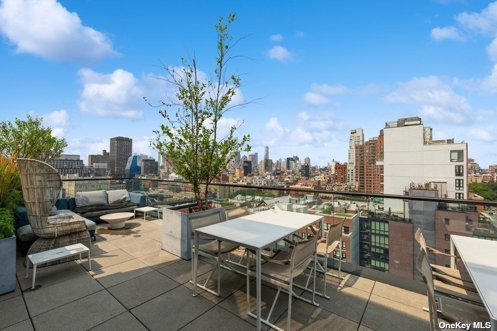
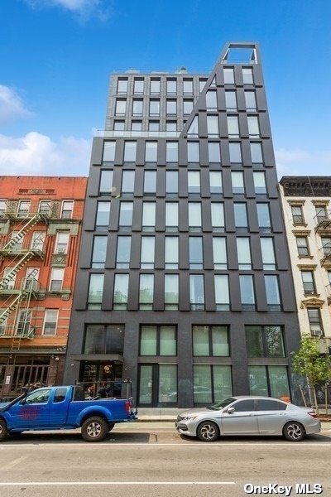
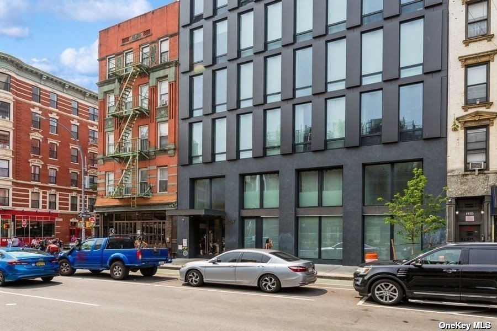
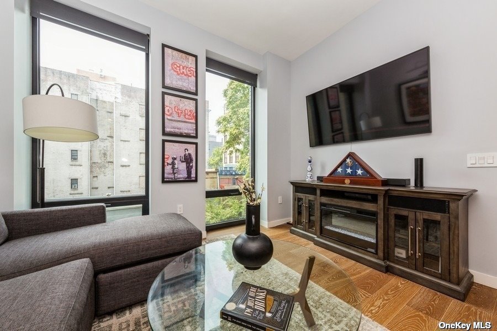
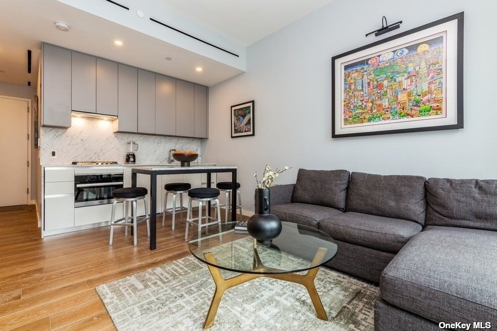
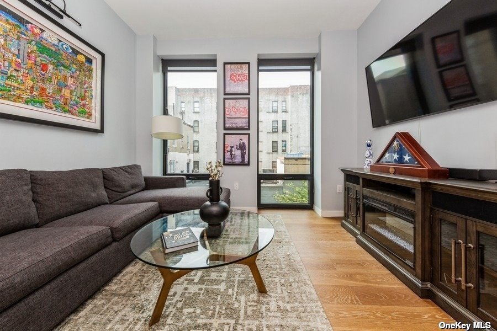
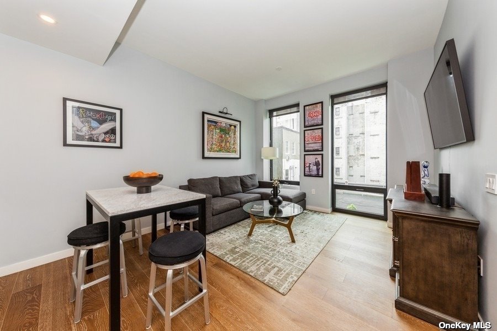
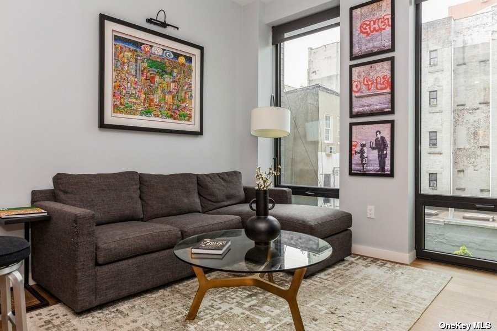
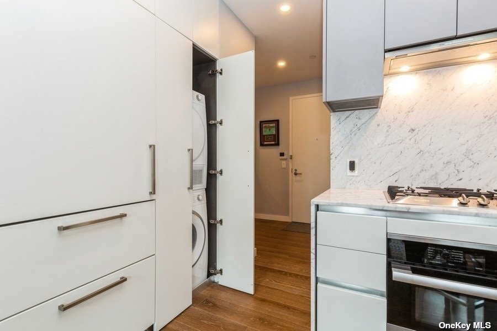
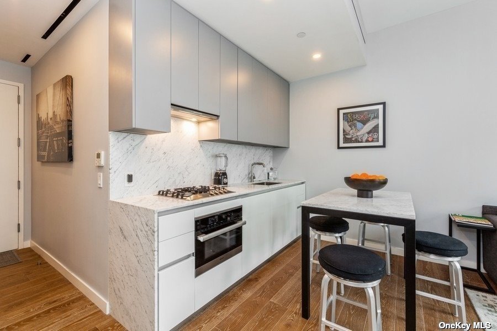
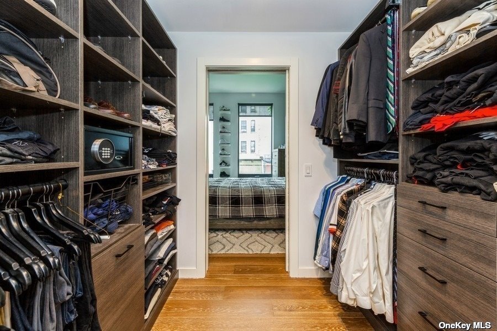
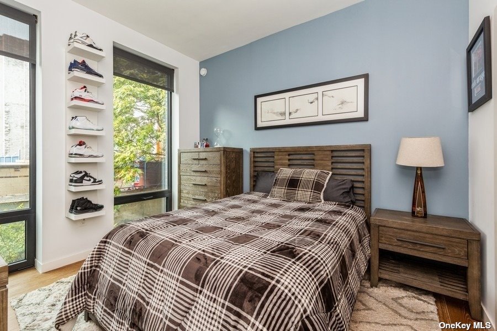
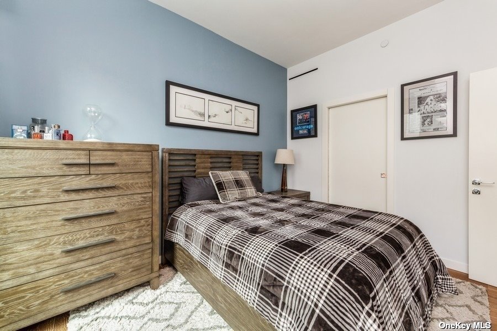
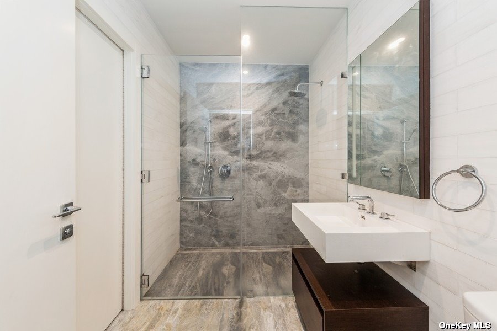
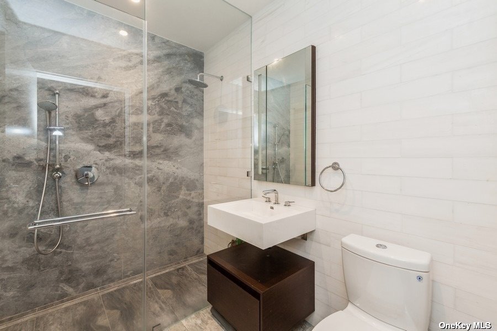
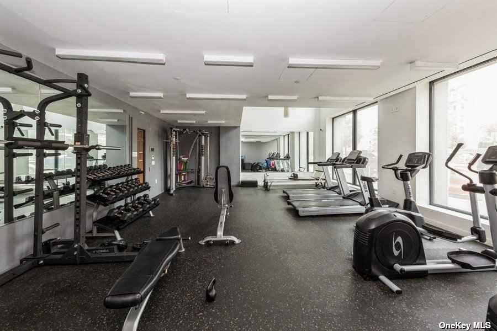
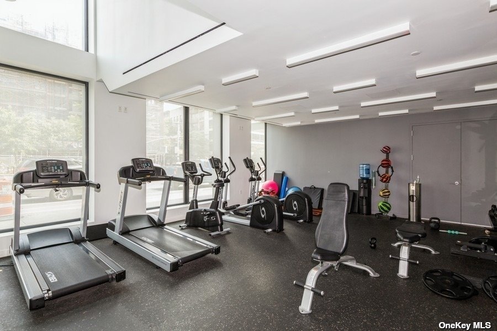
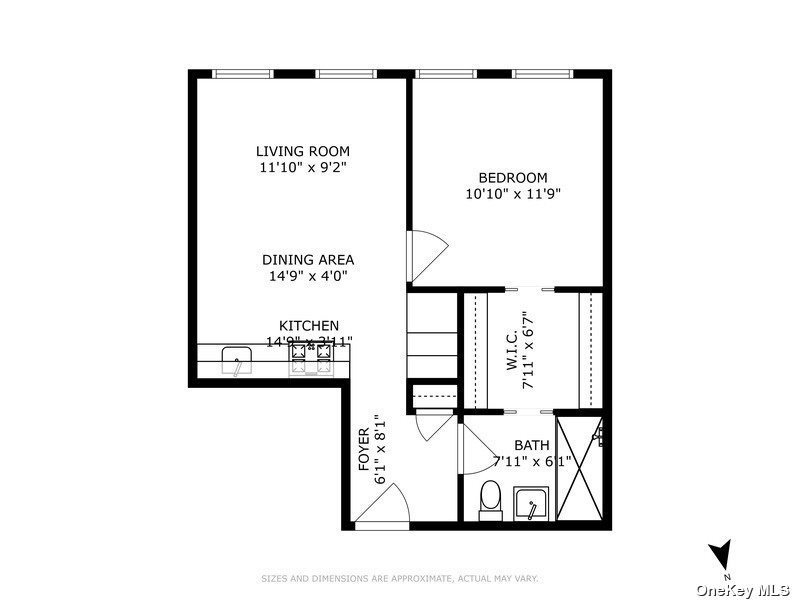
Property Description
Great location, les, newly built2018, boutique condo building. Bright and spacious with designer finishes 1-bedroom, 1-bathroom condo exemplifies modern craftsmanship and italian-inspired design. Soaring 10ft. Ceilings let in an abundance of natural light, with floor-to-ceiling windows frame picturesque views of of midtown skyline!! White oak wood floors throughout italian kit. Cabinets w/farm sink. All miele appliances, including the washer/dryer, huge custom made closet, leads, lead to italian silver marble bathroom/with sauna+ radiant heat!!! Exercise room, large extensive rooftop that wraps around city views with plenty of tables and lounges + barbecue to entertain!!!
Property Information
| Location/Town | New York |
| Area/County | Manhattan |
| Prop. Type | Condo for Sale |
| Style | Mid-Rise |
| Tax | $11,000.00 |
| Bedrooms | 1 |
| Total Rooms | 3 |
| Total Baths | 1 |
| Full Baths | 1 |
| # Stories | 11 |
| Year Built | 2018 |
| Basement | See Remarks |
| Construction | Brick |
| Cooling | Central Air, ENERGY STAR Qualified |
| Heat Source | Electric, Radiant |
| Property Amenities | Dishwasher, dryer, freezer, intercom, light fixtures, microwave, refrigerator, shades/blinds, washer |
| Pets | Dogs OK, Cats O |
| Community Features | Trash Collection, Park |
| Lot Features | Near Public Transit |
| Parking Features | Unassigned |
| Tax Lot | 1407 |
| School District | Manhattan 1 |
| Middle School | Tompkins Square Middle School |
| Elementary School | Neighborhood School |
| High School | University Neighborhood High S |
| Features | Master downstairs, first floor bedroom, eat-in kitchen, elevator, exercise room, floor to ceiling windows, entrance foyer, granite counters, l dining, living room/dining room combo, marble counters, master bath, pantry, sauna, storage, walk-in closet(s) |
| Listing information courtesy of: Howard Hanna Coach | |
Mortgage Calculator
Note: web mortgage-calculator is a sample only; for actual mortgage calculation contact your mortgage provider