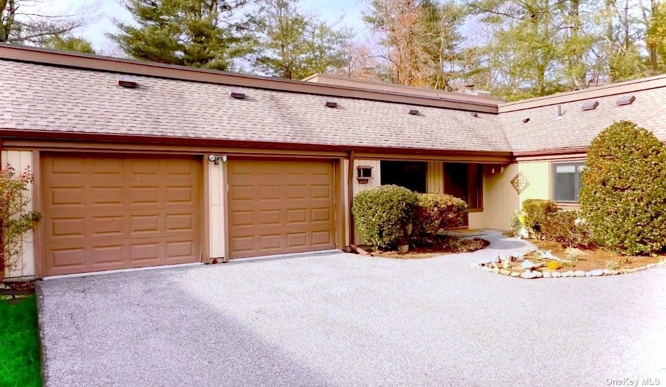
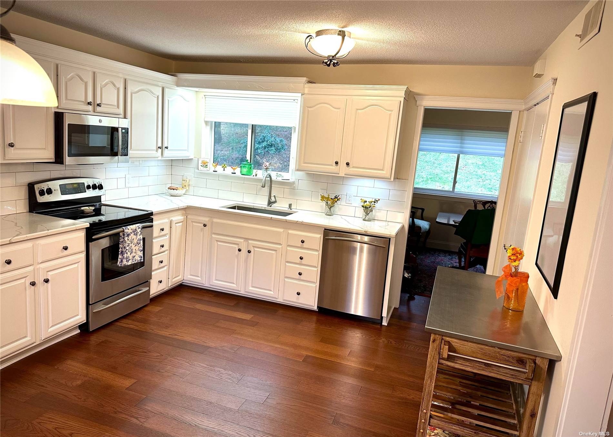
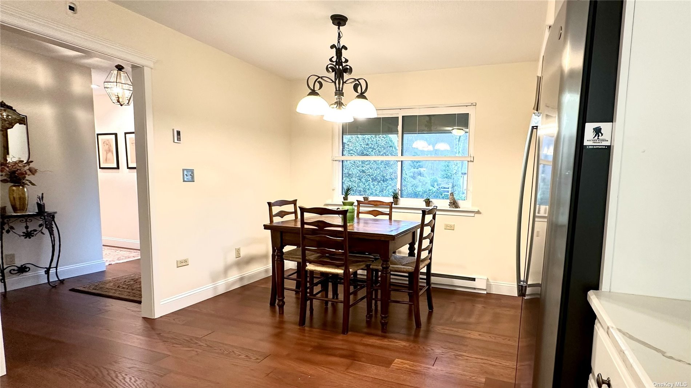
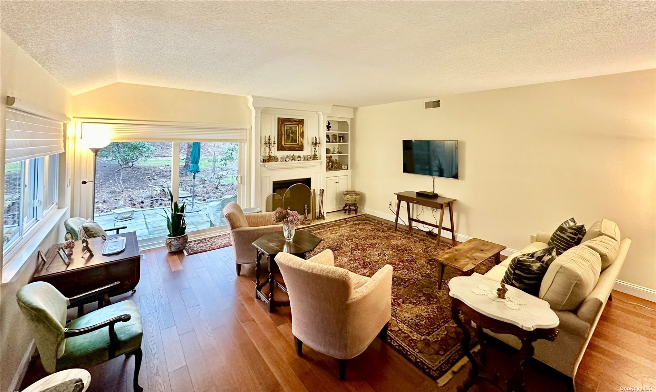
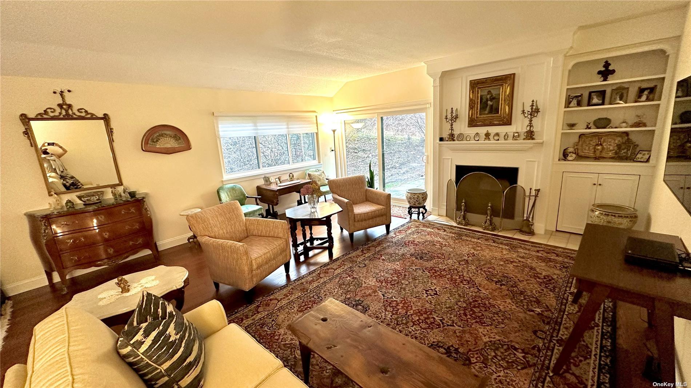
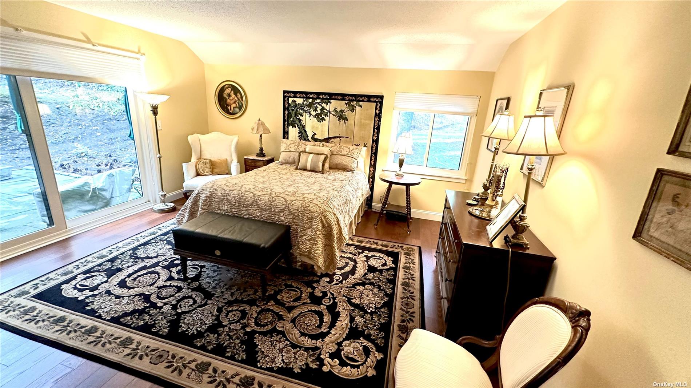
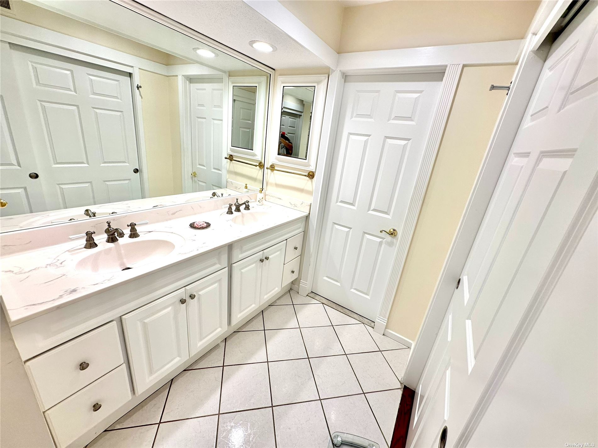
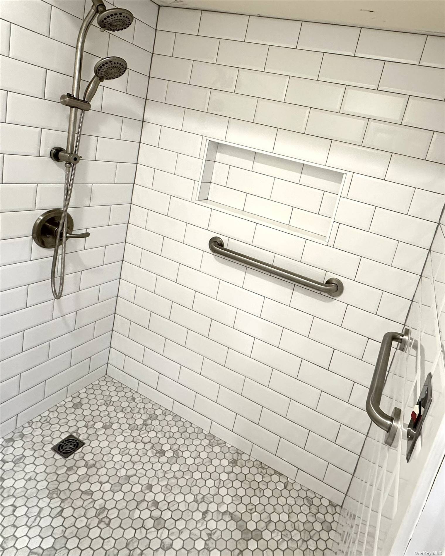
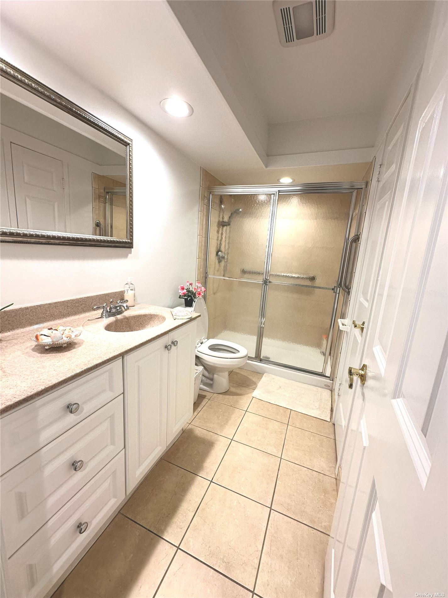
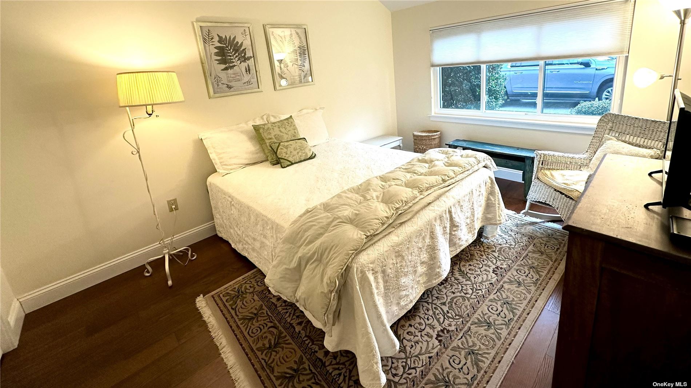
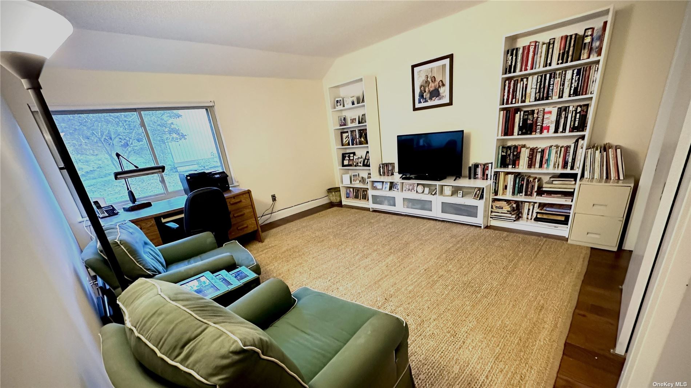
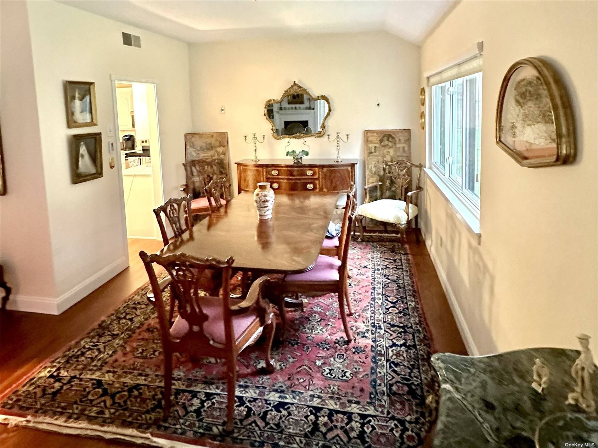
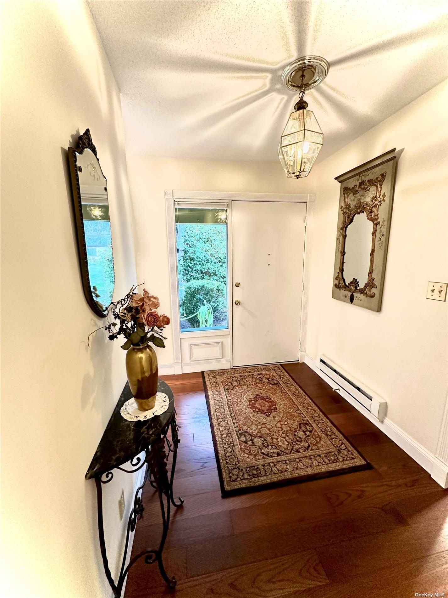
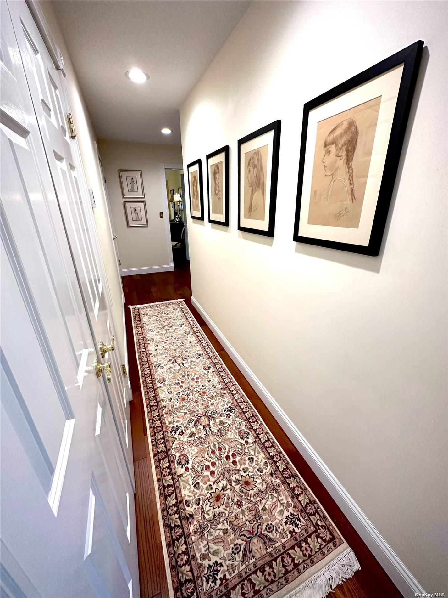
Must see! Sought-after and desirable heritage hills croton 3 bedroom, 2 bath condo with 2 car garage. This updated, single-level unit is located on a flat road, no hills, and just one minute from the main entrance on a quiet and level cul-de-sac. It features a bright eat-in kitchen with an new refrigerator, microwave, quartz countertops, backsplash, sink and faucet. An extra-large pantry and room for a kitchen table are a bonus. Wood floors laid throughout the unit in 2022, newly painted, and a new hot water heater in late 2021 round out the significant upgrades to this unit. The large living room has a fireplace, built-in wall unit and sliding doors that lead to an idyllic patio. The master bedroom has sliding doors to the patio, ample closet space and a master bath with a new zero entry walk in shower. A large second bedroom, a third bedroom perfect for a den or home office, hall bath with walk-in shower and full sized laundry closet complete this spacious and impeccable layout.
| Location/Town | Somers |
| Area/County | Westchester |
| Prop. Type | Condo for Sale |
| Style | Garden Apartment |
| Tax | $6,452.00 |
| Bedrooms | 3 |
| Total Rooms | 6 |
| Total Baths | 2 |
| Full Baths | 2 |
| Year Built | 1979 |
| Basement | None |
| Construction | Post and Beam |
| Lot SqFt | 101,495 |
| Cooling | Central Air |
| Heat Source | Electric, Baseboard |
| Property Amenities | A/c units, b/i shelves, dishwasher, door hardware, dryer, energy star appliance(s), flat screen tv bracket, garage door opener, garage remote, light fixtures, mailbox, microwave, refrigerator, shades/blinds, washer |
| Pets | Yes |
| Patio | Patio |
| Community Features | Clubhouse, Pool, Tennis Court(s), Golf, Trash Collection |
| Lot Features | Near Public Transit, Cul-De-Sec, Private |
| Parking Features | Attached, 2 Car Attached |
| Tax Lot | 10 |
| Association Fee Includes | Maintenance Grounds, Exterior Maintenance, Snow Removal, Trash |
| School District | Somers |
| Middle School | Somers Middle School |
| Elementary School | Primrose School |
| High School | Somers Senior High School |
| Features | Master downstairs, first floor bedroom, eat-in kitchen, formal dining, entrance foyer, living room/dining room combo, master bath, pantry, storage |
| Listing information courtesy of: Greene Realty Group | |