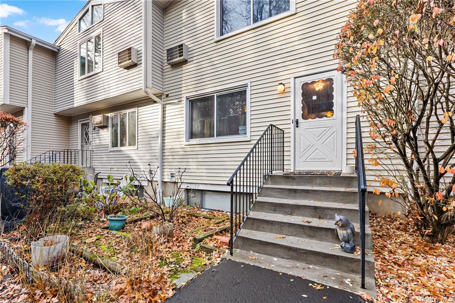
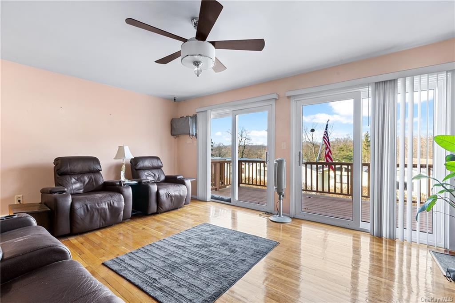
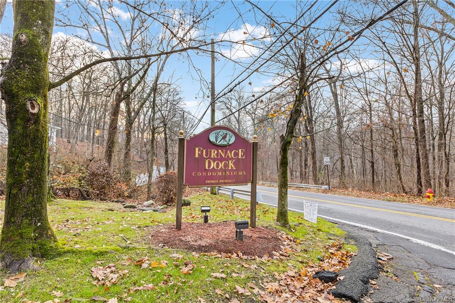
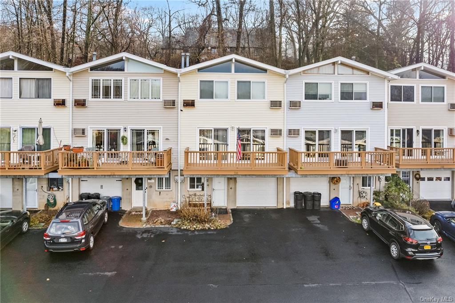
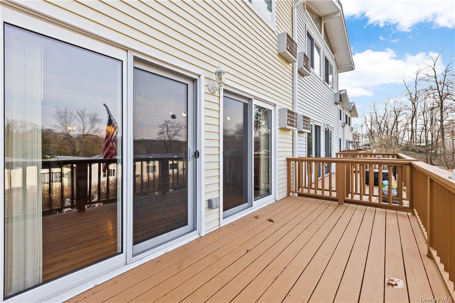
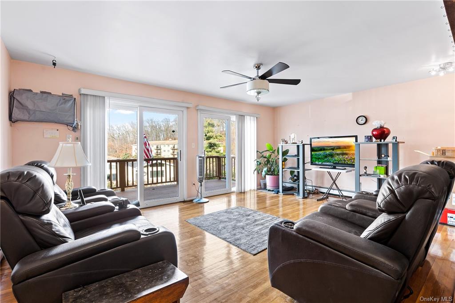
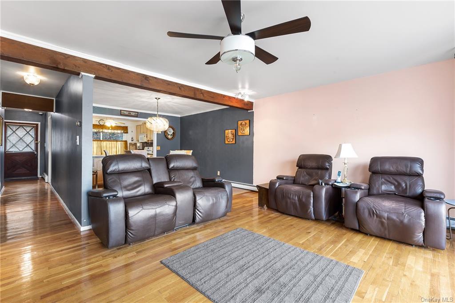
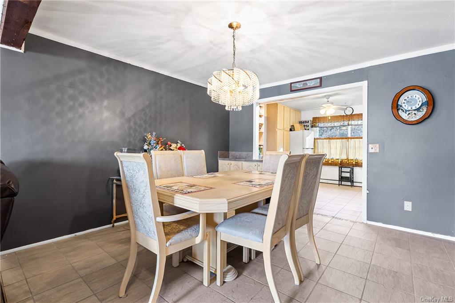
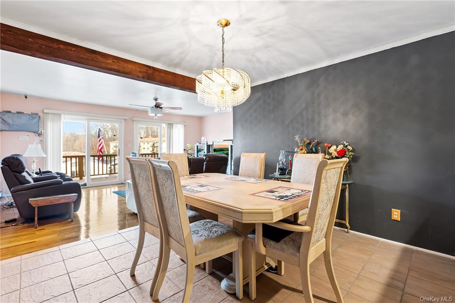
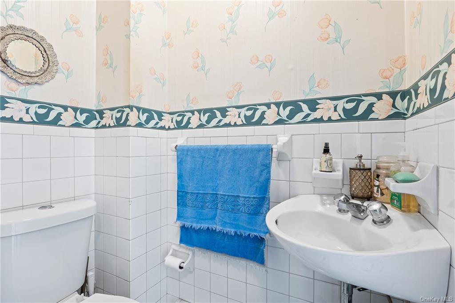
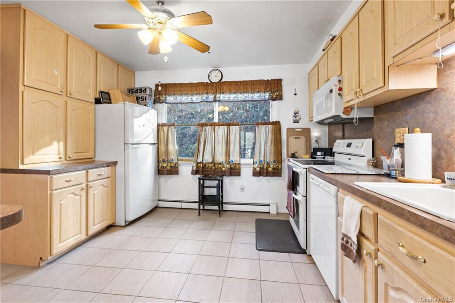
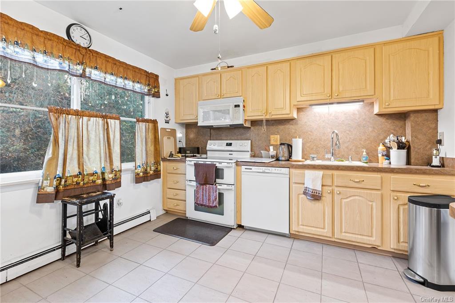
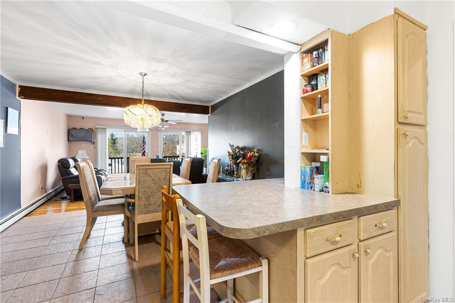
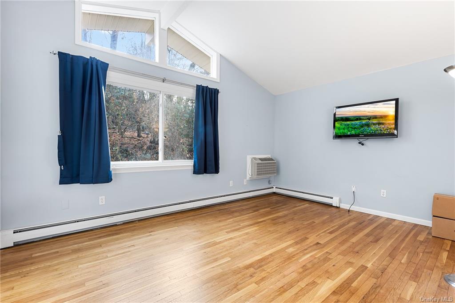
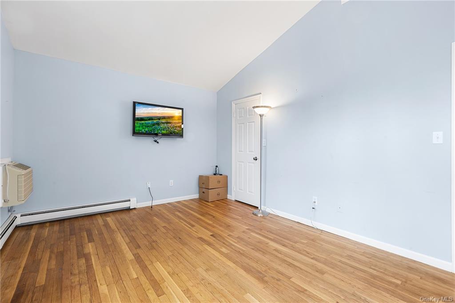
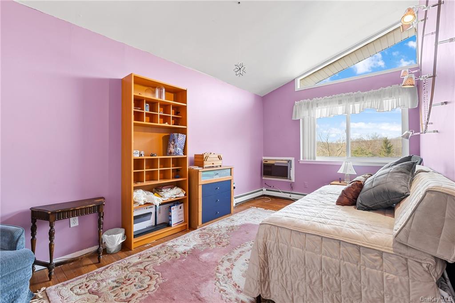
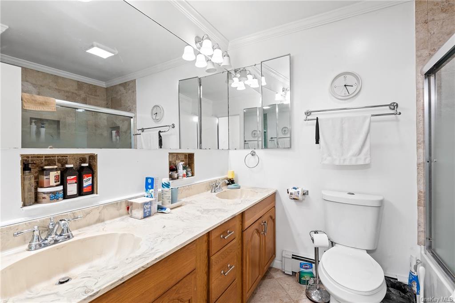
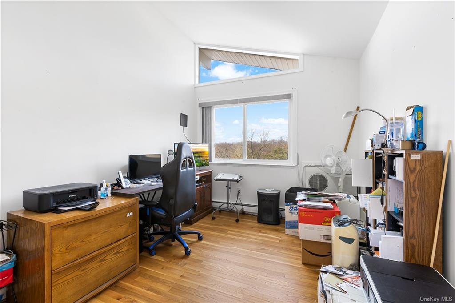
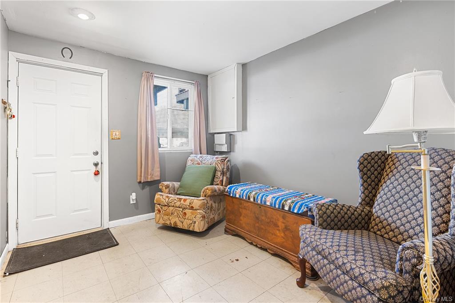
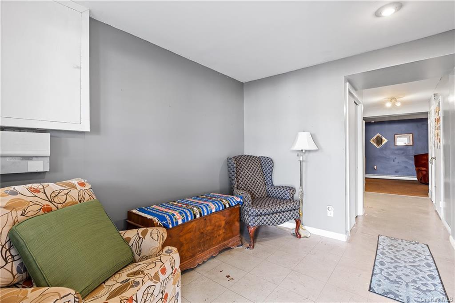
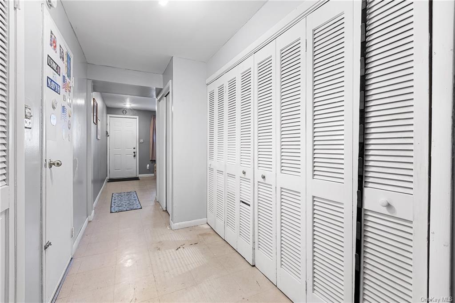
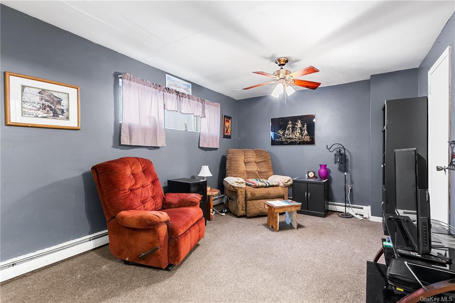
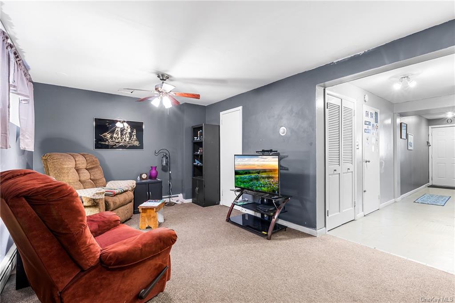
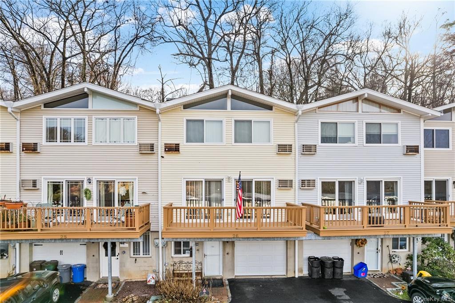
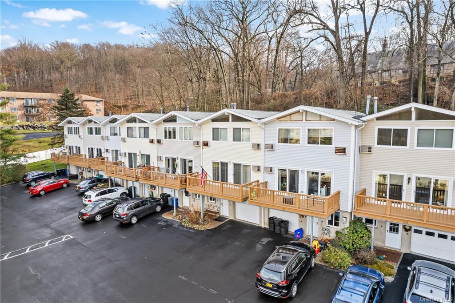
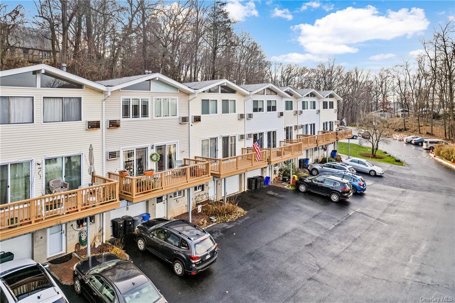
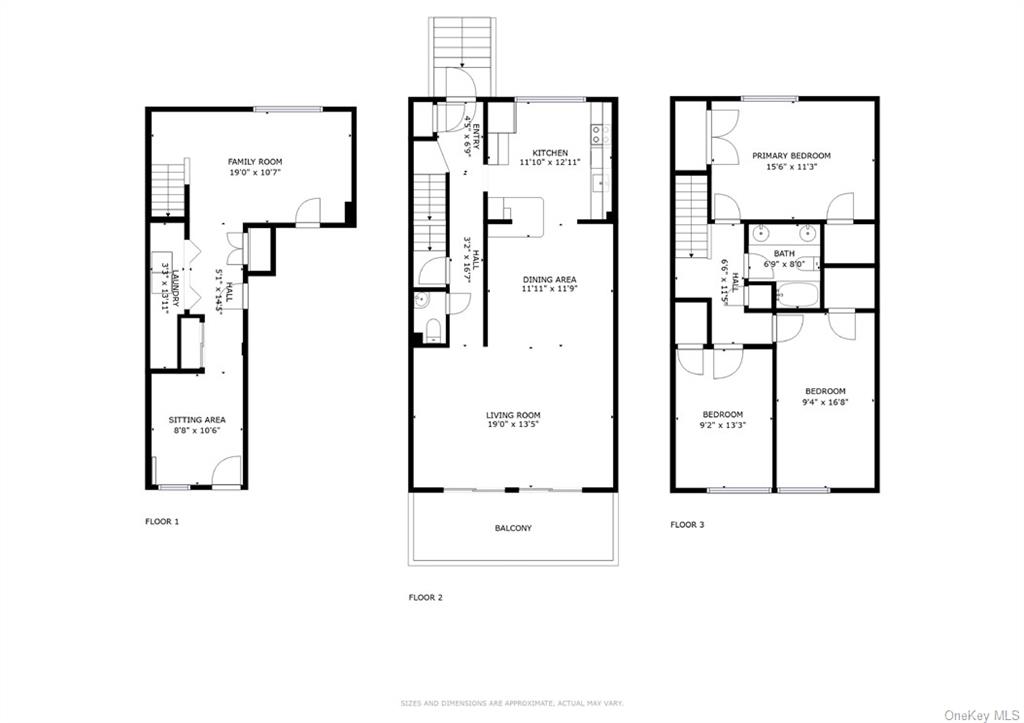
Plenty of space for everyone & priced to sell! Spacious tri-level unit located in the desirable furnace dock condo complex. Located on a quaint cul-de-sac, this appealing home offers 3 levels of bright and airy living space, large open floor plan with expansive deck, all large rooms, lots of closets and storage, finished walk out basement and an ample one car garage. Featuring a contemporary vibe with its walls of glass, soaring windows, cathedral ceilings, hardwood flooring, accent lighting and more. The main level will find you a spacious entry with coat closet, powder room, large open concept living room w/ double sliders out to the deck, large dining room open to the kitchen with plenty of cabinets and windows with private views overlooking the beauty of nature. Up to the next level brings you to the primary bedroom with those beautiful views, updated full bath, linen closet and 2 additional bedrooms, all with huge closets. The lower level walkout offers a nice recreational room, walk-in closet, laundry room, built-in bar closet, dr to garage and an additional multi-purpose room (currently a sitting room) that leads right to the back door/driveway entrance. Two driveway spaces (one in front of the garage and one in front of the garden are @ the back door), private garden/sitting area at the front entrance, additional visitor parking, playground and basketball court and conveniently located close to shops, eateries, railroad, schools and all the hudson valley has to offer with hiking, boating, fishing and more. 50-minutes to nyc and only 5 minutes to the hudson river waterfront. So much potential in the lower level for extended family too! Don't miss the opportunity to make this your own with just a little tlc!
| Location/Town | Cortlandt |
| Area/County | Westchester |
| Post Office/Postal City | Croton-on-Hudson |
| Prop. Type | Condo for Sale |
| Style | Townhouse |
| Tax | $4,239.00 |
| Bedrooms | 3 |
| Total Rooms | 8 |
| Total Baths | 2 |
| Full Baths | 1 |
| 3/4 Baths | 1 |
| Year Built | 1974 |
| Basement | Finished, Full, Walk-Out Access |
| Construction | Frame, Vinyl Siding |
| Lot SqFt | 6,098 |
| Cooling | Wall Unit(s) |
| Heat Source | Natural Gas, Baseboa |
| Features | Basketball Court |
| Property Amenities | A/c units, ceiling fan, dishwasher, door hardware, dryer, light fixtures, refrigerator, shades/blinds, washer |
| Pets | Yes |
| Patio | Deck |
| Community Features | Trash Collection, Park |
| Lot Features | Near Public Transit, Cul-De-Sec |
| Parking Features | Assigned, Attached, 1 Car Attached, Driveway, Parking Lot |
| Association Fee Includes | Maintenance Grounds, Exterior Maintenance, Snow Removal, Trash |
| School District | Hendrick Hudson |
| Middle School | Blue Mountain Middle School |
| Elementary School | Furnace Woods Elementary Schoo |
| High School | Hendrick Hudson High School |
| Features | Private laundry, eat-in kitchen, formal dining, entrance foyer, pantry, powder room, storage, walk-in closet(s) |
| Listing information courtesy of: Redfin Real Estate | |