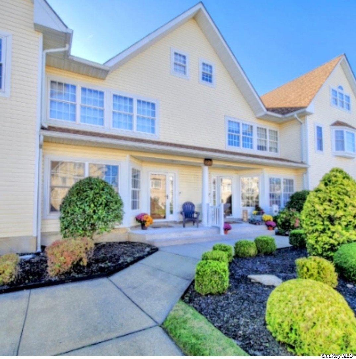
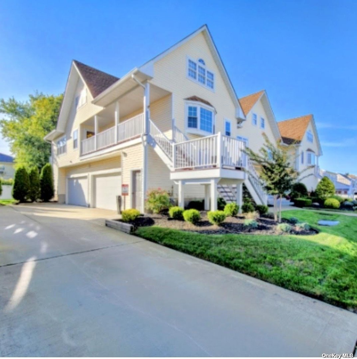
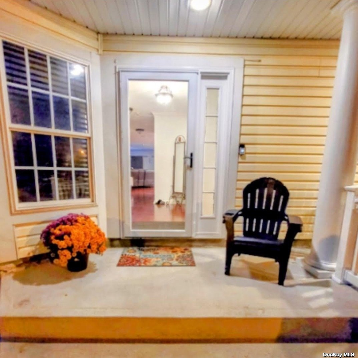
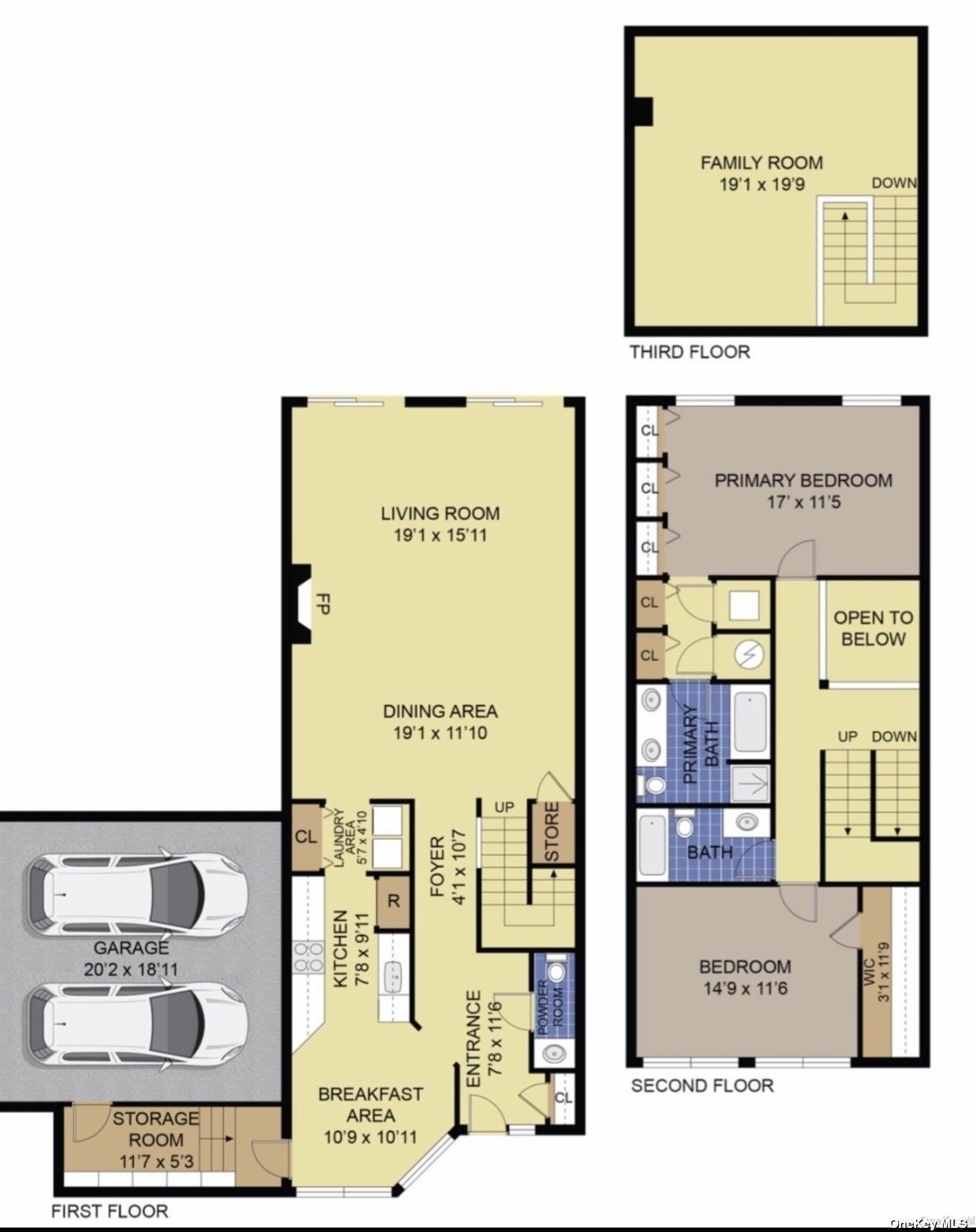
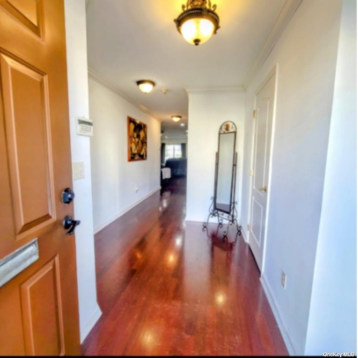
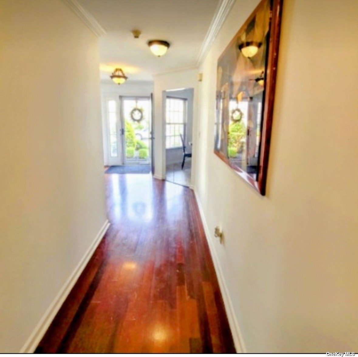
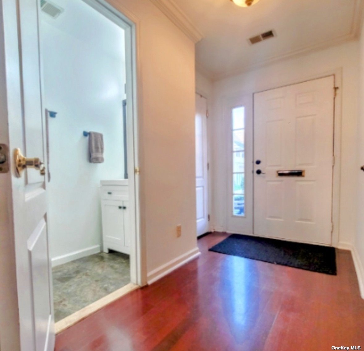
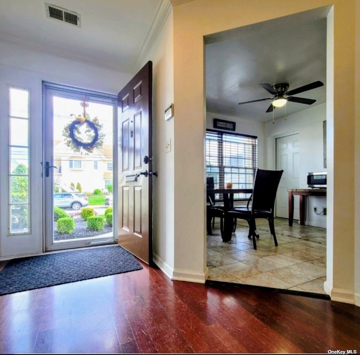
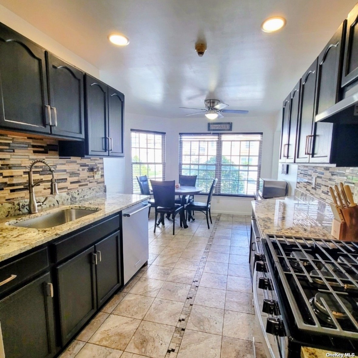
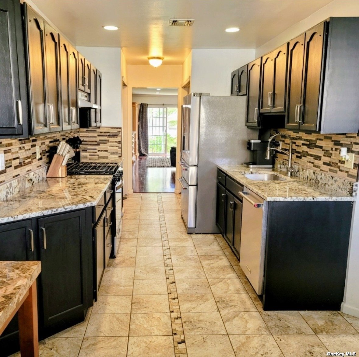
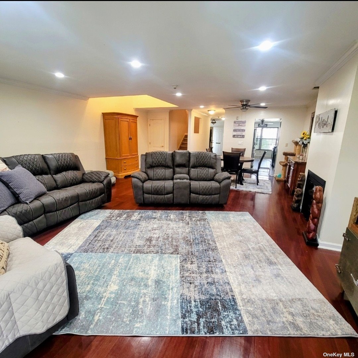
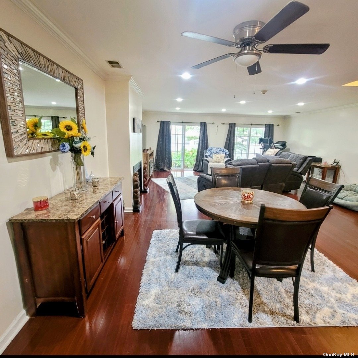
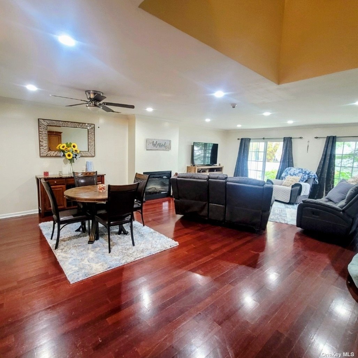
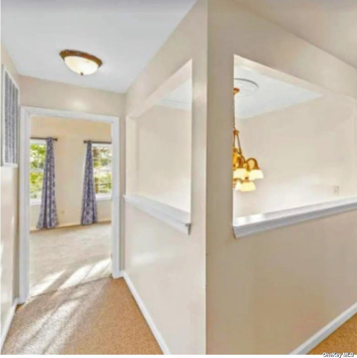
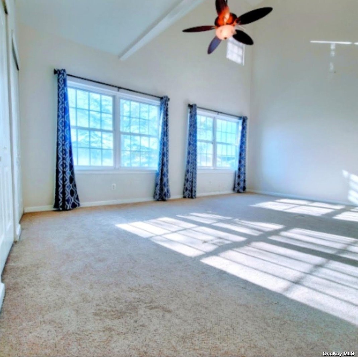
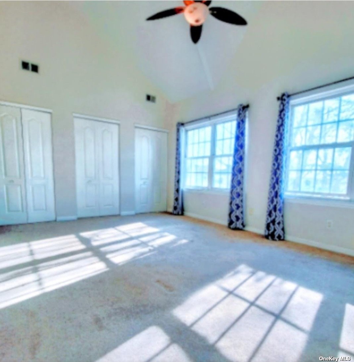
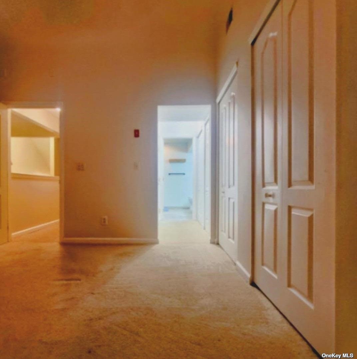
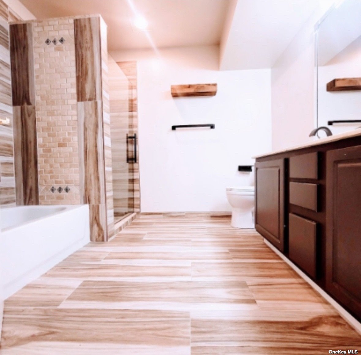
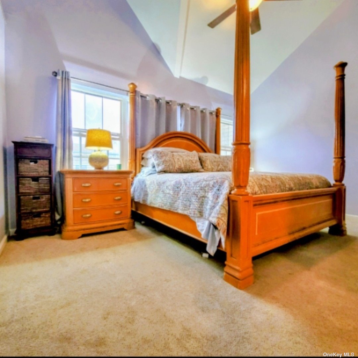
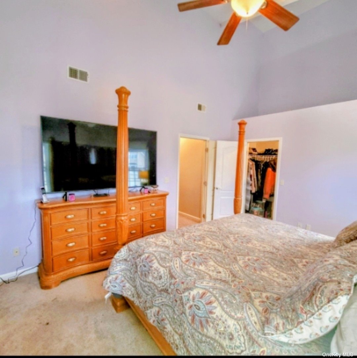
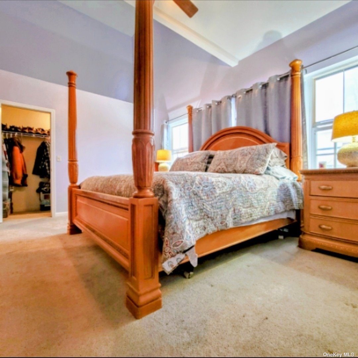
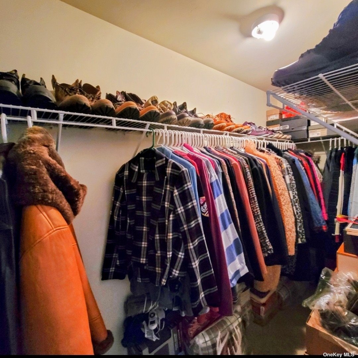
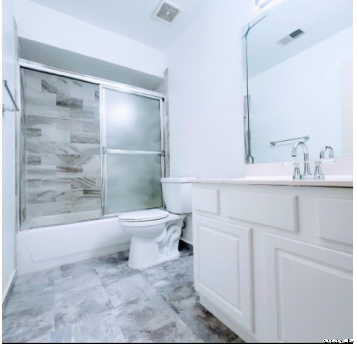
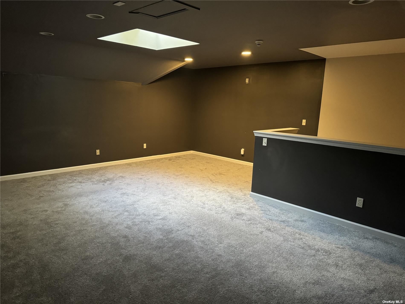
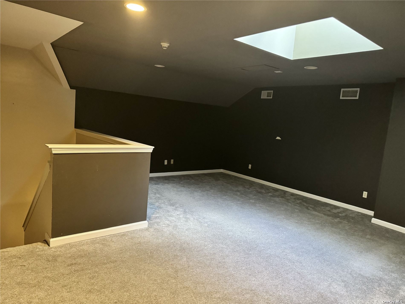
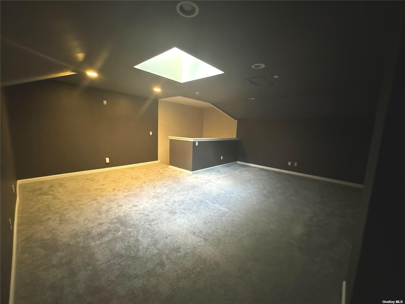
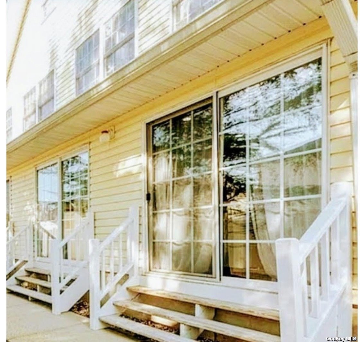
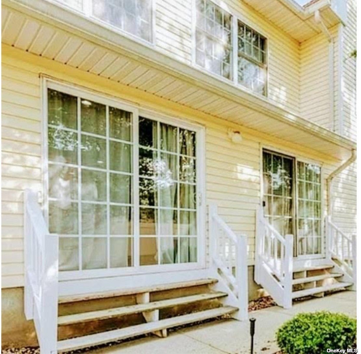
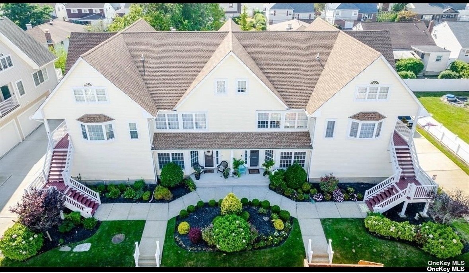
Welcome to your dream townhouse! This spacious townhome is a gem with the perfect blend of comfort and convenience to shopping, transportation and the nautical mile. Walk through the front door to a foyer, coat closet and powder room. The updated eat in kitchen features stainless steel appliances, granite counters, glass backsplash and huge pantry of the kitchen leading into the 2 car garage. The main level has beautiful hardwood floors with formal dining room and large living room with electric fireplace and 2 sets of sliding glass doors that lead out to the patio area. The second level is 2 large bedrooms, both with cathedral ceilings. The primary has 3 closets in the bedroom and 2 additional heading towards the ensuite. Full bath with tub and separate shower, vanity with double sinks. The second bedroom has a large walk in closet and second updated full bath in the hall. The third level is an amazing bonus space with skylight that can be used as a family room, media room or third bedroom. Central ac and natural gas heating. Hoa takes care of all outside maintenance, snow removal , dock space and grounds.
| Location/Town | Freeport |
| Area/County | Nassau |
| Prop. Type | Condo for Sale |
| Style | Townhouse |
| Tax | $14,960.00 |
| Bedrooms | 2 |
| Total Rooms | 6 |
| Total Baths | 3 |
| Full Baths | 2 |
| 3/4 Baths | 1 |
| # Stories | 3 |
| Year Built | 2002 |
| Basement | None |
| Construction | Post and Beam, Vinyl Siding |
| Lot Size | 38x69 |
| Lot SqFt | 2,810 |
| Cooling | Central Air |
| Heat Source | Natural Gas, Forced |
| Features | Bulkhead |
| Property Amenities | Ceiling fan, dishwasher, dryer, garage door opener, microwave, refrigerator, washer |
| Pets | Dogs OK, Cats O |
| Window Features | Skylight(s) |
| Community Features | Park |
| Parking Features | Attached, 2 Car Attached, On Street |
| Tax Lot | 5 |
| Association Fee Includes | Maintenance Grounds, Exterior Maintenance, Other, Sewer, Snow Removal, Trash |
| School District | Freeport |
| Middle School | John W Dodd Middle School |
| High School | Freeport High School |
| Features | Cathedral ceiling(s), eat-in kitchen, entrance foyer, living room/dining room combo, master bath, pantry, powder room, storage, walk-in closet(s), wash/dry connection |
| Listing information courtesy of: HomeSmart Premier Living Rlty | |