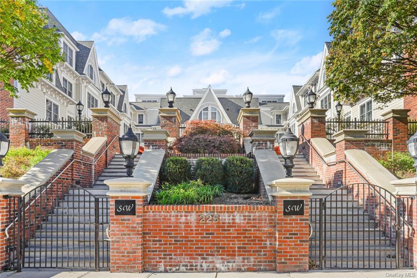
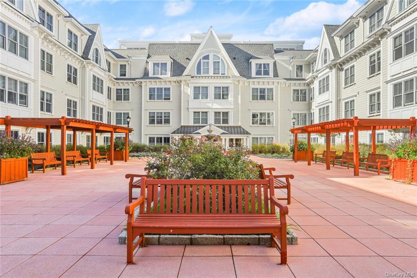
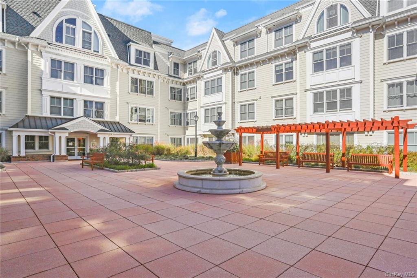
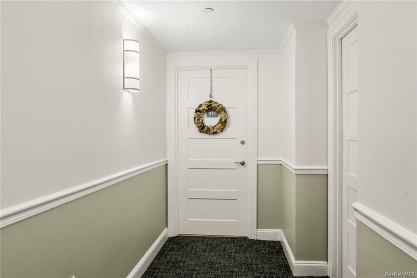
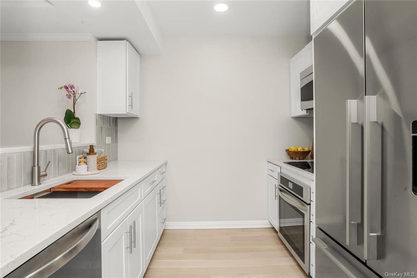
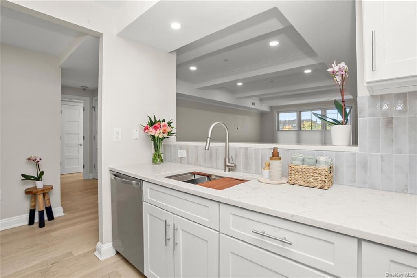
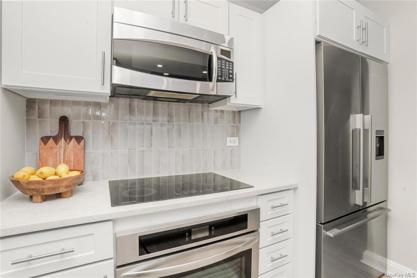
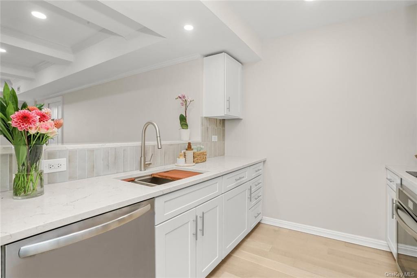
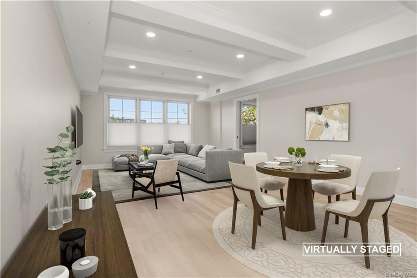
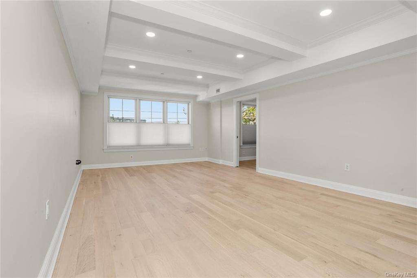
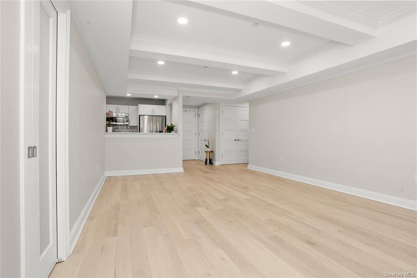
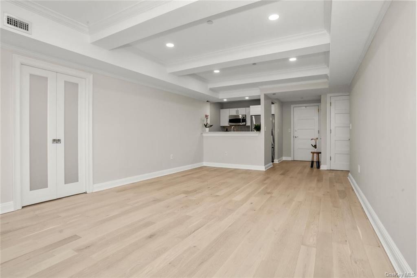
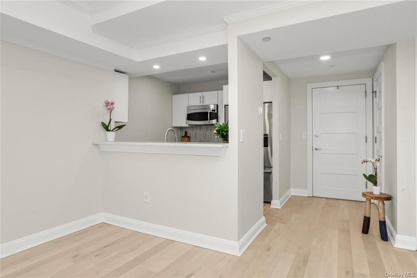
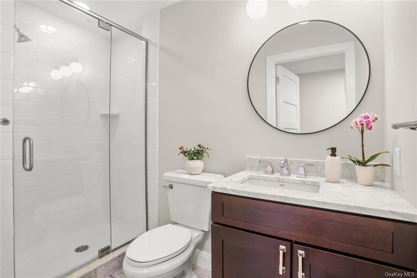
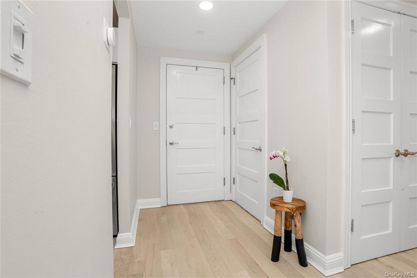
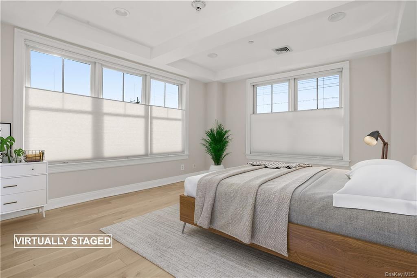
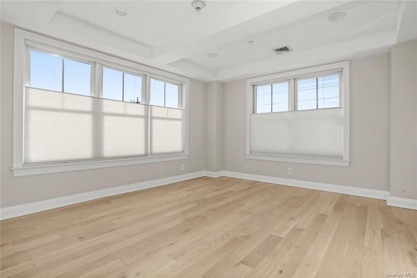
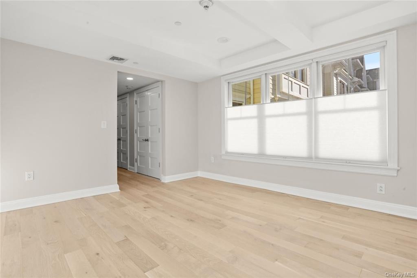
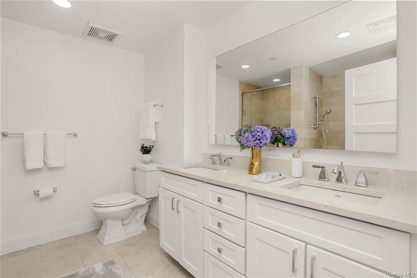
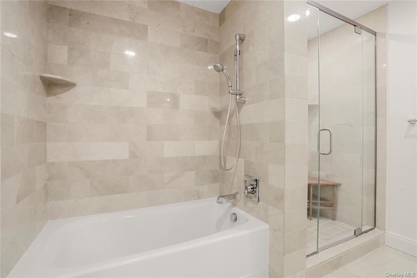
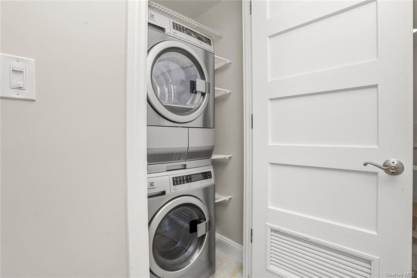
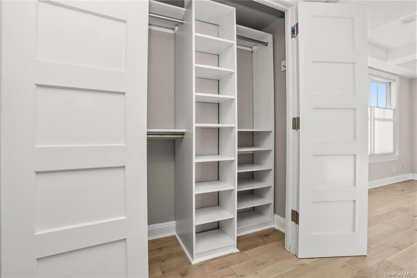
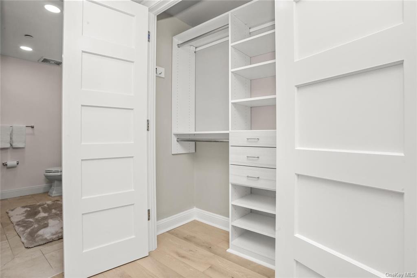
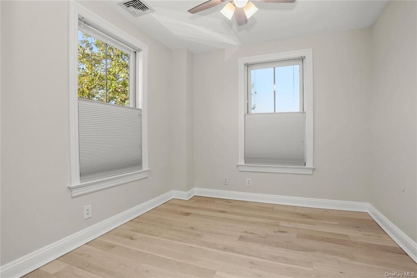
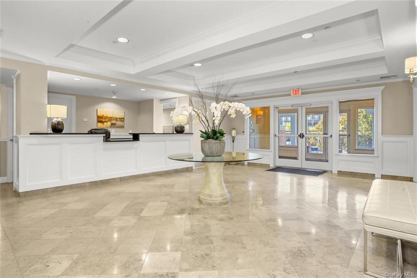
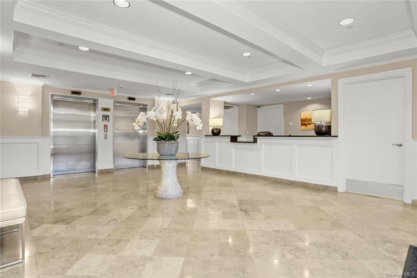
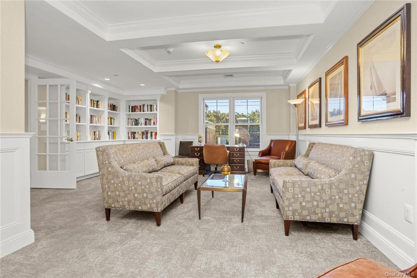
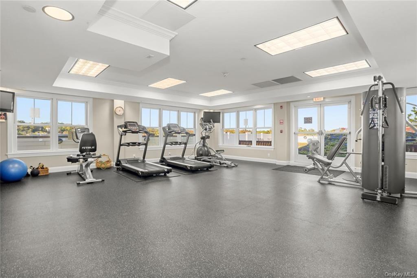
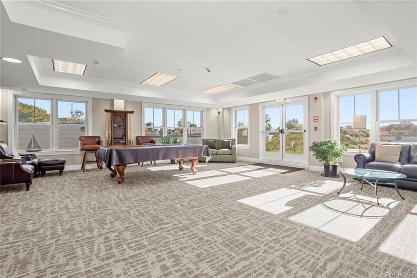
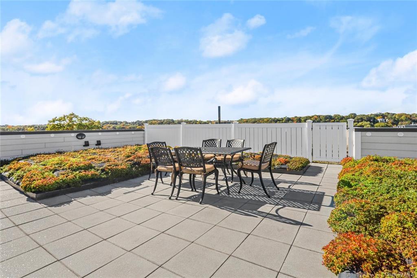
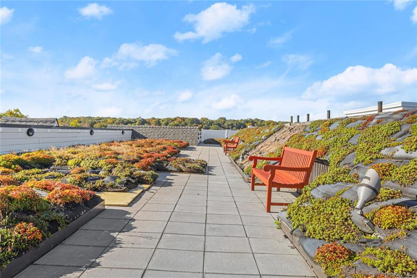
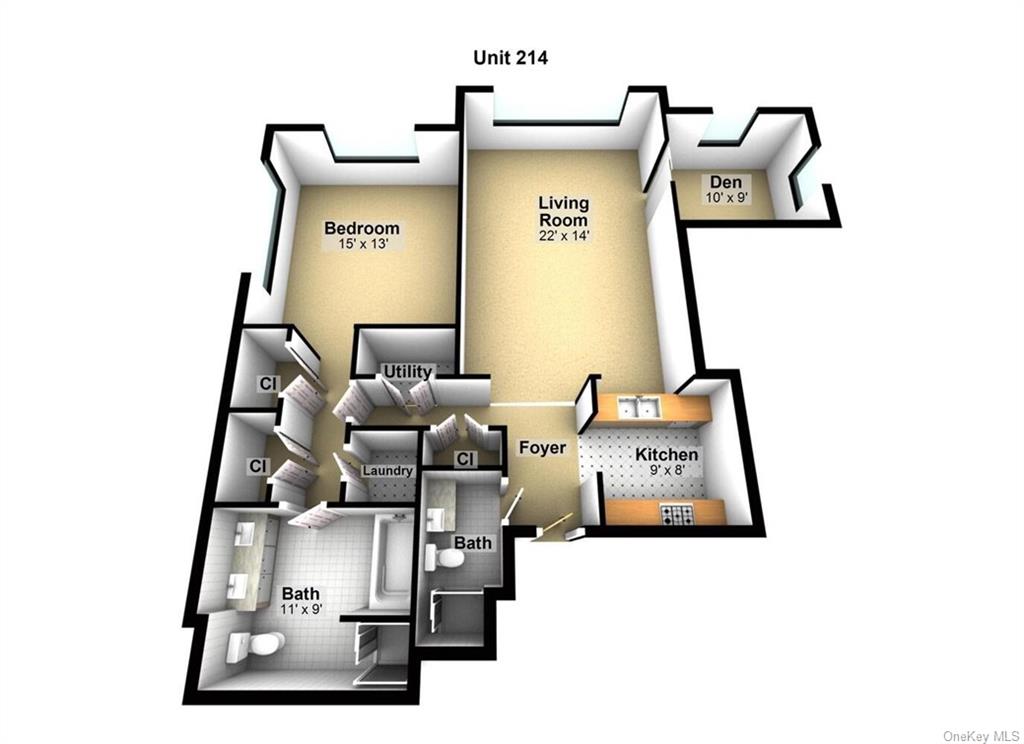
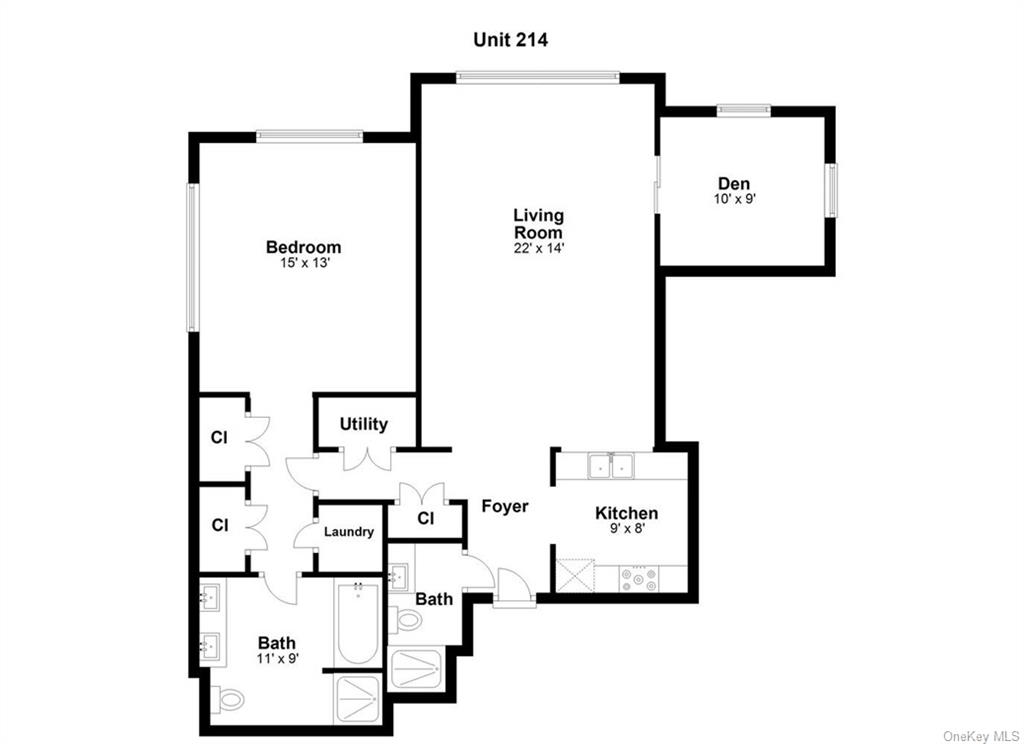
Welcome home to sweetwater, a maintenance-free, full-service, luxury building in the heart of downtown mamaroneck, close to the train station & mam'k. Ave. This condo is a chic, pristine, renovated, 1br+den, that lives like a 2br, 2ba, open concept corner unit. Updated kitchen with 2 level quartz countertop breakfast bar, fisher paykal refrigerator, new induction cooktop, oven & dishwasher. New white oak engineered hardwood flooring throughout. Large light & bright living room with wall of windows. Lr leads to a den/office. Primary bedroom with plenty of closet space & private bath with double sinks, standup shower & separate bathtub & washer/dryer. Additional guest bathroom near the foyer includes a standup shower. Both bathrooms are finished with marble tile & countertops. Unit comes with 1 assigned parking spot in the garage, parking cost is included in hoa fee. Building amenities include: concierge, library, party room w/kitchenette, exercise room, & large rooftop garden.
| Location/Town | Mamaroneck |
| Area/County | Westchester |
| Prop. Type | Condo for Sale |
| Style | Apartment |
| Tax | $7,114.00 |
| Bedrooms | 1 |
| Total Rooms | 4 |
| Total Baths | 2 |
| Full Baths | 2 |
| # Stories | 5 |
| Year Built | 2008 |
| Basement | None |
| Construction | Frame, Brick, Clapboard |
| Cooling | Central Air |
| Heat Source | Electric, Forced Air |
| Property Amenities | Ceiling fan, cook top, dishwasher, door hardware, dryer, front gate, garage door opener, garage remote, intercom, light fixtures, microwave, refrigerator, shades/blinds, washer |
| Pets | Size Limit |
| Community Features | Park |
| Lot Features | Near Public Transit |
| Parking Features | Assigned, Common, Garage, Parking Lot, On Street |
| Tax Assessed Value | 270100 |
| Association Fee Includes | Maintenance Grounds, Exterior Maintenance, Snow Removal, Trash, Sewer |
| School District | Mamaroneck |
| Middle School | Hommocks School |
| Elementary School | Mamaroneck Avenue School |
| High School | Mamaroneck High School |
| Features | Elevator, exercise room, high speed internet, marble counters, master bath, pantry |
| Listing information courtesy of: Grand Lux Realty, Inc. | |