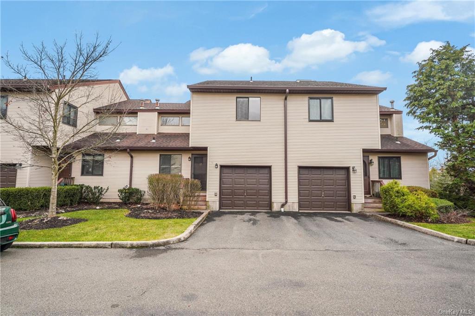
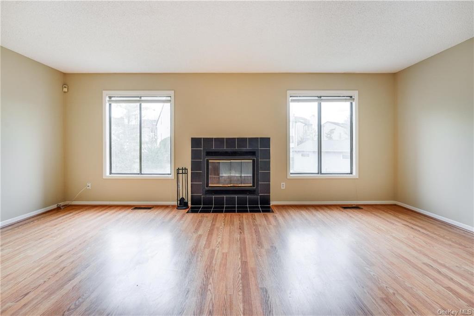
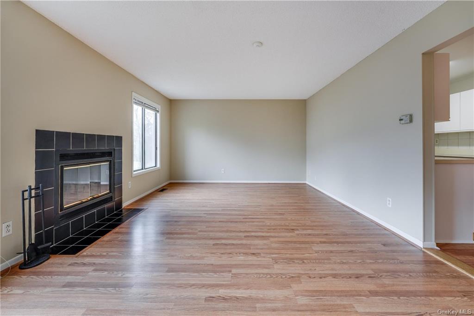
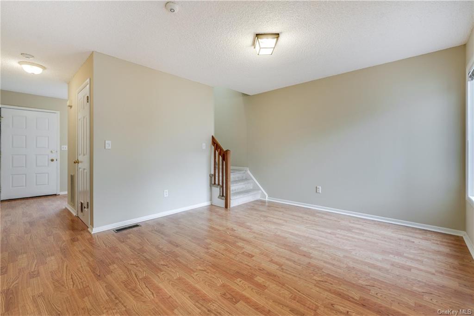
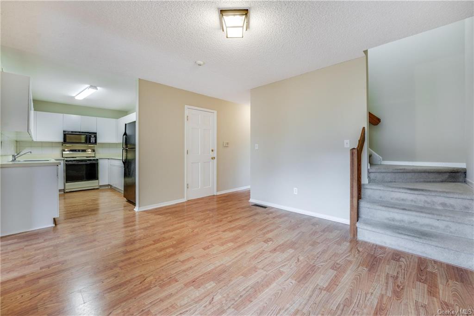
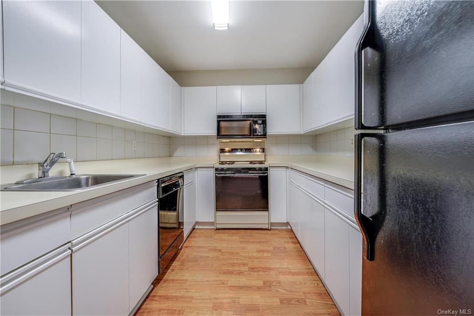
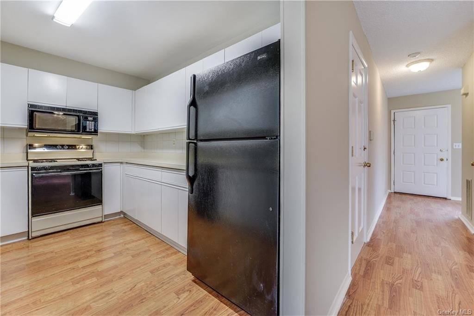
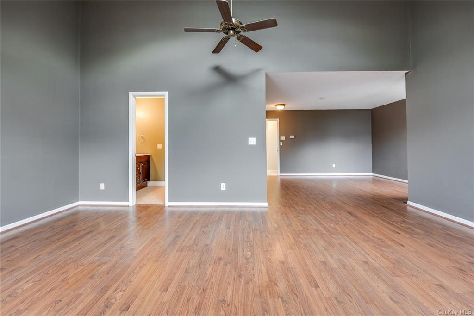
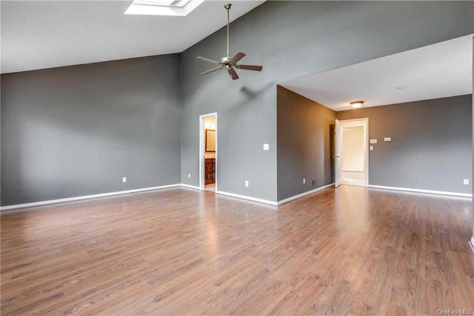
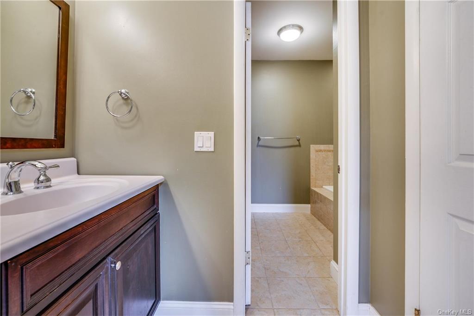
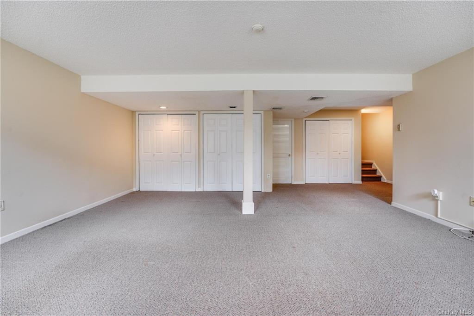
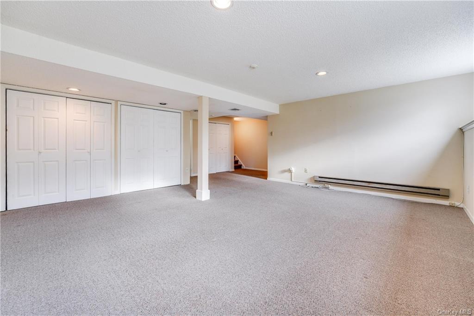
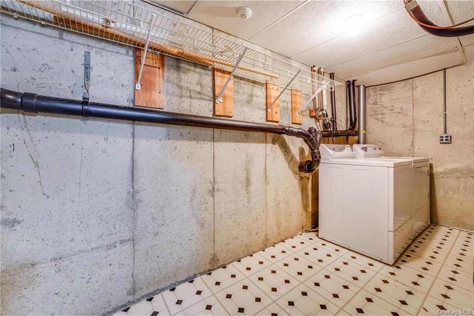
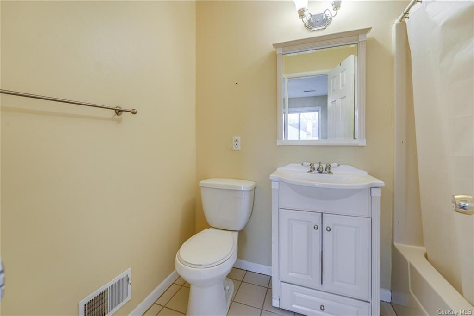
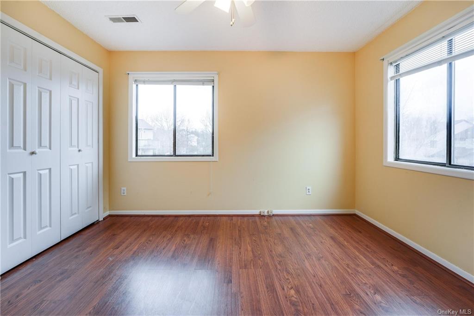
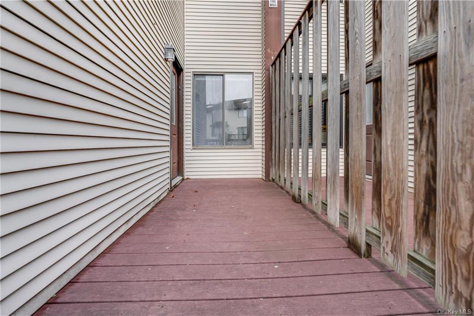
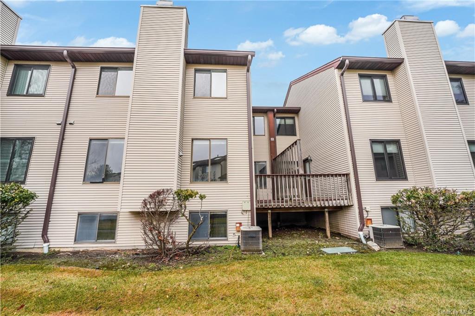
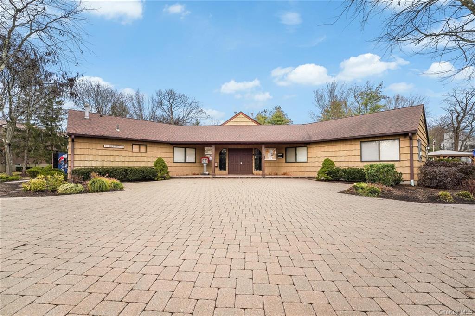
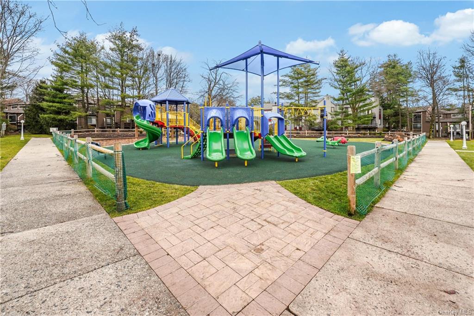
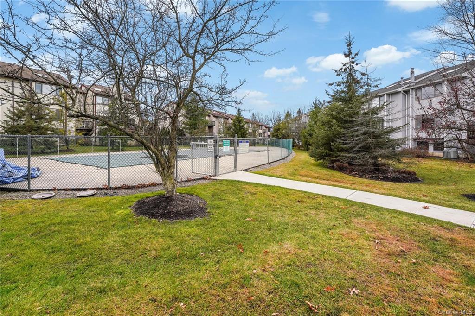
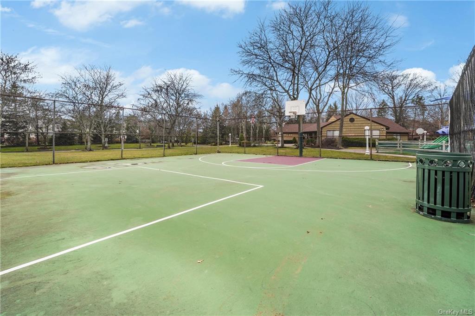
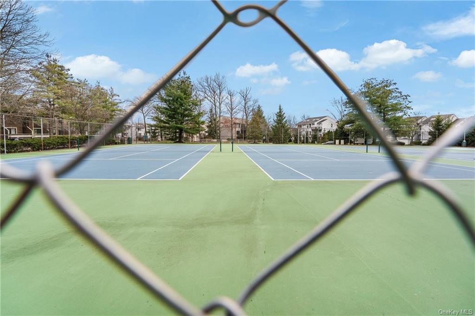
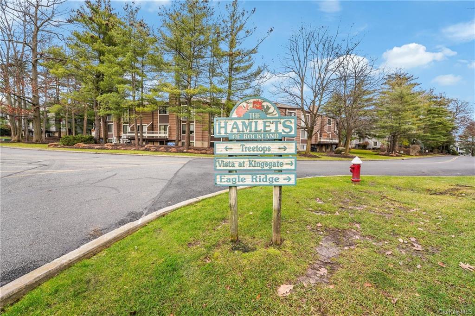
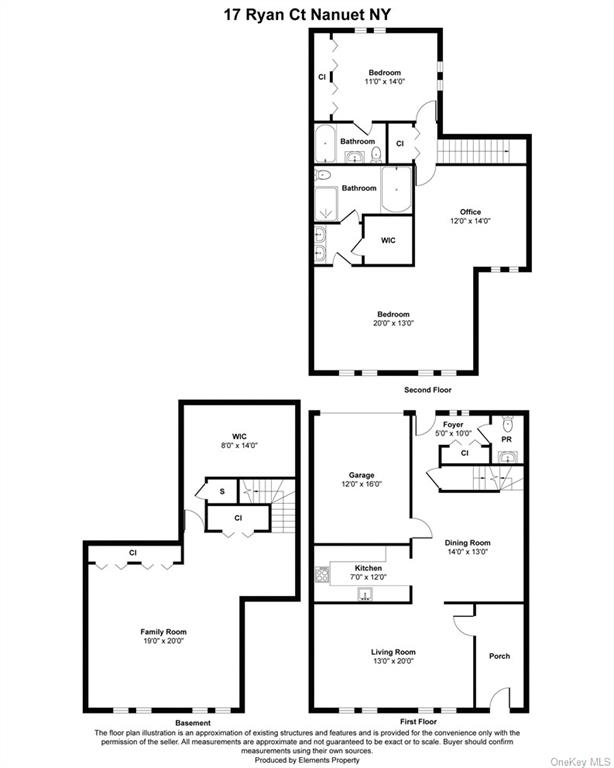
An entertainer's dream or an ideal haven for large families! This bright and sun-drenched residence, standing proudly as one of the hamlets' largest units, and includes a heated finished basement that transforms this home into the perfejavascript:__dopostback('m_lbsubmit', '')ct backdrop for both grand entertaining and serene unwinding. Step into the party-sized living room, a symphony of space and warmth including a cozy fireplace, seamless connectivity to a private deck, galley style kitchen with plenty of storage, adjacent dining room area, and a convenient powder room is tailor-made for hosting large family or social gatherings. Ascend to the upper level, revealing an oversized primary suite adorned with vaulted cathedral ceilings and skylights. The ensuite bathroom, complete with an oversized double sink vanity, jetted tub, standing shower, and a large walk-in closet, delivers a private oasis.
| Location/Town | Clarkstown |
| Area/County | Rockland |
| Post Office/Postal City | Nanuet |
| Prop. Type | Condo for Sale |
| Style | Townhouse |
| Tax | $10,811.00 |
| Bedrooms | 2 |
| Total Rooms | 6 |
| Total Baths | 3 |
| Full Baths | 2 |
| 3/4 Baths | 1 |
| Year Built | 1987 |
| Basement | Finished, Full |
| Construction | Vinyl Siding |
| Lot SqFt | 6,098 |
| Cooling | Central Air |
| Heat Source | Natural Gas, Forced |
| Pets | Yes |
| Window Features | Skylight(s) |
| Parking Features | Attached, 1 Car Attached, Driveway |
| Tax Assessed Value | 105500 |
| Association Fee Includes | Other, Snow Removal, Sewer |
| School District | East Ramapo |
| Middle School | Chestnut Ridge Middle School |
| Elementary School | Fleetwood Elementary School |
| High School | Spring Valley High School |
| Features | Cathedral ceiling(s), formal dining, master bath, powder room |
| Listing information courtesy of: Exp Realty | |