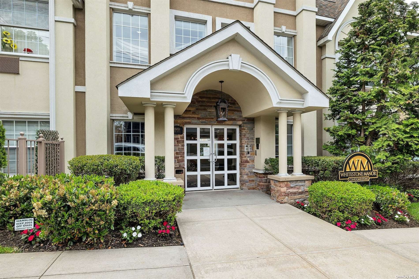
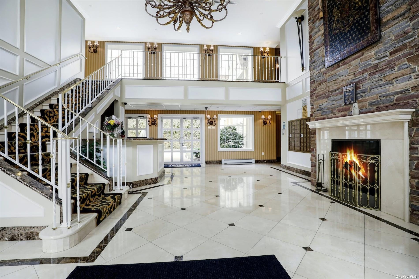
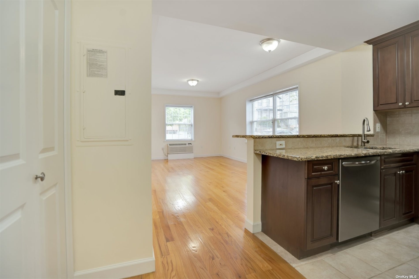
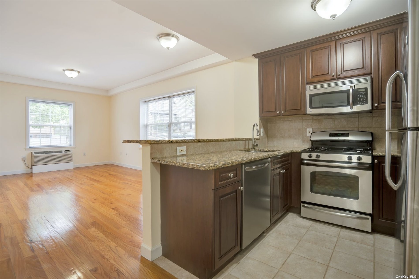
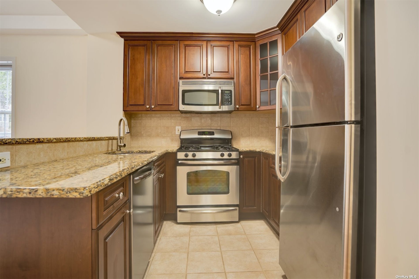
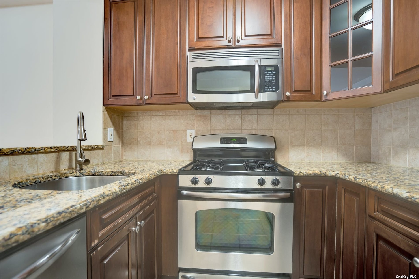
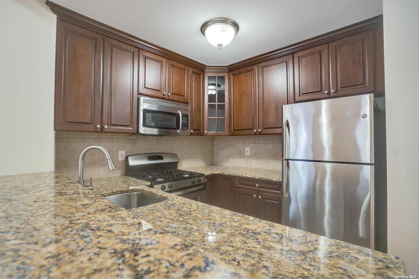
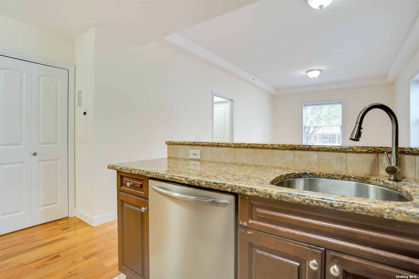
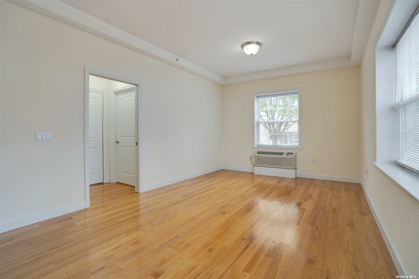
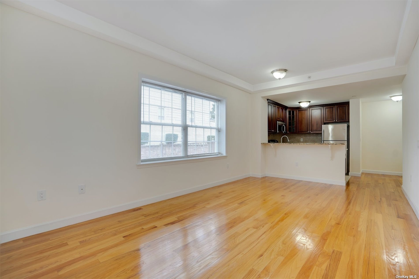
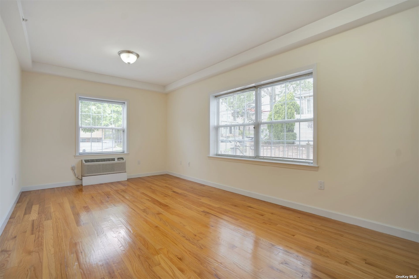
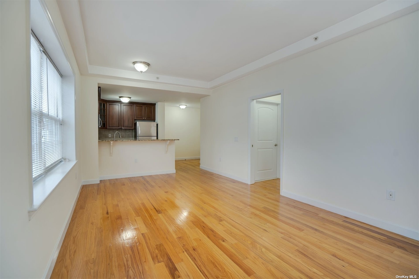
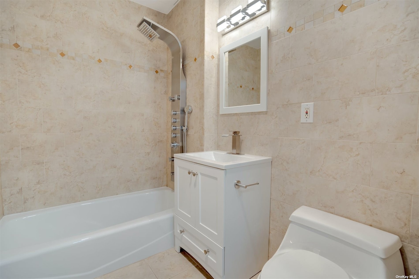
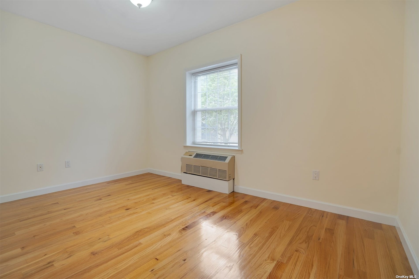
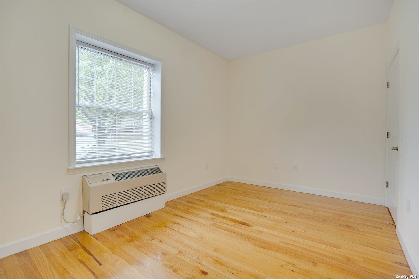
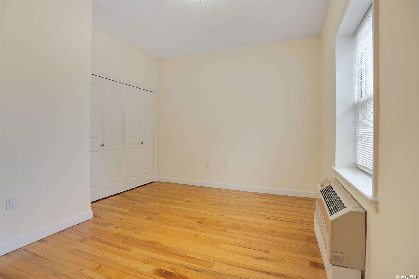
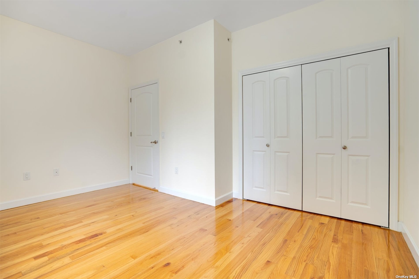
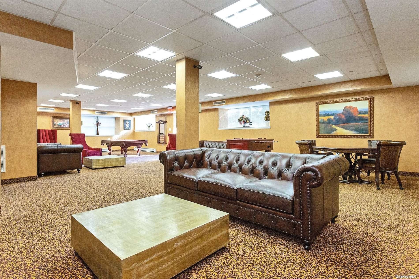
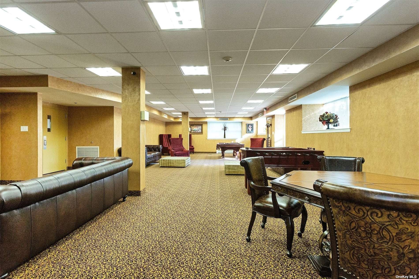
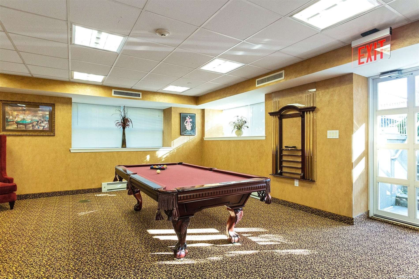
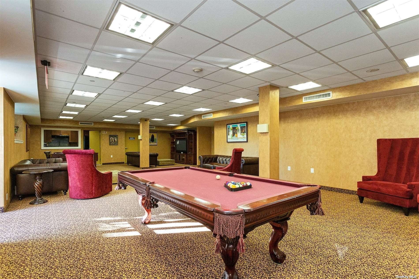
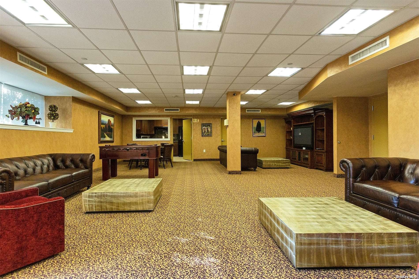
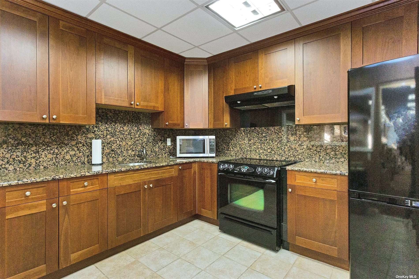
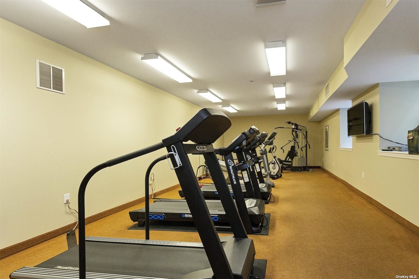
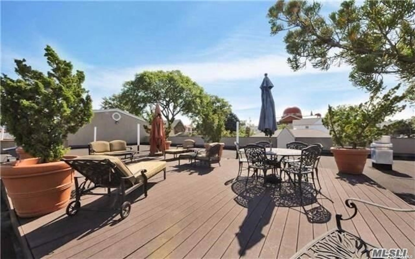
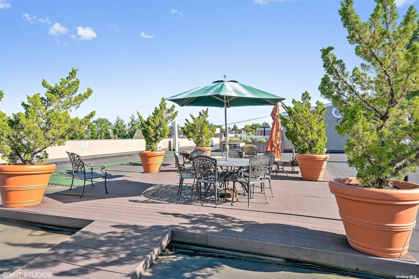
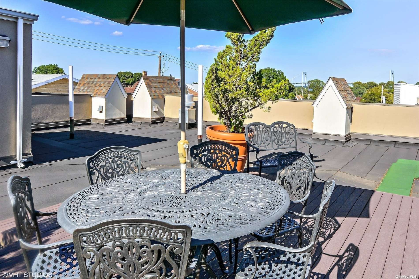
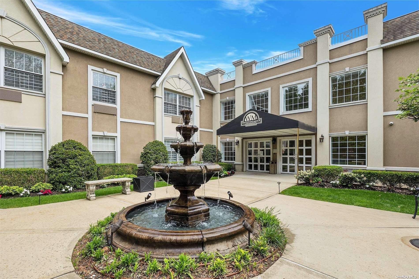
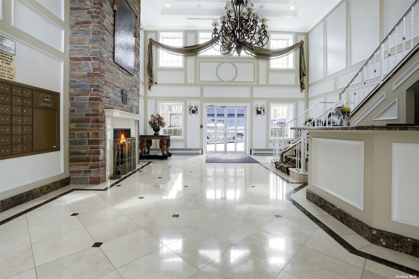
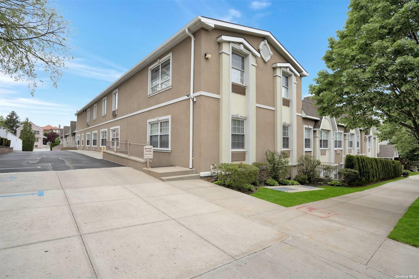
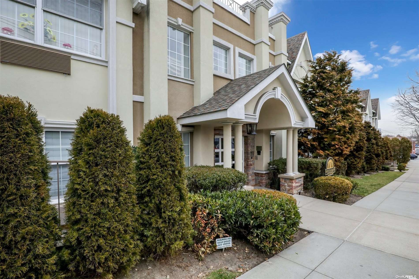
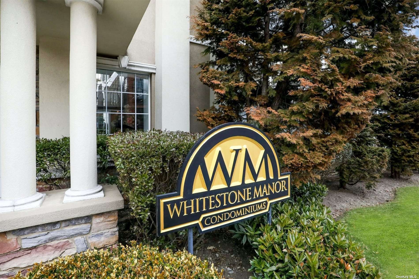
Property Description
Sponsor unit... Exclusive residence in the heart of whitestone village. Beautiful corner one bedroom condo facing south with lots of sun light features; cherry maple cabinetry with granite counter tops/ss ge profile appliances & porcelain tile bathroom with renovated finishes included jetted full body shower panel with rainfall. Spacious rooms, and hardwood floors also includes hook-up for w/d combo unit. Amenities include; 8 hour concierge, lounge w/billiards, camera security, gym & 2 roof community roof decks. Small dogs/cats allowed under 25lbs. Board application require. (buyer is responsible to pays city/state transfer tax) (monthly common charge) - $461. 50+ (assessment) $77. 18 = $538. 68)
Property Information
| Location/Town | Whitestone |
| Area/County | Queens |
| Prop. Type | Condo for Sale |
| Style | Townhouse |
| Tax | $4,919.00 |
| Bedrooms | 1 |
| Total Rooms | 4 |
| Total Baths | 1 |
| Full Baths | 1 |
| # Stories | 2 |
| Year Built | 2006 |
| Basement | None |
| Construction | Brick, Stucco |
| Cooling | ENERGY STAR Qualified Equipment |
| Heat Source | Natural Gas, See Rem |
| Property Amenities | Dishwasher, microwave, refrigerator, see remarks |
| Pets | Dogs OK, Call, |
| Condition | Excellent |
| Community Features | Clubhouse, Park |
| Lot Features | Near Public Transit |
| Parking Features | On Street |
| Tax Lot | 1037 |
| Association Fee Includes | Exterior Maintenance, Other, Sewer, Snow Removal, Trash, Maintenance Grounds, Water |
| School District | Queens 25 |
| Middle School | Jhs 194 William Carr |
| Elementary School | Ps 193 Alfred J Kennedy |
| High School | Flushing Intrnl High School |
| Features | Cathedral ceiling(s), elevator, entrance foyer, granite counters, living room/dining room combo, wash/dry connection |
| Listing information courtesy of: Douglas Elliman Real Estate | |
Mortgage Calculator
Note: web mortgage-calculator is a sample only; for actual mortgage calculation contact your mortgage provider