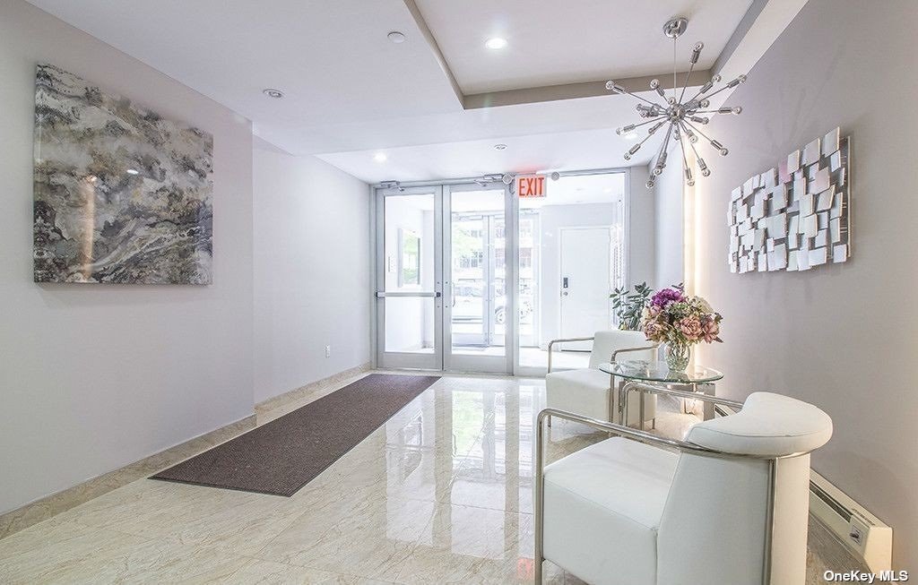
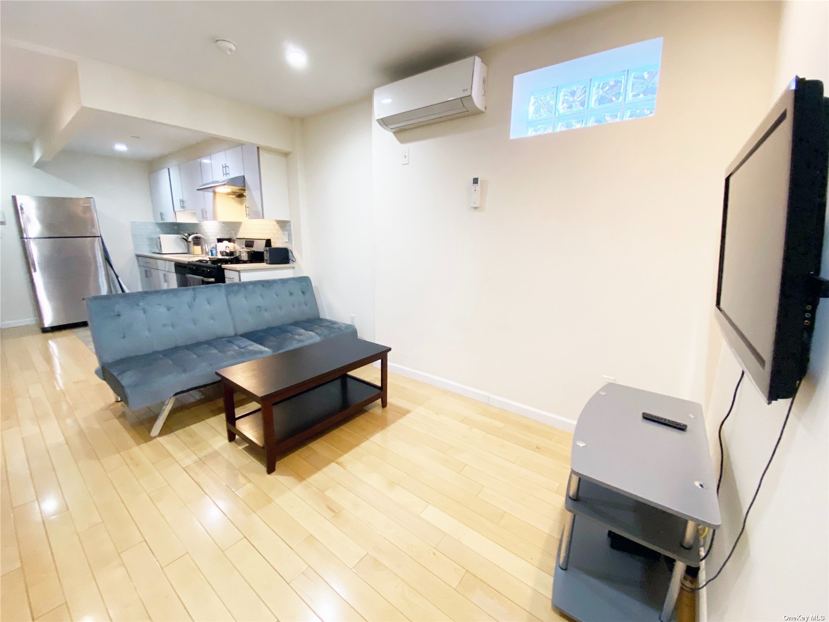
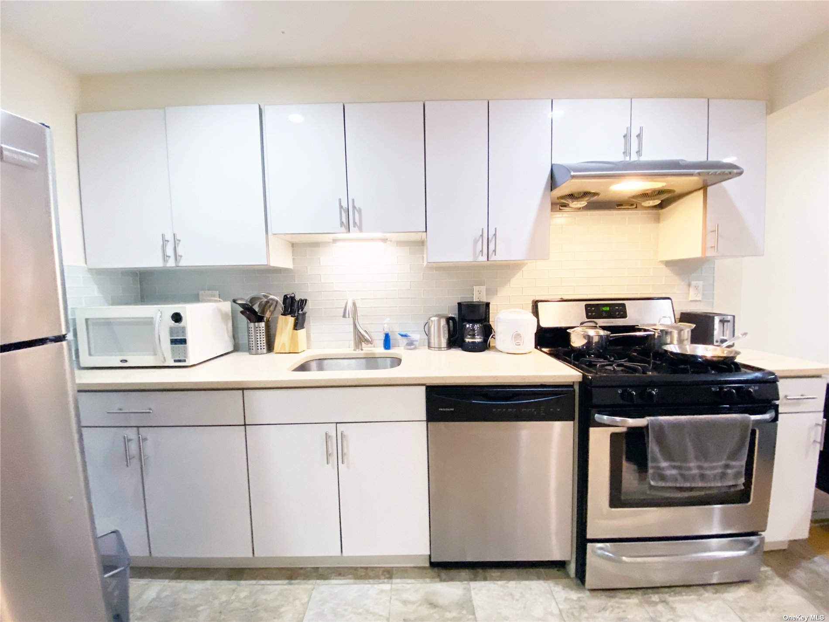
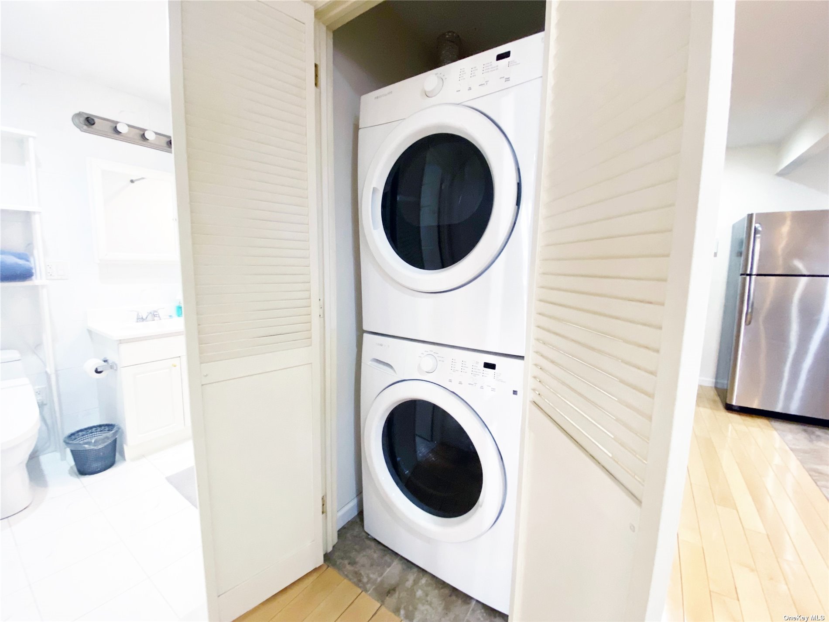
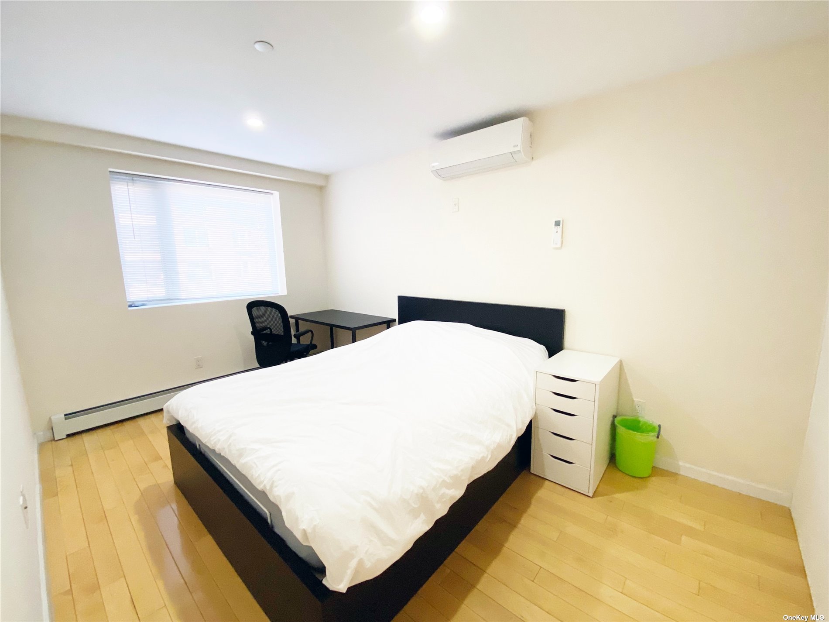
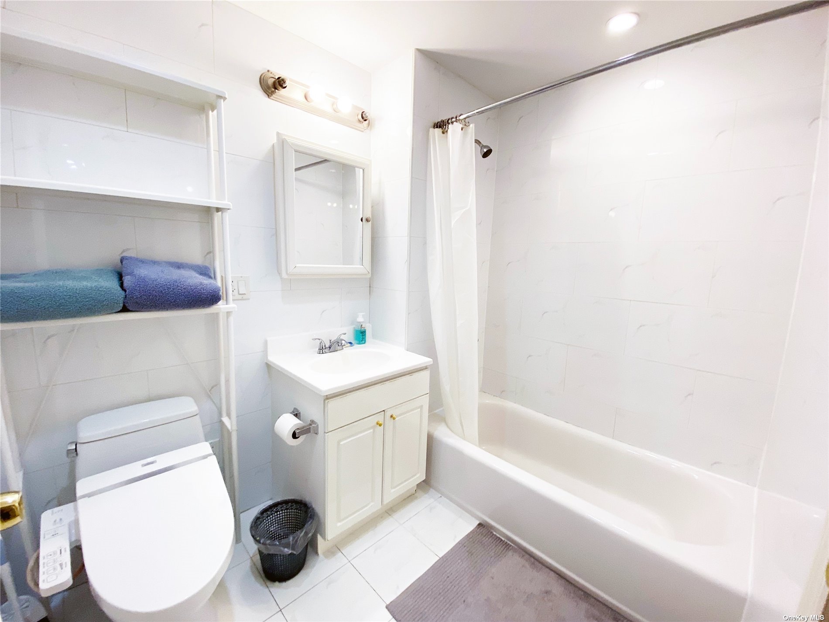
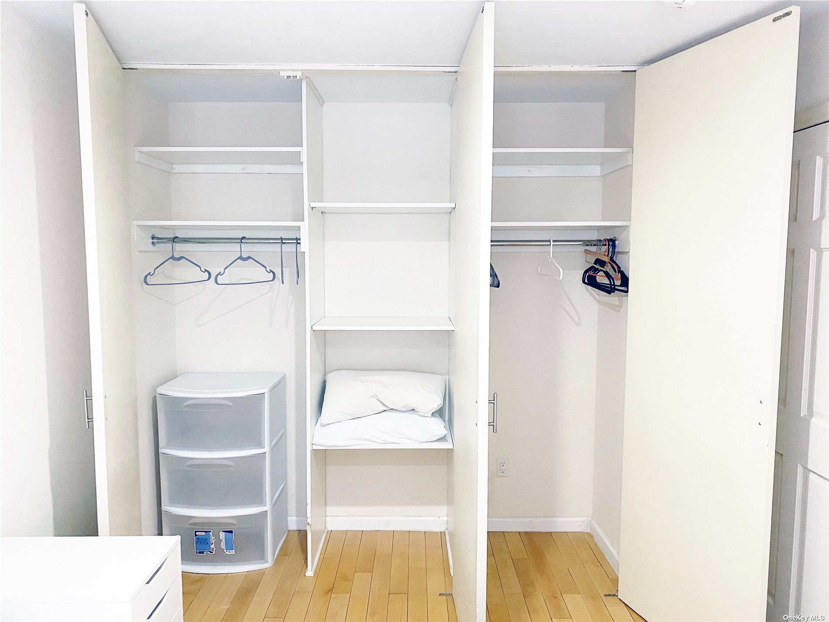
With under 30 units in the building, this boutique condo is perfect for those seeking privacy and an upscale living experience. Be sure to schedule a visit to this exquisite residence located within a meticulously maintained boutique condominium complex in the heart of downtown flushing! This remarkable unit is just a short stroll away from main street and the 7 train, combining unparalleled convenience with an atmosphere of luxury. Both the building and the unit itself exude a pristine and fresh appearance, giving the impression of being brand new. Additionally, the property provides 15 parking spaces, ensuring utmost convenience for residents and visitors. Don't miss out on the opportunity to experience the perfect blend of modern living, convenience and elegance in this remarkable location. Unit comes with modern finishes, digital door lock, washer & dryer, and private balcony!
| Location/Town | Flushing |
| Area/County | Queens |
| Prop. Type | Condo for Sale |
| Style | High Rise |
| Tax | $95.00 |
| Bedrooms | 1 |
| Total Rooms | 2 |
| Total Baths | 1 |
| Full Baths | 1 |
| # Stories | 8 |
| Year Built | 2016 |
| Basement | Common |
| Construction | Block, Brick |
| Cooling | Ductless |
| Heat Source | Natural Gas, Baseboa |
| Property Amenities | A/c units, dishwasher, dryer, intercom, refrigerator, washer |
| Pets | Cats OK |
| Community Features | Park |
| Lot Features | Near Public Transit, Private, Protected Wetlands |
| Parking Features | Other |
| Tax Lot | 1309 |
| Association Fee Includes | Maintenance Grounds, Exterior Maintenance, Sewer, Snow Removal, Trash, Water |
| School District | Queens 25 |
| Middle School | Jhs 189 Daniel Carter Beard |
| Elementary School | Ps 163 Flushing Heights, Ps 20 |
| High School | Flushing High School |
| Features | Master downstairs, elevator, formal dining, pantry |
| Listing information courtesy of: Project Queens LLC | |