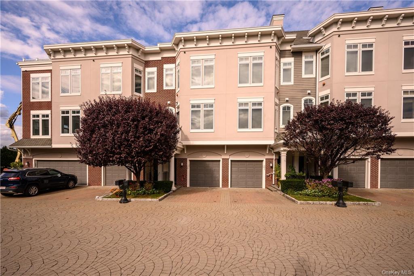
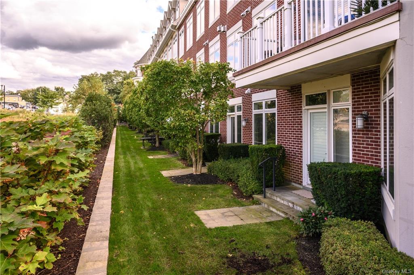
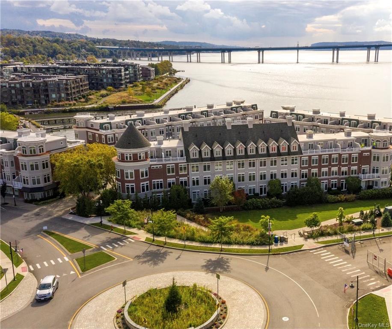
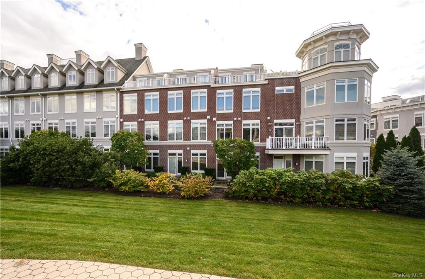
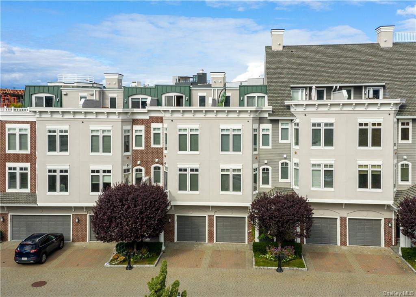

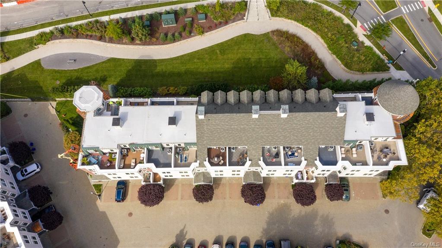
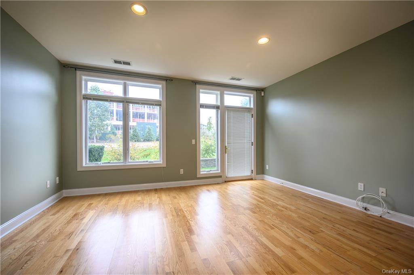
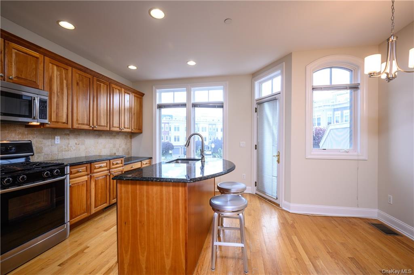
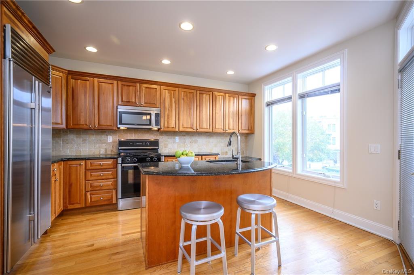
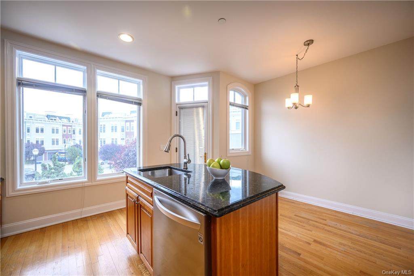
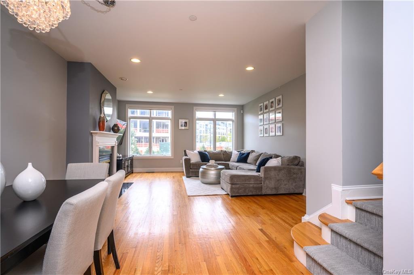
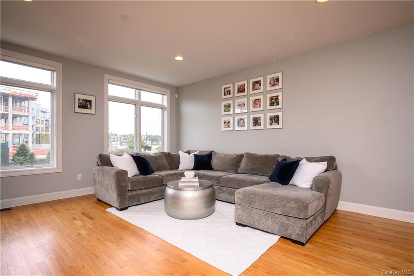
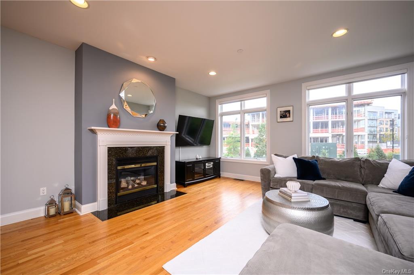
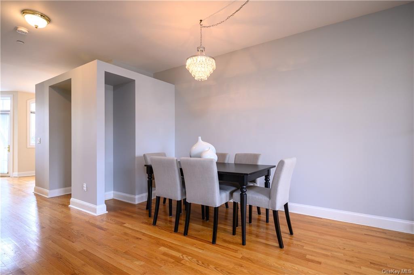
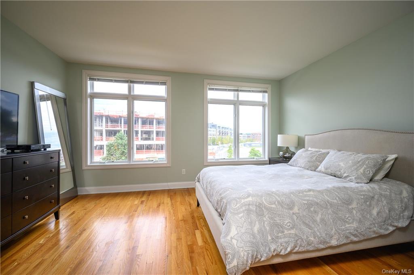
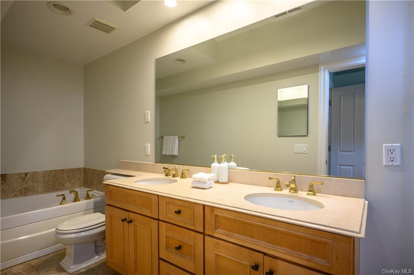
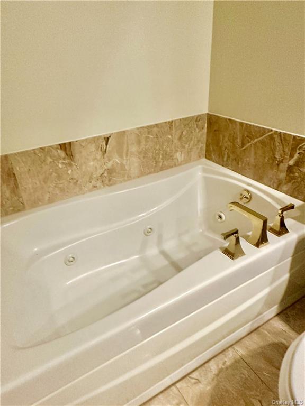
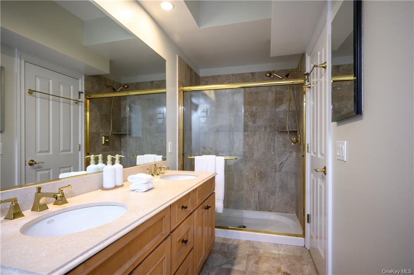
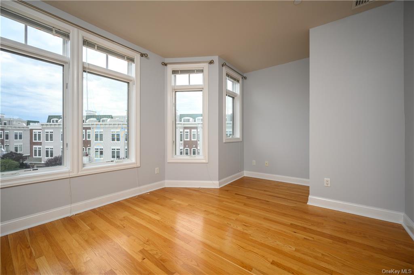
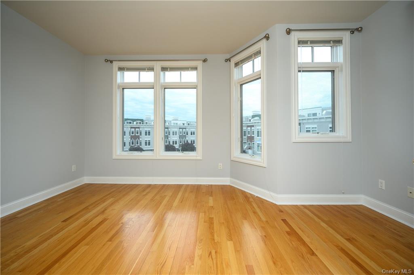
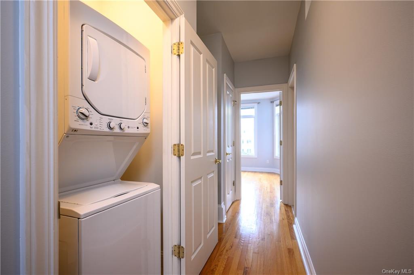
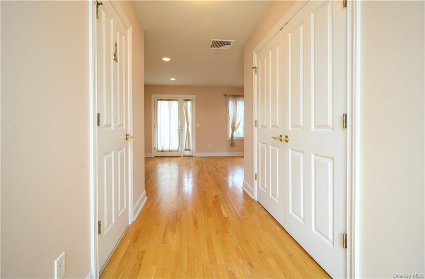
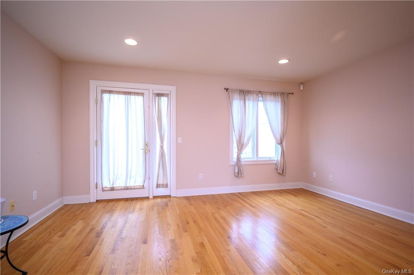
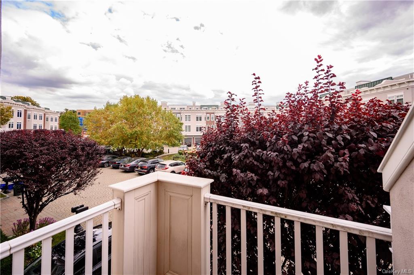
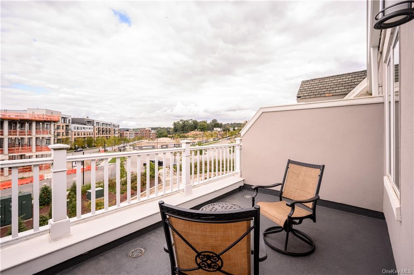
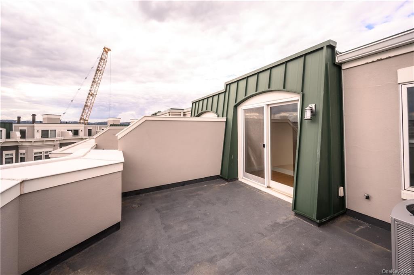
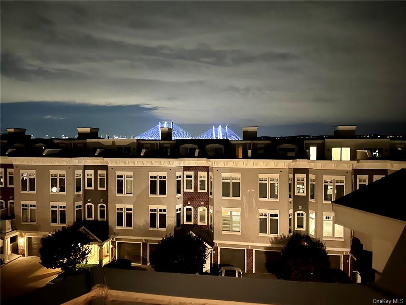
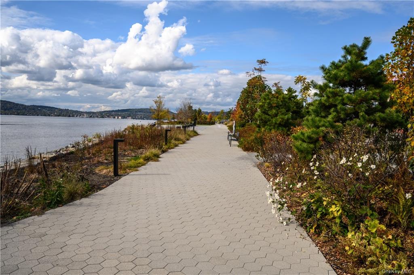
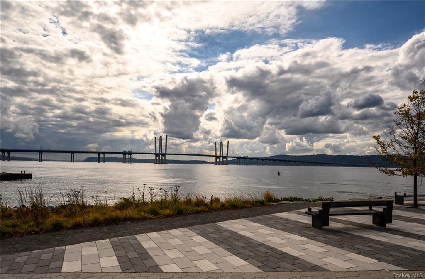
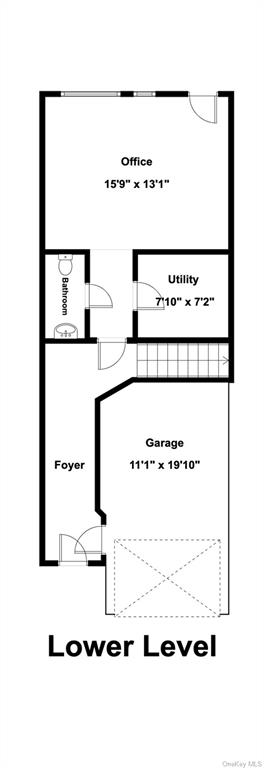

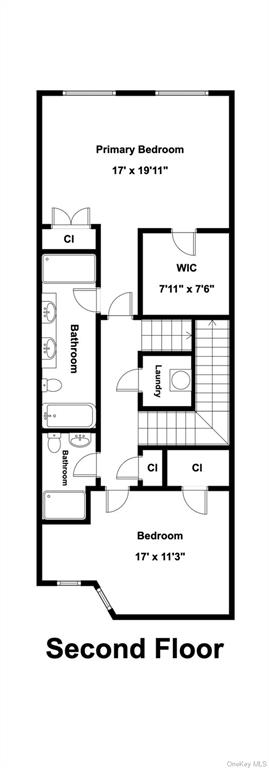

129 river street is a gorgeous condominium townhouse at ichabod's landing. Enter the graceful courtyard cul-du-sac surrounding a central fountain. Desirably located, steps to waterfront, low taxes & walk to metro north-quick train ride to grand central! This is a 2 br, 5 bth (2 full/3 half bth) home w/attached garage. Easily lives like a 3 br. Lower floor w/office/den, door to patio, hall 1/2 bth & door to garage & utility rm. Upstairs eik-stainless steel appliances, granite isl& balcony. Hall 1/2 bth. Dining area open to spacious lr, wall of windows & gas fpl. Wood flooring throughout. 2nd floor has primary br w/ensuite bath w/shower & tub, wic, and a 2nd br w/full hall bath. Convenient hall laundry closet. 3rd floor is outstanding w/gorgeous flexible space (famrm/guest/br) opening to both north & south roof decks w/ river view & 1/2 bth. Close to school, parks, public waterfront esplanade and tarrytown main st w/music hall, shops and restaurants. Accepted offer-cont show
| Location/Town | Mount Pleasant |
| Area/County | Westchester |
| Post Office/Postal City | Sleepy Hollow |
| Prop. Type | Condo for Sale |
| Style | Townhouse |
| Tax | $18,478.00 |
| Bedrooms | 2 |
| Total Rooms | 7 |
| Total Baths | 5 |
| Full Baths | 2 |
| 3/4 Baths | 3 |
| # Stories | 4 |
| Year Built | 2005 |
| Basement | None |
| Construction | HardiPlank Type, Stucco |
| Lot SqFt | 2,178 |
| Cooling | Central Air |
| Heat Source | Natural Gas, Hydro A |
| Features | Balcony |
| Property Amenities | Chandelier(s), curtains/drapes, dishwasher, dryer, garage door opener, light fixtures, microwave, refrigerator, washer, whirlpool tub |
| Pets | Yes |
| Patio | Deck, Patio |
| Community Features | Park |
| Lot Features | Near Public Transit, Cul-De-Sec |
| Parking Features | Attached, 1 Car Attached, Driveway, Unassigned |
| Association Fee Includes | Maintenance Grounds, Exterior Maintenance, Snow Removal |
| School District | Tarrytown |
| Middle School | Sleepy Hollow Middle School |
| Elementary School | Call Listing Agent |
| High School | Sleepy Hollow High School |
| Features | Private laundry, eat-in kitchen, entrance foyer, granite counters, master bath, pantry, powder room, walk-in closet(s) |
| Listing information courtesy of: Julia B Fee Sothebys Int. Rlty | |