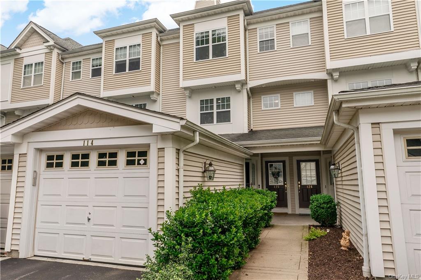
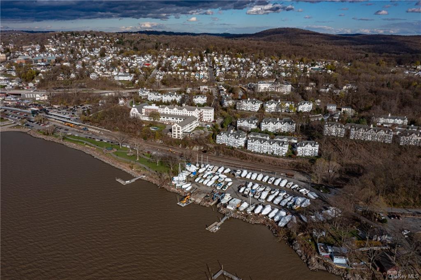
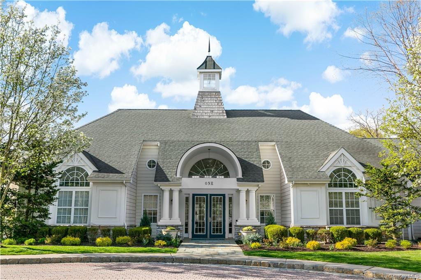
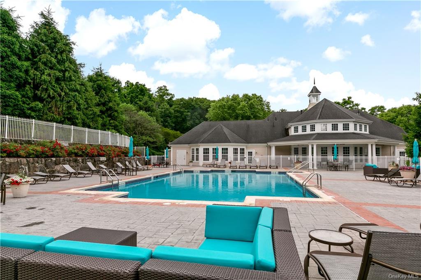
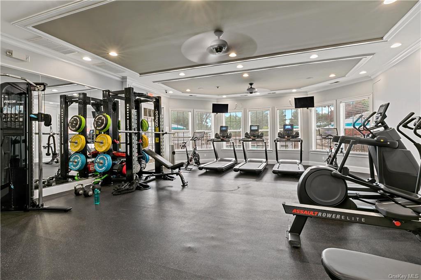
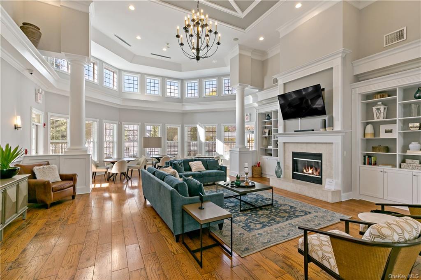
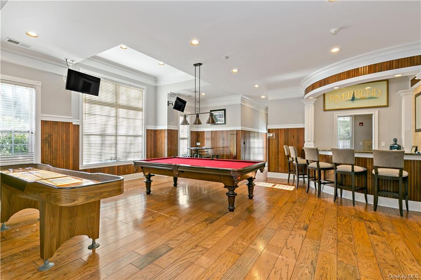
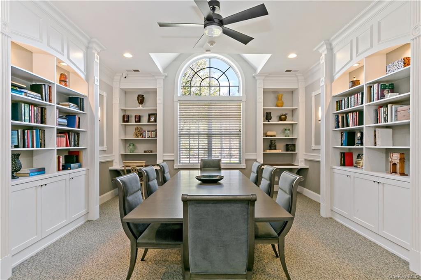
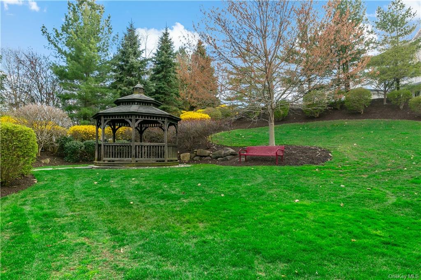
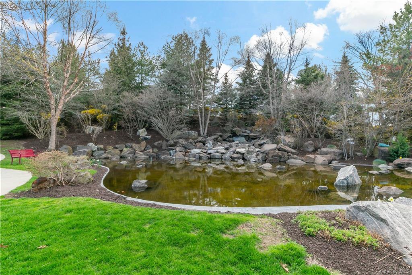
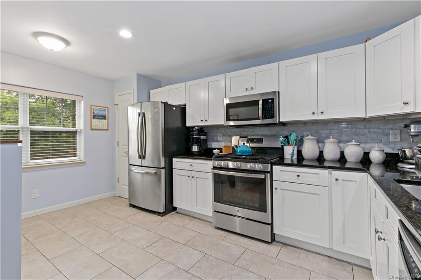
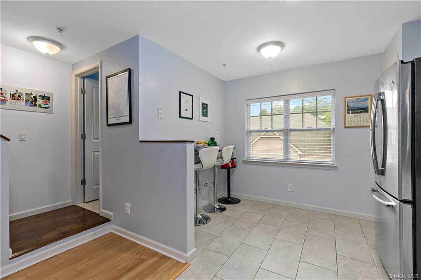
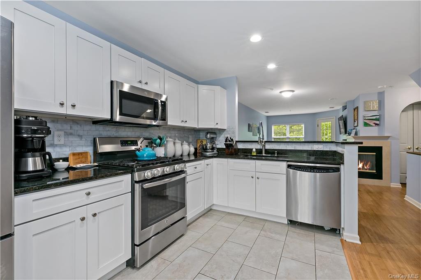
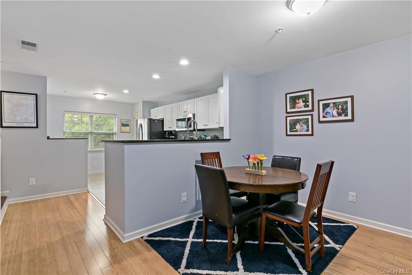
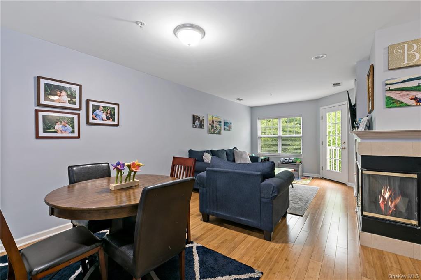
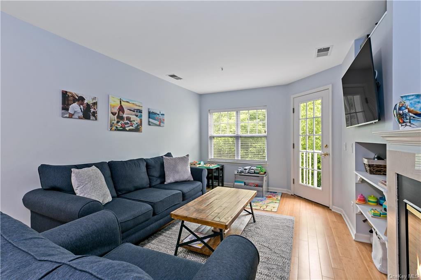
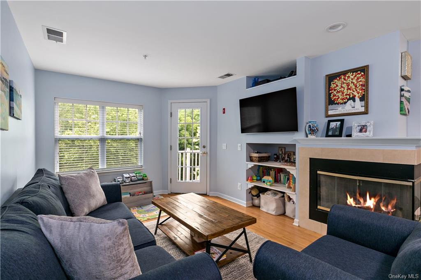
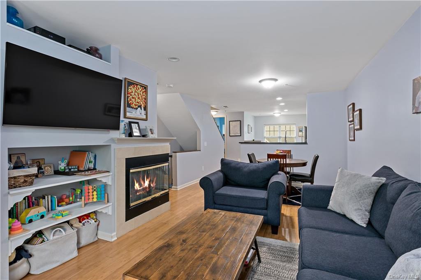
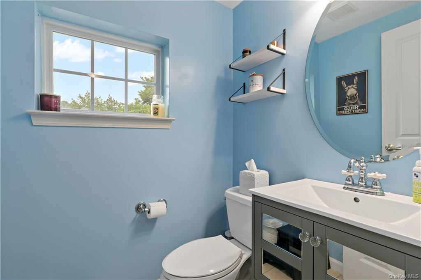
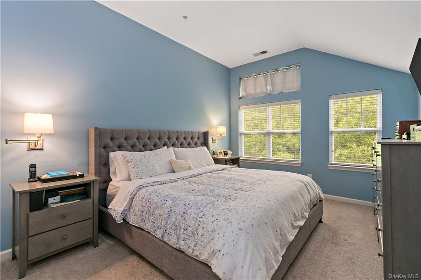
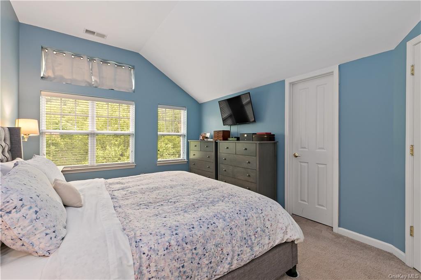
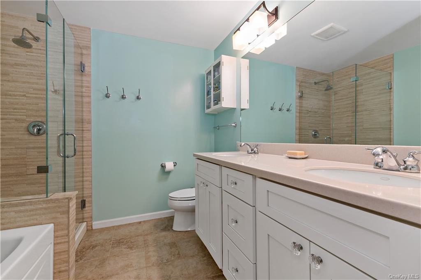
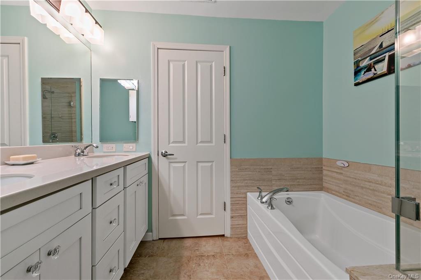
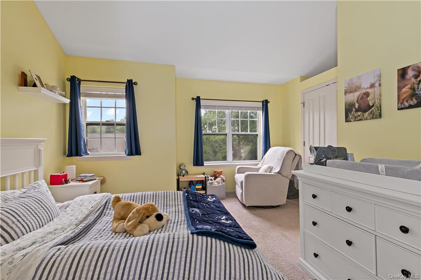
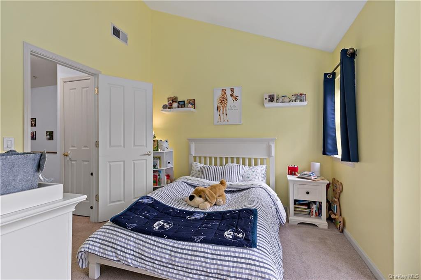
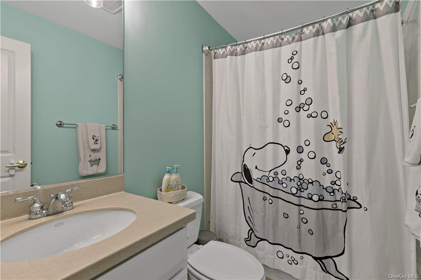
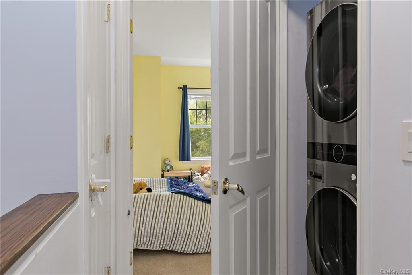
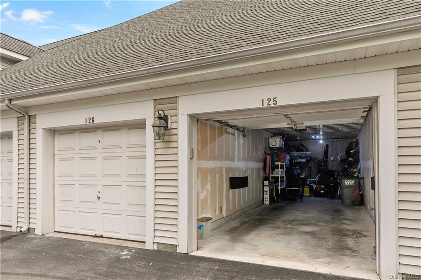
Welcome to riverbend, an impressive community with jitney drop-off/pick-up service to peekskill's metro north rail station, and close proximity to hudson river shops/restaurants. This exceptional community boasts beautifully maintained grounds, a newly renovated clubhouse, with new gym/equipment, an upscale gathering space, kitchen, library, game room and an expansive outdoor pool for summer enjoyment. 125 viewpoint terrace offers many new upgrades, comfortable open living space, including dining area, bamboo floors, gas fireplace and built in's. A sizeable kitchen offers white cabinets, granite countertops and new dishwasher. An updated powder room completes the main level. The 2nd floor boasts two sizable bedrooms, both with full en-suite bathrooms. New washer/dryer and access to a pull down/stand up attic are conveniently located. In addition to an assigned parking spot, there is a 2-car tandem garage. Come experience the convenient/comfortable lifestyle that riverbend has to offer.
| Location/Town | Peekskill |
| Area/County | Westchester |
| Prop. Type | Condo for Sale |
| Style | Townhouse |
| Tax | $7,198.00 |
| Bedrooms | 2 |
| Total Rooms | 7 |
| Total Baths | 3 |
| Full Baths | 2 |
| 3/4 Baths | 1 |
| Year Built | 2006 |
| Basement | None |
| Construction | Vinyl Siding |
| Lot SqFt | 39 |
| Cooling | Central Air |
| Heat Source | Natural Gas, Forced |
| Property Amenities | Dishwasher, dryer, light fixtures, microwave, refrigerator, shades/blinds, washer |
| Pets | Call |
| Pool | In Ground |
| Patio | Deck |
| Window Features | ENERGY STAR Qualified Windows |
| Community Features | Clubhouse, Pool, Park |
| Lot Features | Near Public Transit |
| Parking Features | Detached, 2 Car Detached, Assigned, Tandem |
| Tax Assessed Value | 5980 |
| Association Fee Includes | Maintenance Grounds, Exterior Maintenance, Snow Removal, Trash, Sewer, Water |
| School District | Peekskill |
| Middle School | Peekskill Middle School |
| Elementary School | Call Listing Agent |
| High School | Peekskill High School |
| Features | Cathedral ceiling(s), eat-in kitchen, exercise room, granite counters, master bath, pantry, powder room |
| Listing information courtesy of: Julia B Fee Sothebys Int. Rlty | |