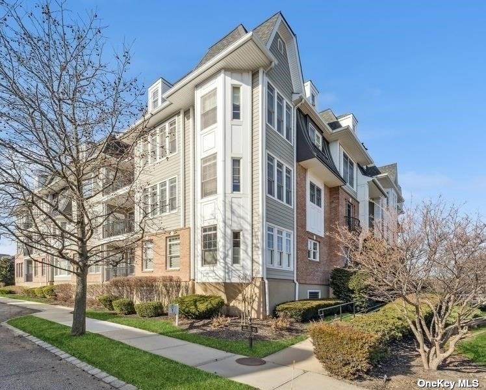
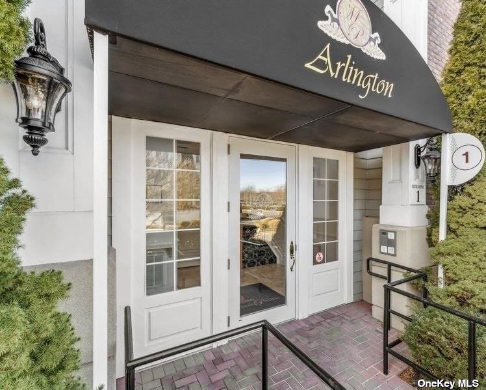
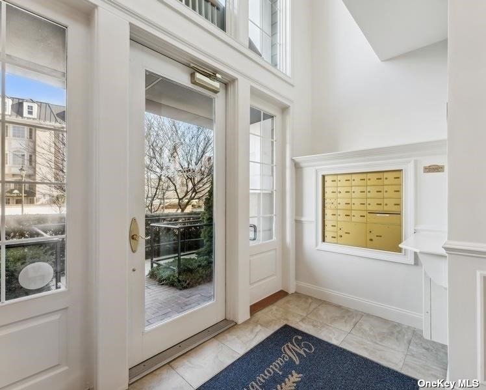
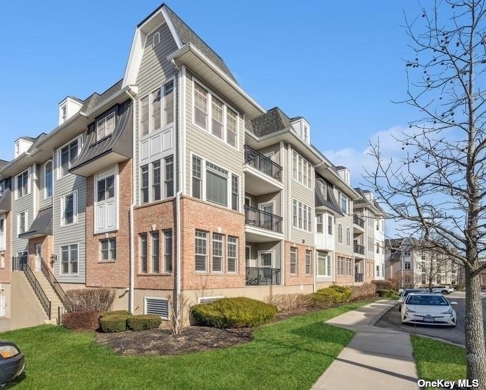
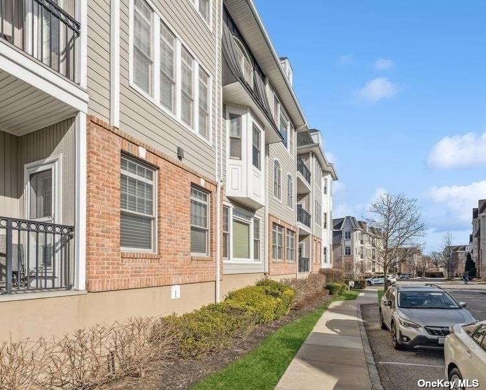
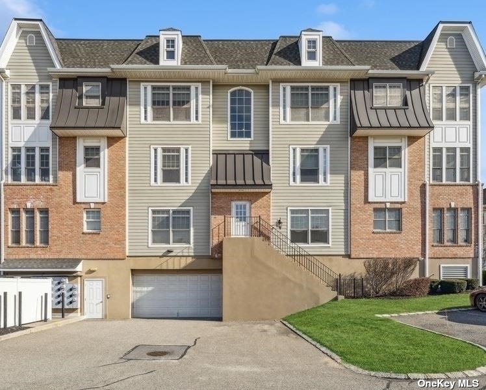
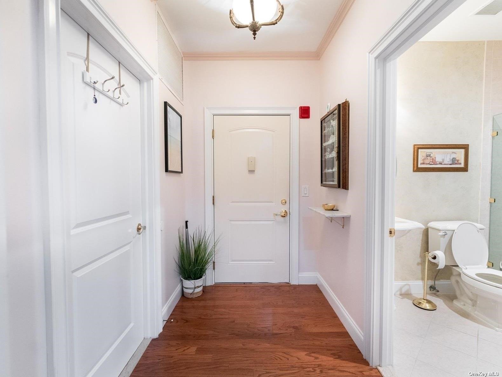
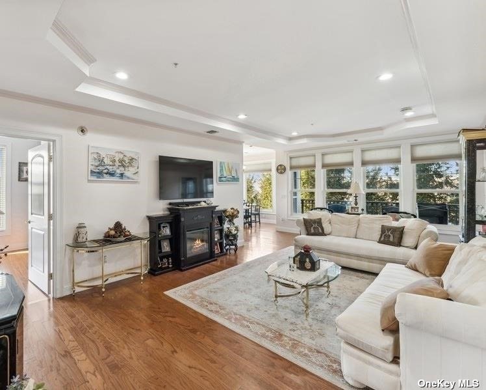
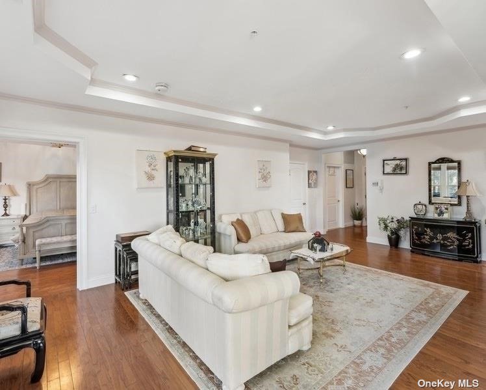
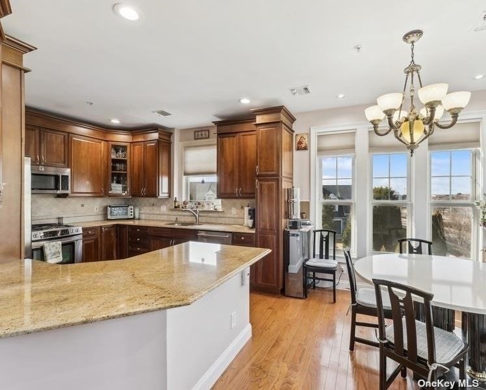
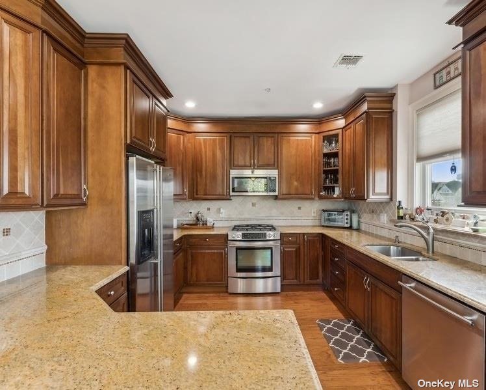
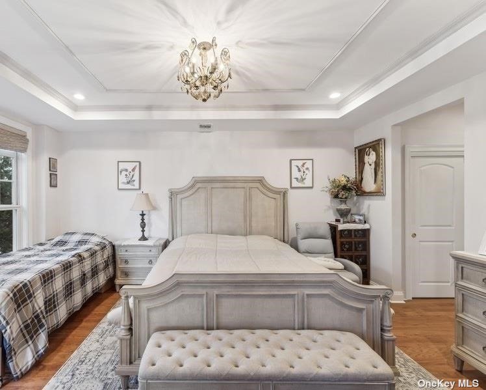
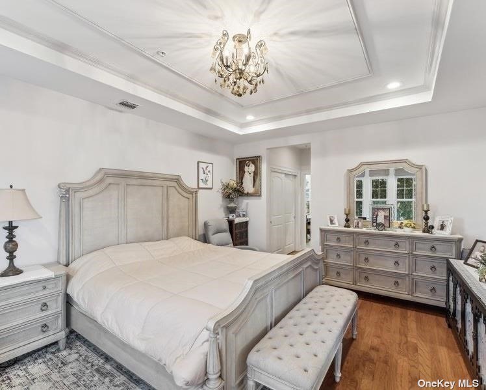
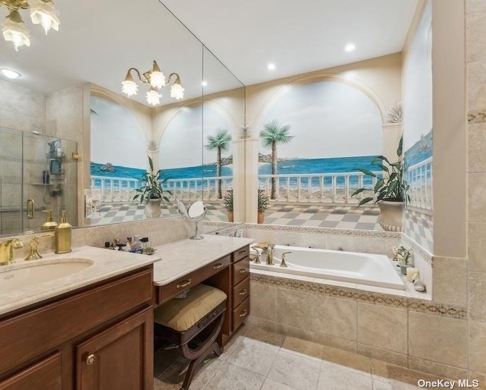
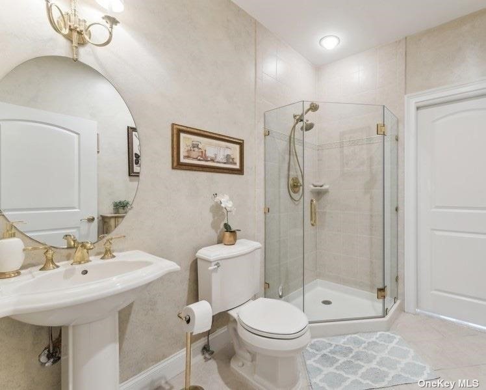
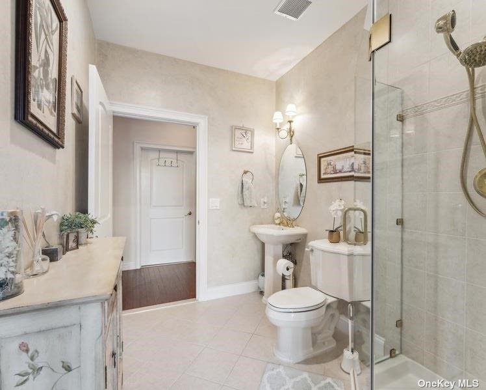
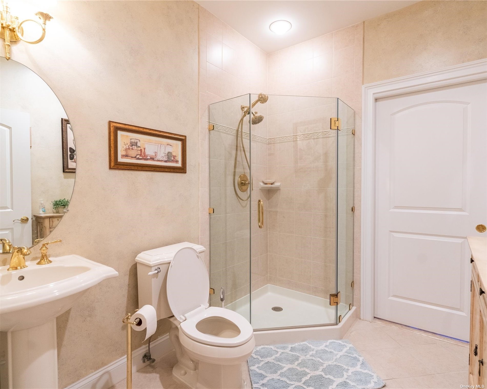
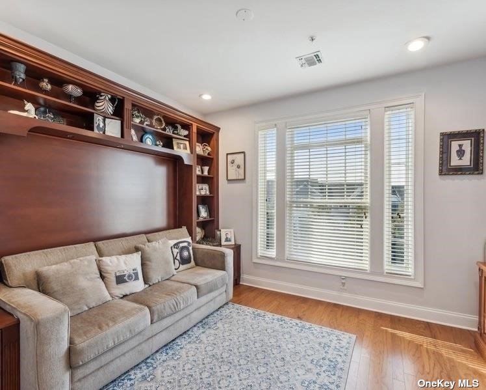
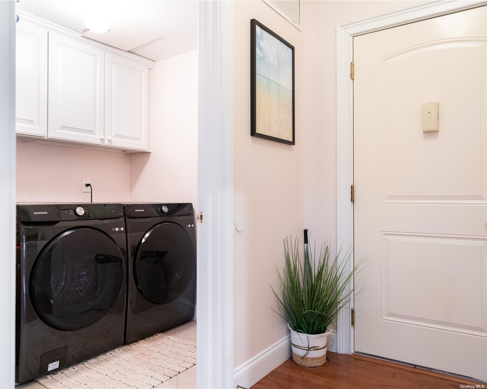
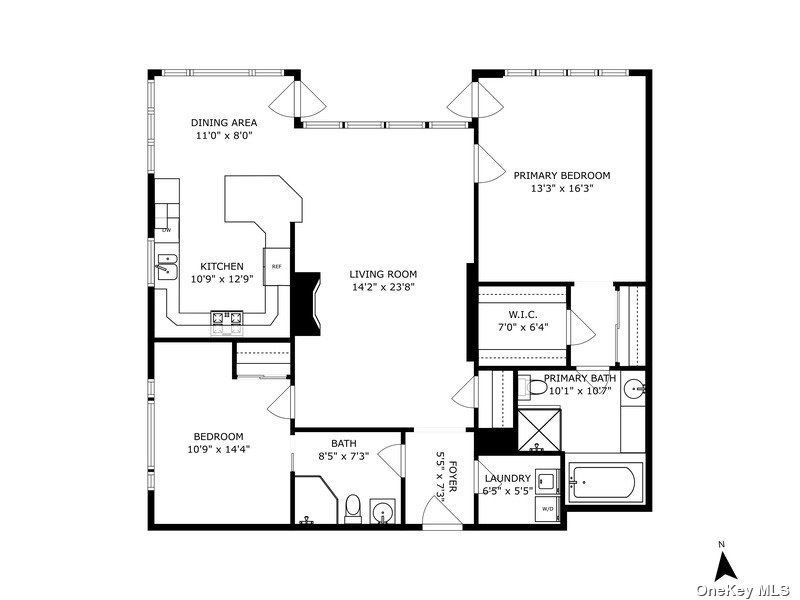
Private and secure , this spacious devon model located on the second floor with lush landscaping and sunshine galore. Hardwood floors throughout, including new flooring in the bedrooms. Granite kitchen with stainless steel appliances. Frameless shower doors compliment the 2 full bathrooms. This meticulously maintained unit was freshly painted last year. This is a corner unit on the second floor with newly painted walls and detailed moldings. A laundry room with extra storage is located inside the unit for your convenience. Lovely private outdoor terrace overlooking sunsets. Includes 2 parking spots, one indoors. In addition to this unit, there is 1 storage cabinet located in the garage for extra storage needs. Enjoy all the amenities this gated community has to offer, clubhouse, pool, spa, gym, salon and coffee shop.
| Location/Town | Westbury |
| Area/County | Nassau |
| Prop. Type | Condo for Sale |
| Style | Mid-Rise |
| Tax | $12,428.00 |
| Bedrooms | 2 |
| Total Rooms | 5 |
| Total Baths | 2 |
| Full Baths | 2 |
| # Stories | 3 |
| Year Built | 2006 |
| Basement | Common |
| Construction | Brick |
| Lot SqFt | 346,304 |
| Cooling | Central Air |
| Heat Source | Natural Gas, Other |
| Features | Balcony |
| Pets | Call, Cats OK, |
| Pool | In Ground |
| Community Features | Clubhouse, Pool, Trash Collection, Gated |
| Parking Features | Assigned |
| Tax Lot | 109 |
| Association Fee Includes | Maintenance Grounds, Sewer, Snow Removal, Trash, Gas, Heat |
| School District | Uniondale |
| Middle School | Lawrence Road Middle School |
| High School | Uniondale High School |
| Features | Master downstairs, first floor bedroom, eat-in kitchen, exercise room, entrance foyer, granite counters, guest quarters, living room/dining room combo, master bath, storage, walk-in closet(s), wash/dry connection |
| Listing information courtesy of: Douglas Elliman Real Estate | |