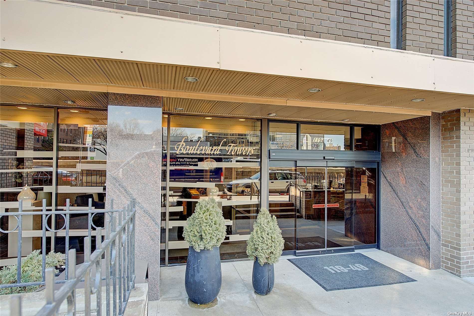
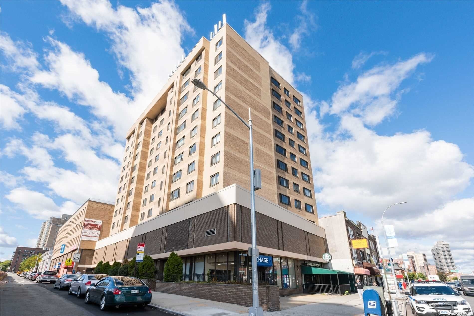
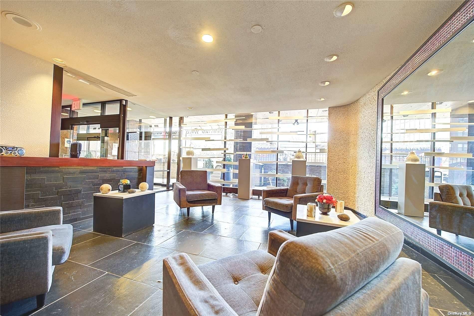
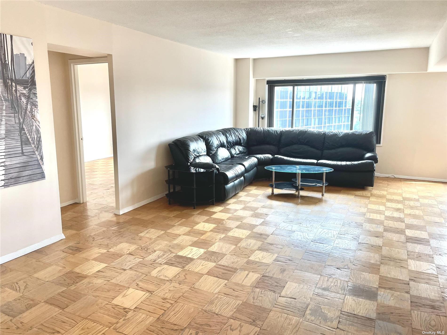
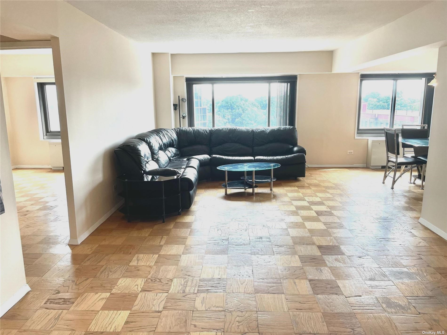
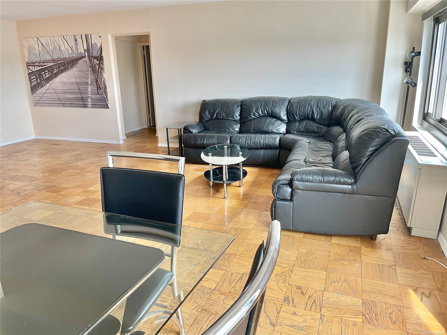
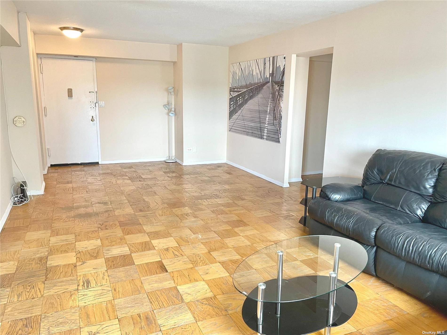
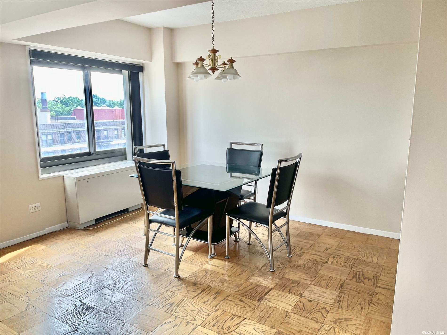
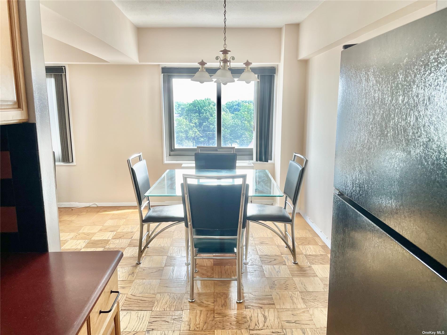
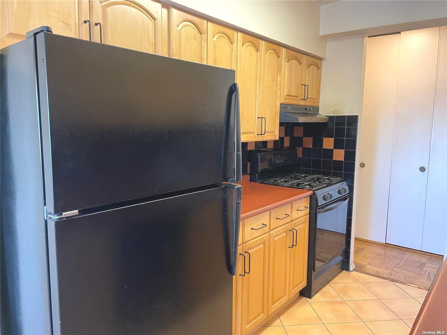
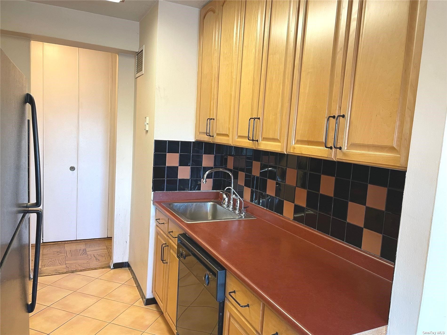
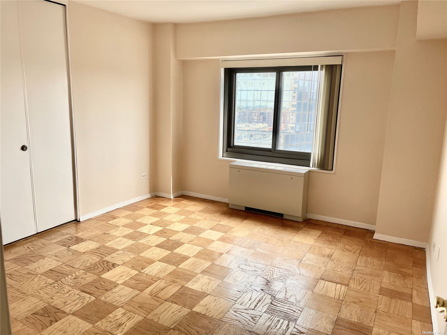
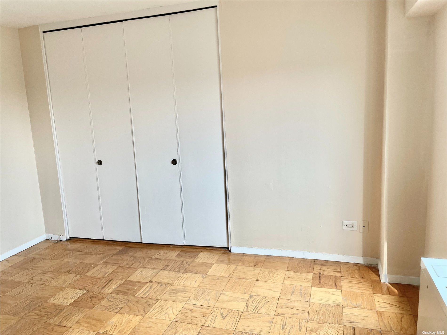
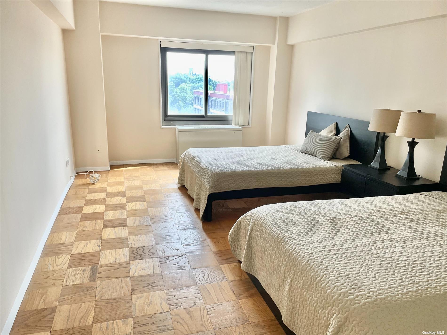
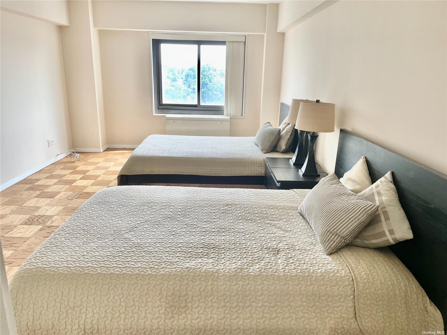
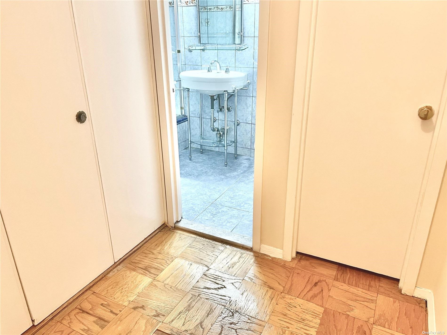
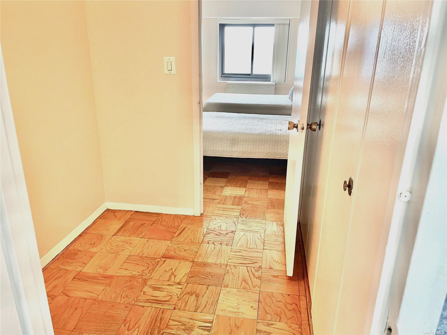
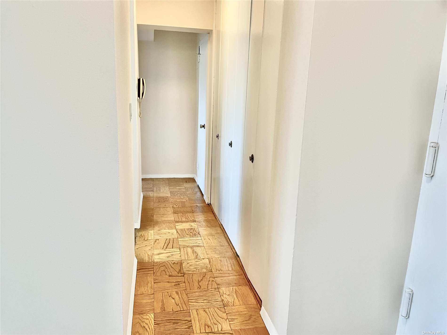
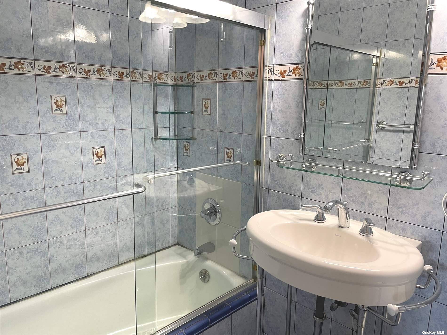
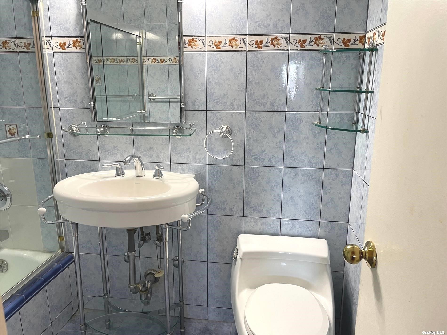
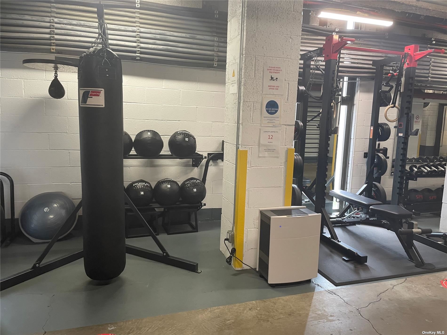
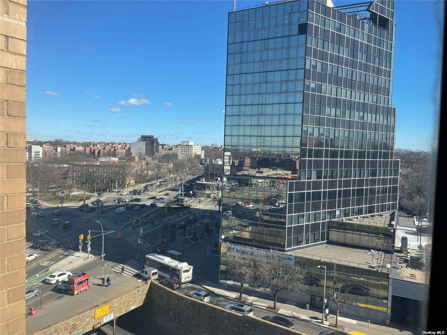
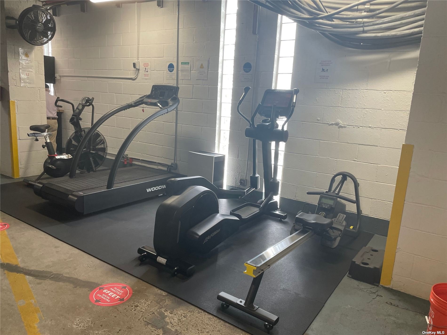
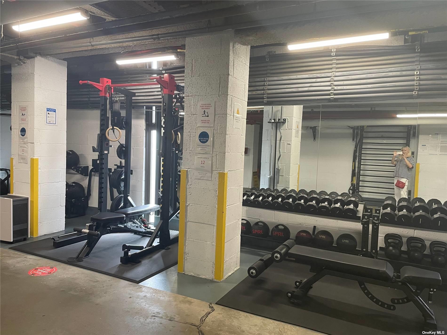
Forest hills condo gem! Oversized, bright and spacious approx, 1200 sq. Ft luxury 2 bedroom 2 full bath with a dressing room condominium apartment with a separate dining area on the 9th floor in the hi-rise building in forest hills. Galley kitchen. Updated bathrooms. Washer /dryer in the unit. Hardwood floors throughout. Very sunny and airy, central a/c, plenty of closet space (2 walk-in). The building features secure entry, a part time doorman, live-in super, on-site new laundry room, gym, and a lobby with seating area for residents and visitors. Pets allowed- subject to board approval. Conveniently located near restaurants, shopping and transportation on queens blvd and austin street. Less than one block away from express e and f trains, r/m and lirr. Parking garage is in the building. Don't miss out!
| Location/Town | Forest Hills |
| Area/County | Queens |
| Prop. Type | Condo for Sale |
| Style | High Rise |
| Tax | $7,026.00 |
| Bedrooms | 2 |
| Total Rooms | 6 |
| Total Baths | 2 |
| Full Baths | 2 |
| # Stories | 12 |
| Year Built | 1971 |
| Basement | Full |
| Construction | Brick |
| Cooling | Central Air |
| Heat Source | Natural Gas, Forced |
| Property Amenities | Dishwasher, dryer, intercom, mailbox, refrigerator, washer |
| Pets | Call, Size Limi |
| Community Features | Trash Collection, Park |
| Lot Features | Near Public Transit |
| Parking Features | Attached |
| Association Fee Includes | Sewer, Snow Removal, Trash, Gas, Heat, Hot Water |
| School District | Queens 28 |
| Middle School | Emerson School (The) |
| Elementary School | Ps 121 |
| High School | Forest Hills High School |
| Features | Master downstairs, first floor bedroom, efficiency kitchen, elevator, formal dining, entrance foyer, l dining, living room/dining room combo, master bath, walk-in closet(s) |
| Listing information courtesy of: Charles Rutenberg Realty Inc | |