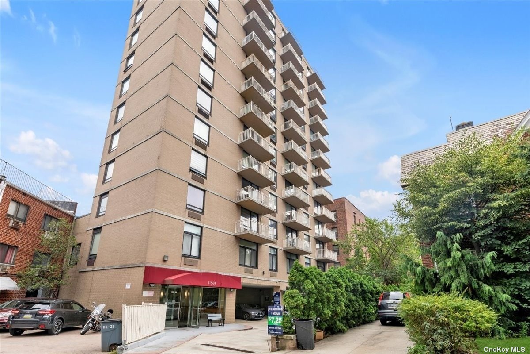
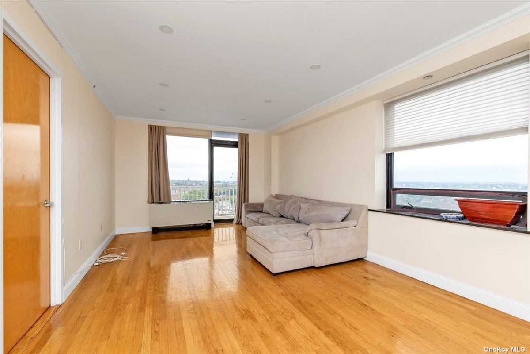
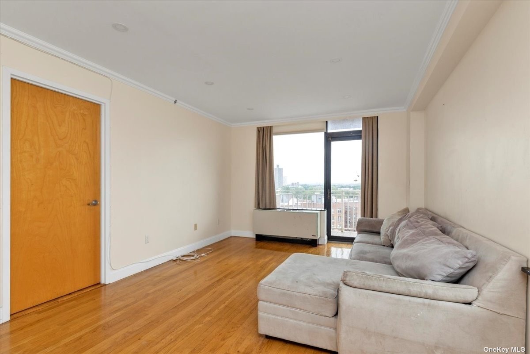
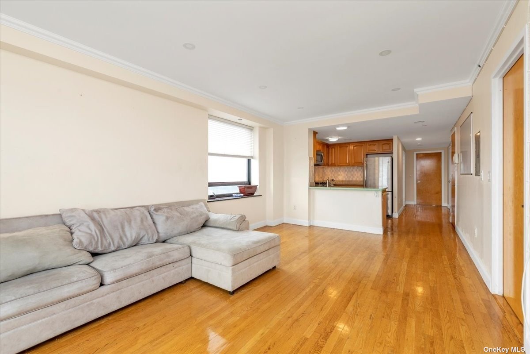
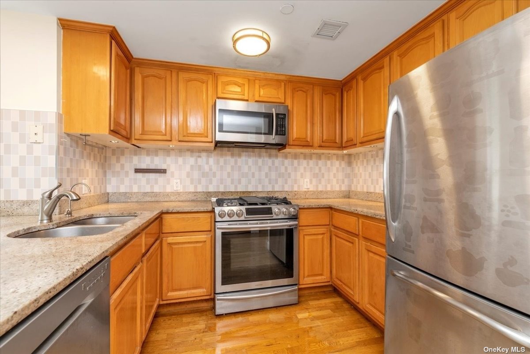
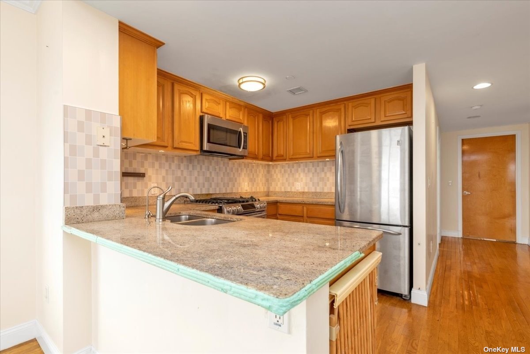
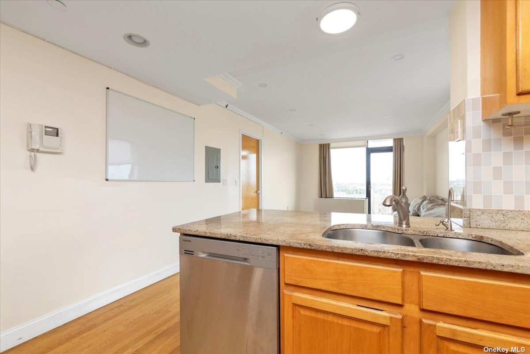
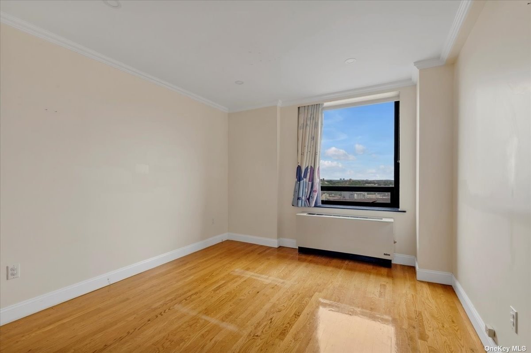
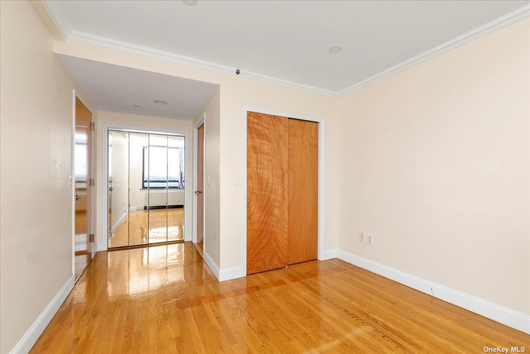
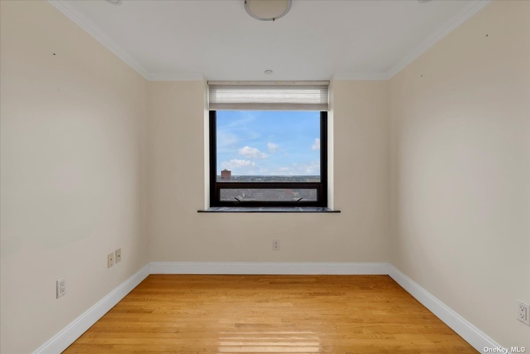
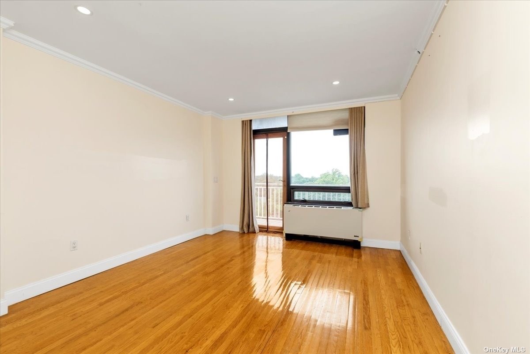
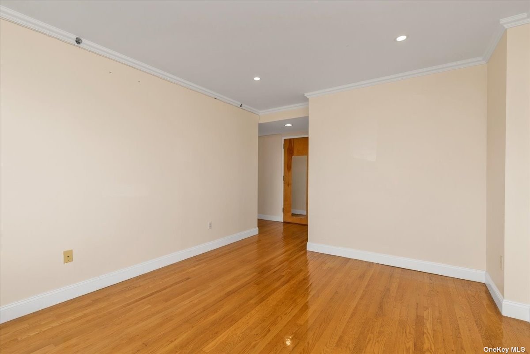
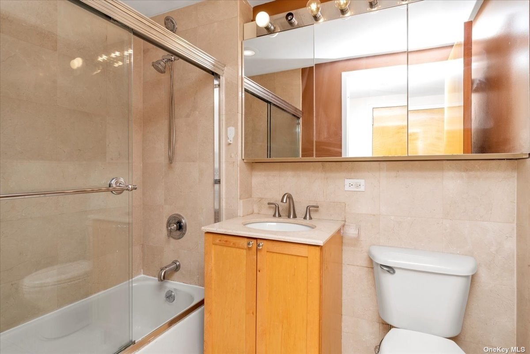
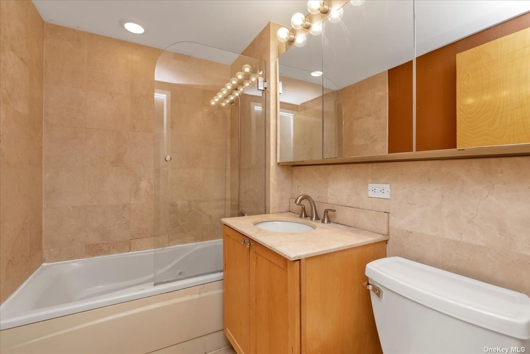
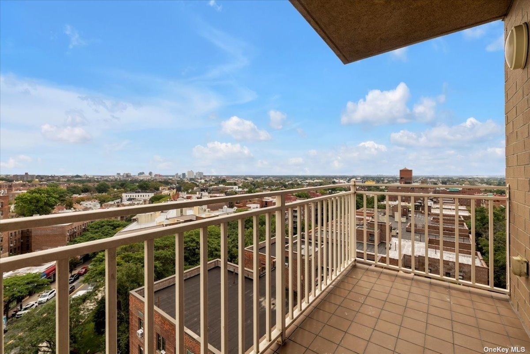
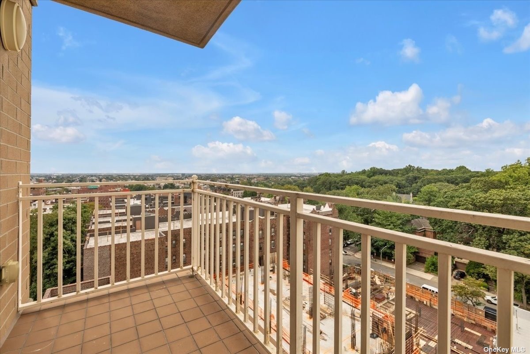
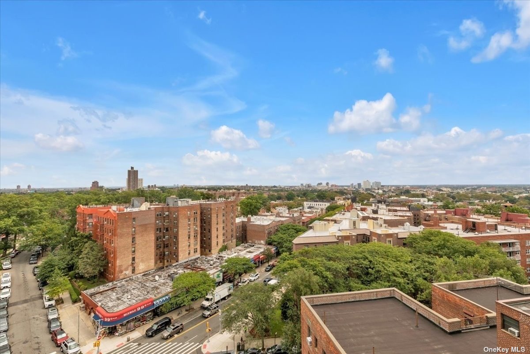
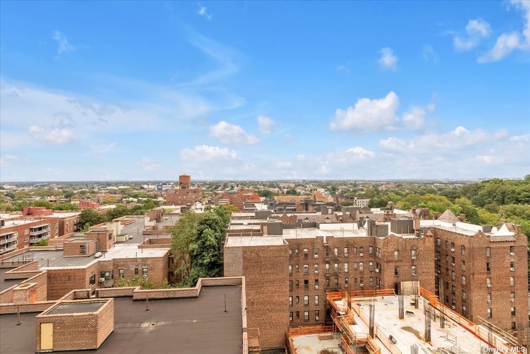
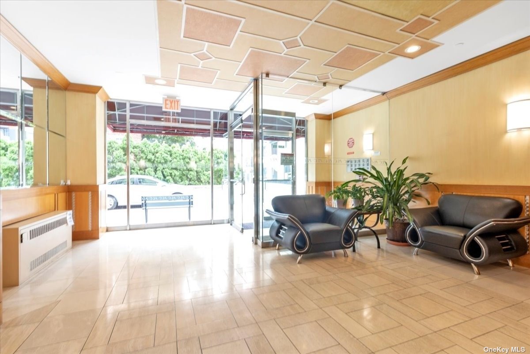
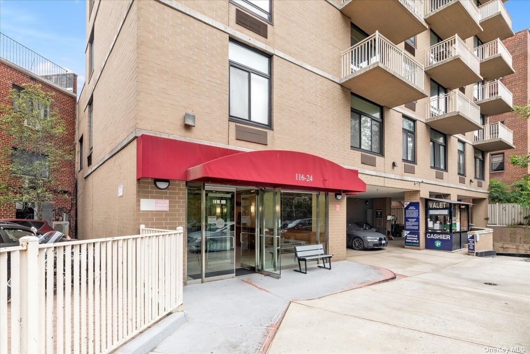
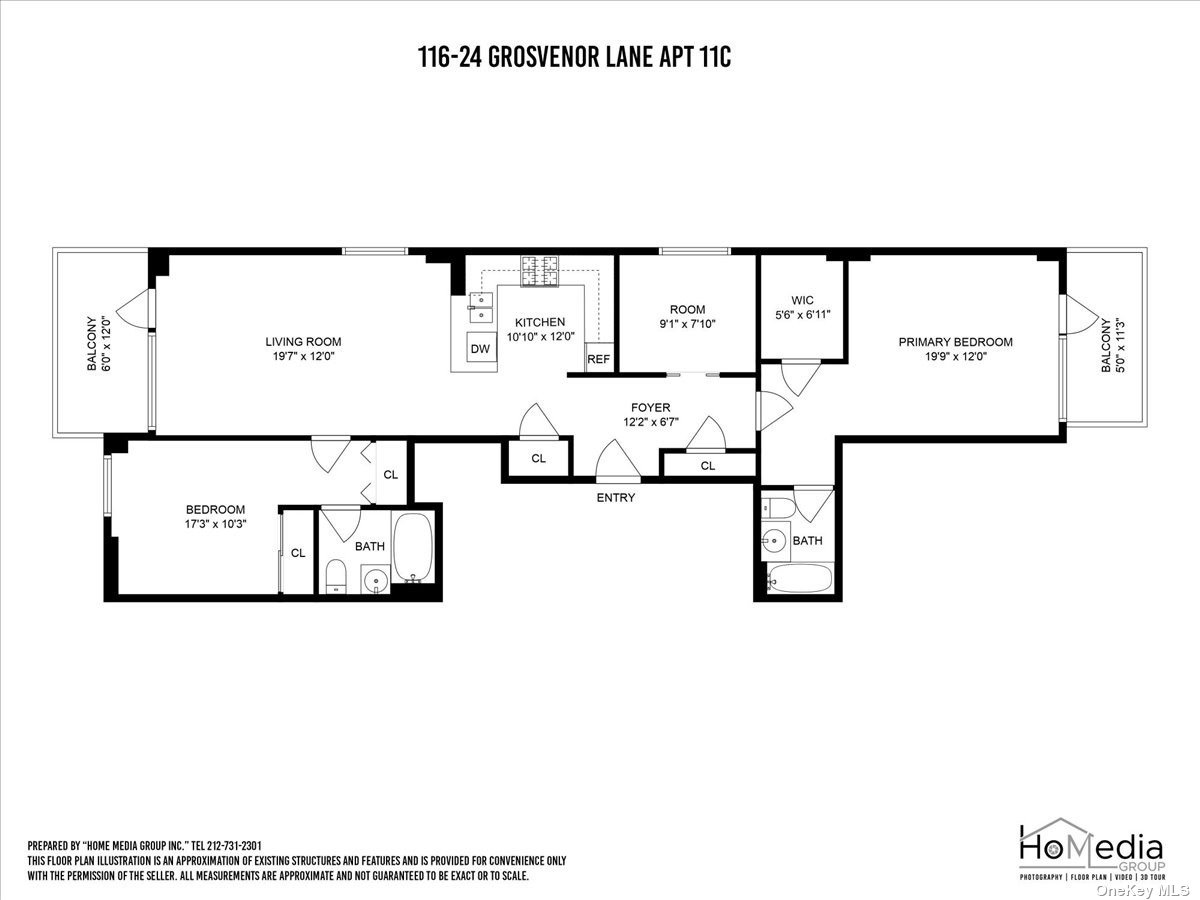
Gracious living in immaculately maintained doorman building tucked along a quiet street. Towering on the 11th floor, the apartment is flooded with light at all times. Perfectly planned kitchen with stainless appliances maximizes storage and counter space. Two large modern bathrooms with glass shower doors. Expansive multi-directional exposures offer exceptional open views of forest park and open skyline from all windows and two balconies to enjoy the open air. Huge primary bedroom with ample space for king size bed features en suite bathroom, walk-in closet and balcony. Two more bedrooms provides all the flexibility for whatever you may need. Building also offers a roof deck, fully equipped gym and lounge. Close to park, restaurants and shops, f/e subway lines, lirr to penn station and grand central, buses, and just blocks from grand central parkway. Separately managed attached garage parking is available for rent.
| Location/Town | Kew Gardens |
| Area/County | Queens |
| Prop. Type | Condo for Sale |
| Style | High Rise |
| Tax | $10,428.00 |
| Bedrooms | 3 |
| Total Rooms | 7 |
| Total Baths | 2 |
| Full Baths | 2 |
| # Stories | 17 |
| Year Built | 2005 |
| Basement | None |
| Construction | Brick |
| Cooling | Central Air |
| Heat Source | Natural Gas, Forced |
| Property Amenities | Dishwasher, intercom, microwave, refrigerator |
| Pets | No |
| Condition | Excellent |
| Patio | Deck |
| Community Features | Park |
| Lot Features | Near Public Transit |
| Parking Features | Attached, Garage, Other, On Street |
| Tax Lot | 1346 |
| Association Fee Includes | Maintenance Grounds, Exterior Maintenance, Sewer, Gas, Heat, Hot Water |
| School District | Queens 27 |
| Middle School | Ms 137 America'S School-Heroes |
| High School | Richmond Hill High School |
| Features | Granite counters |
| Listing information courtesy of: Keller Williams Rlty Landmark | |