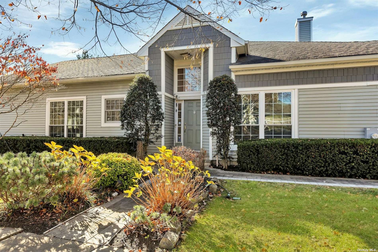
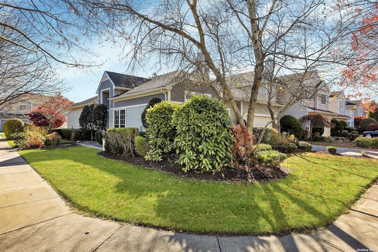
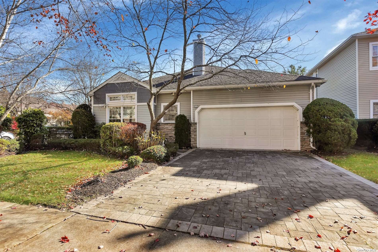
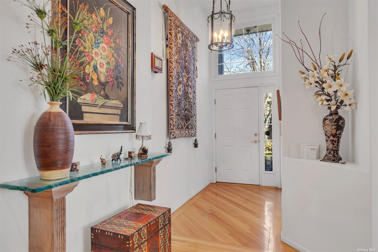
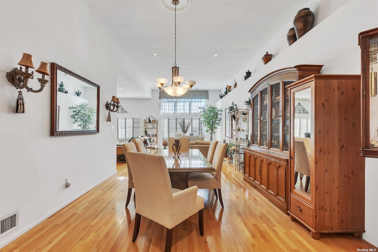
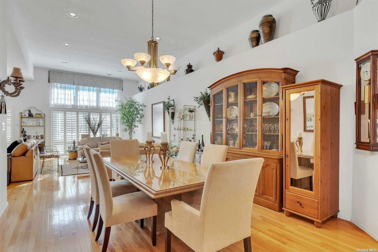
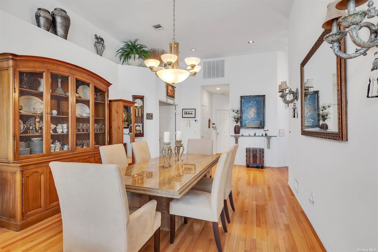
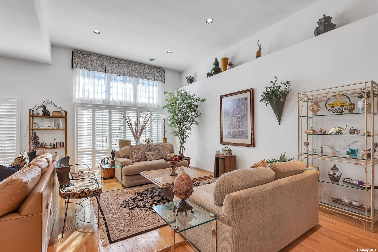
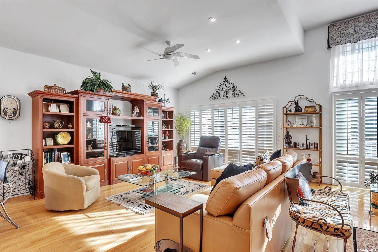
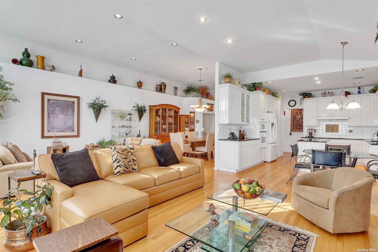
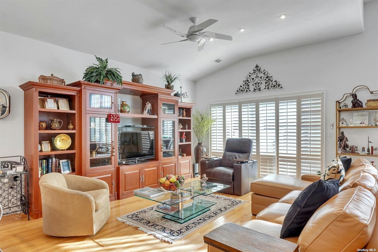
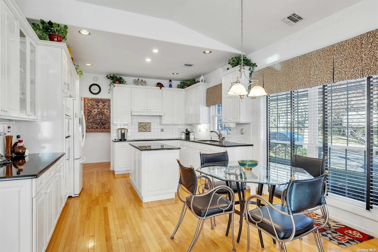
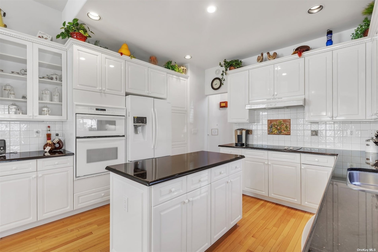
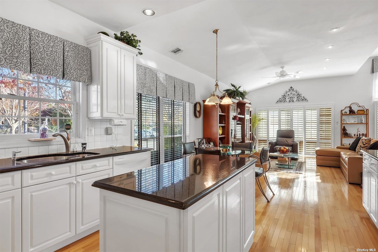
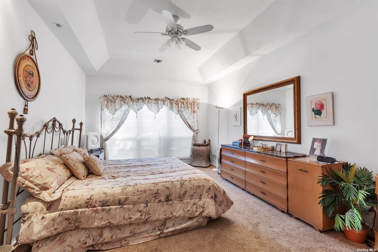
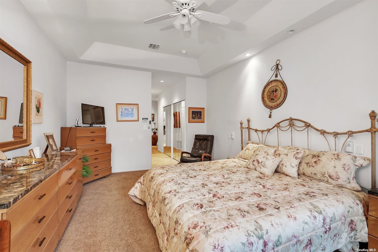
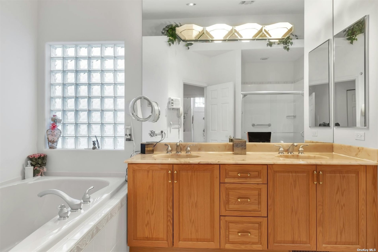
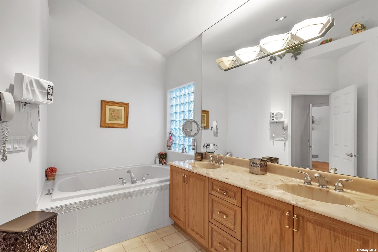
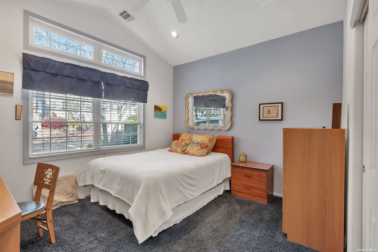
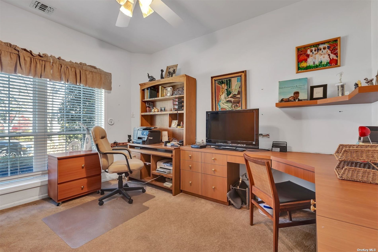
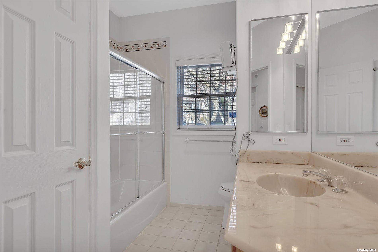
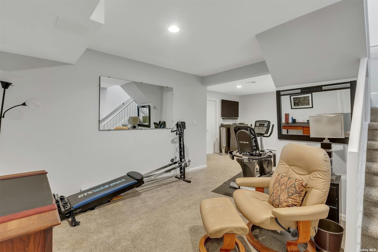
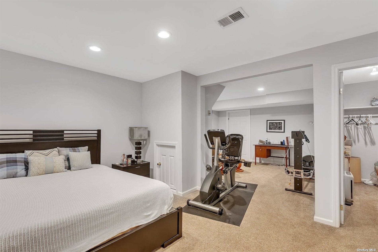
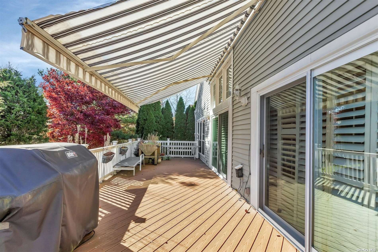
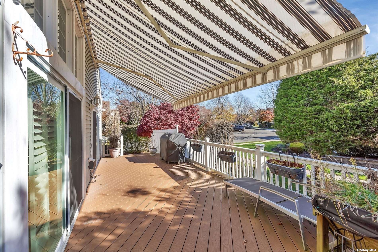
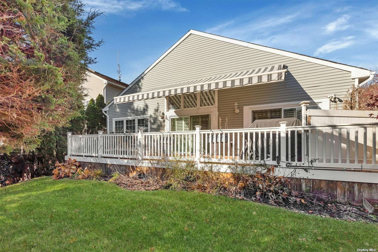
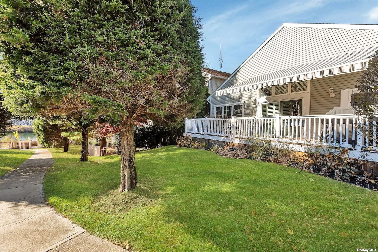
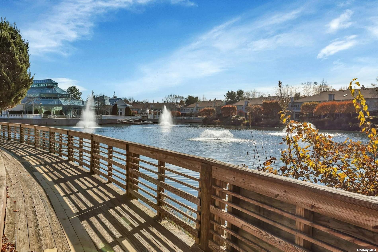
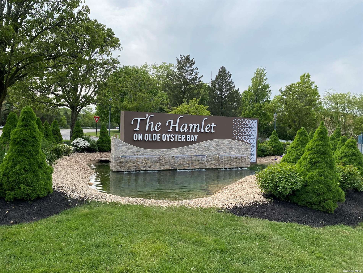
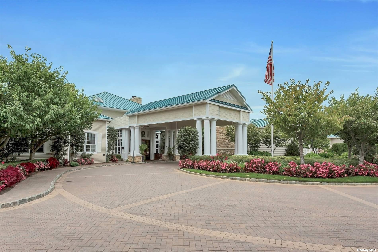
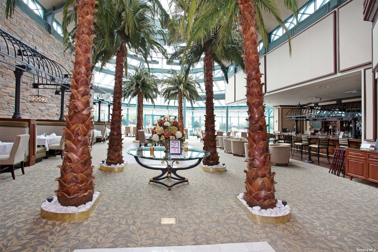
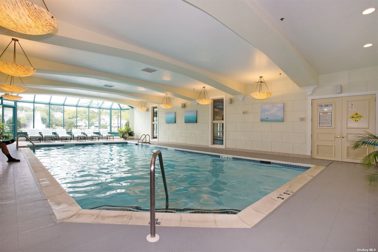
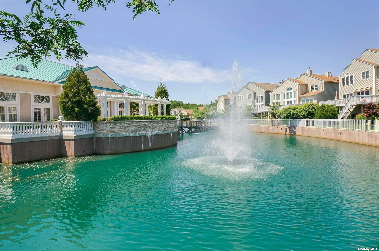
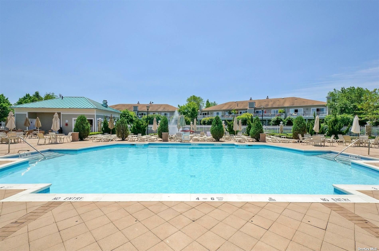
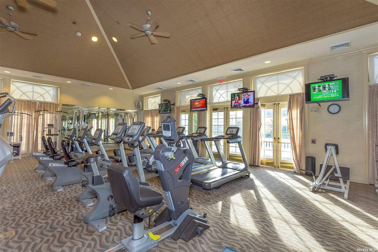
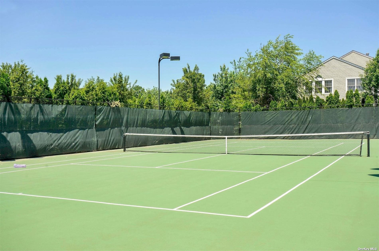
Luxury living in the hamlet on olde oyster bay. 24 hour gated community. Custom pavers on walkway and driveway. Private corner detached 3 bedroom, 2. 5 bath expanded ranch home w/2 car garage. Premium lot off lake. Spacious open floor plan w/cathedral ceiling. Eat in kitchen w/granite counters & 42" white cabinets. Recessed lighting and gleaming hardwood floors. Sliding doors leading to a large trek deck keeping the living areas bright and airey. The primary suite has a tray ceiling, 2 walk in closets, 3 additional closets and separate bath & shower w/double sinks. 2 additional bedrooms, one with built in desk & murphy bed. A huge partially finished basement. Amenities: in & outdoor pool, card rooms, state of the art gym, teen media room, basketball & tennis courts, pickleball, salon, restaurant, clubhouse w fireplace, move in for the lifestyle, like no other!! Restaurant bond fee $4000, refundable at sale. $900 equipment fee, $1503. 78 working capital fee non-refundable. Restaurant minimum $220. 00
| Location/Town | Plainview |
| Area/County | Nassau |
| Prop. Type | Condo for Sale |
| Style | Other |
| Maintenance | $752.00 |
| Tax | $25,537.00 |
| Bedrooms | 3 |
| Total Rooms | 7 |
| Total Baths | 3 |
| Full Baths | 2 |
| 3/4 Baths | 1 |
| # Stories | 1 |
| Year Built | 2002 |
| Basement | Full, Partially Finished |
| Construction | Frame, Vinyl Siding |
| Lot Size | 55x122 |
| Lot SqFt | 9,188 |
| Cooling | Central Air |
| Heat Source | Natural Gas, Forced |
| Features | Basketball Court, Sprinkler System, Tennis Court(s) |
| Property Amenities | Cook top, dishwasher, dryer, microwave, refrigerator, wall oven, washer |
| Pets | Yes |
| Pool | In Ground |
| Patio | Deck |
| Community Features | Clubhouse, Pool, Tennis Court(s), Gated |
| Parking Features | Attached, 2 Car Attached, Driveway |
| Tax Lot | 11 |
| Association Fee Includes | Snow Removal, Trash, Maintenance Grounds, Pool Service, Sewer |
| School District | Plainview |
| Middle School | H B Mattlin Middle School |
| Elementary School | Judy Jacobs Parkway Elementary |
| High School | Plainview-Old Bethpage/Jfk Hs |
| Features | Master downstairs, first floor bedroom, cathedral ceiling(s), eat-in kitchen, formal dining, entrance foyer, granite counters, living room/dining room combo, master bath, powder room, storage, walk-in closet(s) |
| Listing information courtesy of: Signature Premier Properties | |