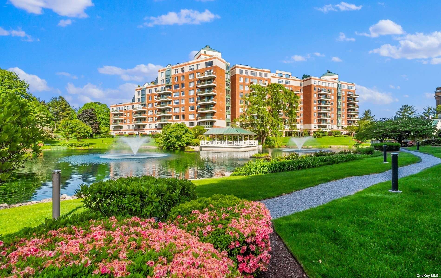
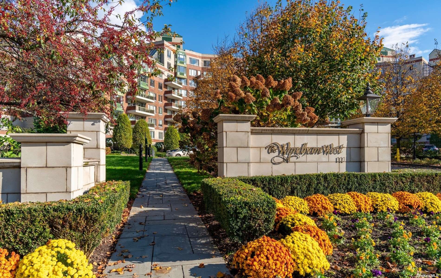
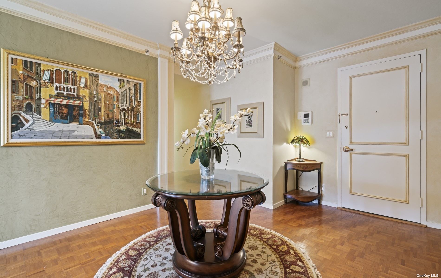
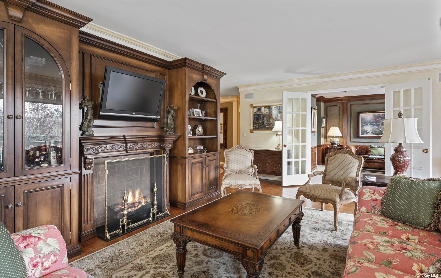
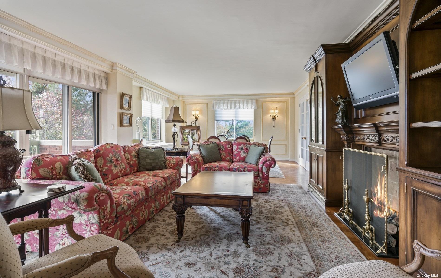
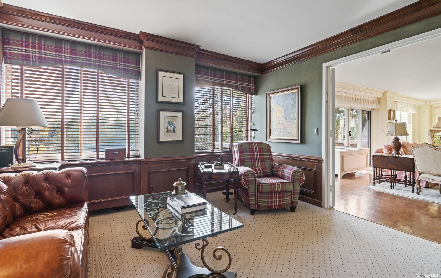
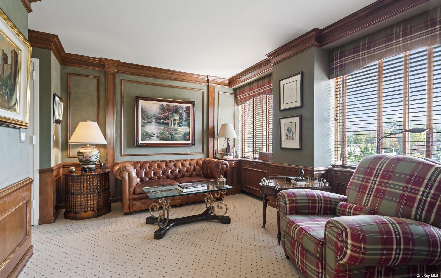
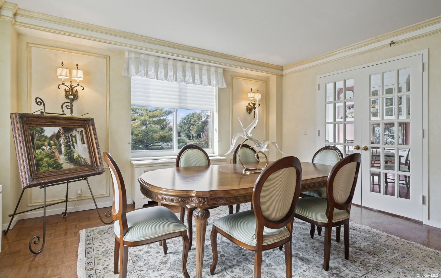
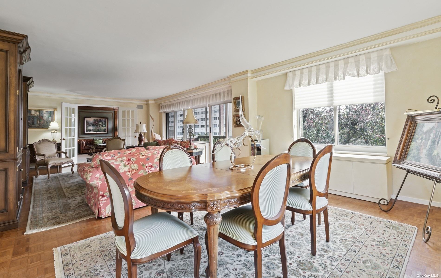
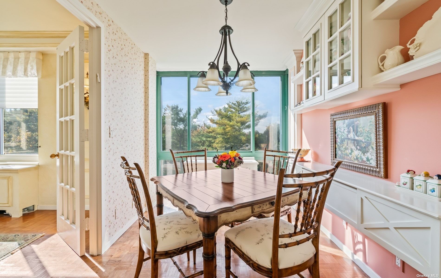
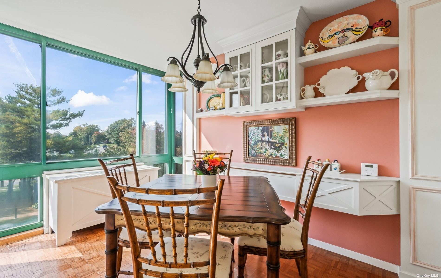
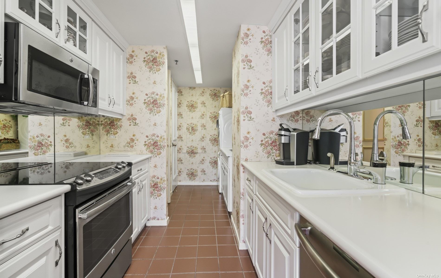
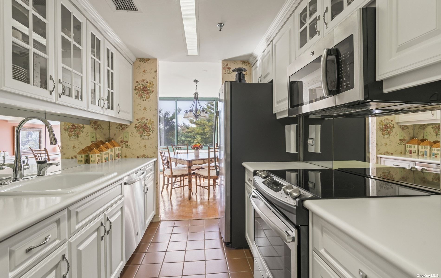
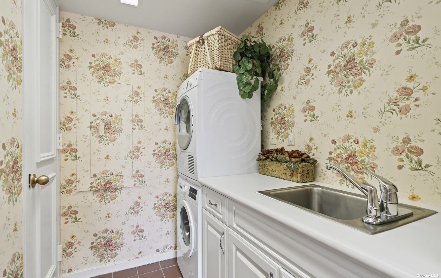
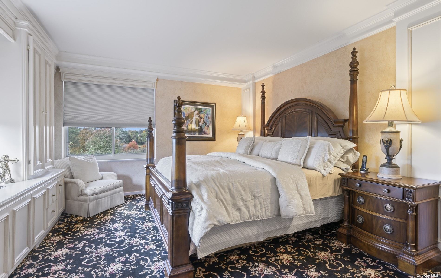
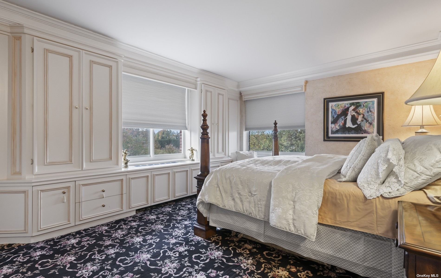
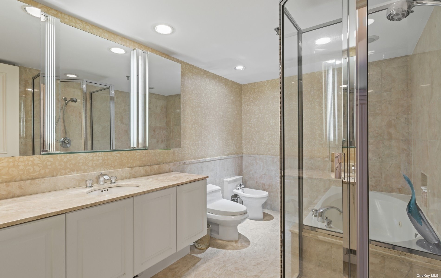
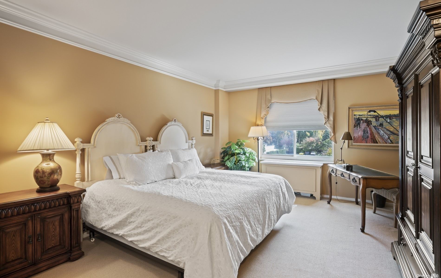
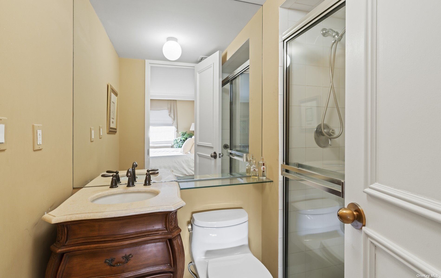
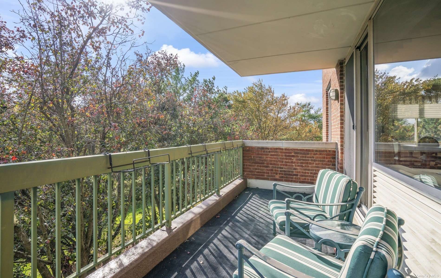
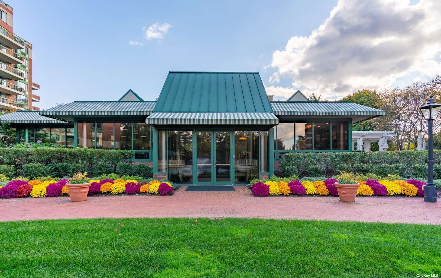
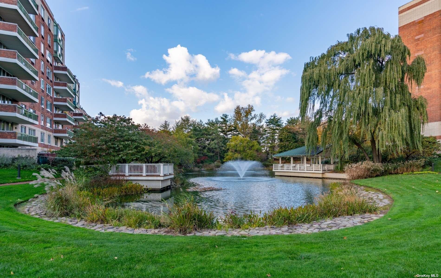
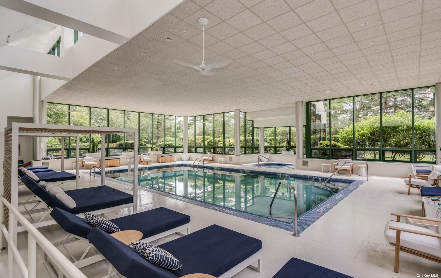
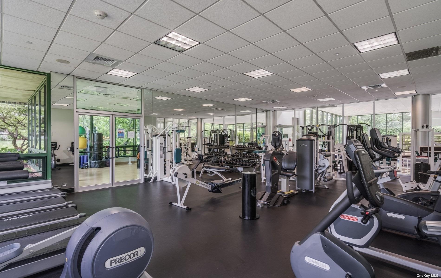
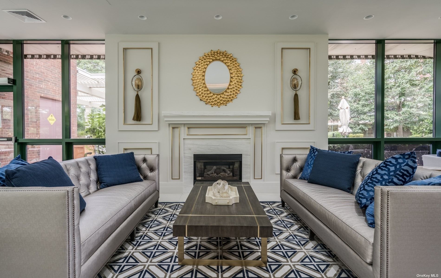
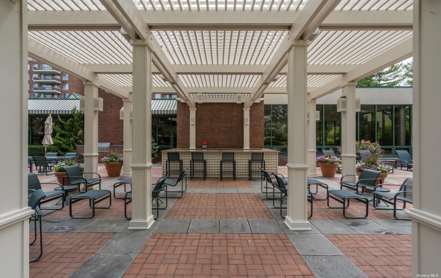
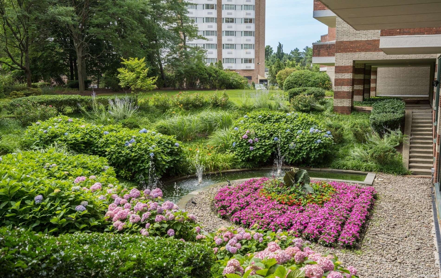
Welcome to the luxurious wyndham west condo, where opulence meets comfort. Step into the grand entry foyer of this immaculate 3 bedroom-3 full bath residence, graced with a private southeast-facing balcony and hardwood floors throughout. Every inch of this residence showcases meticulous attention to detail. The spacious open lr | dr & versatile open den, which can easily serve as a third bedroom. The country eat-in kitchen boasts a windowed breakfast nook, a pantry and a convenient washer-dryer area just off the kitchen. The generously sized primary en-suite features custom built-ins and spacious closets. There is a large secondary en-suite bedroom. This home has been maintained with the utmost care and no expense spared, ensuring the epitome of luxury living. You'll also enjoy the convenience of 2 parking spaces. The wyndham community offers an array of amenities, including a beautiful indoor saltwater pool, a state-of-art gym, a clubhouse, 24hr concierge, valet park & much more. Conveniently located in the heart of garden city, near fine dining, shops and easy access to nyc via lirr.
| Location/Town | Garden City |
| Area/County | Nassau |
| Prop. Type | Condo for Sale |
| Style | Mid-Rise |
| Tax | $17,004.00 |
| Bedrooms | 3 |
| Total Rooms | 6 |
| Total Baths | 3 |
| Full Baths | 3 |
| # Stories | 9 |
| Year Built | 1987 |
| Basement | Common |
| Construction | Brick |
| Lot SqFt | 344,207 |
| Cooling | Ductless |
| Heat Source | Electric |
| Features | Building Link, Balcony |
| Property Amenities | Alarm system, cook top, curtains/drapes, dishwasher, dryer, freezer, microwave, refrigerator, shades/blinds, washer |
| Pets | Call |
| Community Features | Clubhouse, Pool, Trash Collection |
| Lot Features | Near Public Transit |
| Parking Features | Garage |
| Tax Lot | 6 |
| Association Fee Includes | Maintenance Grounds, Exterior Maintenance, Sewer, Snow Removal, Trash, Hot Water, Pool Service |
| School District | Garden City |
| Middle School | Garden City Middle School |
| Elementary School | Hemlock School, Stewart School |
| High School | Garden City High School |
| Features | Master downstairs, first floor bedroom, eat-in kitchen, formal dining, entrance foyer, living room/dining room combo, pantry, storage, walk-in closet(s) |
| Listing information courtesy of: Daniel Gale Sothebys Intl Rlty | |