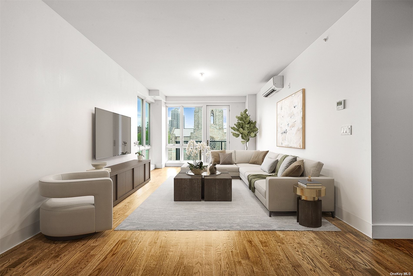
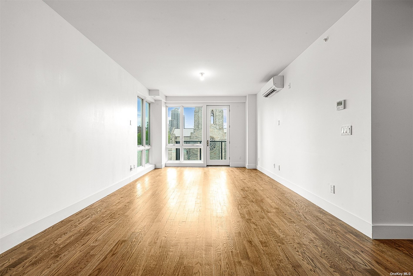
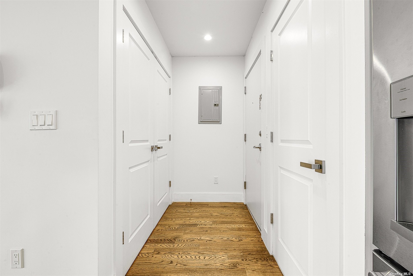
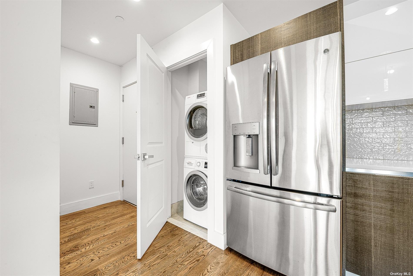
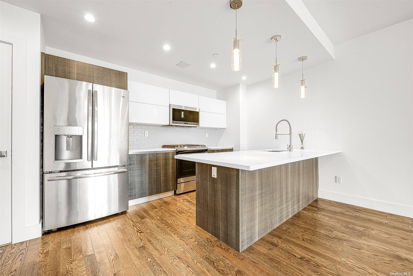
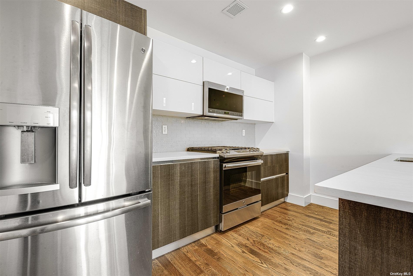
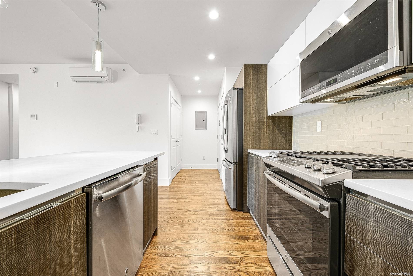
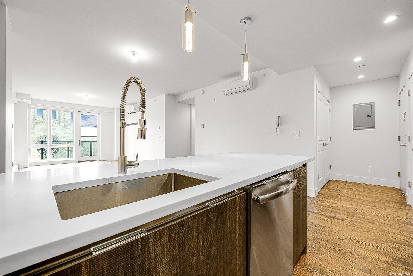
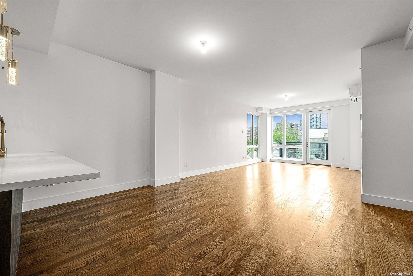
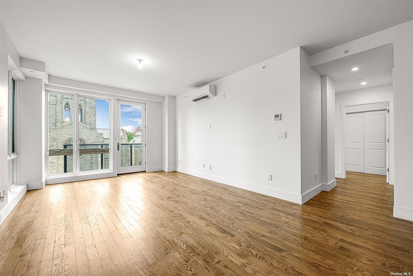
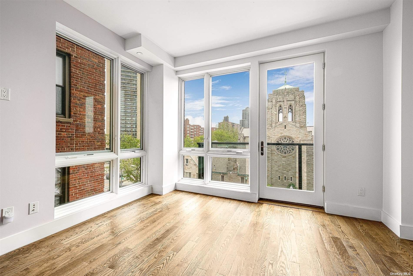
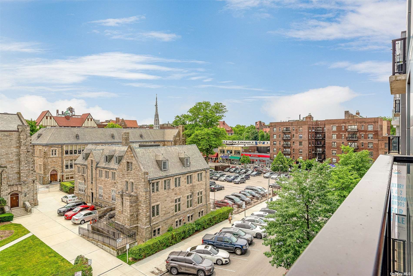
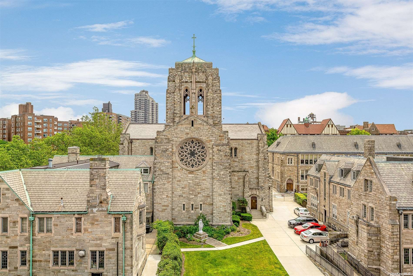
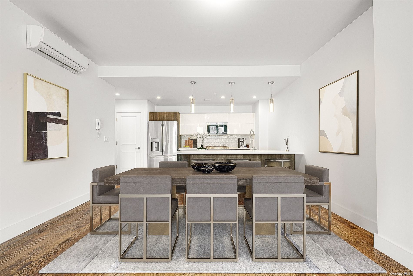
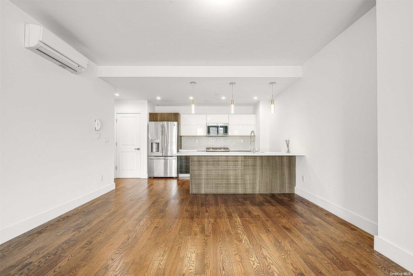
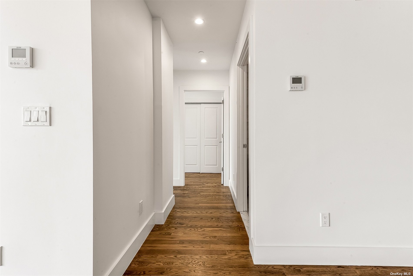
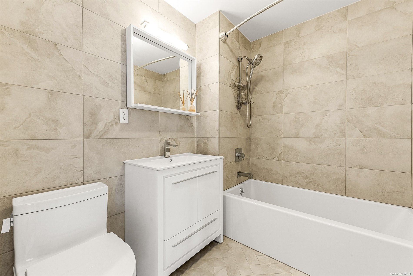
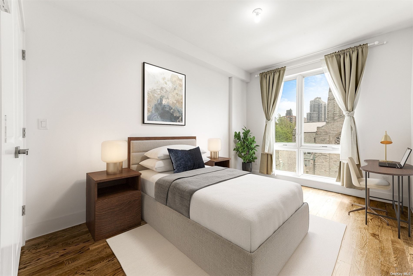
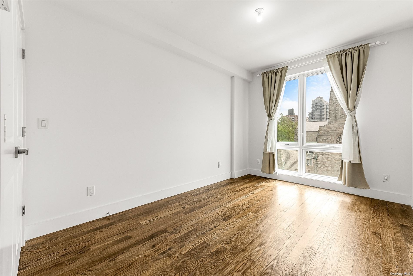
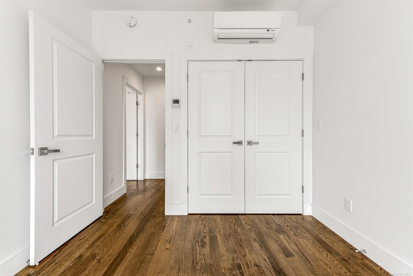
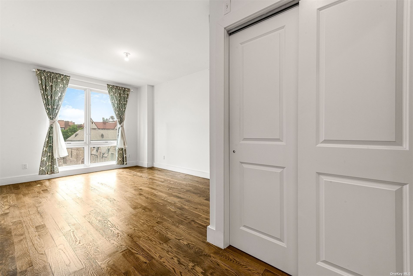
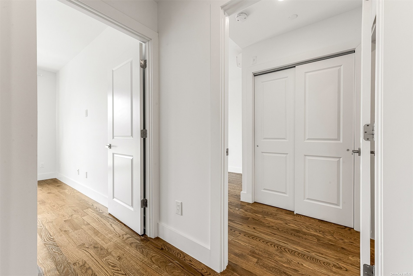
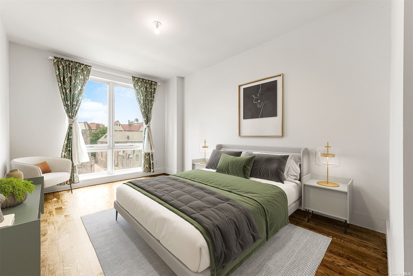
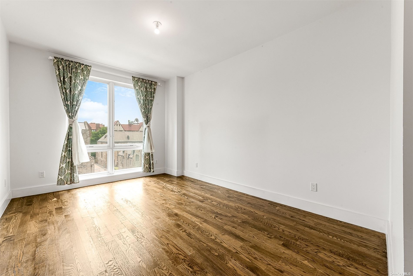
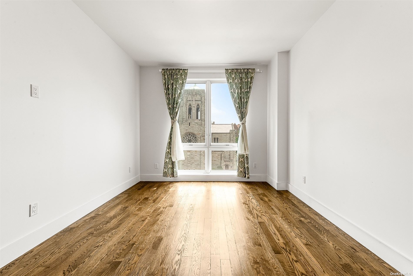
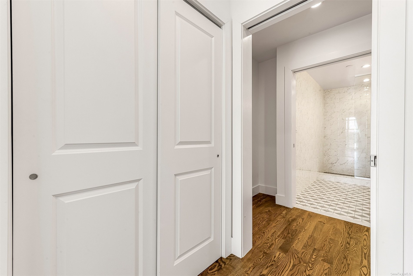
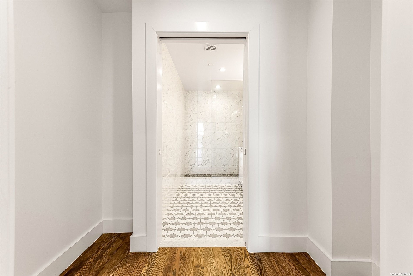
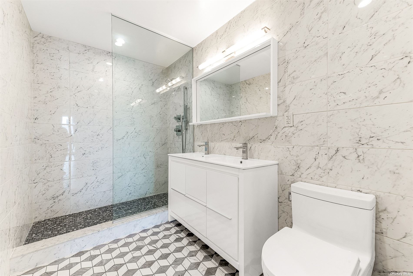
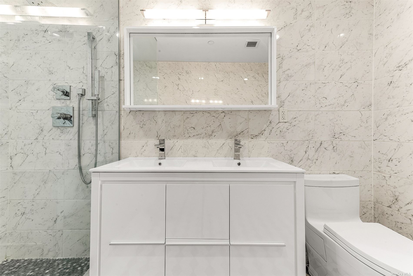
Lifestyle and convenience collide in the trendy sunrise condominium of forest hills! Extremely functional layout with close to 1200 sq ft of living space. Oversize windows allowing light to filter in through southeast exposures. Finishes for the most discerning buyers. Modern open floor plan with ductless split units, oak hardwood floors and high ceilings throughout. European sleek cabinetry with quartz counters, state of the art appliances including bosch in-unit washer/dryer. The expansive living room leads out to a juliet balcony with refreshing views. The primary bedroom suite features a lush marble bathroom with shower, vanity space which can also designate as a walk-in closet. The 2nd bedroom is also spacious with oversize windows, large closets and another full bath lined with modern finishes. The sunrise condo is a full-service building conveniently located in the heart of forest hills. Elevate your lifestyle with amenities including a virtual doorman, live-in super, gym and access to roof deck. Forest hills offers an array of amenities with great shopping & dining surrounding austin st & a farmers market. Access to manhattan via e/f/m/r trains & the lirr for a quick commute to penn/grand central station.
| Location/Town | Forest Hills |
| Area/County | Queens |
| Prop. Type | Condo for Sale |
| Style | Mid-Rise |
| Tax | $10,093.00 |
| Bedrooms | 2 |
| Total Rooms | 5 |
| Total Baths | 2 |
| Full Baths | 2 |
| # Stories | 7 |
| Year Built | 2018 |
| Basement | None |
| Construction | Brick |
| Cooling | Ductless |
| Heat Source | Electric |
| Features | Balcony |
| Property Amenities | A/c units, dishwasher, dryer, light fixtures, refrigerator, shades/blinds, washer |
| Pets | Dogs OK, Cats O |
| Condition | Excellent |
| Community Features | Park |
| Lot Features | Near Public Transit |
| Parking Features | Garage, On Street |
| Tax Lot | 1128 |
| Association Fee Includes | Other, Sewer, Snow Removal, Trash |
| School District | Queens 28 |
| Middle School | Jhs 190 Russell Sage |
| Elementary School | Ps 101 School In The Gardens |
| High School | Hillcrest High School |
| Features | Eat-in kitchen, elevator, exercise room, floor to ceiling windows, entrance foyer, living room/dining room combo, master bath, walk-in closet(s), wash/dry connection |
| Listing information courtesy of: EXP Realty | |