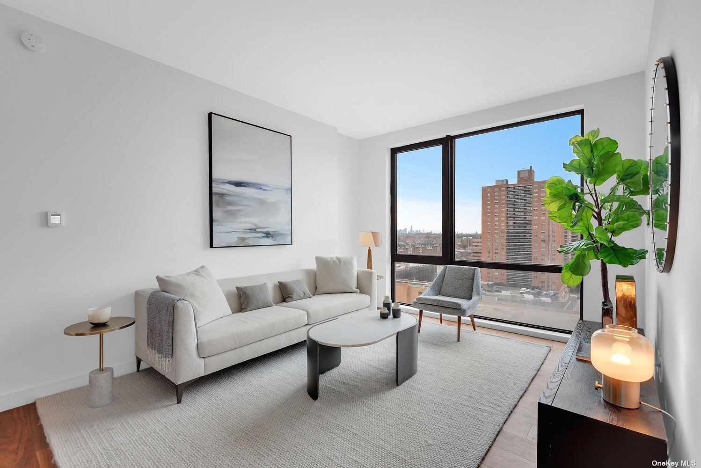
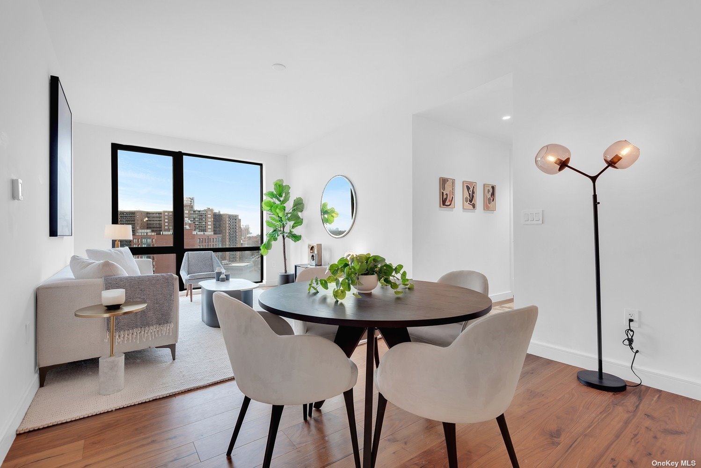
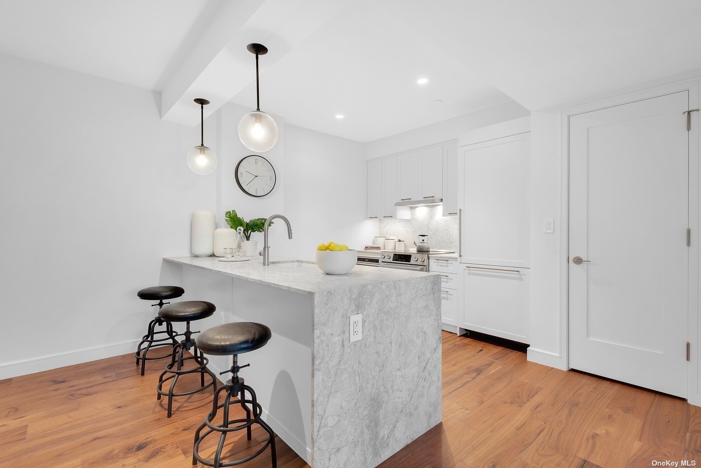
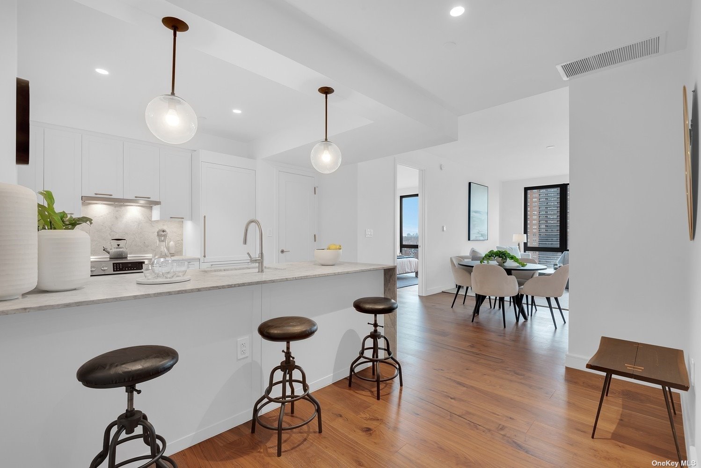
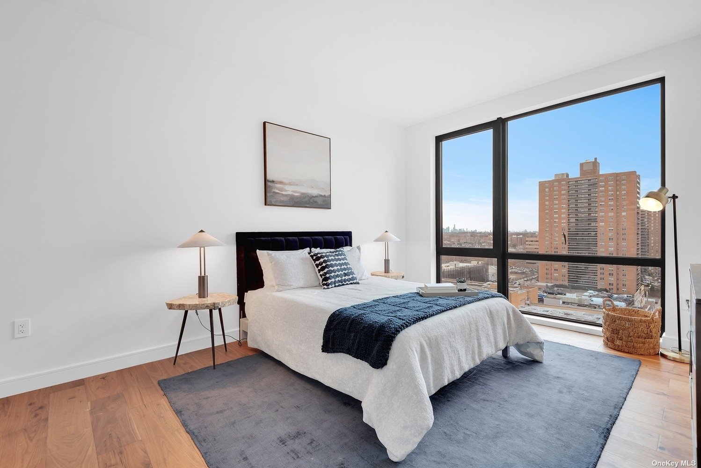
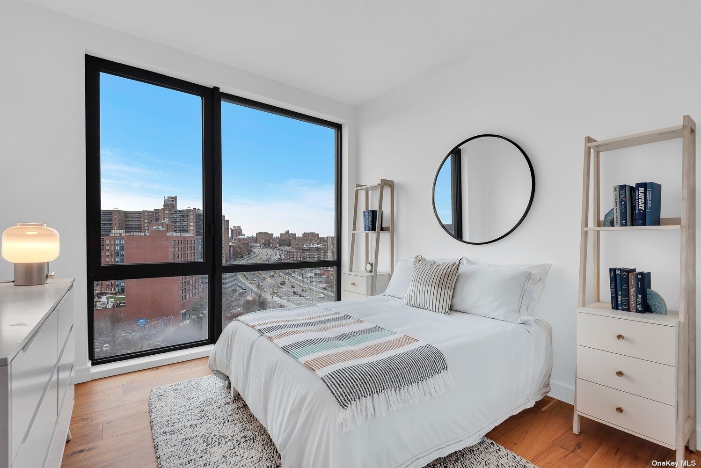
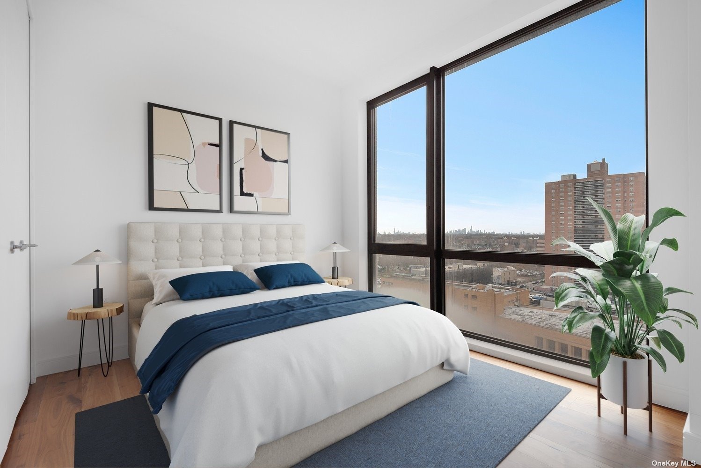
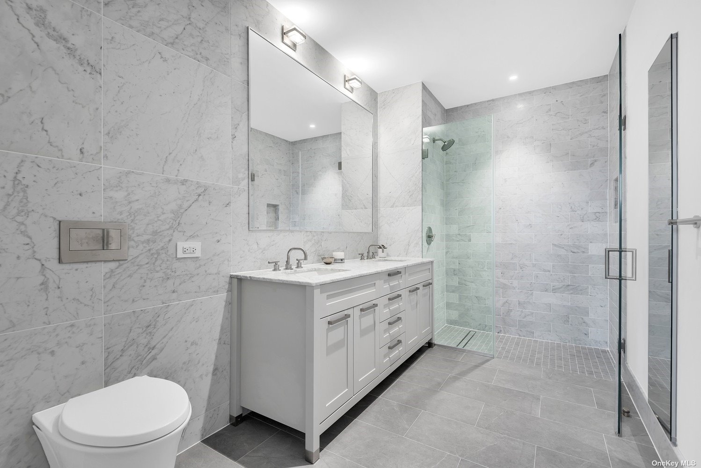
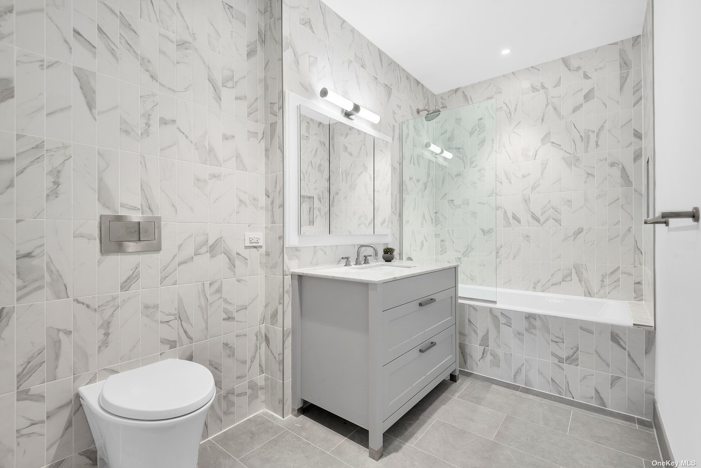
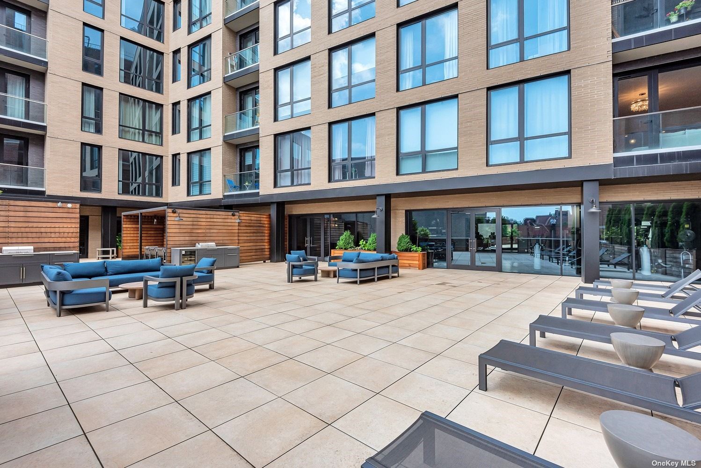
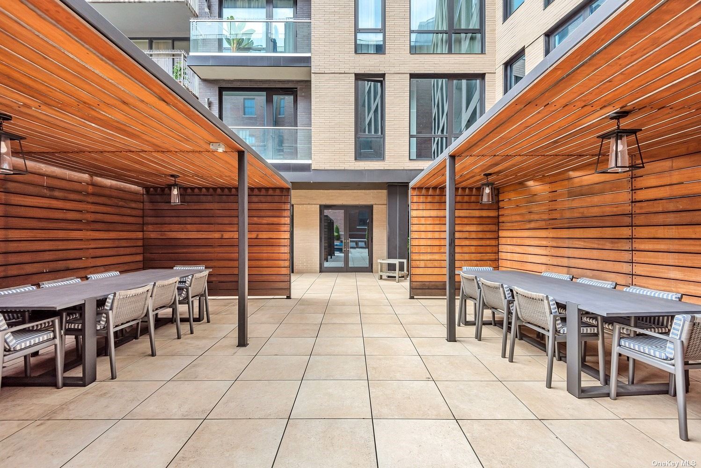
Introducing residence 10c at blvd, a stunning three-bedroom, two-bathroom condominium with balcony that offers an unparalleled living experience in the heart of forest hills. Enter this exquisite residence and be captivated by the abundant natural sunlight streaming through larger-than-life windows, illuminating the oak hardwood flooring throughout. The kitchen is a true masterpiece, featuring a marbled waterfall island adorned with hinkley circular lighting fixtures. Custom cabinets with sleek, embellished handles and a stylish backsplash create an elegant and functional space. Bosch appliances, including a slide-in range, a handy drawer microwave, and a fully-integrated paneled dishwasher, combine high-tech functionality with timeless design. Prepare culinary delights on a new stovetop and oven, complete with a bosch pull-out recirculating range hood. This kitchen is a chef's dream come true. Indulge in spa-like bathrooms adorned with camden satin nickel sconces and carrara marble tiled walls that envelop you in luxury. A custom satin, nickel, and glass enclosure invites you to shower in style, while italian porcelain floors provide a touch of sophistication. Vanities by kohler, dovetail mirrors, kohler toilets, and full-length recessed robern medicine cabinets elevate your daily routine. Step through the shaker panel solid core doors to discover spacious bedrooms, an exquisite all-marble master bathroom, and the convenience of in-unit bosch stackable washer and dryer. Beyond the interior of residence 10c, blvd offers an impressive array of amenities. Enter the large lobby with a package room and experience the convenience of a virtual doorman. Onsite parking ensures ease and peace of mind. The resident's lounge, opening onto an artfully landscaped courtyard, invites you to socialize and entertain with style. The business center, complete with a private conference room and workstations, caters to your professional needs. The children's playroom with custom cabinetry provides a haven for little ones. Stay fit and active at the advantage sports & fitness gym, equipped with top-of-the-line precor equipment. Finally, unwind and savor outdoor moments at the fully furnished landscaped courtyard with bbq stations. Nestled in forest hills, blvd perfectly combines the tranquility of macdonald park with the vibrant energy of austin street. With verdant parks, excellent transportation options, and a plethora of shopping destinations, this prime location offers the best of queens. Austin street serves as the epicenter, hosting over 50 walkable shops, cafes, and restaurants for you to explore. From historic music concerts to the prestigious u. S. Open tournament at the west side tennis club, blvd ensures that residents can live better and have everything they need right at their fingertips. Access to the subway is effortless with forest hills - 71 ave and queens blvd/yellowstone blvd within reach and the lirr to manhattan in 20 minutes. Don't miss your chance to experience the epitome of luxury living at residence 10c, blvd's crown jewel. Embrace a lifestyle where elegance, comfort, and convenience converge. Welcome home.
| Location/Town | Forest Hills |
| Area/County | Queens |
| Prop. Type | Condo for Sale |
| Style | High Rise |
| Tax | $18,906.00 |
| Bedrooms | 3 |
| Total Rooms | 6 |
| Total Baths | 2 |
| Full Baths | 2 |
| # Stories | 10 |
| Year Built | 2021 |
| Basement | See Remarks |
| Construction | Other, Shingle Siding |
| Cooling | Central Air |
| Heat Source | Electric, See Remark |
| Pets | Size Limit |
| Parking Features | Other |
| School District | Queens 28 |
| Middle School | Jhs 190 Russell Sage |
| Elementary School | Ps 144 Col Jeromus Remsen |
| High School | Hillcrest High School |
| Features | Floor to ceiling windows, marble counters, wash/dry connection |
| Listing information courtesy of: Modern Spaces Love Your Place | |