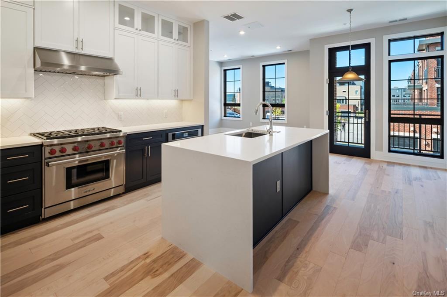
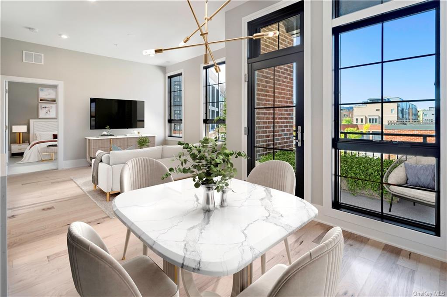
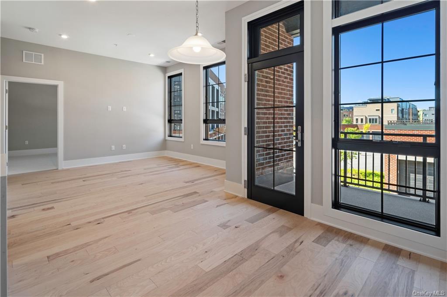
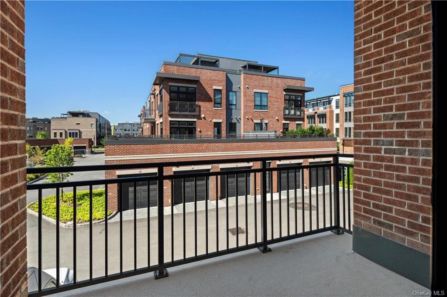
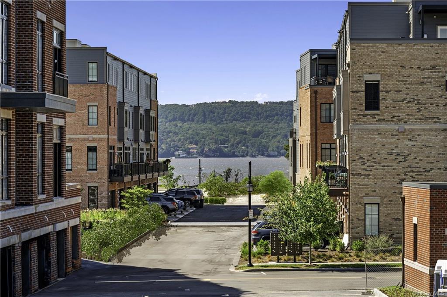
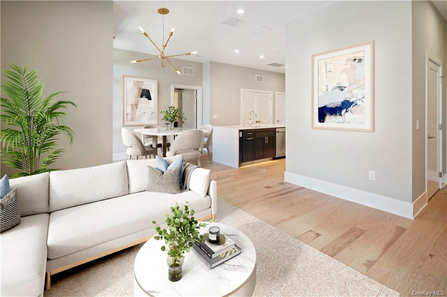
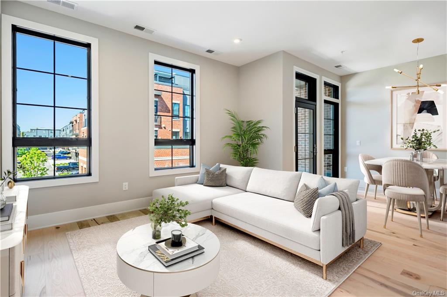
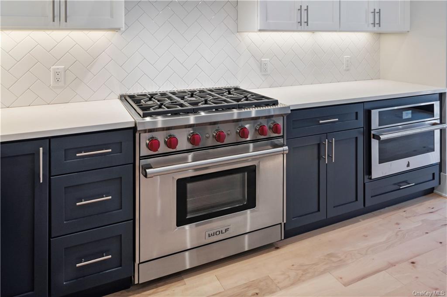
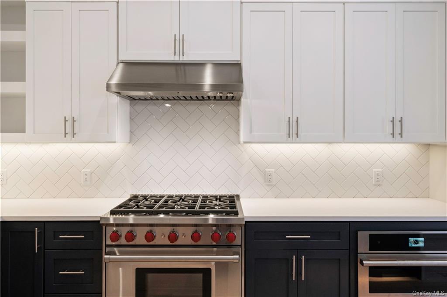
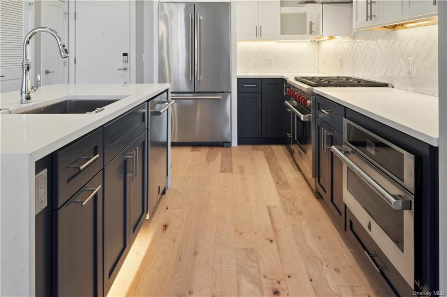
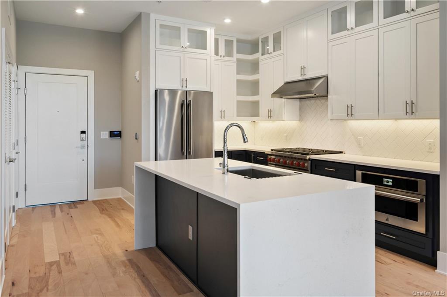
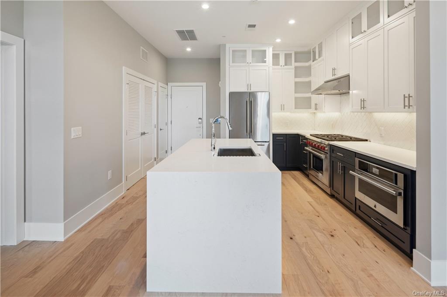
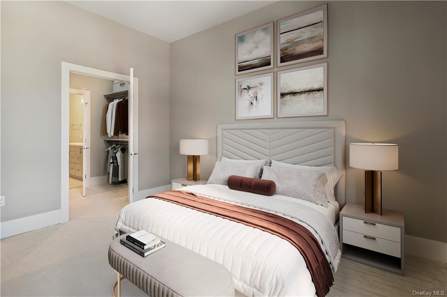
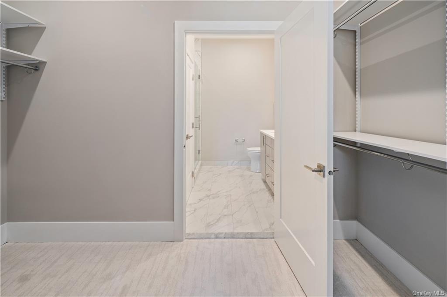
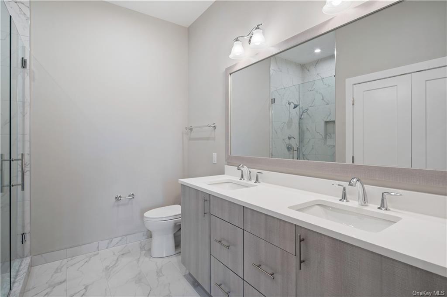
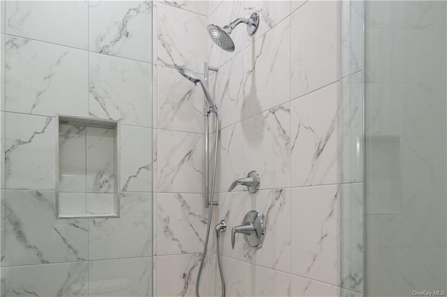
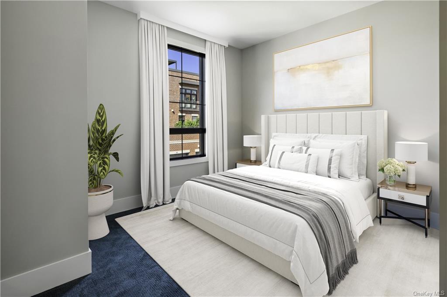
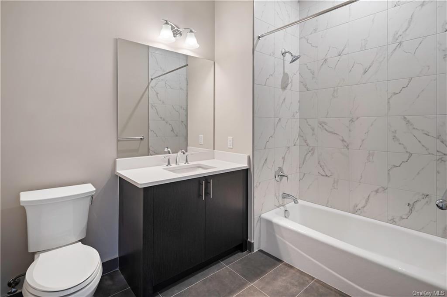
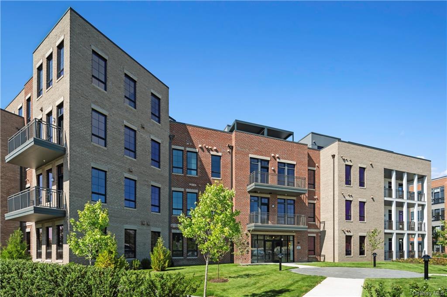
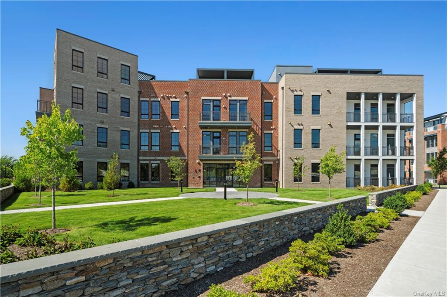
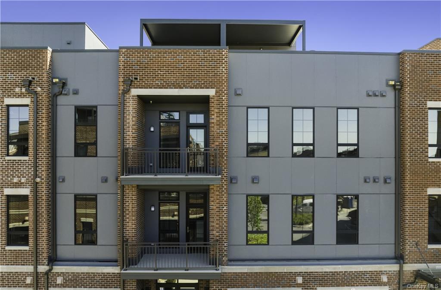
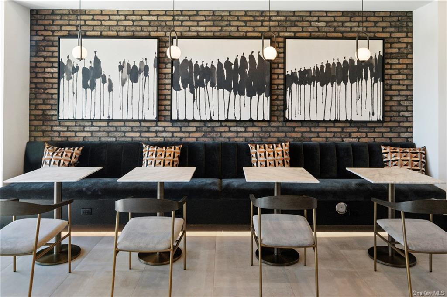
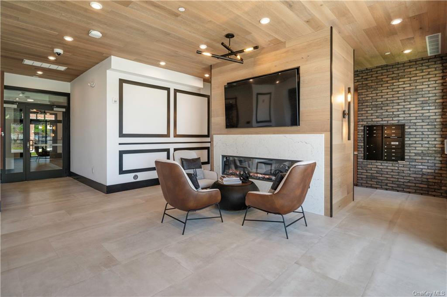
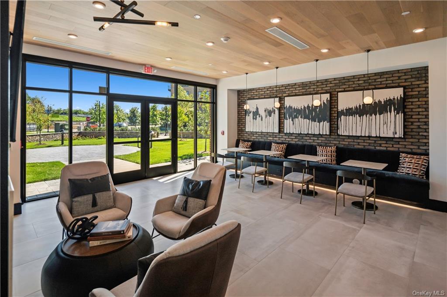
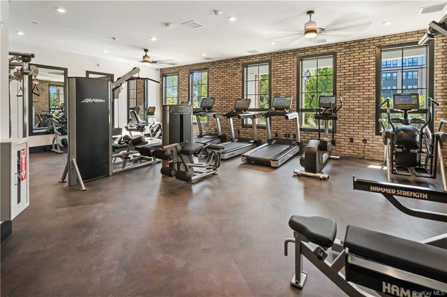
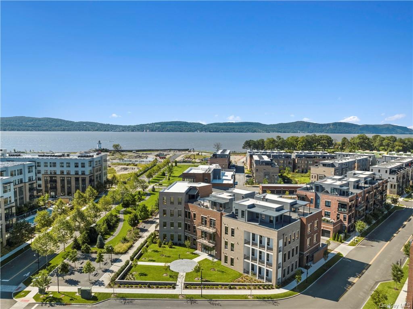
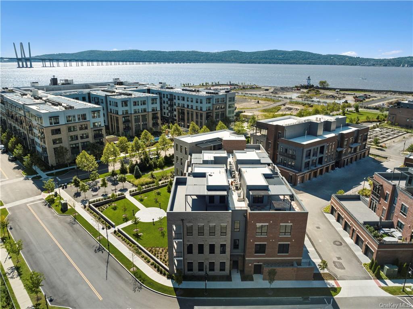
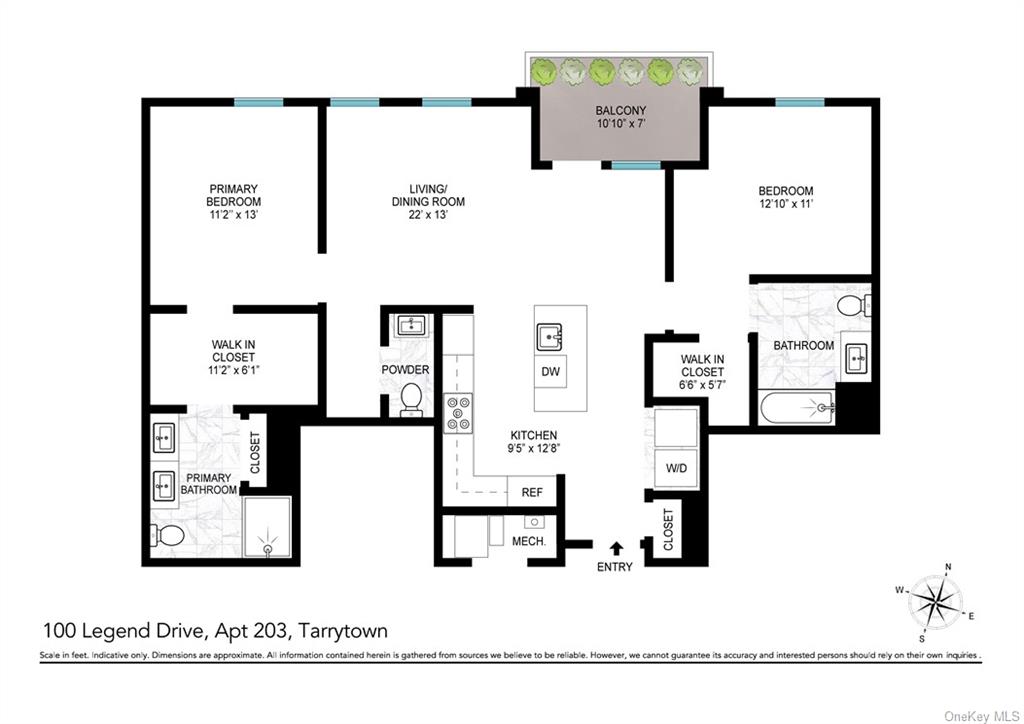
Nestled along the picturesque banks of the hudson river, this stunning 2-bedroom, 2. 5-bathroom residence epitomizes modern elegance and the ultimate in waterfront living. Welcome to a world of refined luxury, where no detail has been overlooked, and every comfort has been considered. Immerse yourself in natural light as the beautiful, oversized windows grace each room with the soothing embrace of the sun. Wake up to the gentle caress of morning rays and unwind in the evening with a breathtaking sunset vista over the hudson river from your own private balcony. Wood plank floors add a touch of warmth and sophistication, enhancing the open-concept living spaces that seamlessly flow from one room to the next. The chef's kitchen, featuring a central island, is a masterpiece of design and functionality. Equipped with top-of-the-line stainless steel appliances, including a wolf stove, meal preparation is a delight for both the culinary enthusiast and the novice cook. Say goodbye to laundromat trips, as a washer and dryer are thoughtfully placed right within the unit for your ultimate convenience. The oversized primary suite is your personal sanctuary, complete with a spacious walk-in closet and a double vanity sink in the primary bathroom. Enjoy pampering in the glass-enclosed marble shower after a long day. The second bedroom is equally inviting, boasting an ensuite bathroom with a luxurious soaking tub and a walk-in closet. Enjoy the convenience of garage parking directly below the unit. This brand new construction masterpiece offers more than just a home; it offers a lifestyle. Whether you seek serene moments gazing at the hudson river, the pleasure of fine dining in your chef's kitchen, or the joy of entertaining guests, 100 legend drive delivers it all. This waterfront community, offering a 36-minute express train to nyc, and plans for a gourmet grocery store, boutique shops and fine dining, is a truly a destination in its own right. *unit has been virtually staged.
| Location/Town | Mount Pleasant |
| Area/County | Westchester |
| Post Office/Postal City | Sleepy Hollow |
| Prop. Type | Condo for Sale |
| Style | Mid-Rise |
| Tax | $11,921.00 |
| Bedrooms | 2 |
| Total Rooms | 6 |
| Total Baths | 3 |
| Full Baths | 2 |
| 3/4 Baths | 1 |
| # Stories | 4 |
| Year Built | 2023 |
| Basement | Common |
| Construction | Brick, HardiPlank Type |
| Cooling | Central Air |
| Heat Source | Natural Gas, Forced |
| Features | Balcony, Sprinkler System |
| Property Amenities | Dishwasher, dryer, energy star appliance(s), garage door opener, garage remote, light fixtures, microwave, refrigerator, washer |
| Pets | Yes |
| Community Features | Park |
| Lot Features | Near Public Transit |
| Parking Features | Detached, 1 Car Detached, On Street |
| Tax Assessed Value | 3750 |
| Association Fee Includes | Maintenance Grounds, Exterior Maintenance, Snow Removal |
| School District | Tarrytown |
| Middle School | Call Listing Agent |
| Elementary School | Call Listing Agent |
| High School | Sleepy Hollow High School |
| Features | Private laundry, first floor bedroom, elevator, exercise room, high speed internet, marble counters, powder room, walk-in closet(s) |
| Listing information courtesy of: Douglas Elliman Real Estate | |