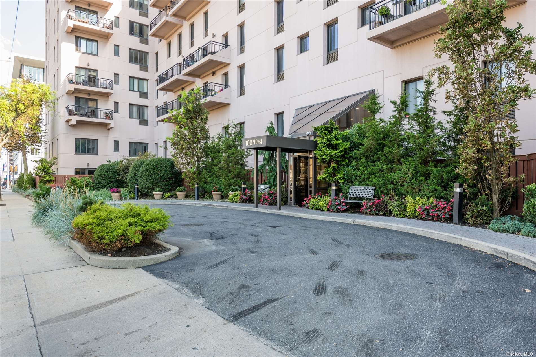
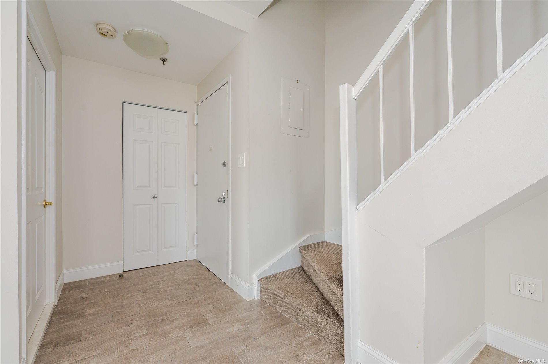
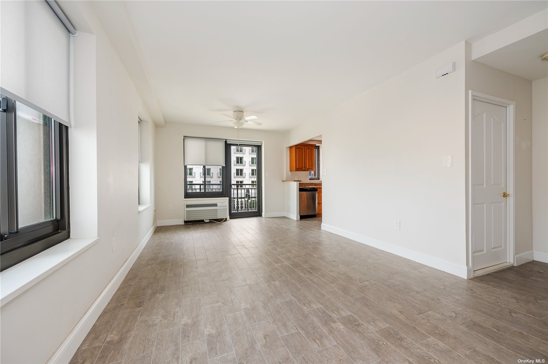
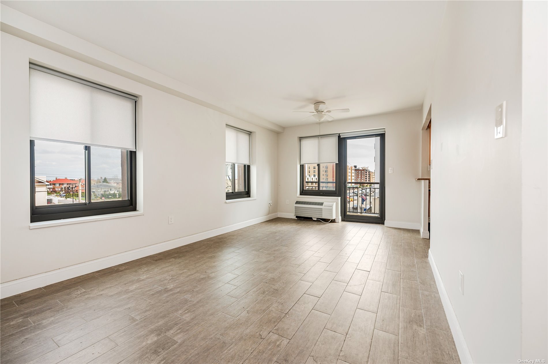
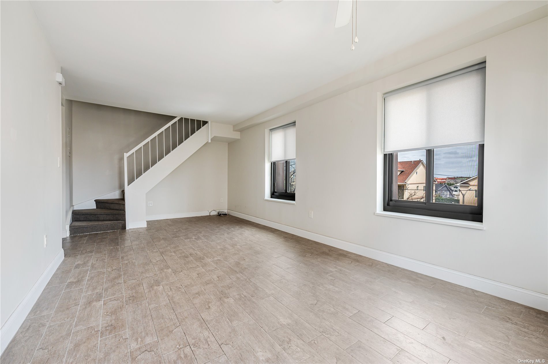
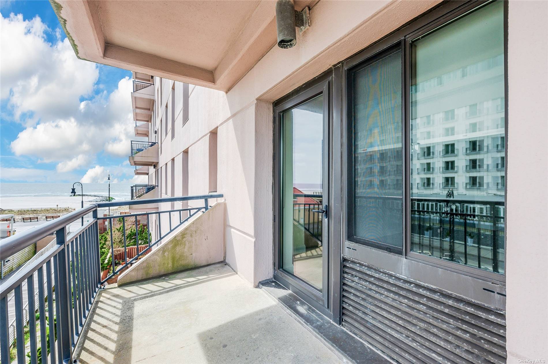
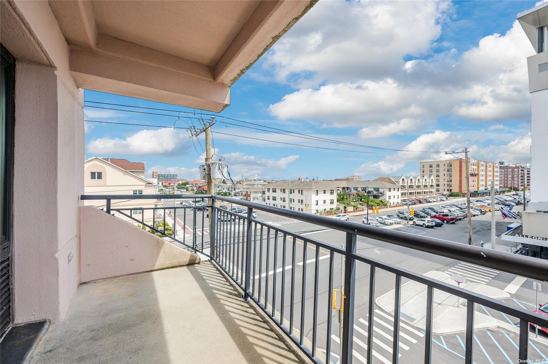
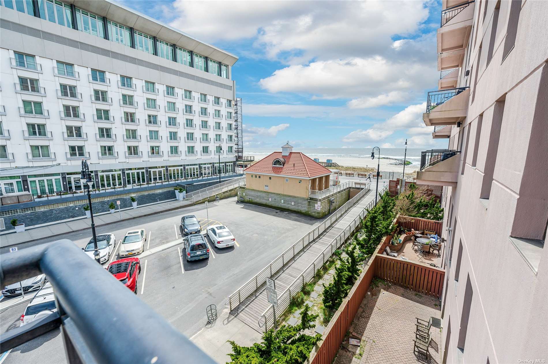
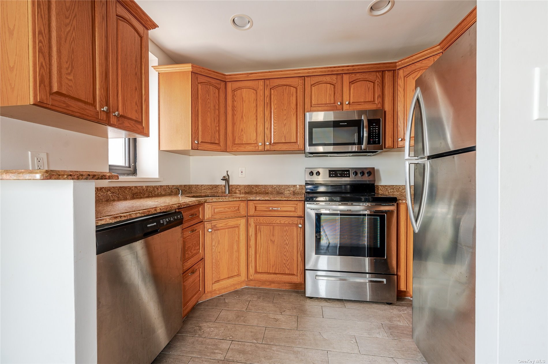
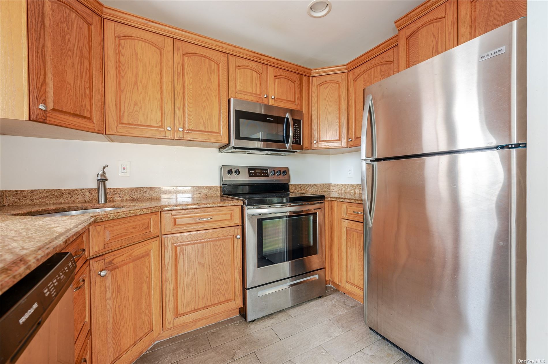
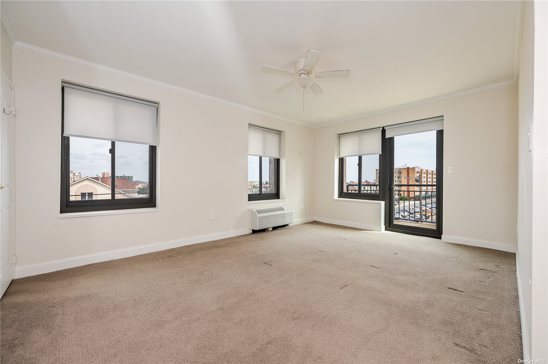
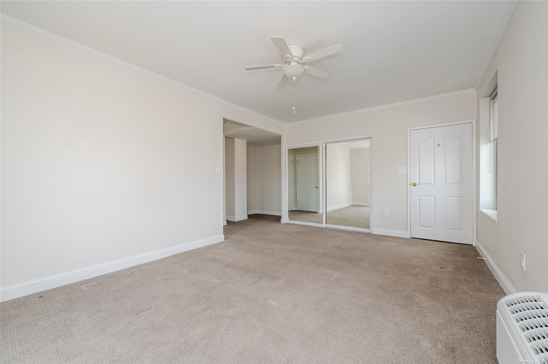
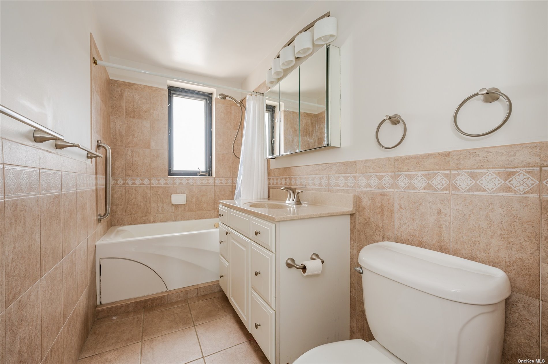
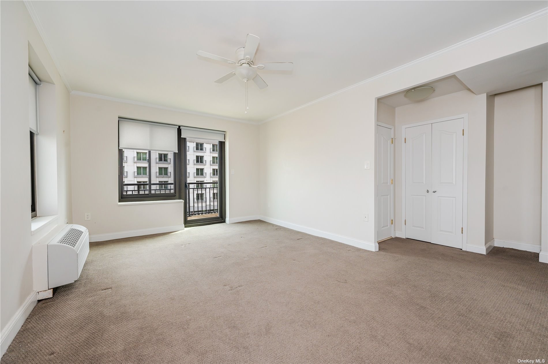
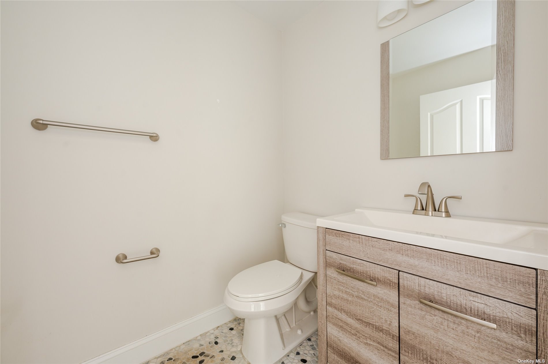
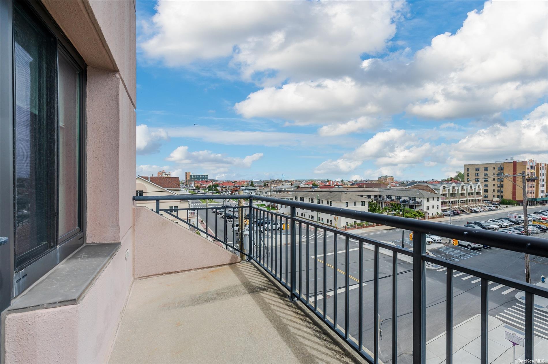
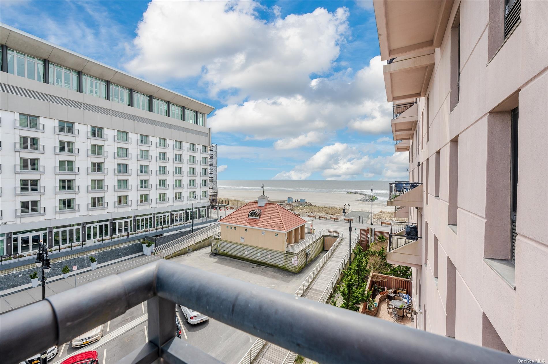
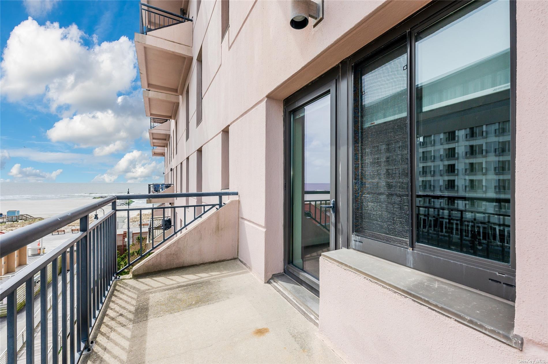
Rare opportunity to own this spectacular fully updated oceanview duplex with 2 terraces, in the ocean club. This one-bedroom, 1. 5 bath apartment has been fully renovated in 2018 with new appliances, porcelain floor, new carpets, new bathroom and a custom closet system. Large windows with terraces both in the lr & bedroom with beautiful ocean views. The ocean club is a full amenity building with a 24 doorman, heated pool with bbq area, state of the art gym, party room with kitchen, ping pong, sauna, and on site super, dog run, covered parking and 2 laundry rooms on every floor. The ocean club is located directly on the long beach boardwalk and is close to the lirr, playground, dining and shopping.
| Location/Town | Long Beach |
| Area/County | Nassau |
| Prop. Type | Condo for Sale |
| Style | High Rise |
| Tax | $8,531.00 |
| Bedrooms | 1 |
| Total Rooms | 5 |
| Total Baths | 2 |
| Full Baths | 1 |
| 3/4 Baths | 1 |
| # Stories | 8 |
| Year Built | 1987 |
| Basement | None |
| Construction | Other, Stucco |
| Lot SqFt | 76,640 |
| Cooling | Zoned |
| Heat Source | Electric |
| Features | Balcony |
| Property Amenities | A/c units, ceiling fan, dishwasher, intercom, microwave, refrigerator, screens, shades/blinds, storm windows, wall to wall carpet |
| Pets | Dogs OK, Yes |
| Pool | In Ground |
| Community Features | Pool, Trash Collection, Park |
| Lot Features | Near Public Transit |
| Parking Features | Covered, Garage |
| Tax Lot | 38 |
| Association Fee Includes | Maintenance Grounds, Exterior Maintenance, Sewer, Snow Removal, Trash, Pool Service, Water |
| School District | Long Beach |
| Middle School | Long Beach Middle School |
| High School | Long Beach High School |
| Features | Cathedral ceiling(s), elevator, exercise room, granite counters, living room/dining room combo, master bath, powder room, sauna |
| Listing information courtesy of: C21 Verdeschi & Walsh Realty | |