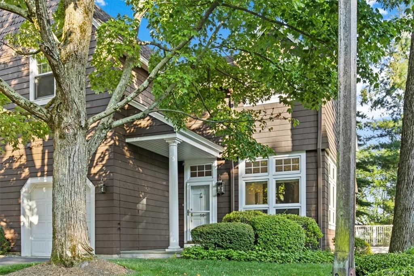
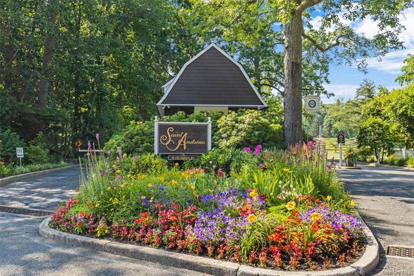
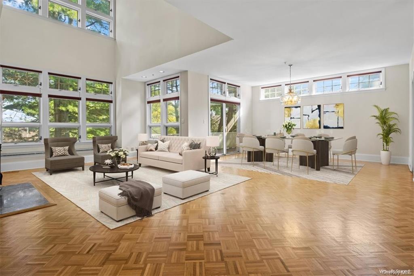
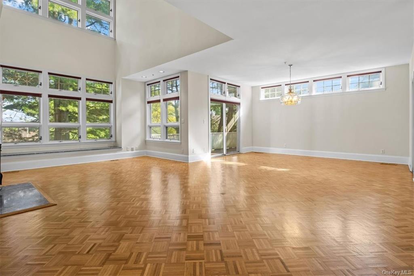
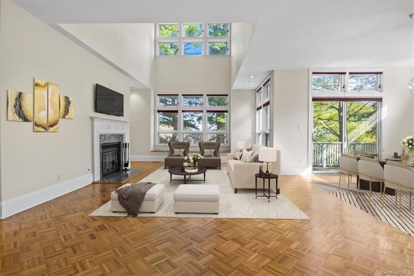
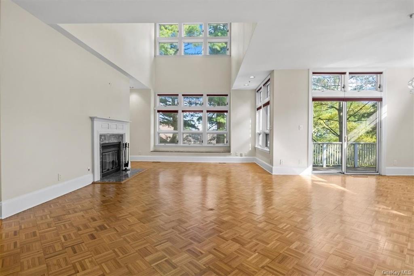
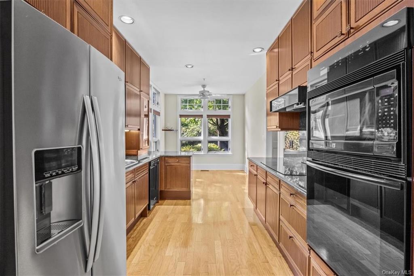
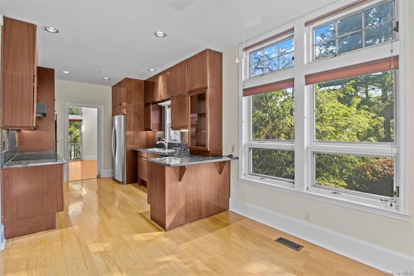
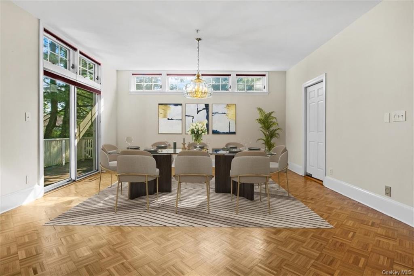
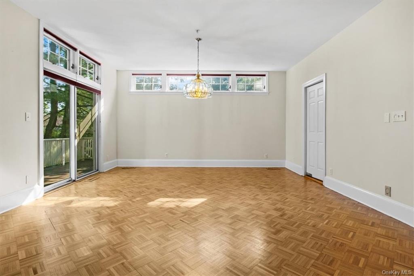
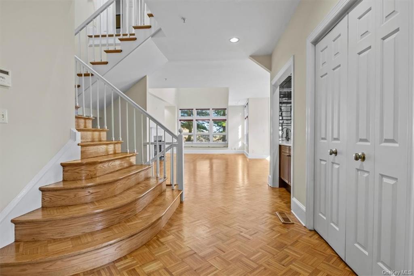
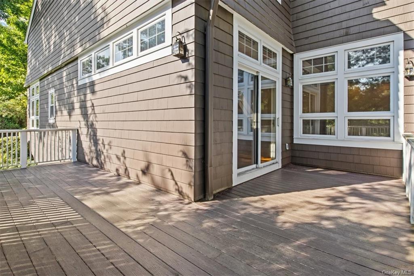
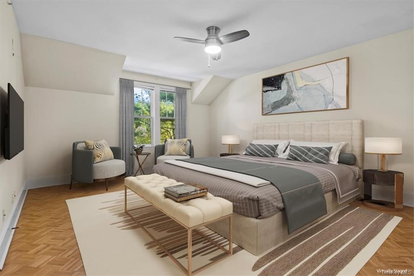
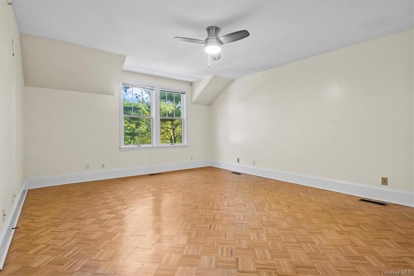
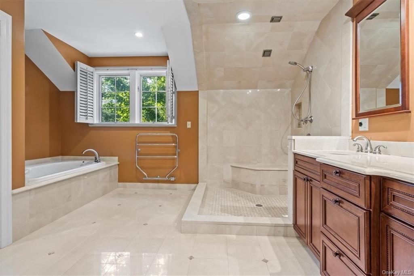
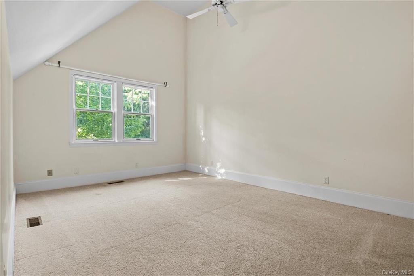

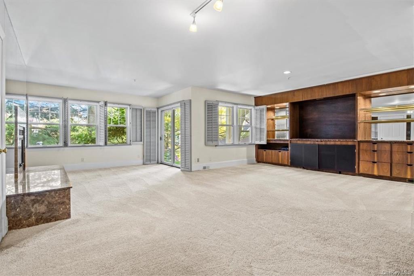
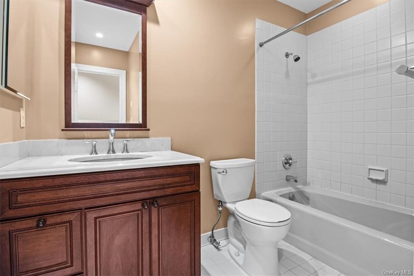
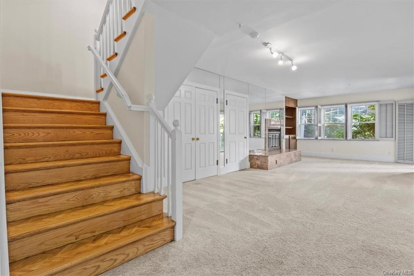
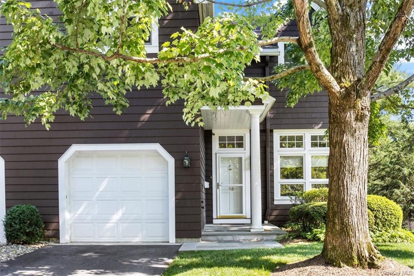
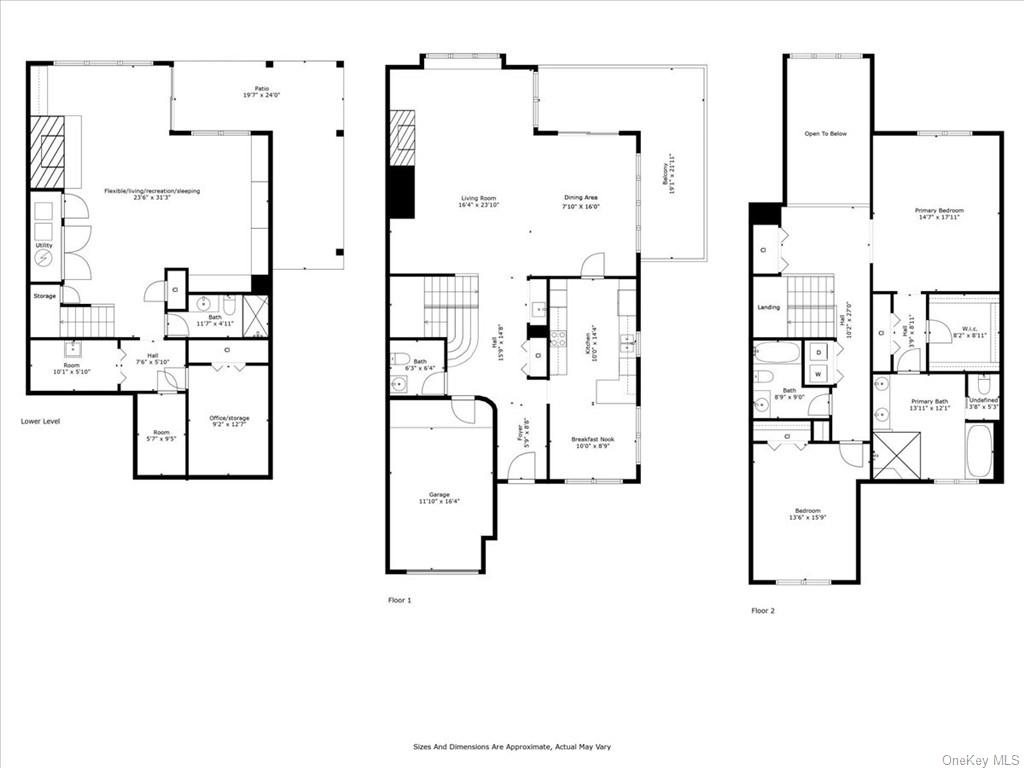
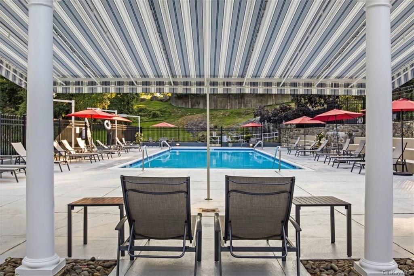
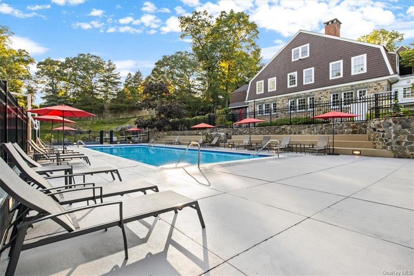
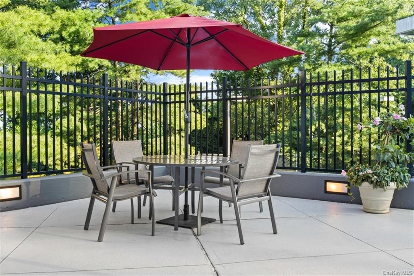

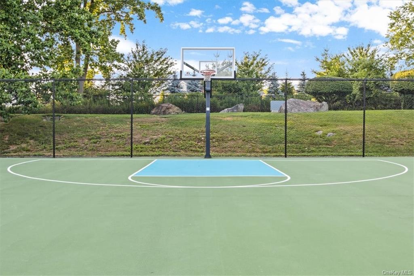
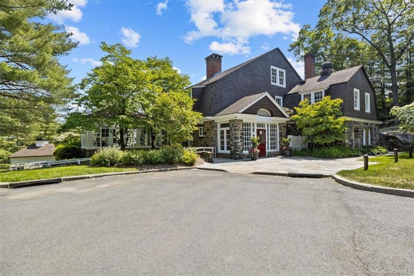
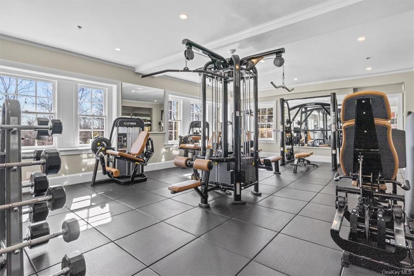
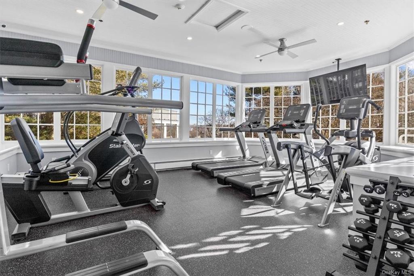
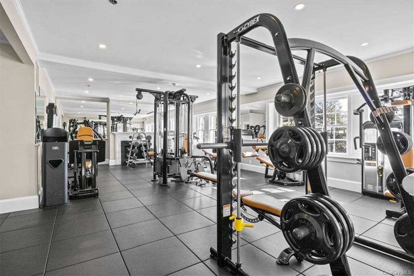
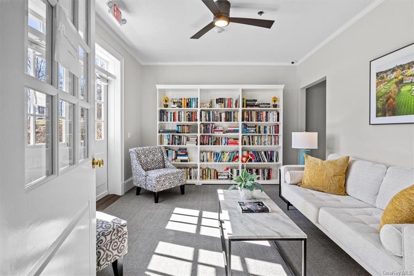

Resort living in a corner, townhouse/condo on the gated grounds of the jack nicklaus designed st. Andrew's golf course, known as "the birthplace of golf in america". This 3-level, end-unit is bright and has an impressive living room with double-height cathedral-style ceilings, two wood-burning fireplaces, a pass-thru kitchen with granite countertops and gracious dining area that opens to a wrap-around deck. Additionally, there is a primary suite with walk-in closet and renovated bathroom, plenty of storage, wet-bar and attached garage. The fully-finished lower level has a full bathroom and expansive family room/bedroom/flex space that leads to a covered patio and three bonus rooms to use as a private office/studio/gym/wine cellar. St. Andrew's condominium is a pet-friendly, gated community with many amenities such as a newly restored outdoor pool with lifeguards, pickle ball, basketball, tennis courts, plus a top of the line and sprawling, new fitness center. Also included is access to the golf club's dining facilities, an amenity only offered to st. Andrews golf members and unit owners. A few photos are virtually staged. Also available for rent $8000/month.
| Location/Town | Greenburgh |
| Area/County | Westchester |
| Post Office/Postal City | Hastings-on-Hudson |
| Prop. Type | Condo for Sale |
| Style | Townhouse |
| Tax | $17,381.00 |
| Bedrooms | 3 |
| Total Rooms | 7 |
| Total Baths | 4 |
| Full Baths | 3 |
| 3/4 Baths | 1 |
| Year Built | 1983 |
| Basement | Finished, Walk-Out Access |
| Construction | Cedar |
| Lot SqFt | 436 |
| Cooling | Central Air |
| Heat Source | Natural Gas, Forced |
| Features | Basketball Court, Sprinkler System, Tennis Court(s) |
| Property Amenities | Alarm system, ceiling fan, central vacuum, dishwasher, dryer, refrigerator, shades/blinds, wall oven, washer |
| Pets | Yes |
| Patio | Deck |
| Community Features | Clubhouse, Pool, Golf, Gated |
| Parking Features | Attached, 1 Car Attached, Driveway |
| Tax Assessed Value | 541800 |
| Association Fee Includes | Maintenance Grounds, Exterior Maintenance, Snow Removal |
| School District | Ardsley |
| Middle School | Ardsley Middle School |
| Elementary School | Concord Road Elementary School |
| High School | Ardsley High School |
| Features | Private laundry, cathedral ceiling(s), eat-in kitchen, formal dining, wet bar |
| Listing information courtesy of: Compass Greater NY, LLC | |