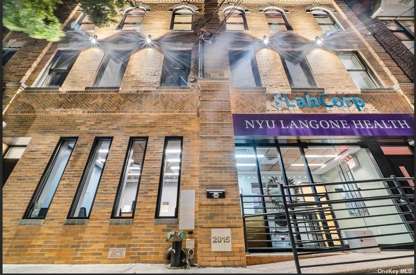
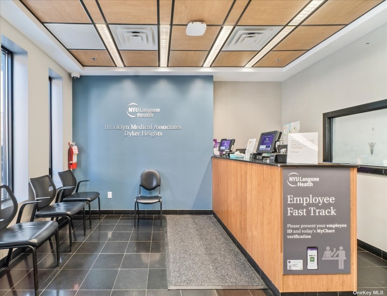
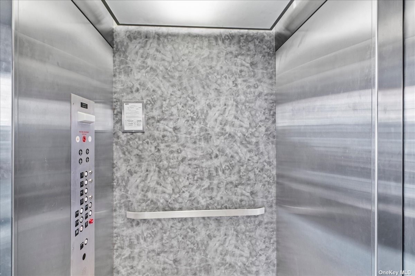
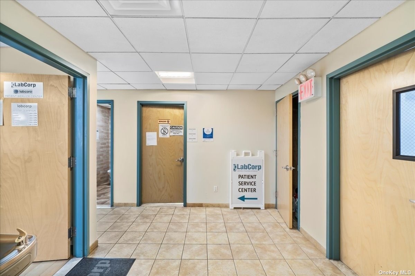
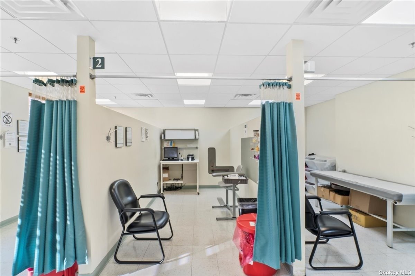
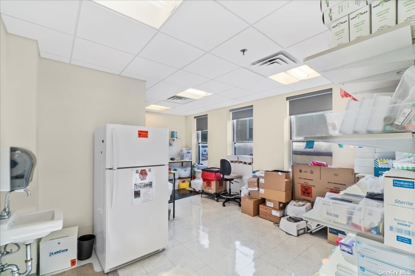
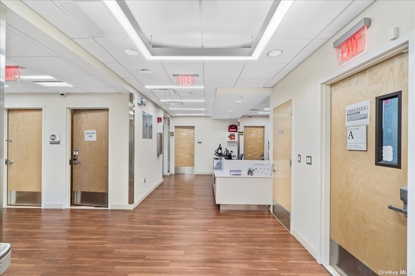
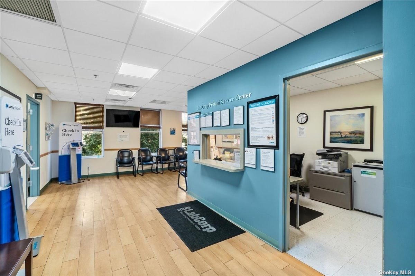
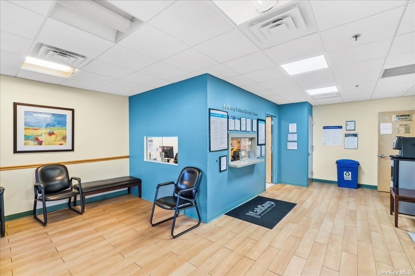
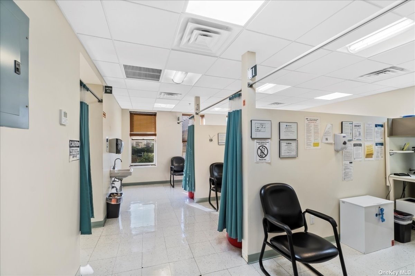
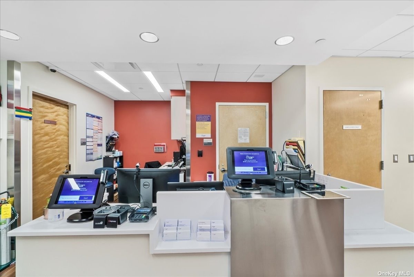
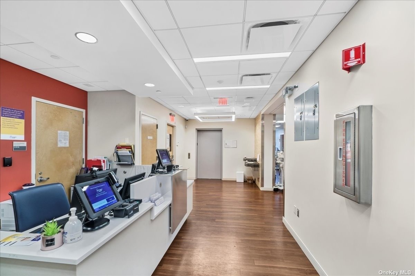
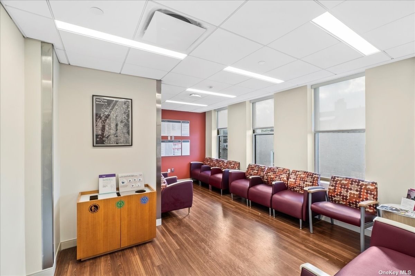
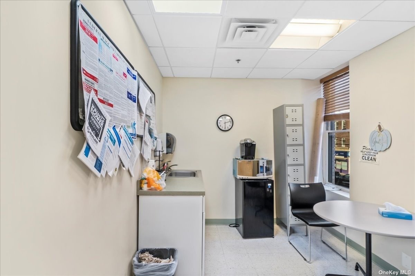
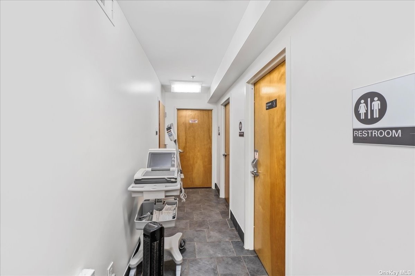
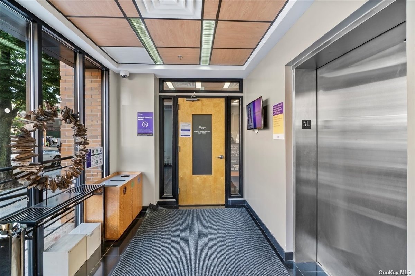
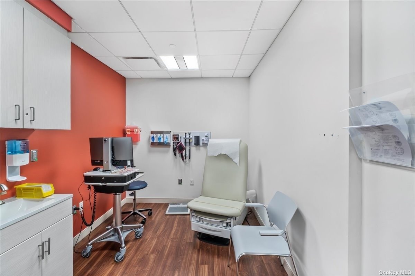
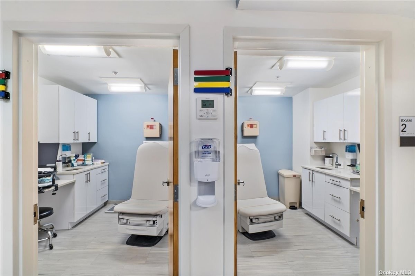
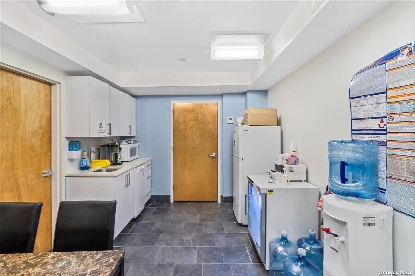
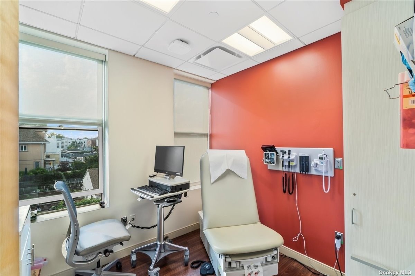
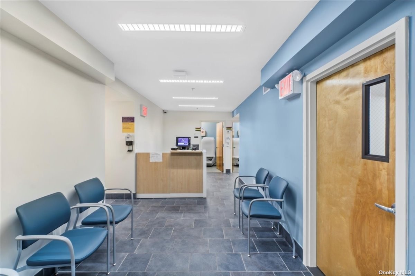
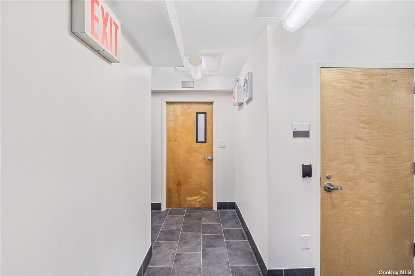
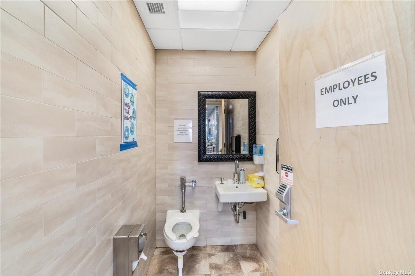
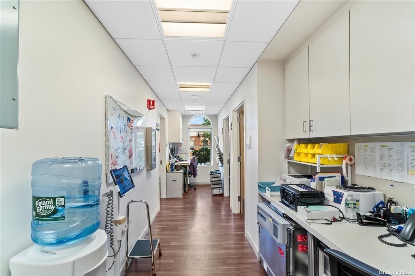
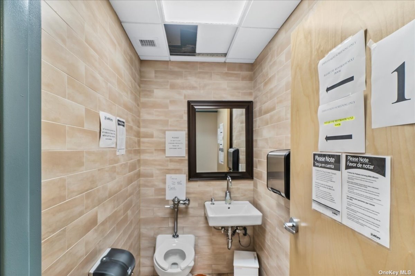
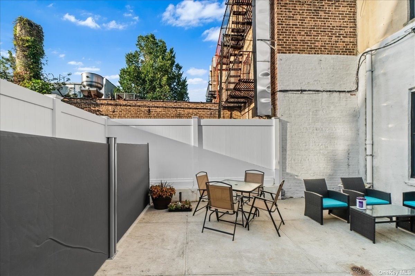
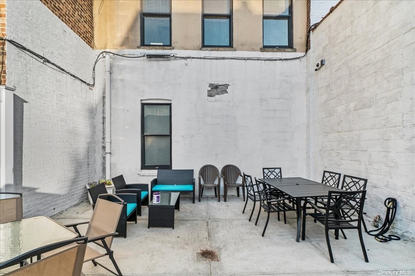
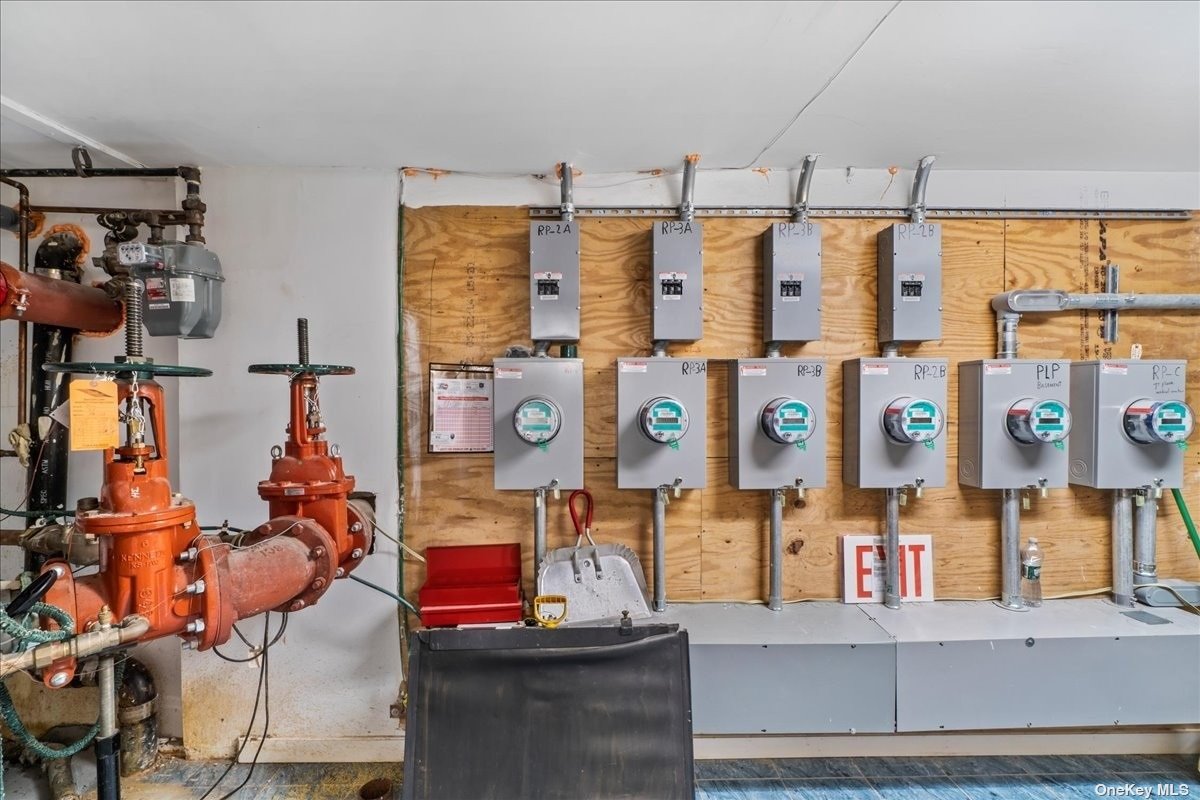
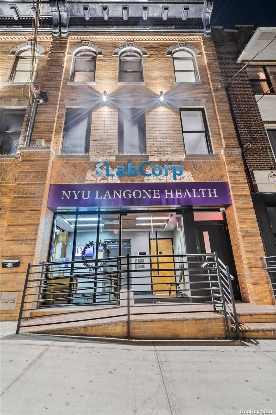
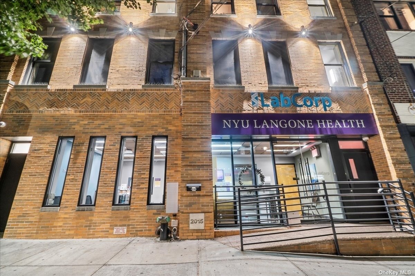
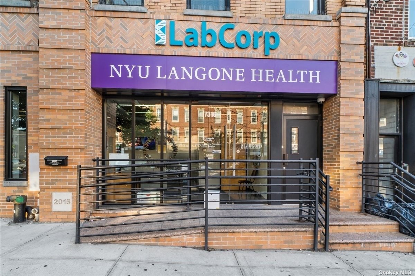
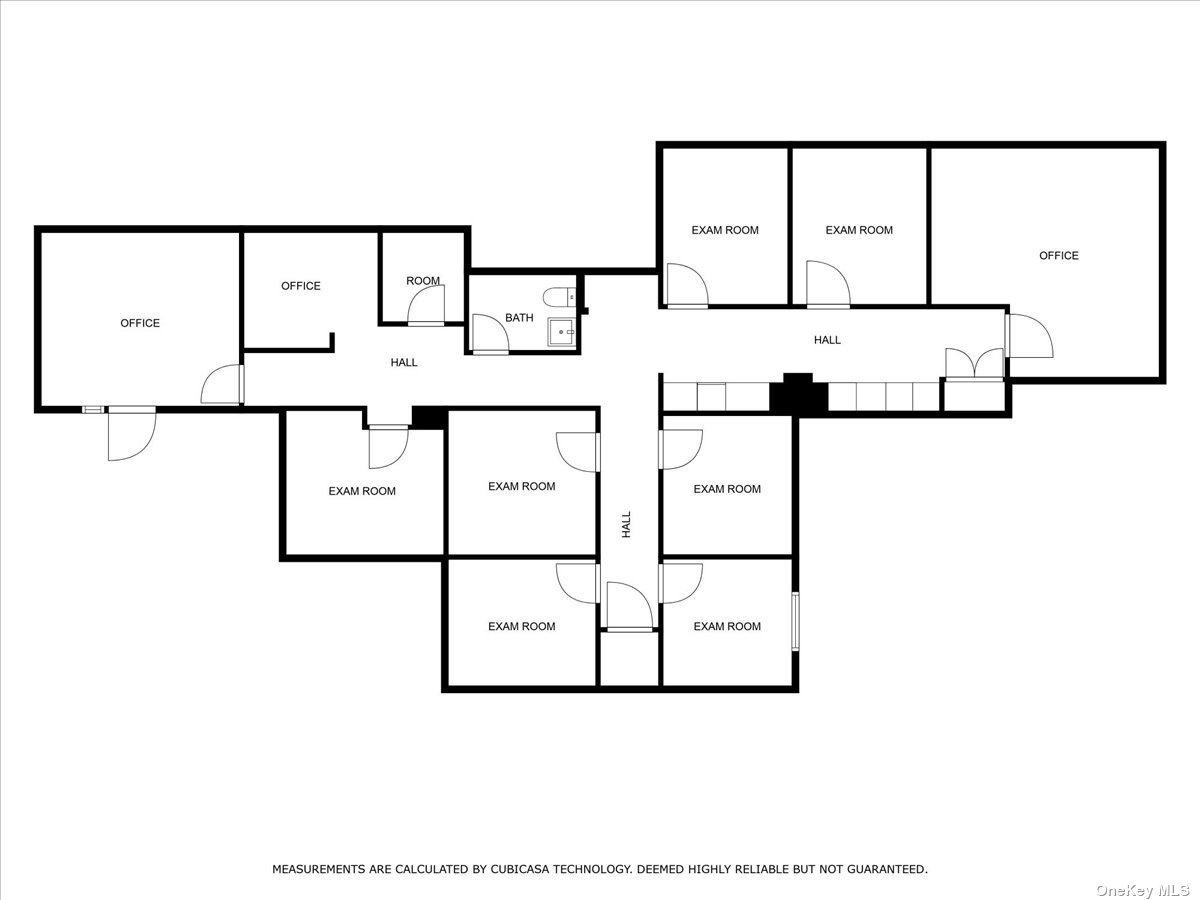
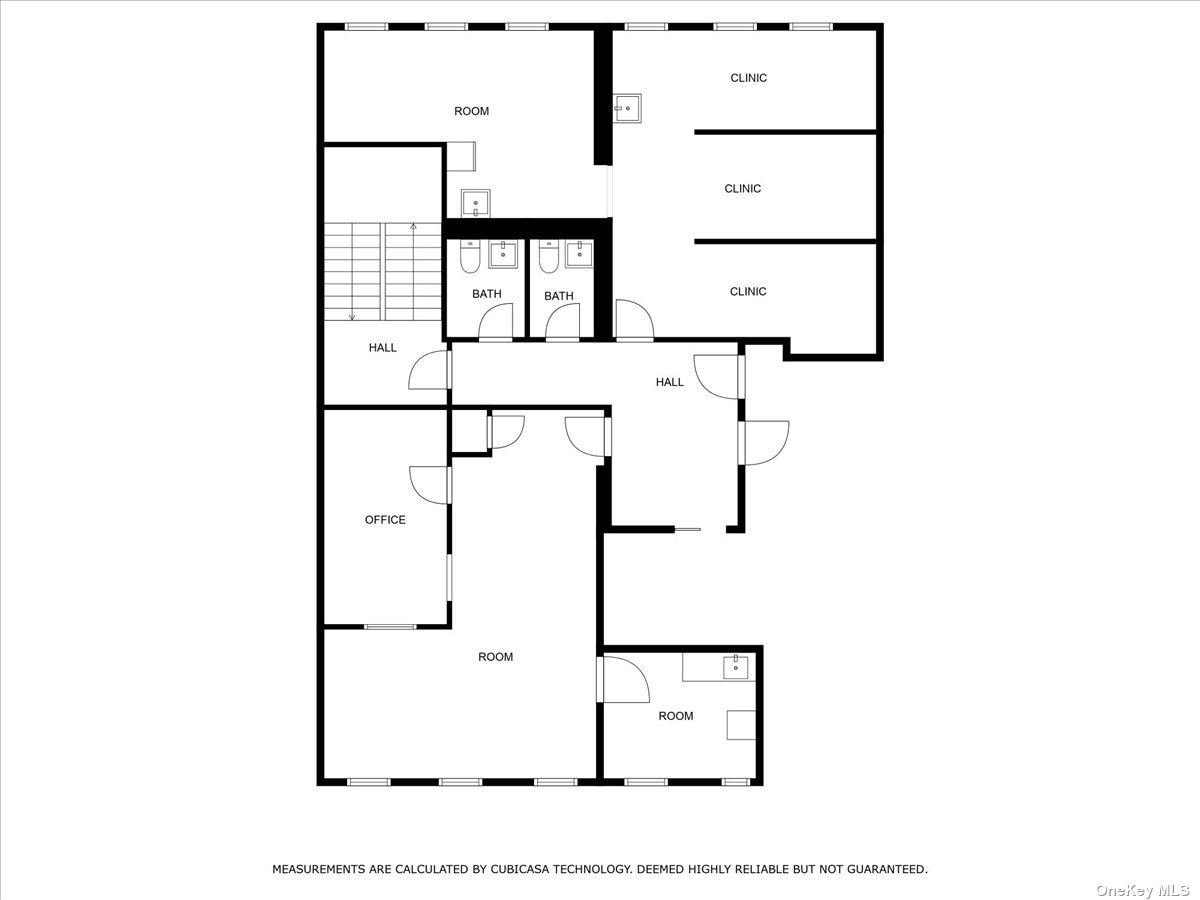
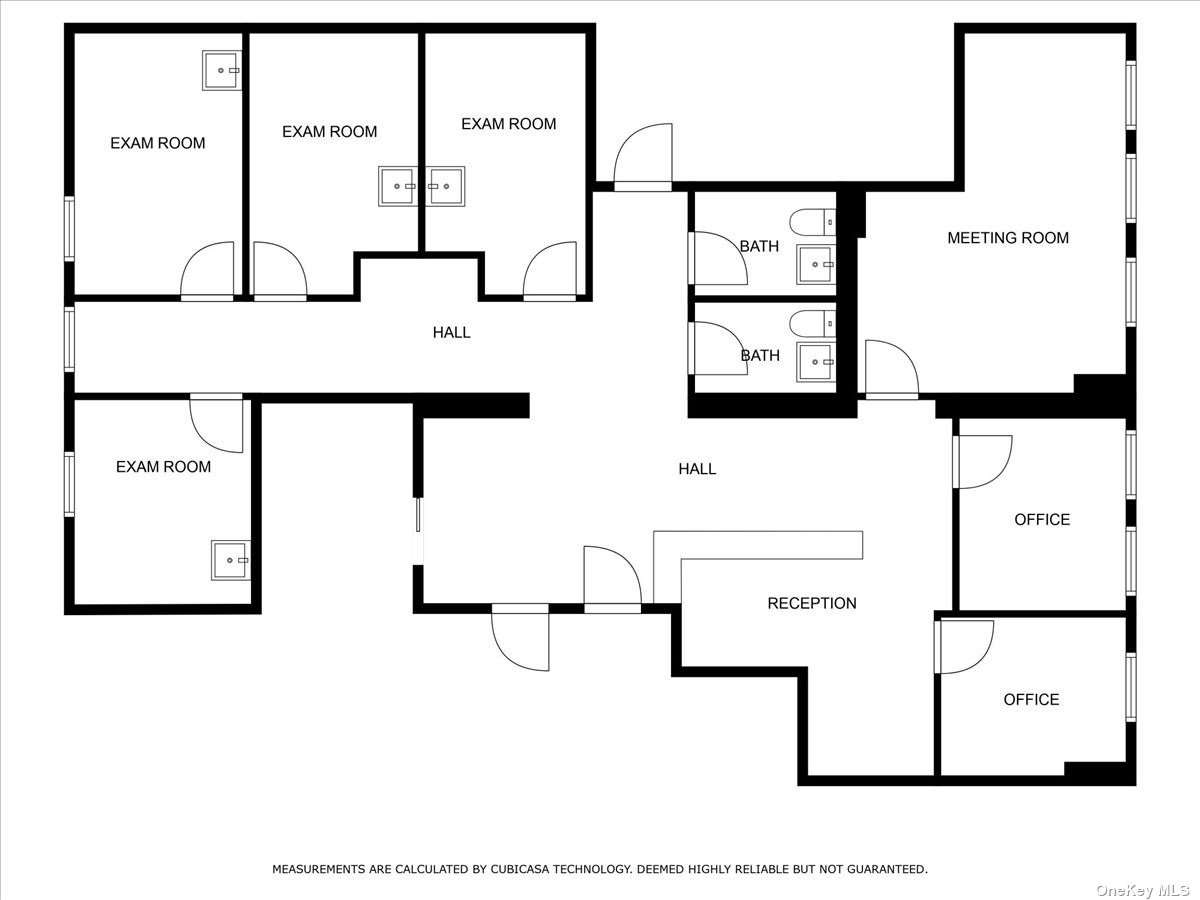
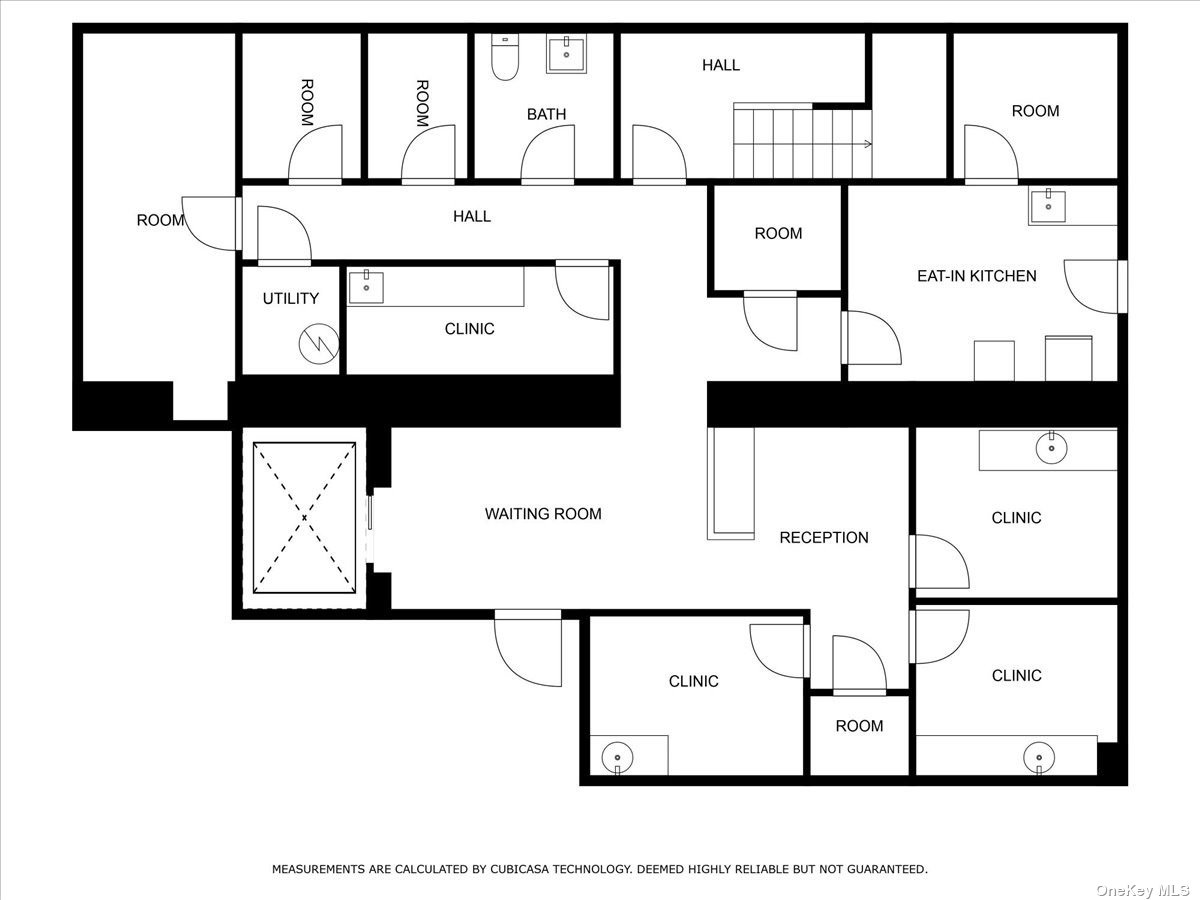
Prime location in dyker heights. Great opportunity for investors. The second floor is leased to labcorp. Waiting area, reception office, employee rest area, two bathrooms, patient room, testing room, access to the elevator, and two stairways. First-floor lobby, waiting room, reception area, 7 exam rooms, one office, hallway, one bedroom, and access to a private backyard space for resting. The bottom floor is leased with the first and third floors to nyu langone. The bottom floor enters into a waiting area/reception, 3 exam rooms, 3 bathrooms, one storage, two offices, a lunch room, an elevator, and two stairways. Please see the approximate amounts of income, expenses, and leases in this listing.
| Location/Town | Dyker Heights |
| Area/County | Brooklyn |
| Prop. Type | Commercial Sale |
| Tax | $24,005.00 |
| # Stories | 3 |
| Year Built | 1931 |
| Lot Size | 40x79.83 |
| Lot SqFt | 3,193 |
| Heat Source | Natural Gas, Baseboa |
| Zoning | R6B |
| Tax Lot | 44 |
| Listing information courtesy of: RE/MAX Edge | |