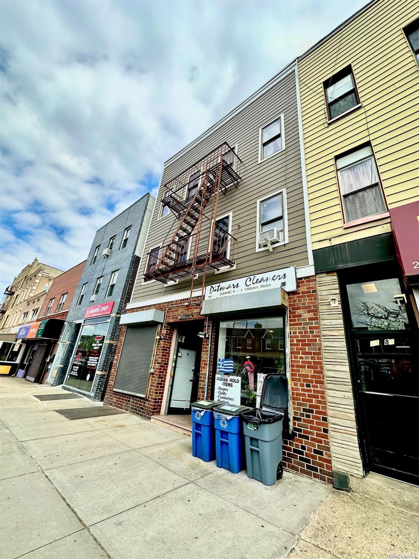
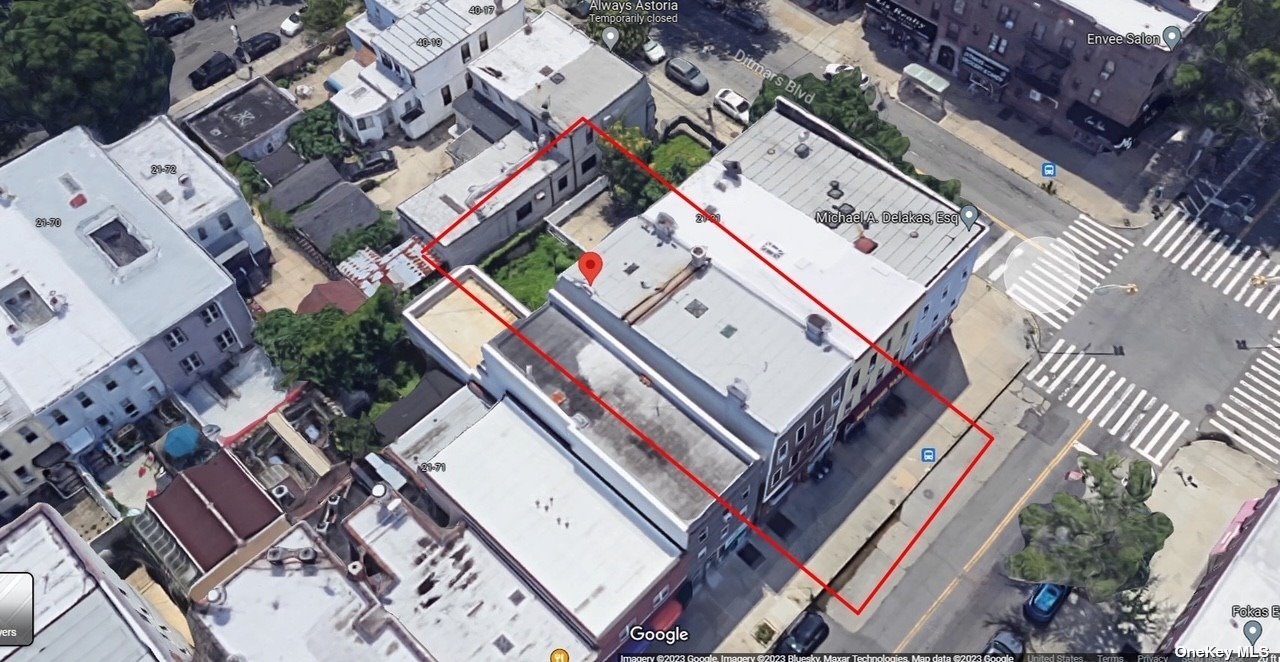
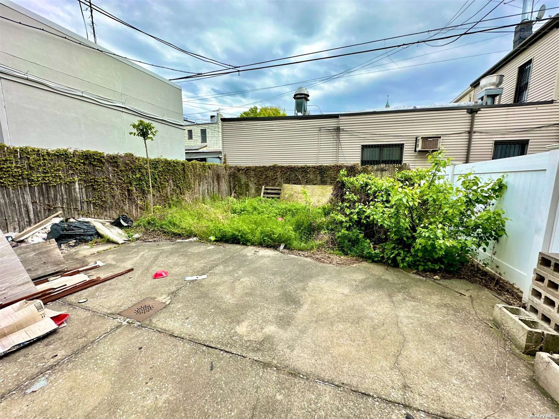
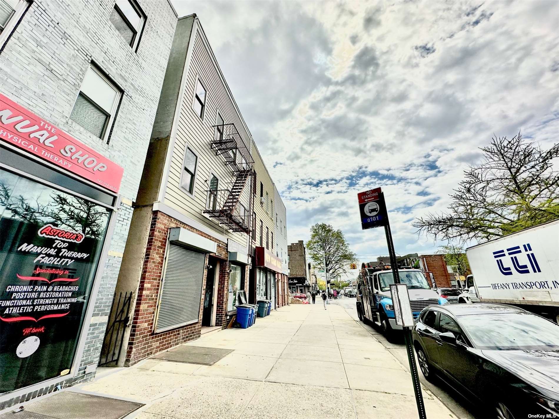
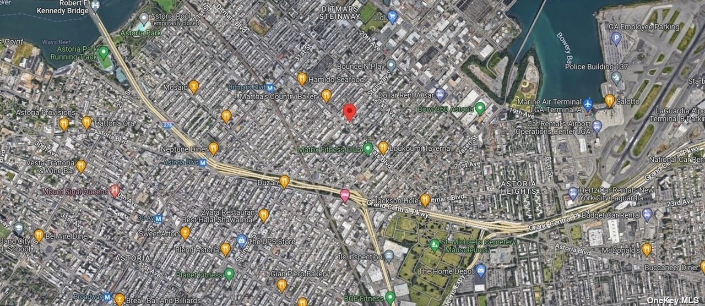
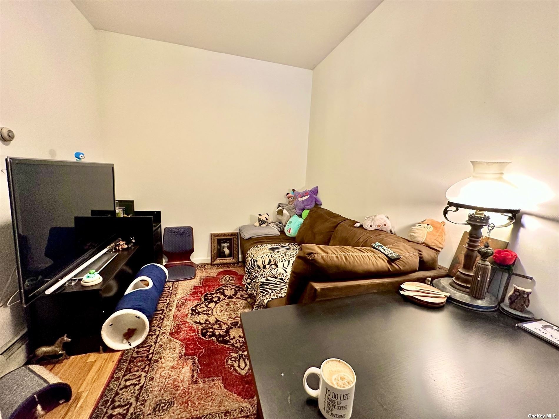
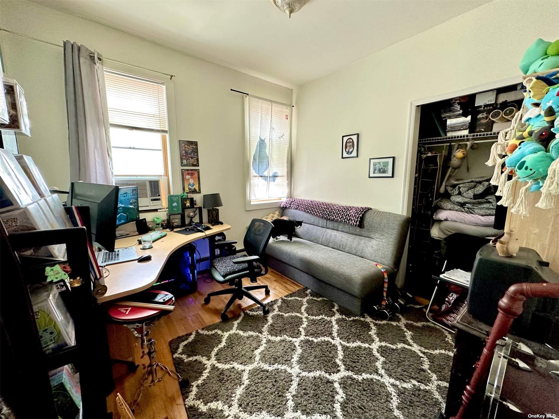
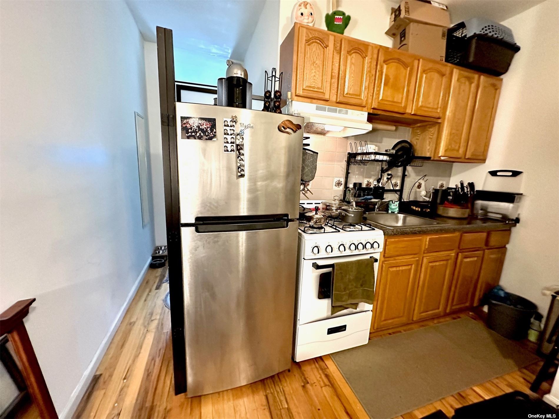
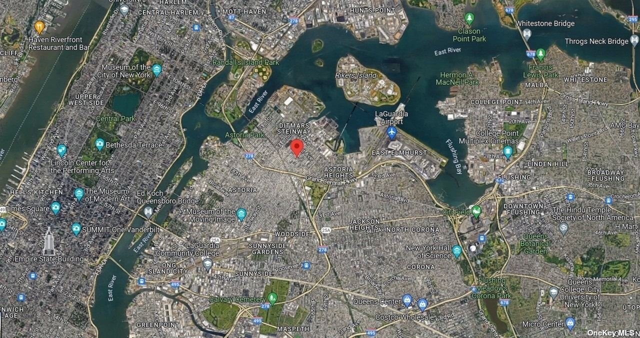
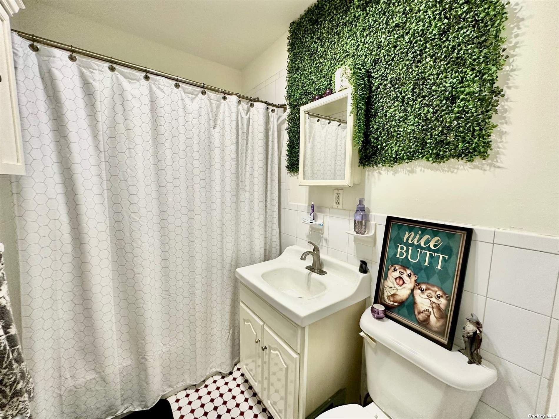
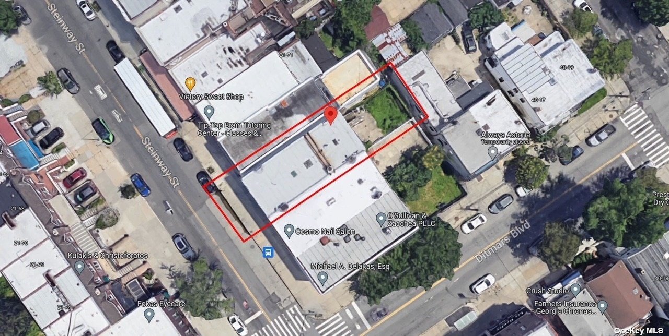
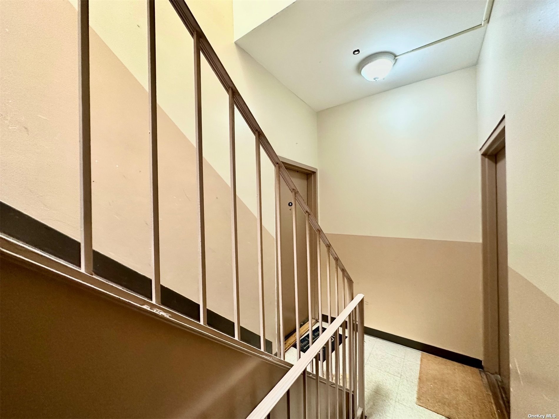
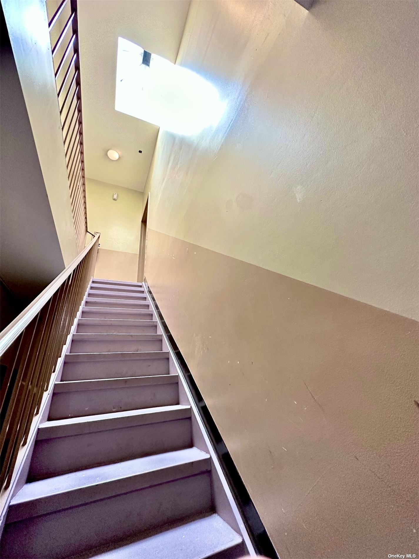
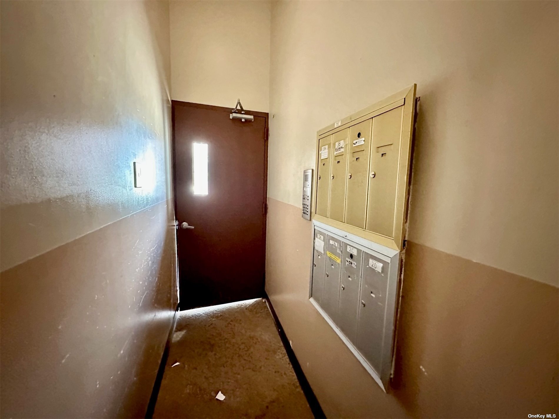
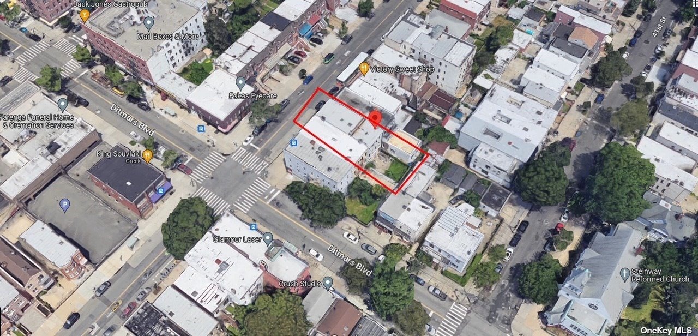
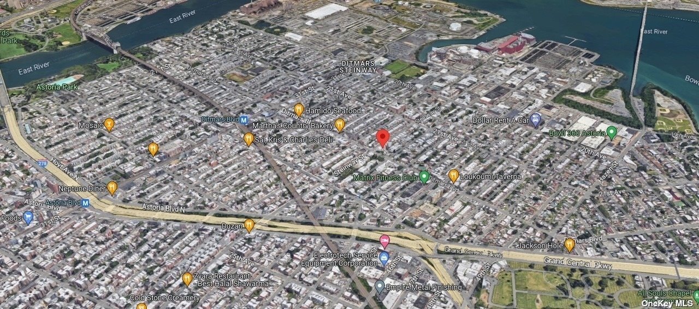
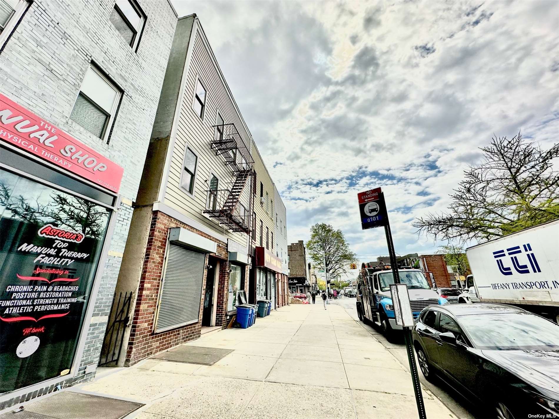
Calling all investors, developers & end-users!!! 100% occupied mixed-use building with national tenant for sale!!! The property features great exposure, excellent signage, 6 parking spaces, strong r5d zoning, high 12' ceilings, 6 apartments, 2 stores, all new led lighting, sprinklers, cac, +++!!! The building has national tenant on the first floor!!! The property is located in the heart of astoria just minutes from the grand central parkway!!! Neighbors include ups, toyota, dunkin', the home depot, cubesmart self storage, cvs, t. J. Maxx, auto zone, petco, mcdonald's, staples, planet fitness, lidl, dollar tree, wendy's, ++!!! This property has huge upside potential!!! This could be your next investment property, development site or home for your business!!! Income: tanning salon (1, 500 sqft. ): $49, 200 ann. Flat rent for the 1st 3 years; 3% ann. Inc. Lease exp. : 5/1/28, + 5 year option. Ditmars cleaners (500 sqft. ): $18, 000 ann. Lease exp. :8/1/26. Apt. 2a (1 br. 400 sqft. ): $14, 400 ann. Apt. 2b (1 br. 400 sqft. ): $18, 000 ann. Apt. 2c (1 br. 400 sqft. ): $19, 200 ann. Apt. 2d (1 br. 400 sqft. ): $13, 200 ann. Apt. 3a (2 br. 1, 000 sqft. ): $27, 600 ann. Apt. 3b. (2 br. 1, 000 sqft. ): $29, 400 ann. Gross income: $189, 000 ann. Expenses: gas: $0 electric: $623 ann. (hallway only) maintenance & repairs: $250 ann. Water & sewer: $5, 000 ann. Insurance: $2, 830 ann. Taxes: $18, 850 ann. Total expenses: $27, 553 ann. Net operating income (noi): $161, 447 ann.
| Location/Town | Long Island City |
| Area/County | Queens |
| Prop. Type | Commercial Sale |
| Tax | $18,850.00 |
| Year Built | 1890 |
| Total Units | 8 |
| Lot Size | 25.17x100 |
| Lot SqFt | 2,517 |
| Zoning | R5D |
| Tax Lot | 3 |
| Units | 8 |
| Listing information courtesy of: All Island Estates Realty Corp | |