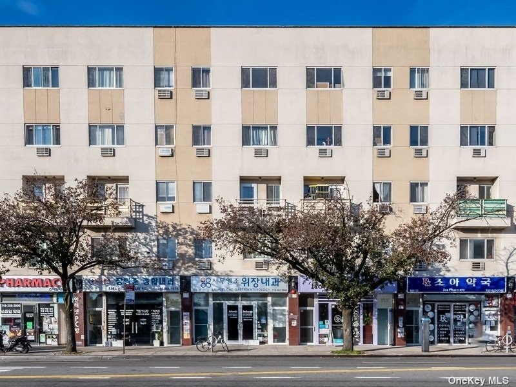
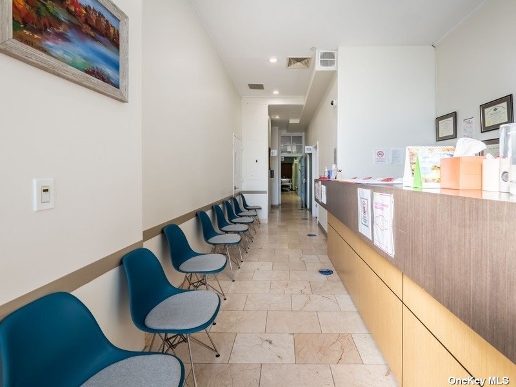
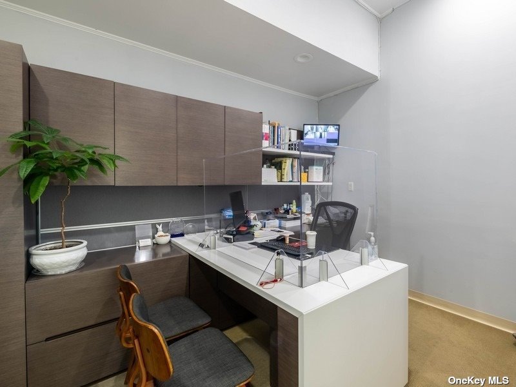
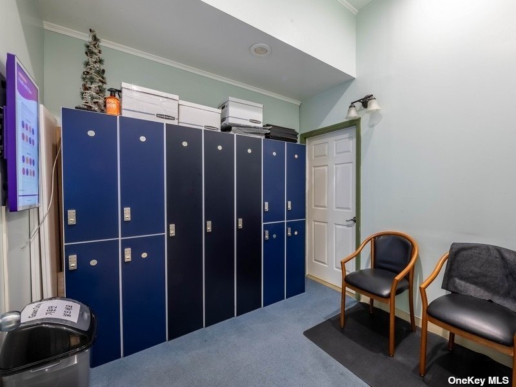
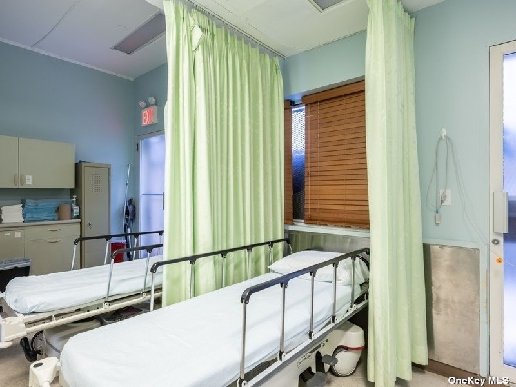
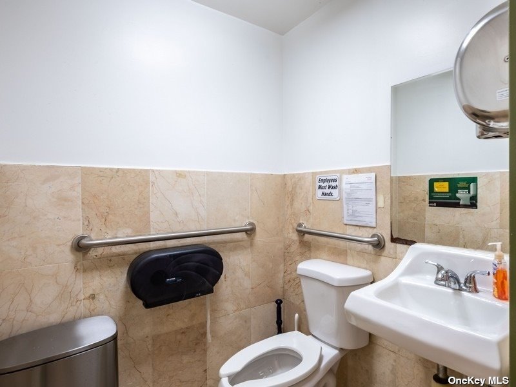
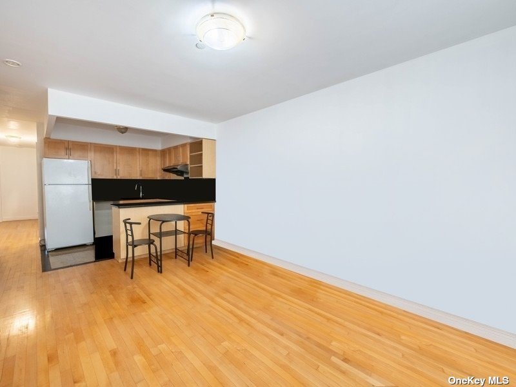
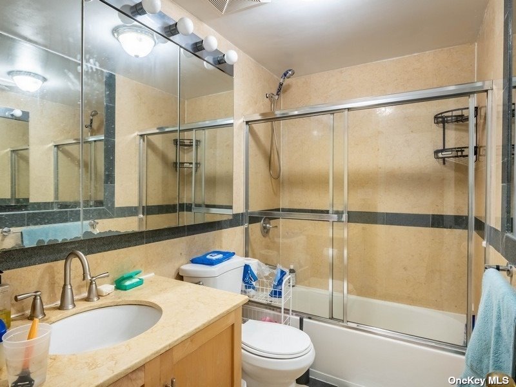
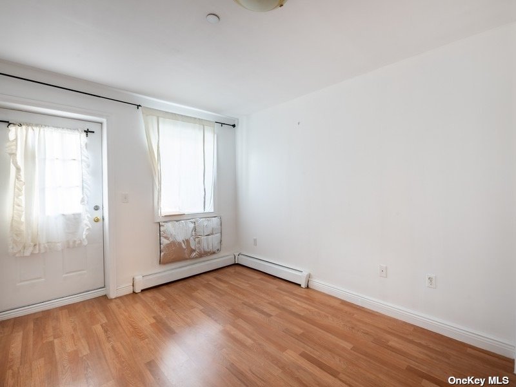
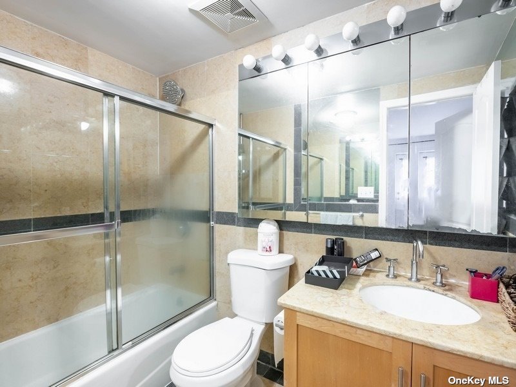
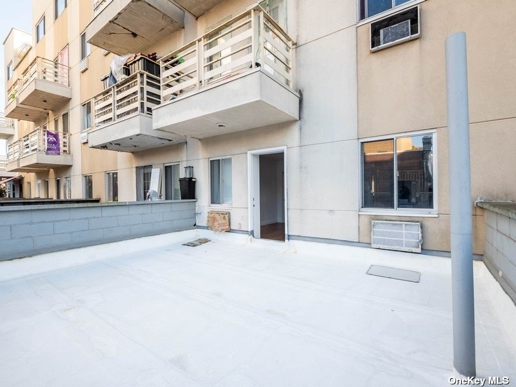
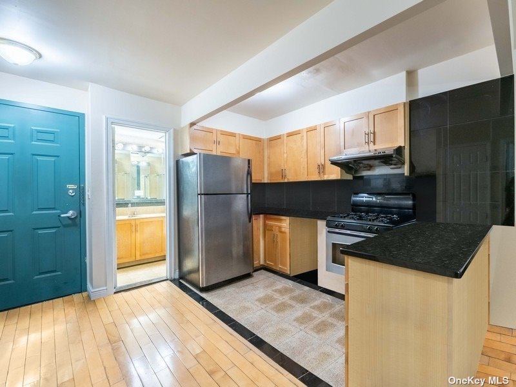
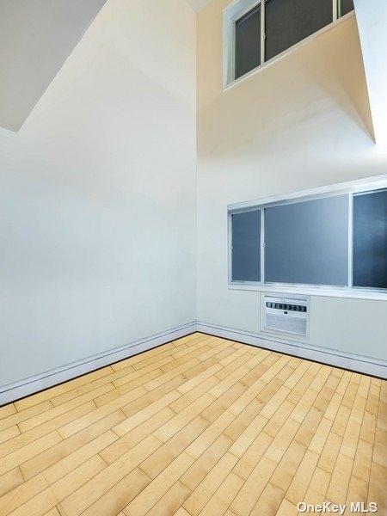
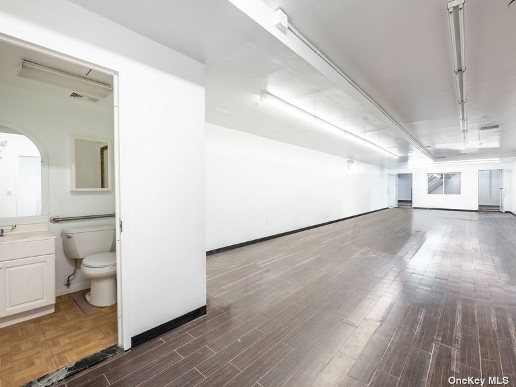
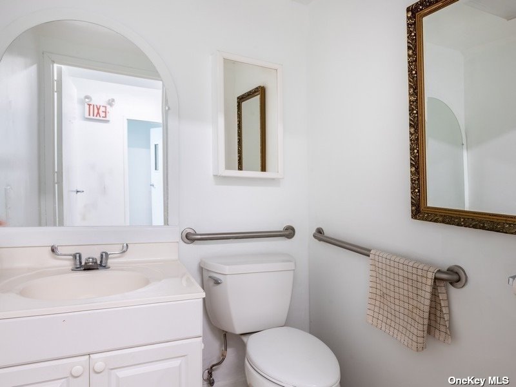
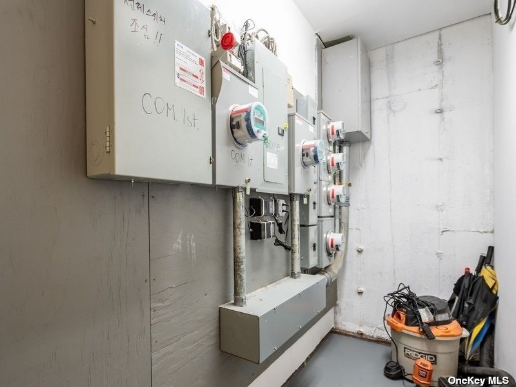
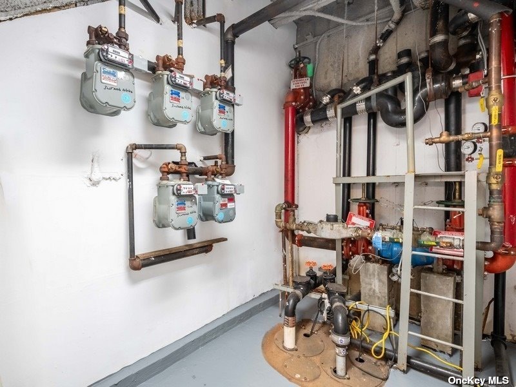
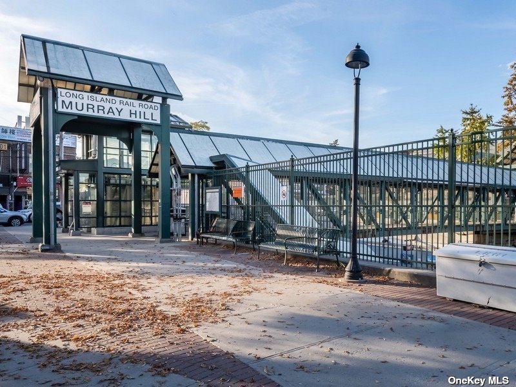
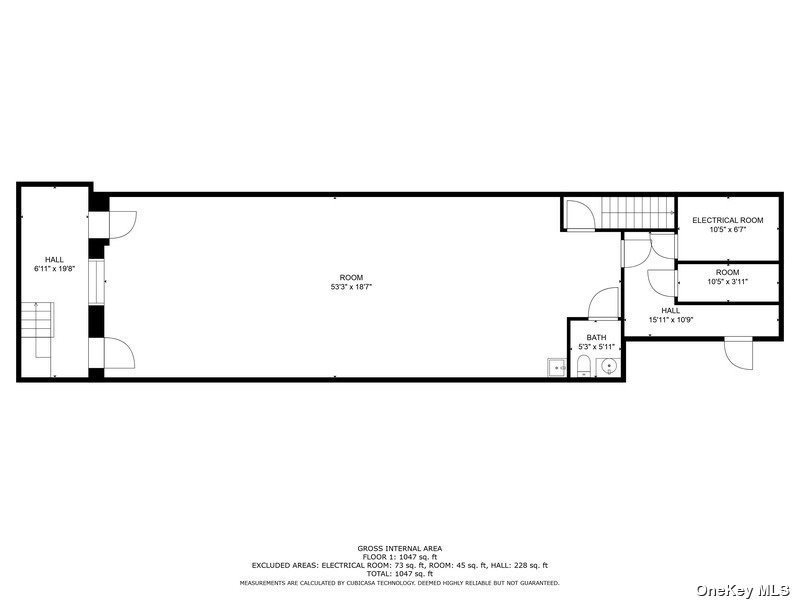
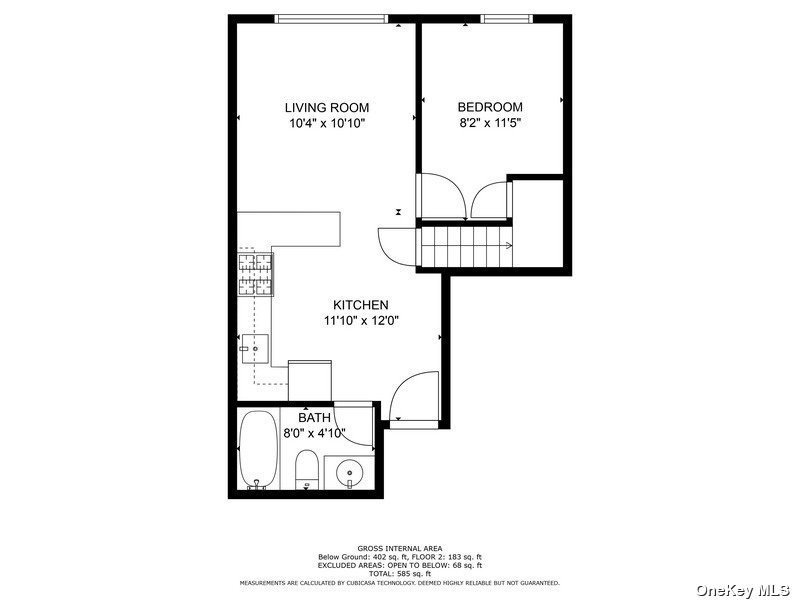
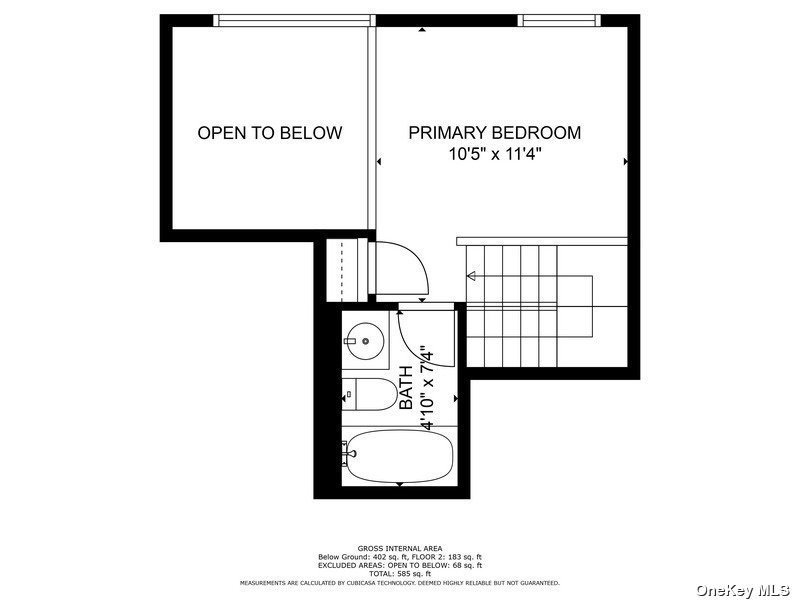
Introducing a distinguished 2005 custom-built mixed-use facility spanning 7, 850sf, masterfully blending commercial and residential spaces. The expansive 3, 140sf ground floor, bathed in natural light, is currently configured as a premium medical office, showcasing the property's adaptability for various professional requirements. The second and third levels each house meticulously designed residential units, complete with 3 bedrooms and 2 bathrooms. The fourth tier offers two architecturally crafted duplex residences, each equipped with 2 bedrooms and 2 bathrooms, signifying luxury in urban living. Additionally, a 540sf basement provides potential for further customization or storage solutions. Perfectly situated, the property is in proximity to an array of transport links, including the q28/13, q15/15a bus routes, lirr murray hill station, and main subway lines, ensuring ease of accessibility. Prime shopping districts are also within reach, further enhancing its desirable location. Nested in the renowned school district #25, prospective residents have access to ps 21 elementary, jhs bleeker middle, and flushing high school. This offering represents a prime investment opportunity, encapsulating commercial prowess and residential luxury in a strategic locale. Secure a cornerstone asset in a dynamic urban landscape. Basement provides additional space for rental.
| Location/Town | Flushing |
| Area/County | Queens |
| Prop. Type | Commercial Sale |
| Tax | $77,163.00 |
| Year Built | 2005 |
| Heat Source | Natural Gas |
| Zoning | R6A |
| Tax Lot | 34 |
| Listing information courtesy of: Daniel Gale Sothebys Intl Rlty | |