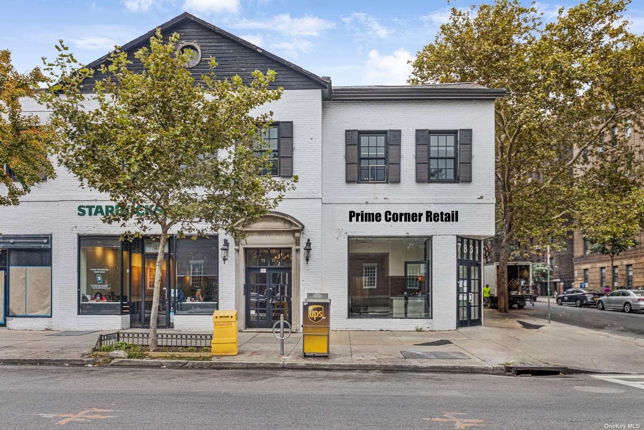
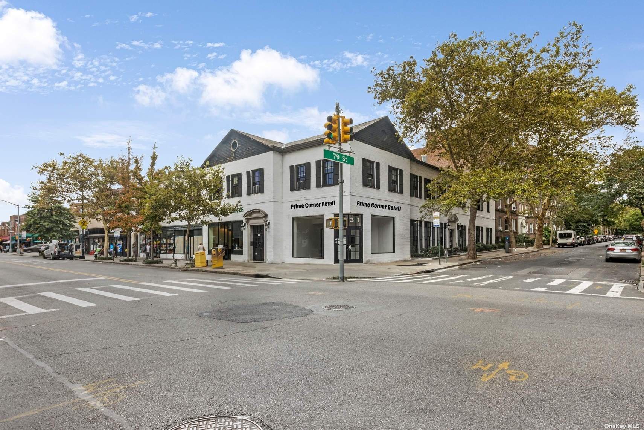
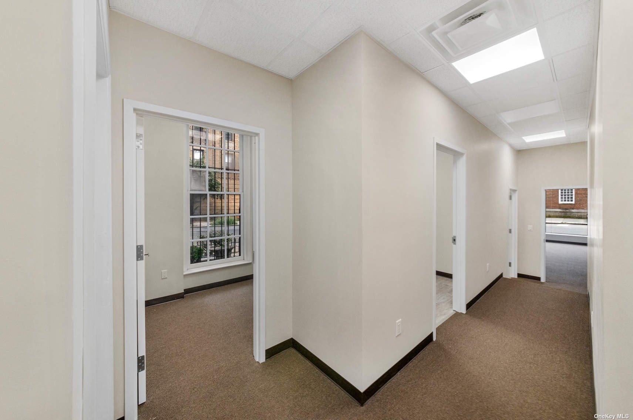
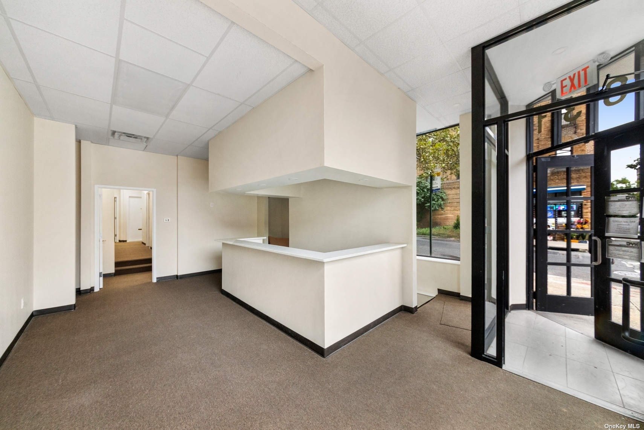
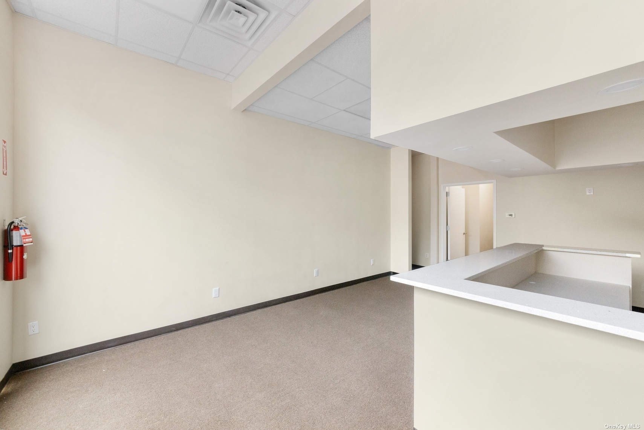
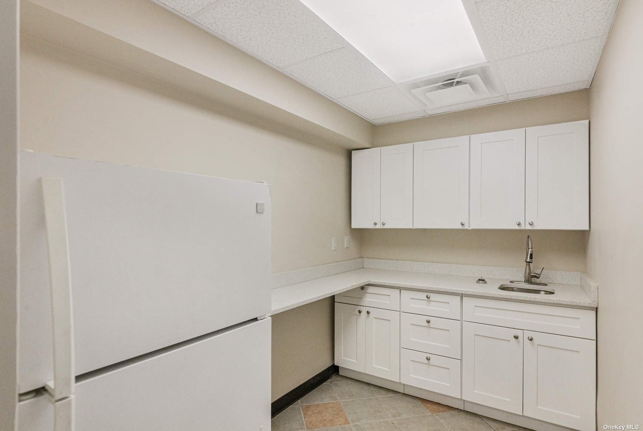
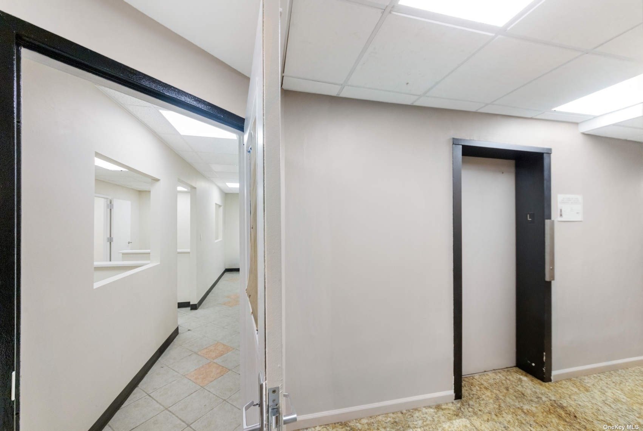
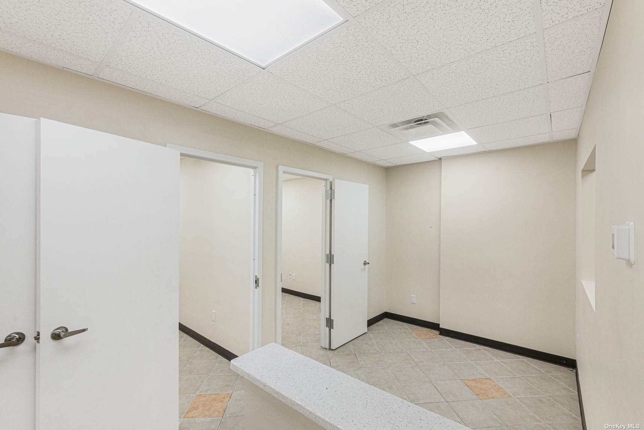
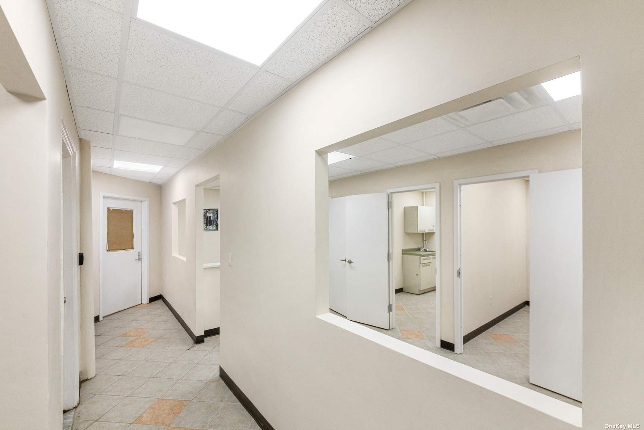
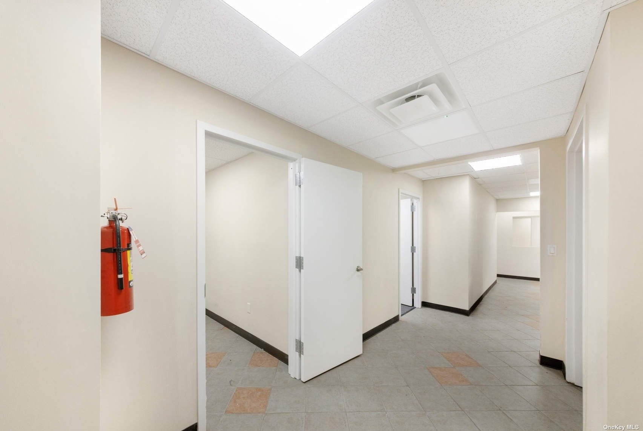
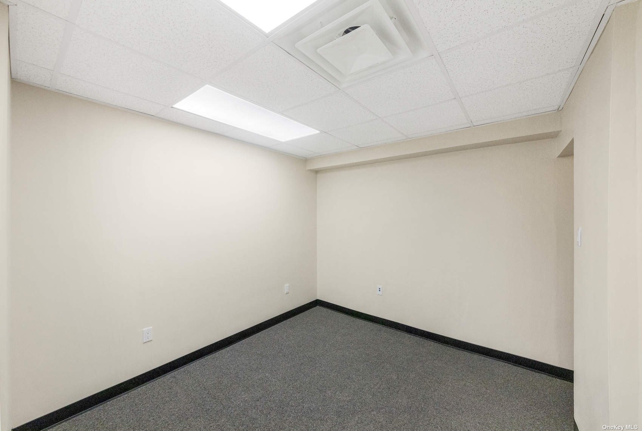
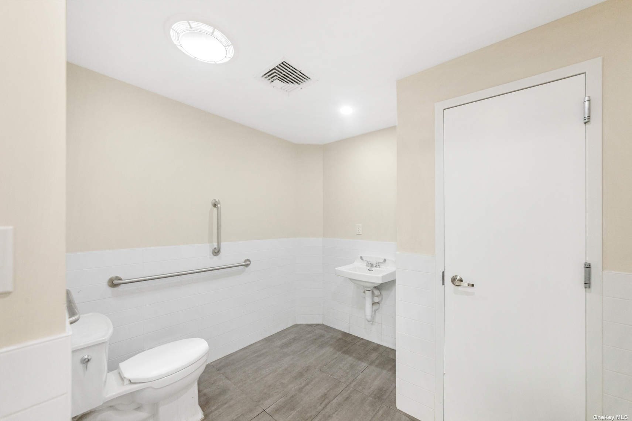
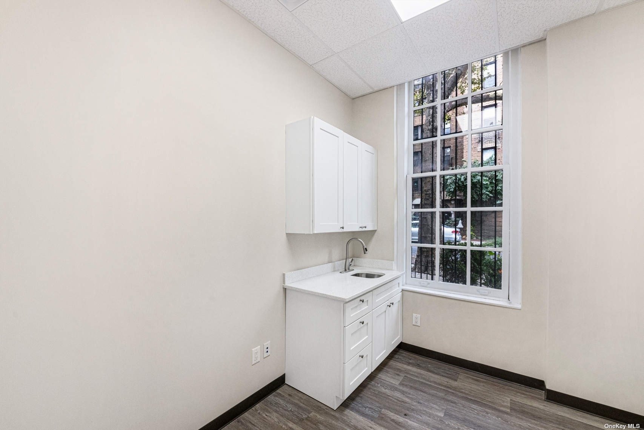
- prime corner retail opportunity perfectly suited for medical use - 100% turnkey, fully built-out & brand new construction! Never used! - ground level: 1, 200 sf + finished cellar: 1, 400 sf total: 2, 600 sf (1 bath per floor each with their own waiting & reception areas) - private corner entrance on ground level with oversized storefront windows on both avenue & street sides allowing for ample natural light - plus both interior access & additional access through building lobby with elevator down to cellar for ada compliance - multiple means of egress on both floors - separately sub-metered for electric, gas, water - 10% tenant tax contribution (approx. $1, 800/month) new finishes include: - fully partitioned with multiple patient rooms, private offices, storage rooms, bathrooms, & closets - reception desk with custom millwork, quartz countertops, & recessed lighting - new carpeted flooring throughout hallways, waiting areas, & offices - new doors & mouldings - new dropped act ceiling tiles with fluorescent lighting - brand new wall cabinetry with sinks & vinyl flooring in all patient rooms - new central hvac - new verizon telecom system pre-installed - new ceramic tile flooring in finished cellar with additional bath & employee break room with small kitchenette
| Location/Town | Jackson Heights |
| Area/County | Queens |
| Prop. Type | Commercial Lease |
| Tax | $1,800.00 |
| # Stories | 2 |
| Heat Source | Natural Gas, Forced |
| Zoning | R7-1 |
| Tax Lot | 38 |
| Listing information courtesy of: Compass Greater NY LLC | |