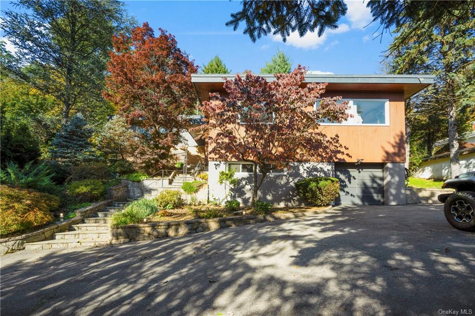
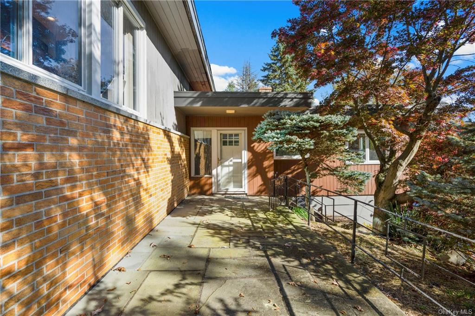
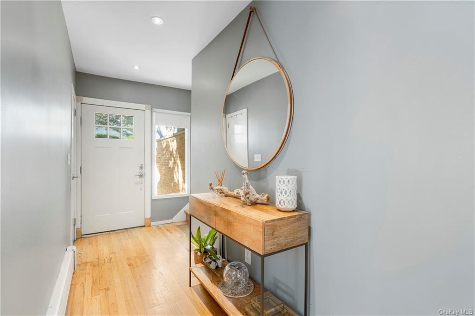
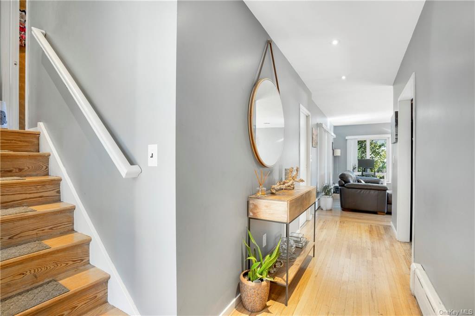
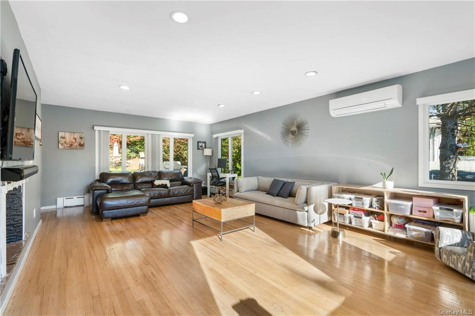
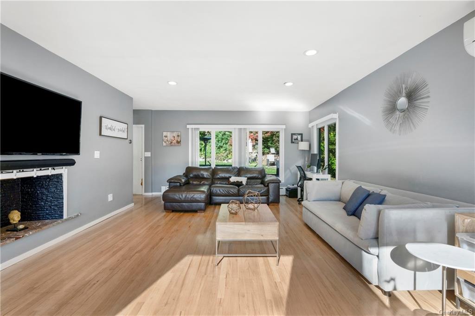
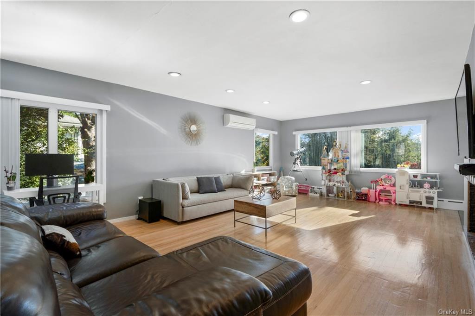
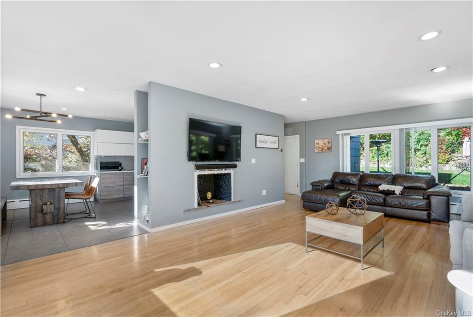
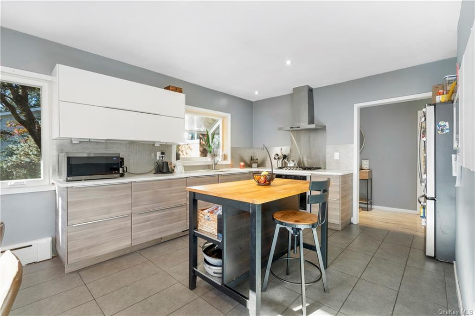
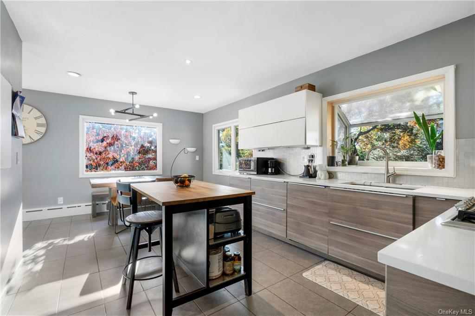
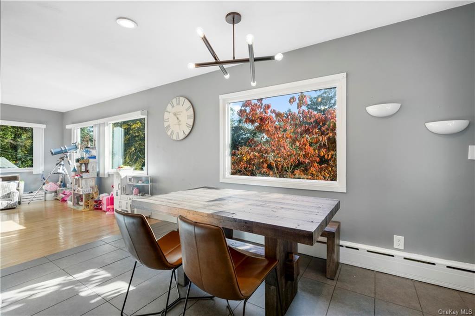
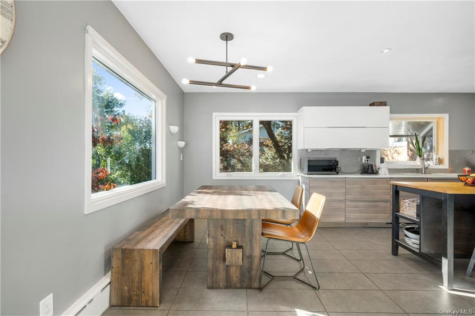
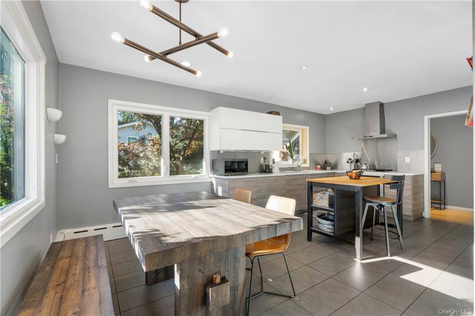
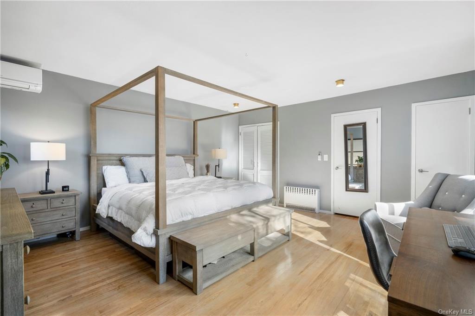
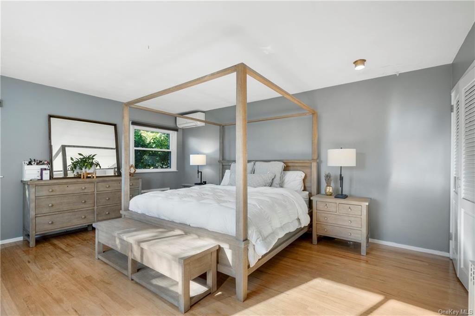
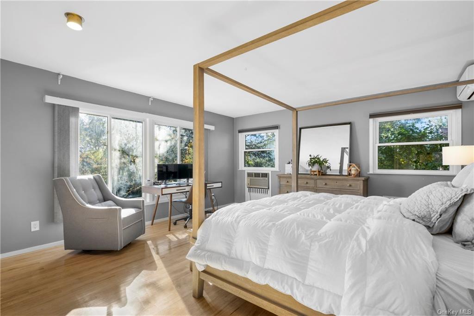
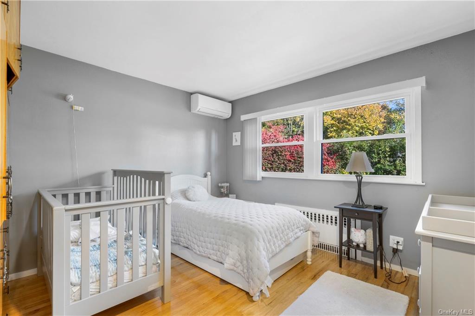
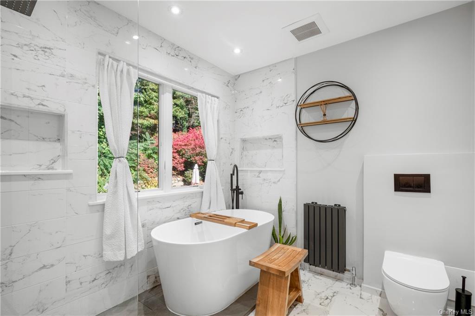
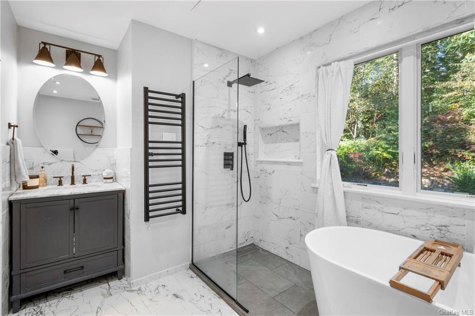
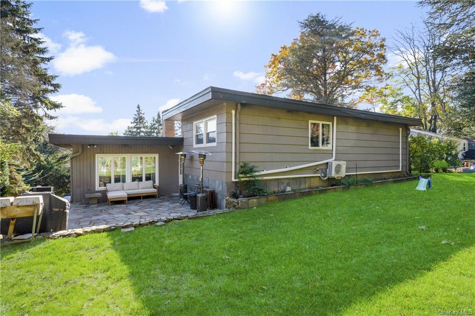
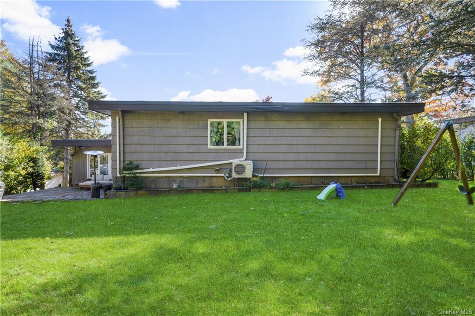
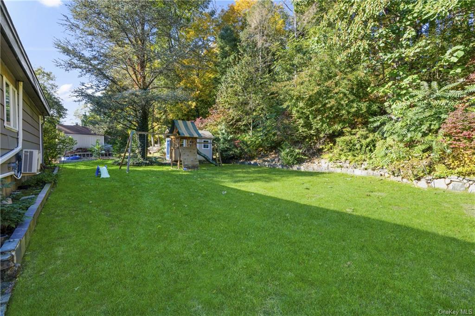
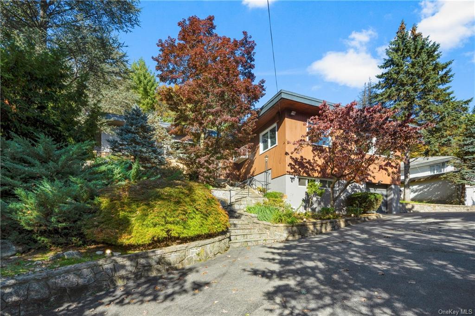
Prime location - just minutes from scarsdale metro north train station, scarsdale village, highways, and more! This updated split-level residence, situated on a generous. 42-acre lot, offers a captivating open floor plan. Modern eat-in kitchen with quartz countertops and recess lighting flow into the dining room and living room creating a seamless and inviting space flooded with natural light. Large windows provide panoramic views of the property. Walk out to a blue stone patio and a sprawling, level, park-like private backyard, perfect for hosting. The upper level boasts a spacious primary bdrm 16. 9 x 15. 5 feet and a second bdrm with built-in closets. Relax in a newly renovated spa-like bathroom with marble floors and walls, rain head shower, stand-alone tub, and heated towel rack. Bonus half bathroom/powder room. Cedar closets on the lower level enhance your storage options; oversized one-car garage with electric vehicle charging and expansive driveway accommodate ample parking.
| Location/Town | Scarsdale |
| Area/County | Westchester |
| Prop. Type | Apartment For Rent |
| Style | Single Family, Split Level |
| Bedrooms | 2 |
| Total Rooms | 6 |
| Total Baths | 1 |
| Full Baths | 1 |
| Year Built | 1964 |
| Basement | Full |
| Lot SqFt | 18,295 |
| Cooling | Central Air, Wall Unit(s) |
| Heat Source | Natural Gas, Baseboa |
| Property Amenities | Dishwasher, dryer, light fixtures, microwave |
| Pets | Dogs OK |
| Community Features | Park, Near Public Transportation |
| Lot Features | Near Public Transit |
| Parking Features | Attached, 1 Car Attached, Driveway |
| School District | Yonkers |
| Middle School | Yonkers Middle School |
| Elementary School | Yonkers Early Childhood Academ |
| High School | Yonkers High School |
| Features | Cathedral ceiling(s), eat-in kitchen, entrance foyer, pantry, storage |
| Listing information courtesy of: Julia B Fee Sothebys Int. Rlty | |