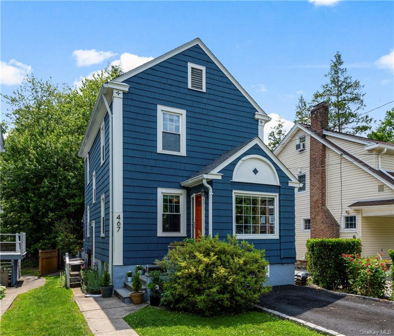
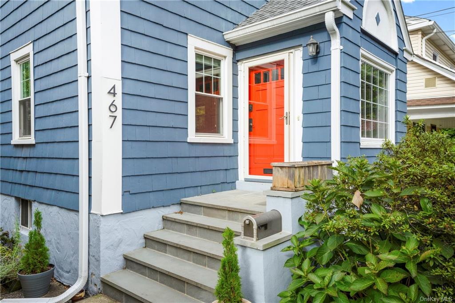
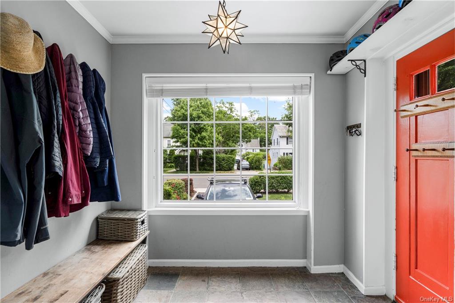
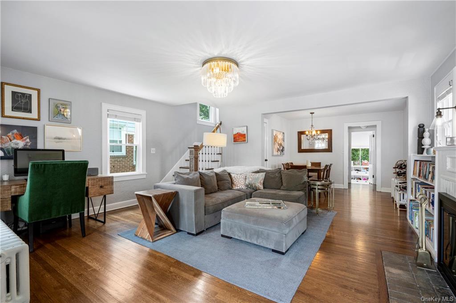
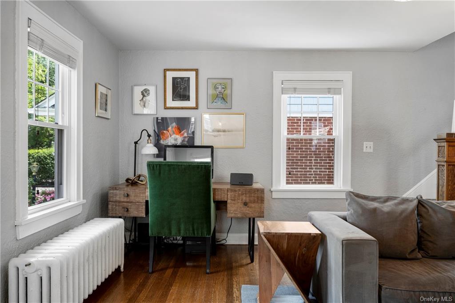
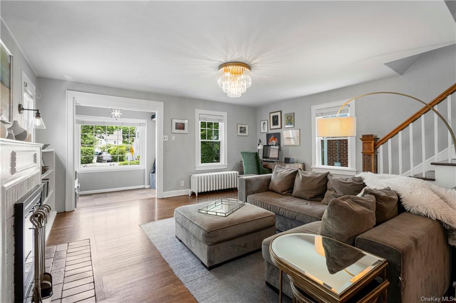
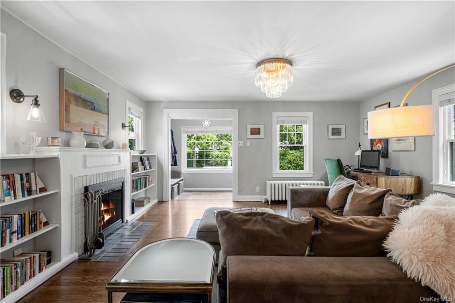
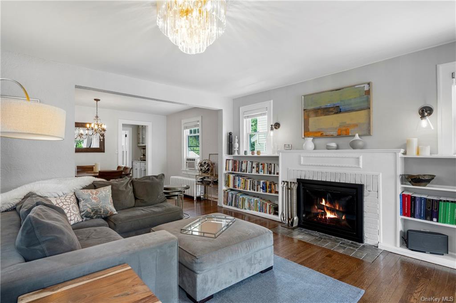
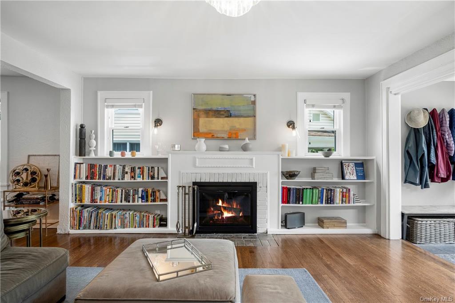
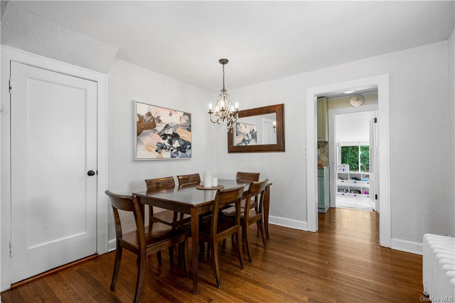
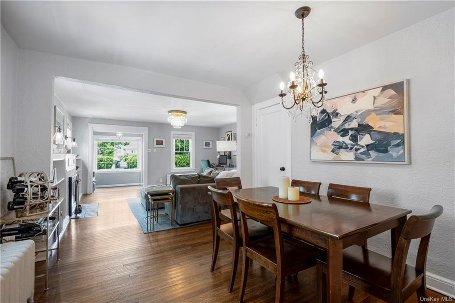
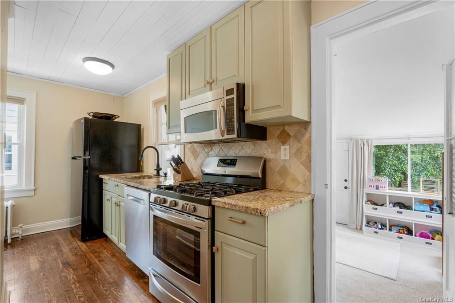
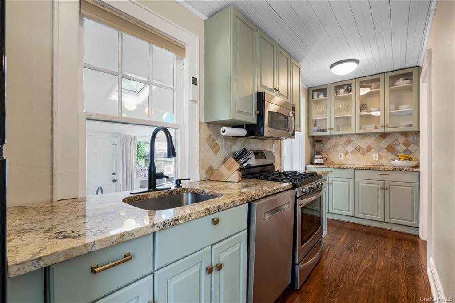
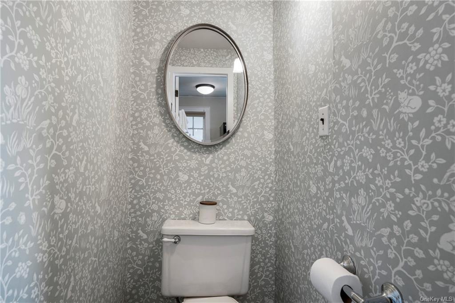
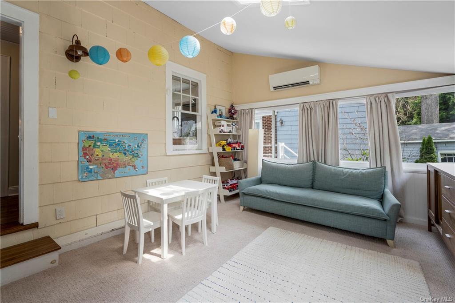
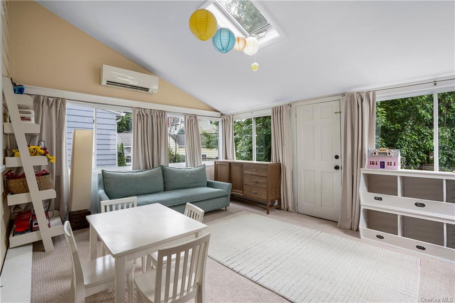
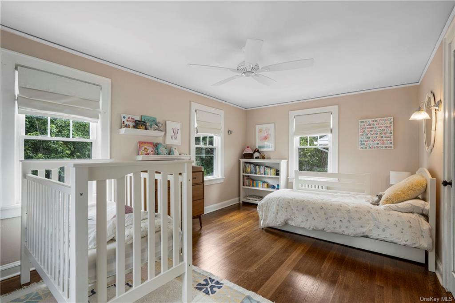
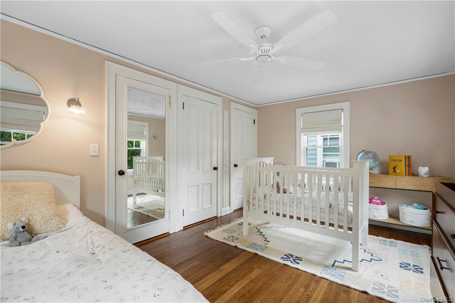
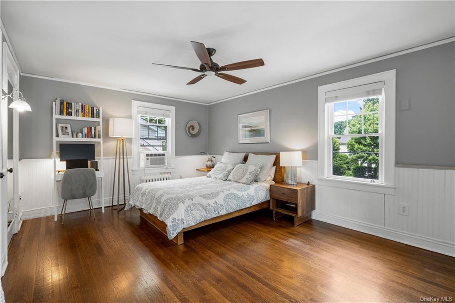
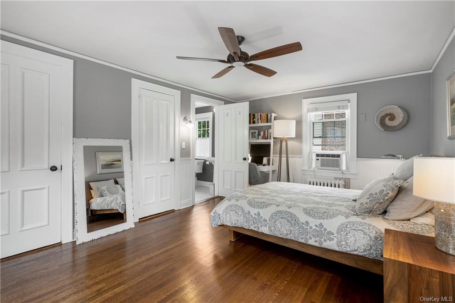
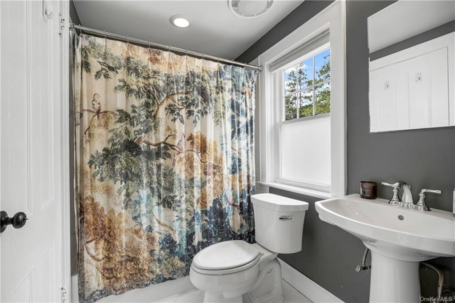
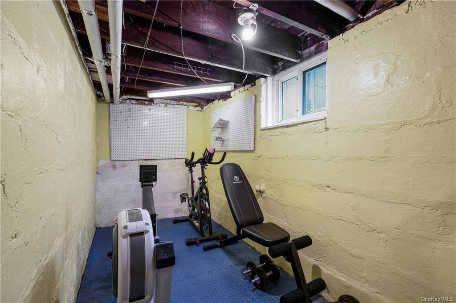
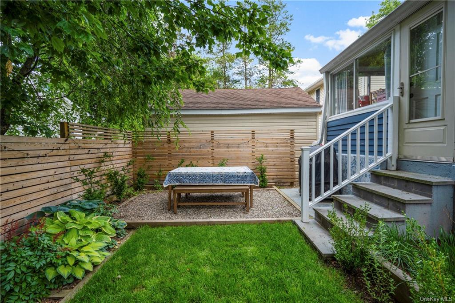
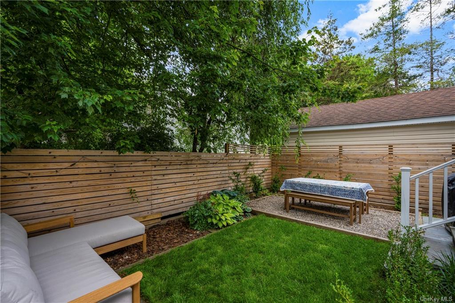
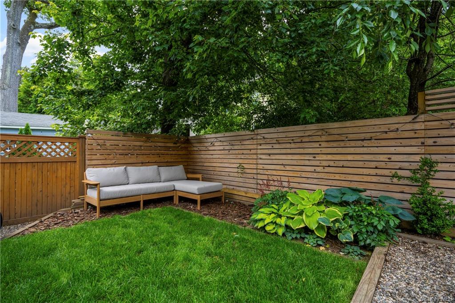
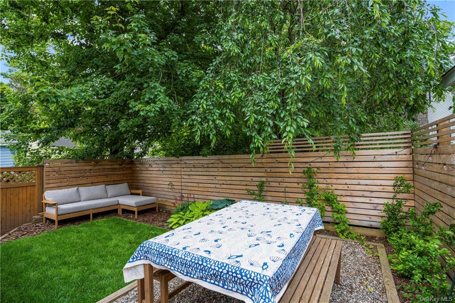
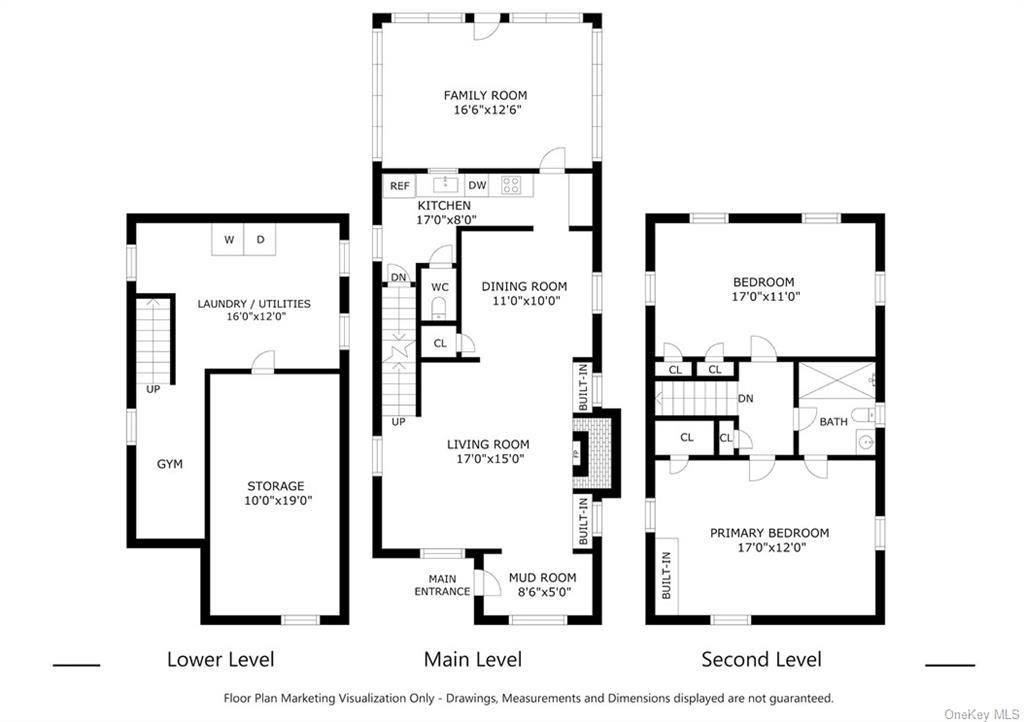
Move in to this perfect home just in time for holidays... Located just steps from the siwanoy elementary school, private nursery school, a quick stroll to four corners shopping with everything you need, 10 minute walk to the high school and middle school and less than a mile walk to the pelham commuter train. Comfortable open plan living in the heart of pelham manor. Enjoy the spectacular family room with high ceilings and skylights which opens to a spacious living/dining combo with a wood-burning fireplace, built-ins. You'll love the handy kitchen with a powder room, all perfectly located between the dining room and family room. Upstairs you'll find two large bedrooms and a bathroom with access from both the main bedroom and the hall. The backyard is the perfect space for grilling and outdoor entertaining. Square footage including the front mudroom room and rear family room is 1512sf. Bonus space in the basement with your own washer and dryer and plentiful storage including room for home gym. Driveway parking. Welcome to pelham!!!
| Location/Town | Pelham |
| Area/County | Westchester |
| Prop. Type | Apartment For Rent |
| Style | Single Family, Colonial |
| Bedrooms | 2 |
| Total Rooms | 7 |
| Total Baths | 2 |
| Full Baths | 1 |
| 3/4 Baths | 1 |
| Year Built | 1930 |
| Basement | Full, Unfinished |
| Construction | Frame, Shingle Siding |
| Lot SqFt | 2,566 |
| Cooling | Ductless, Window Unit(s) |
| Heat Source | Natural Gas, Hot Wat |
| Property Amenities | Dishwasher, dryer, refrigerator, washer |
| Pets | Yes |
| Community Features | Park |
| Lot Features | Near Public Transit |
| Parking Features | Driveway |
| School District | Pelham |
| Middle School | Pelham Middle School |
| Elementary School | Siwanoy School |
| High School | Pelham Memorial High School |
| Features | Granite counters, powder room |
| Listing information courtesy of: Julia B Fee Sothebys Int. Rlty | |