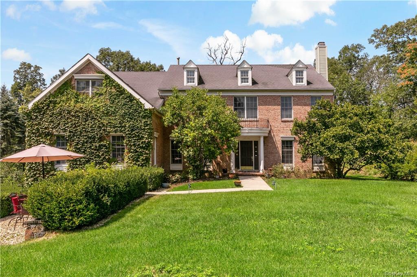
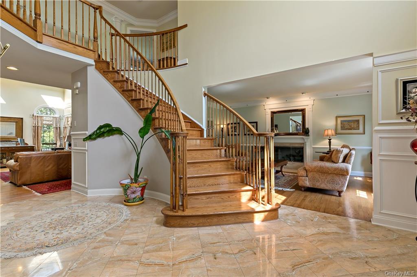
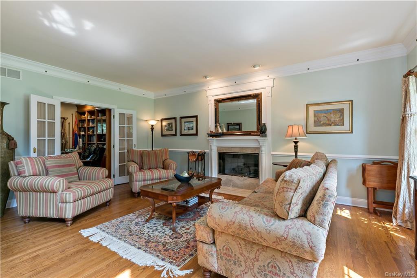
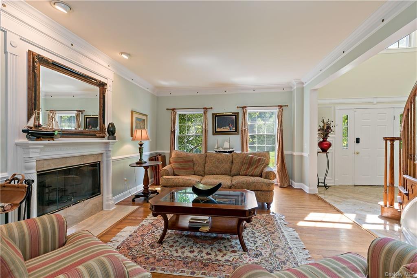
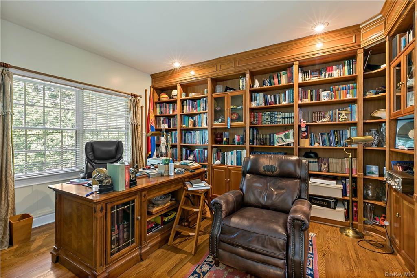
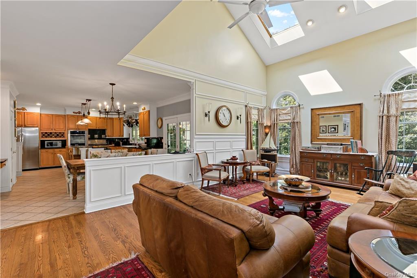
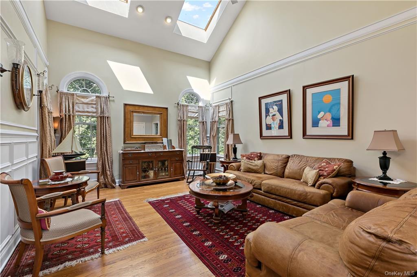
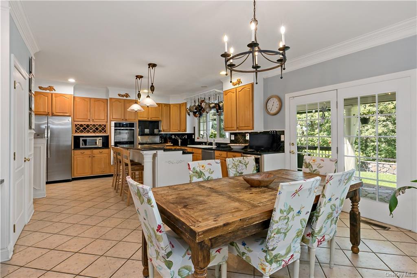
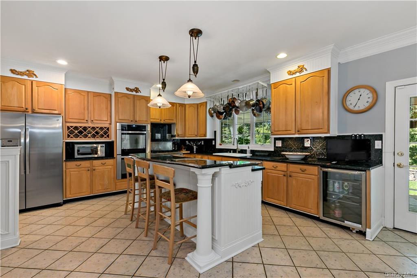
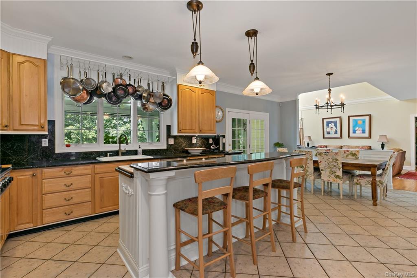
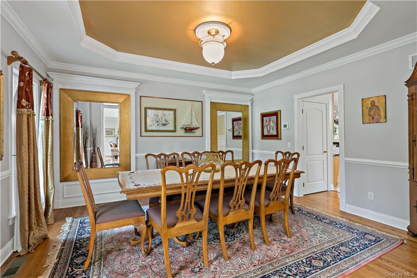
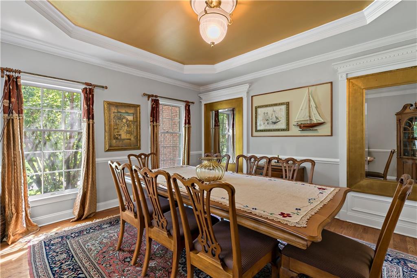
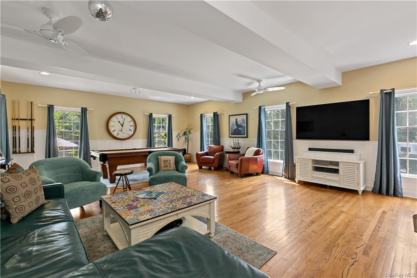
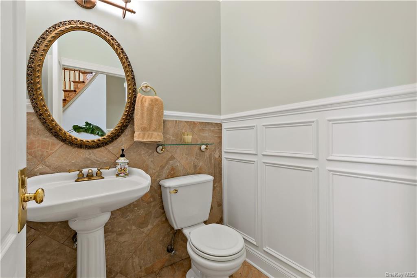
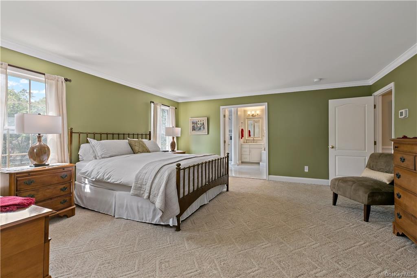
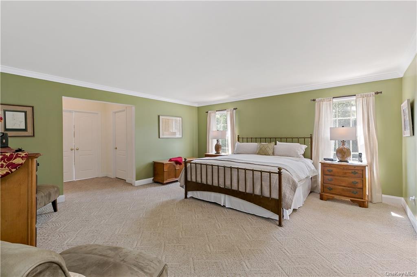
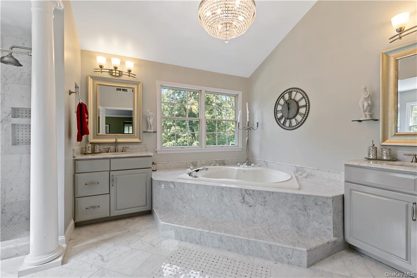
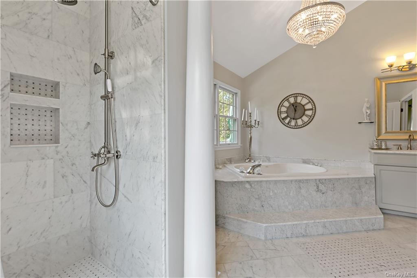
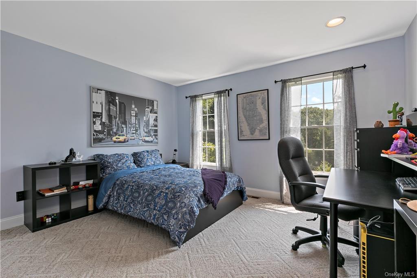
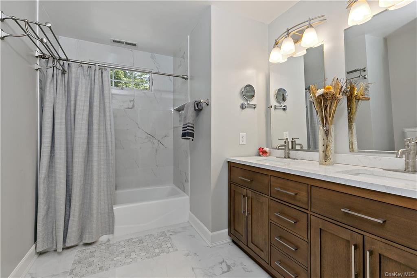
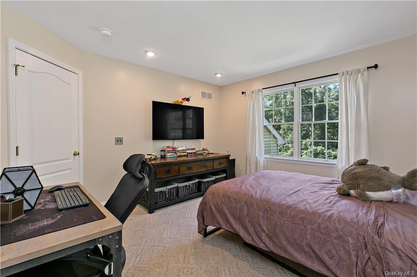
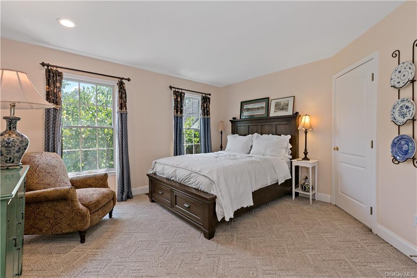
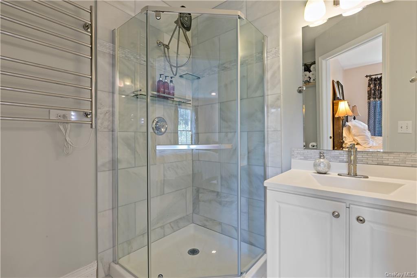
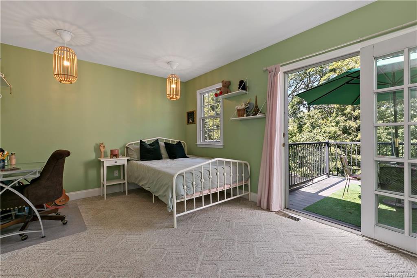
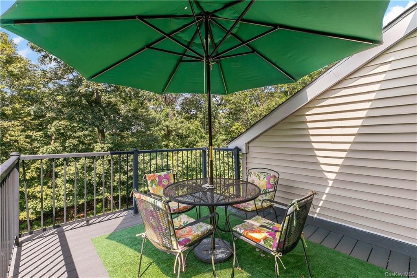
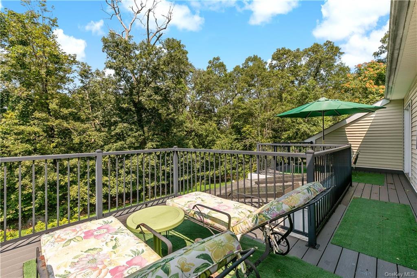
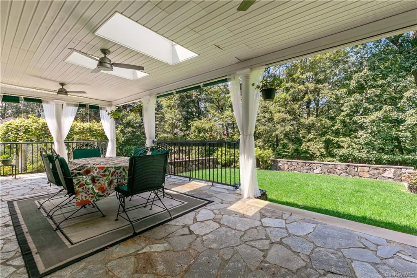
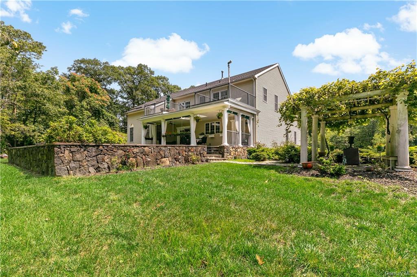
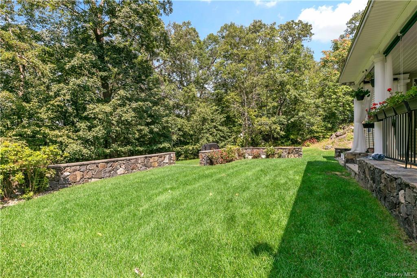
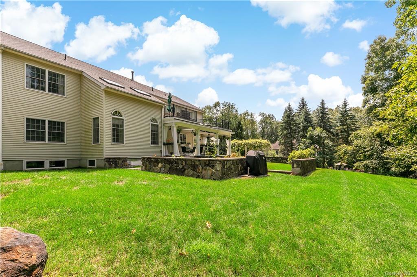
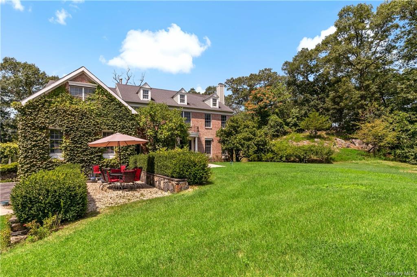
An elegantly presented cortlandt chase rental home with an endless list of distinctions. This spacious madison style colonial encourages prospective tenants to envision their dream living space. The well-appointed chef's kitchen offers ample room to unleash culinary creativity, complete with a prepping island, pantry, beverage cooler and gas cooking facilities. Adjacent to the kitchen, the family room boasts a charming fireplace, cathedral ceilings, and skylights, basking the room in abundant natural light throughout the day. Pass through the french doors to discover a library/home office featuring handsome built-ins. One of the favorite gathering rooms will be the recreational/billiard/media room. Completing the main floor is a dining room, powder room, and living room. Ascending to the second level via the grand staircase, you'll be greeted by a balcony which overlooks the family room. The generously sized primary suite stands out with an additional room that can serve as a nursery, private study, or dressing room, along with dual walk-in closets. Tastefully updated bathrooms, including the primary bath, princess suite bath, and hall bath are showcased, one of the secondary bedrooms offers a private deck, overlooking the tranquil backyard. The extended main floor deck is a standout feature, adorned with formal pillars, stone flooring, and privacy drapery, creating a dream-like atmosphere. The lush yard, enveloped by mature trees, features a charming pergola adorned with grapevines, providing an inviting and captivating setting. This furnished rental home offers a one-year lease and boasts a convenient location, being close to golf courses, hospitals, shopping centers, parks, metro north stations, and trendy eateries.
| Location/Town | Cortlandt |
| Area/County | Westchester |
| Post Office/Postal City | Cortlandt Manor |
| Prop. Type | Apartment For Rent |
| Style | Single Family, Colonial |
| Bedrooms | 5 |
| Total Rooms | 12 |
| Total Baths | 4 |
| Full Baths | 3 |
| 3/4 Baths | 1 |
| Year Built | 2000 |
| Basement | Walk-Out Access |
| Construction | Frame, Brick, Vinyl Siding |
| Lot SqFt | 58,370 |
| Cooling | Central Air |
| Heat Source | Natural Gas, Forced |
| Features | Balcony |
| Property Amenities | Alarm system, cook top, dishwasher, dryer, light fixtures, mailbox, microwave, refrigerator, shades/blinds, wall oven, washer |
| Pets | No |
| Patio | Deck, Patio |
| Community Features | Park |
| Lot Features | Part Wooded, Near Public Transit |
| Parking Features | Attached, 3 Car Attached |
| School District | Hendrick Hudson |
| Middle School | Blue Mountain Middle School |
| Elementary School | Furnace Woods Elementary Schoo |
| High School | Hendrick Hudson High School |
| Features | Private laundry, cathedral ceiling(s), eat-in kitchen, formal dining, entrance foyer, granite counters, master bath, pantry, powder room, storage, walk-in closet(s) |
| Listing information courtesy of: Houlihan Lawrence Inc. | |