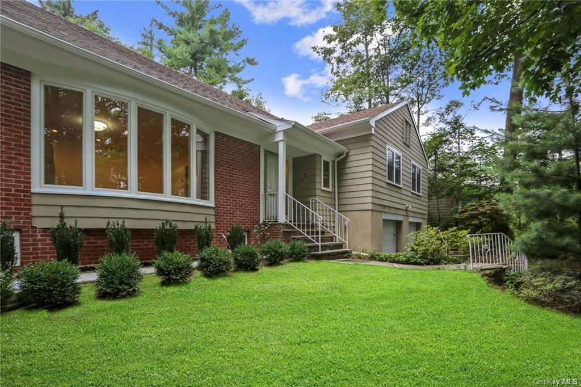
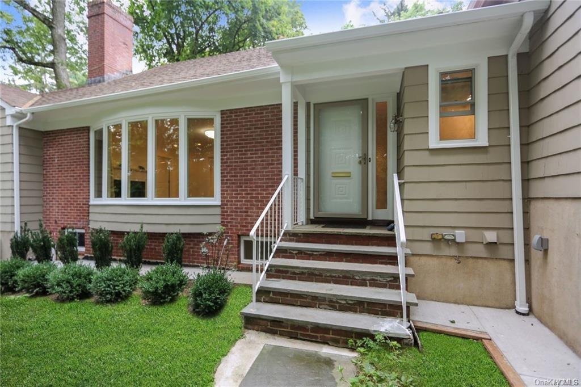
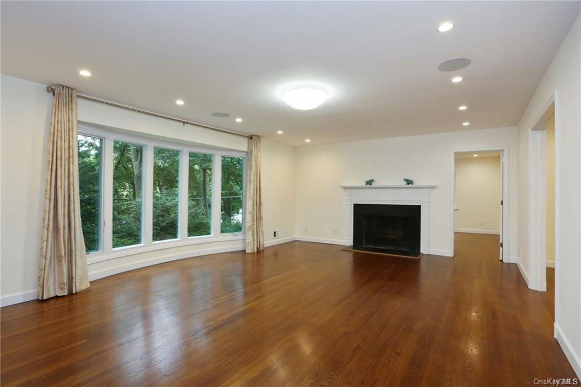
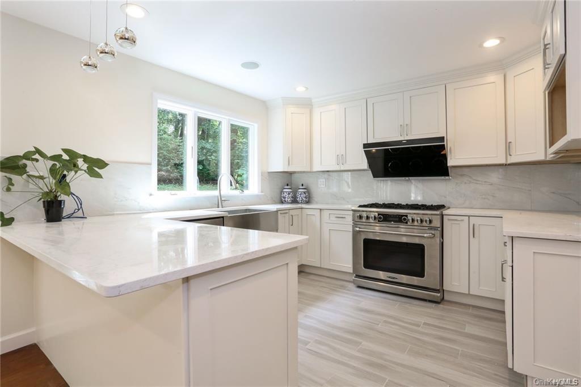
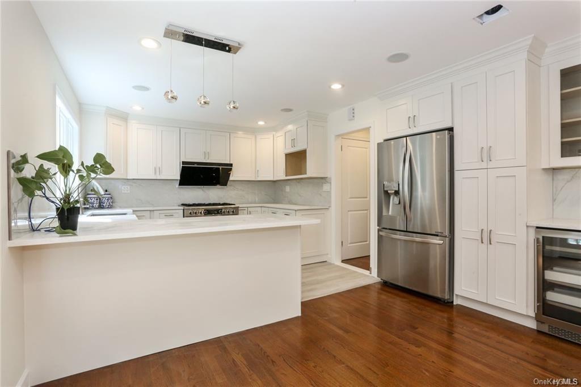
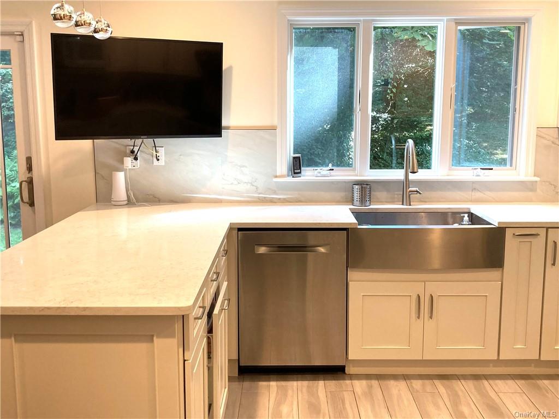
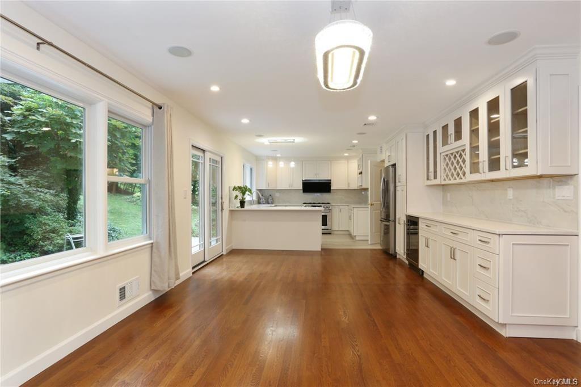
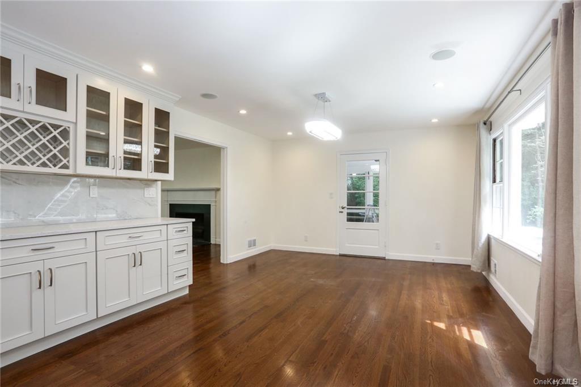
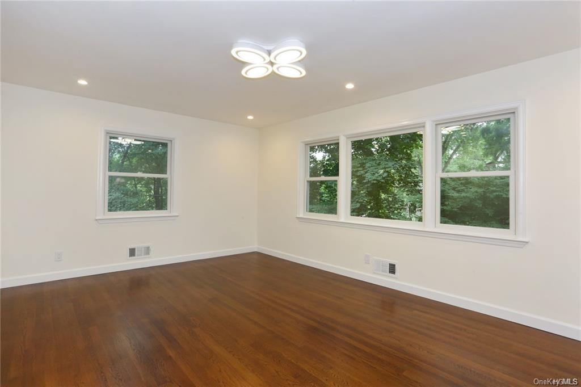
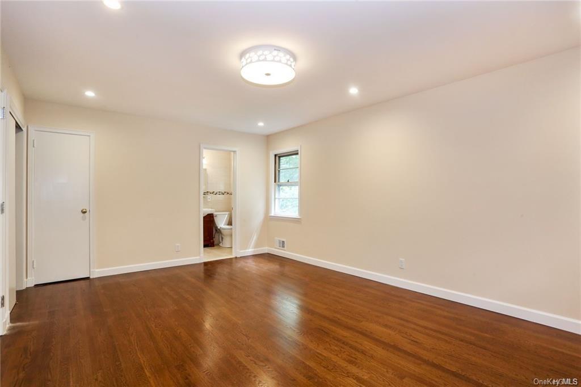
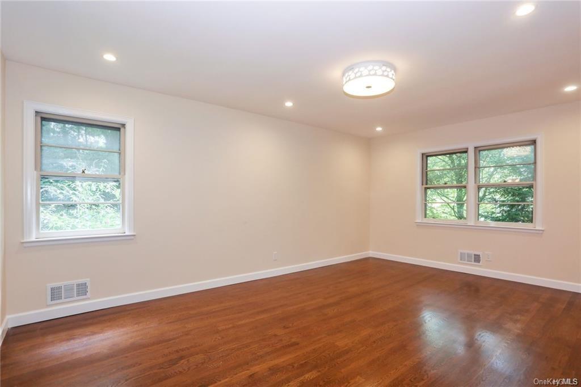
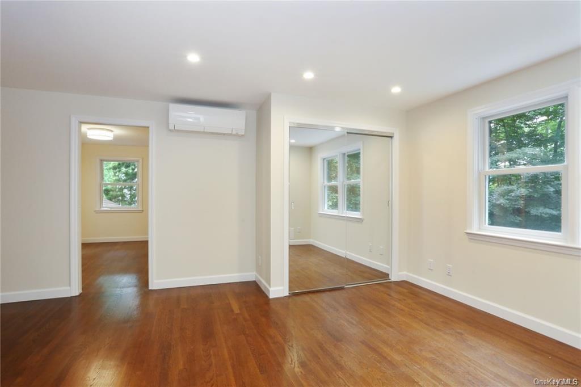
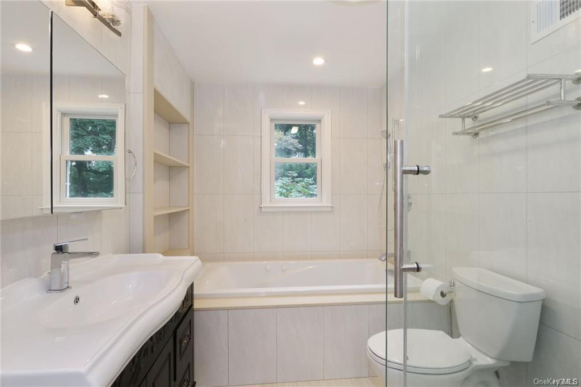
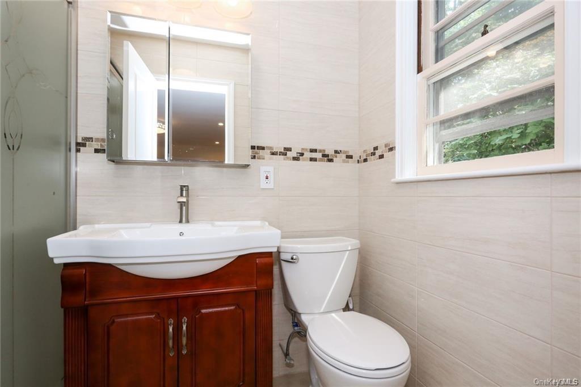
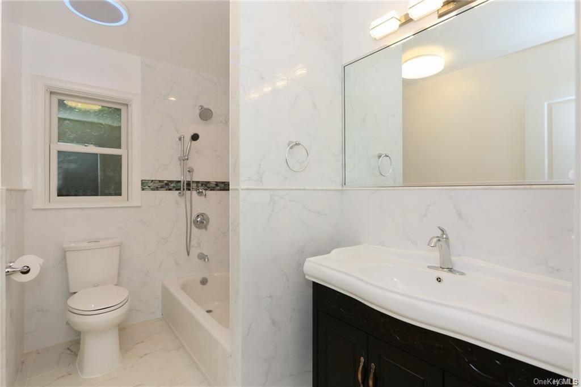
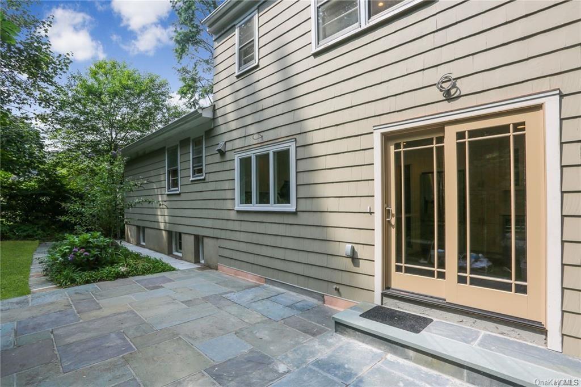
Bright and refined five-bedroom, three-and-one-half bath brick and clapboard split level home captures the essence of modern living. Open floor plan with impeccable finishes throughout make living easy and entertaining a pleasure. Step into the entrance area with powder room and on to the spacious living room with fireplace. The beautiful, modern kitchen features white cabinetry, quartz counters, stainless steel appliances, a breakfast peninsula and is open to the dining room. The first floor is completed with a family room and sliding glass doors to the patio. Several steps to the bedroom levels with the primary bedroom with en-suite bath, bedroom, hall bath, bedroom, and up to the next bedroom level with hall bath, bedroom and en-suite bedroom or office. Home network: cat6 and rg6 quad shield to all rooms. Gigabit ethernet switch included for fast and stable work connection from home. All freshly appointed and easy walk to town, train, tennis, high school and park. Truly a move-in ready home. All photos taken while house was empty, prior to tenants taking occupancy.
| Location/Town | Scarsdale |
| Area/County | Westchester |
| Prop. Type | Apartment For Rent |
| Style | Single Family, Split Level |
| Bedrooms | 5 |
| Total Rooms | 11 |
| Total Baths | 4 |
| Full Baths | 3 |
| 3/4 Baths | 1 |
| Year Built | 1956 |
| Basement | Partially Finished |
| Construction | Brick, Clapboard |
| Lot SqFt | 16,026 |
| Cooling | Central Air, Ductless |
| Heat Source | Natural Gas, Forced |
| Property Amenities | Dishwasher, door hardware, dryer, freezer, garage door opener, garage remote, light fixtures, refrigerator, screens, speakers indoor, washer |
| Pets | No |
| Community Features | Park |
| Lot Features | Near Public Transit |
| Parking Features | Attached, 2 Car Attached, Driveway |
| School District | Scarsdale |
| Middle School | Scarsdale Middle School |
| Elementary School | Fox Meadow School |
| High School | Scarsdale Senior High School |
| Features | Master downstairs, first floor bedroom, eat-in kitchen, master bath, powder room |
| Listing information courtesy of: Houlihan Lawrence Inc. | |