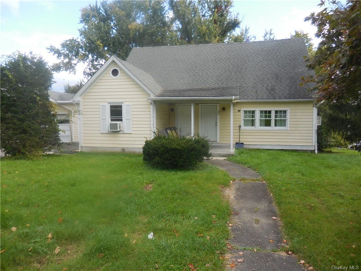
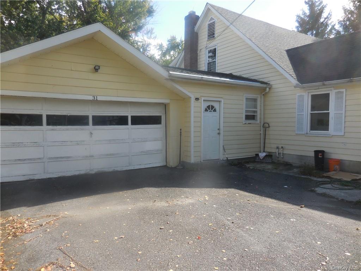
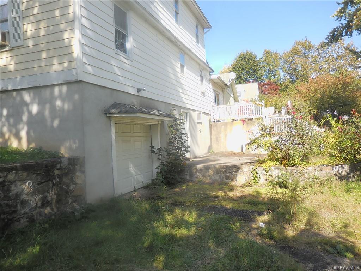
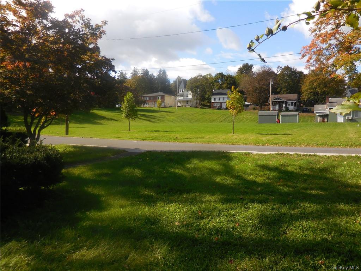
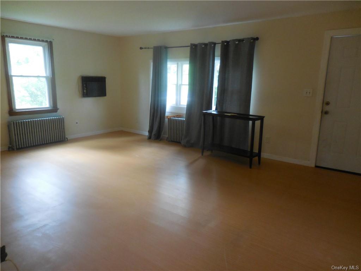
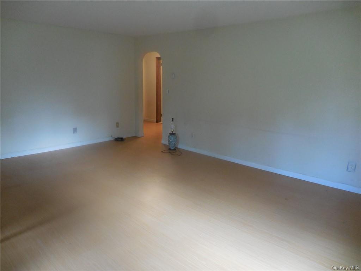
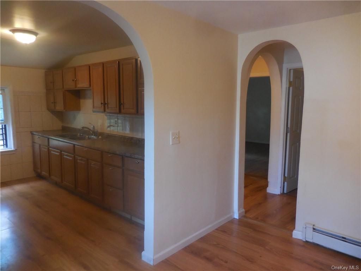
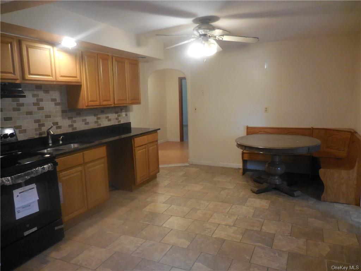
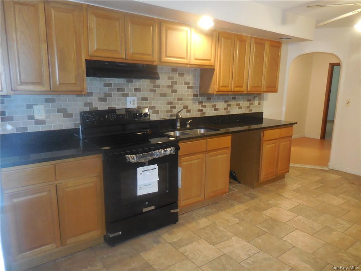
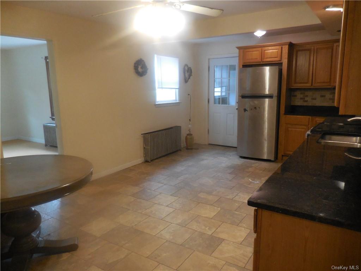
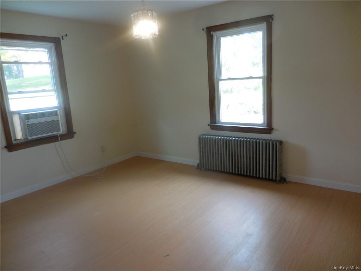
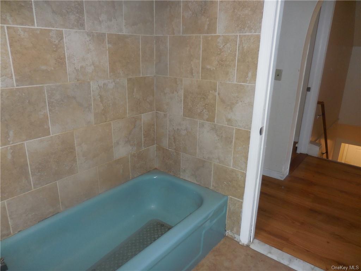
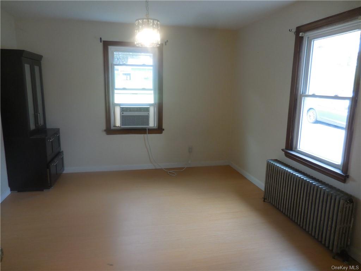
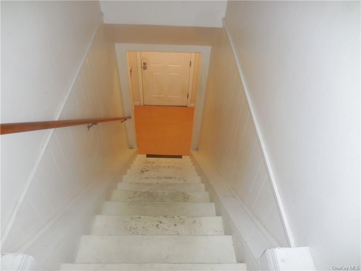
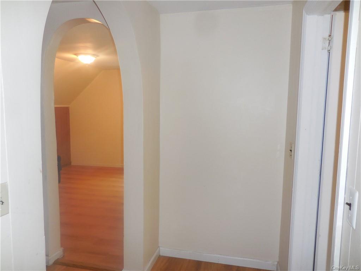
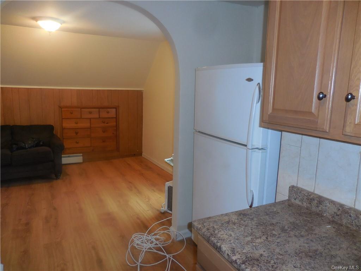
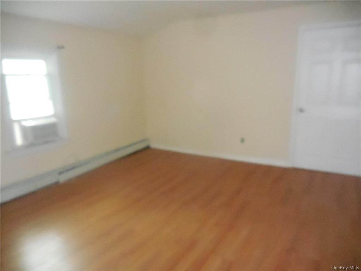
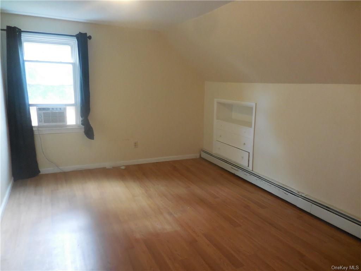
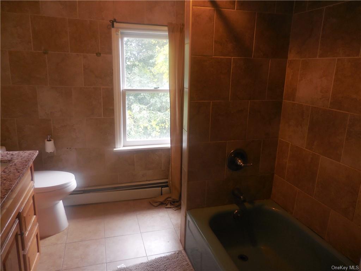
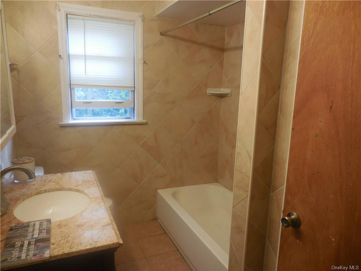
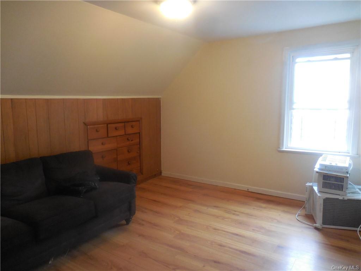
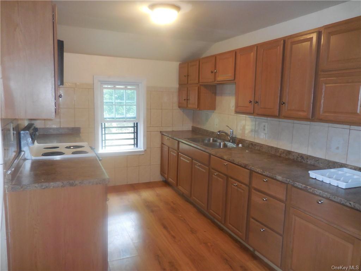
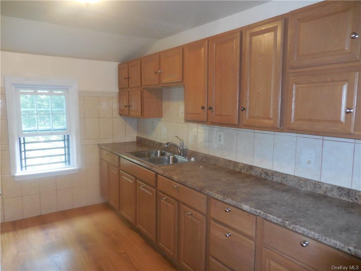
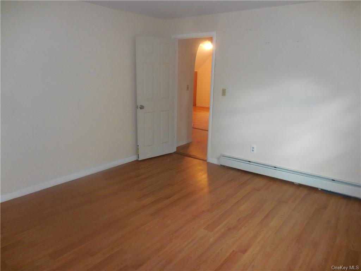
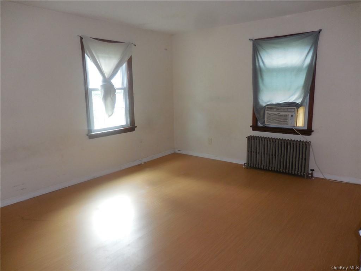
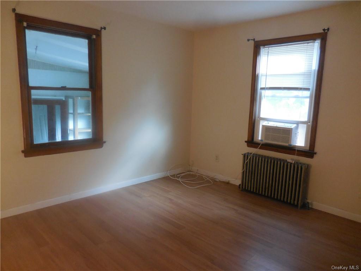
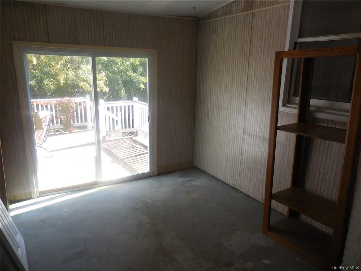
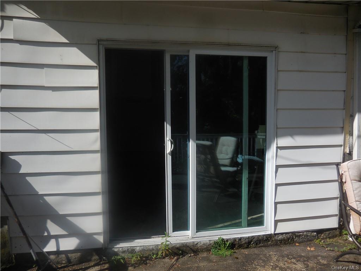
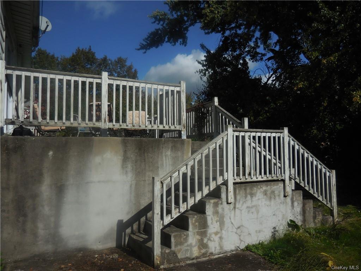
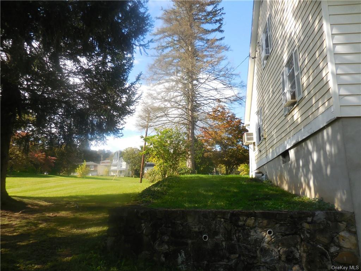
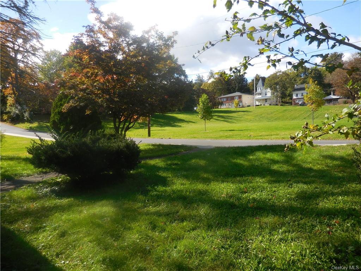
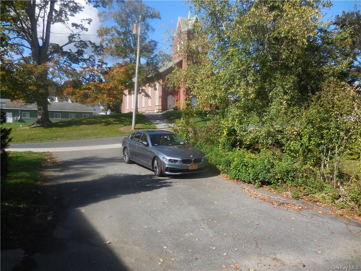
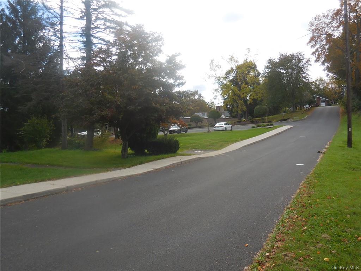
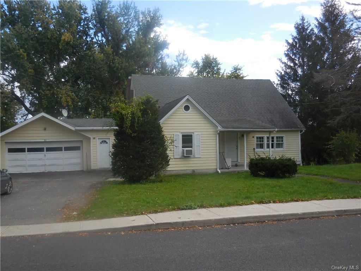
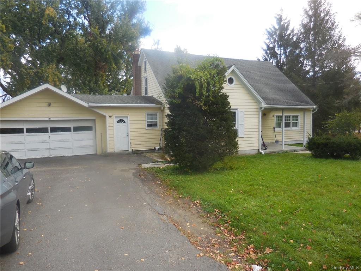
Marlboro 2369' sq. Ft. Oversize home with 3 car garage, extra storage in unfinished walkout basement... Extra room and set up for the extended family in this 3 bedroom home with 3 additional rooms on 2 levels on almost half acre... Easy access location in marlboro with municipal water and sewer. 1st floor lovely kitchen with granite countertops, ceramic tile flooring and breakfast area plus a formal dining room, formal living room, full bathroom, and 2 bedrooms plus a den with slider opening to a private concrete patio. Second floor with a bedroom, full bathroom with a tub, family room and extra 2 more rooms. Unfinished walkout basement with washer and dryer and extra storage area. 2 garages on main level and another garage on ground level. Oil fuel for the heat. Green front and back yards. Paved driveway for extra parking.
| Location/Town | Marlboro |
| Area/County | Ulster |
| Prop. Type | Apartment For Rent |
| Style | Single Family, Cape Cod |
| Bedrooms | 3 |
| Total Rooms | 9 |
| Total Baths | 2 |
| Full Baths | 1 |
| 3/4 Baths | 1 |
| # Stories | 2 |
| Year Built | 1940 |
| Basement | Unfinished, Walk-Out Access |
| Construction | Frame, Vinyl Siding, Wood Siding |
| Lot SqFt | 9,074 |
| Cooling | None |
| Heat Source | Oil, Baseboard, Hot |
| Property Amenities | Ceiling fan, dishwasher, dryer, light fixtures, refrigerator, washer |
| Pets | Call |
| Patio | Patio |
| Community Features | Park |
| Lot Features | Near Public Transit |
| Parking Features | Attached, 1 Car Attached, 2 Car Attached, Driveway, Garage, Underground |
| School District | Marlboro |
| Middle School | Marlboro Middle School |
| Elementary School | Marlboro Elementary School |
| High School | Marlboro Central High School |
| Features | Private laundry, master downstairs, first floor bedroom, eat-in kitchen, formal dining, entrance foyer, granite counters |
| Listing information courtesy of: RE/MAX Benchmark Realty Group | |