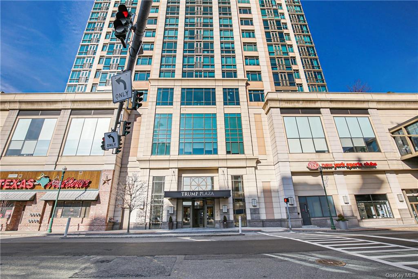
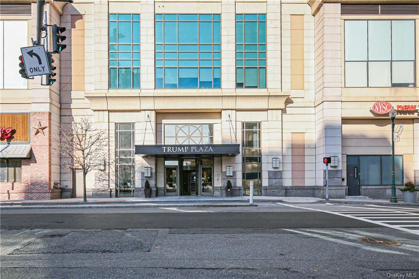
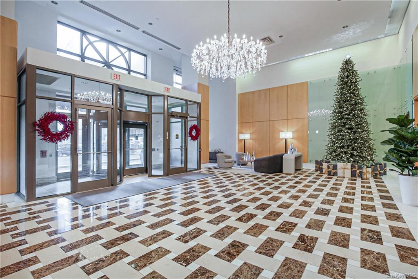
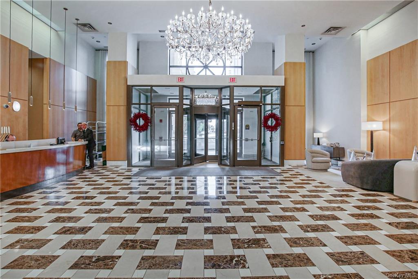
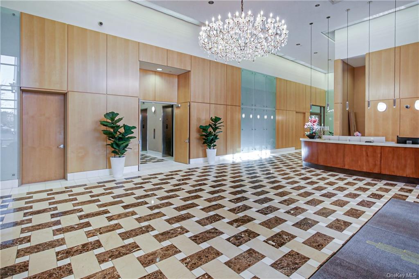
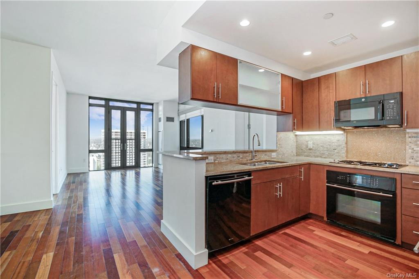
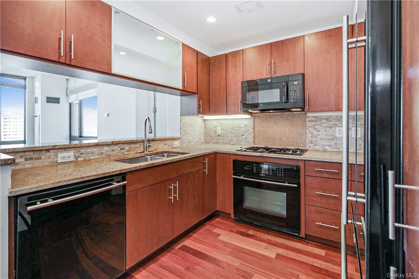
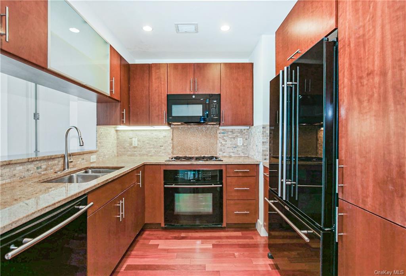
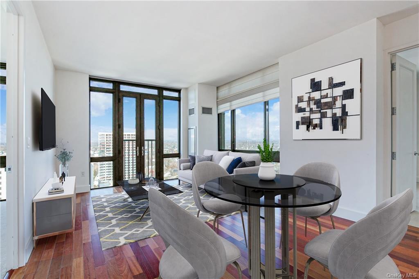
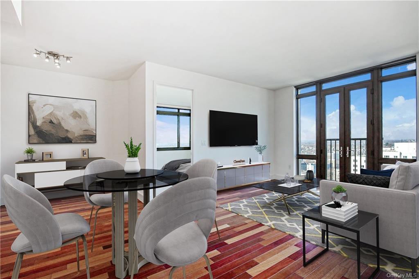
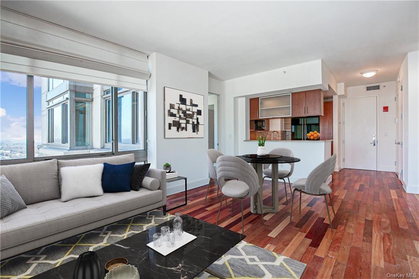
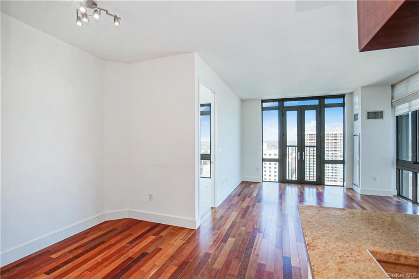
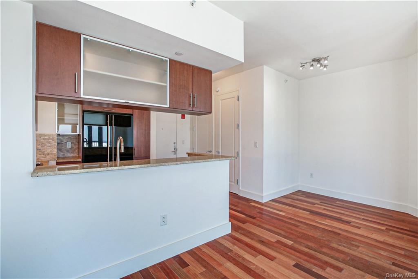
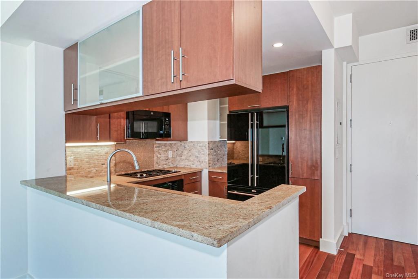
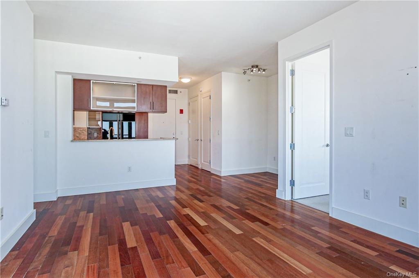
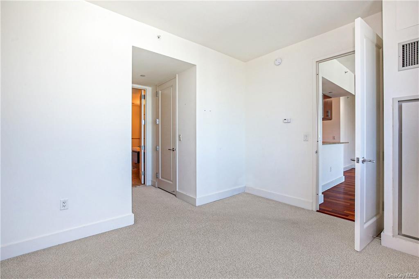
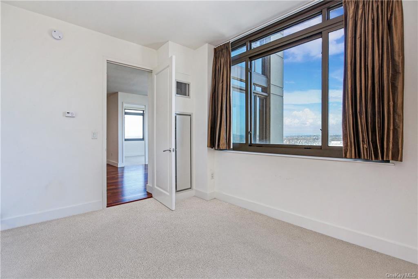
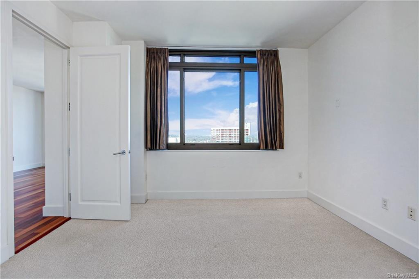
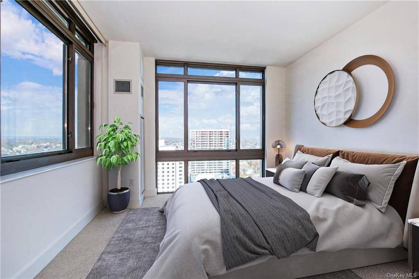
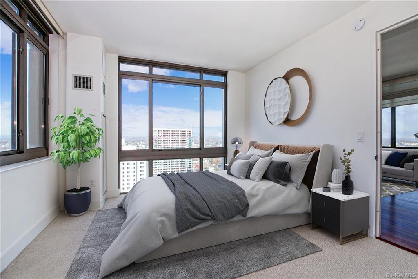
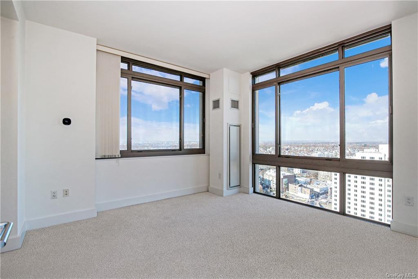
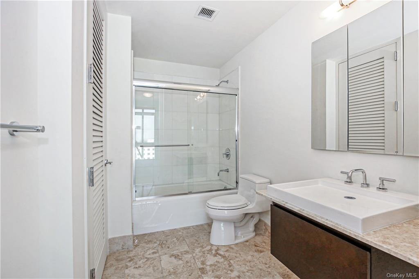
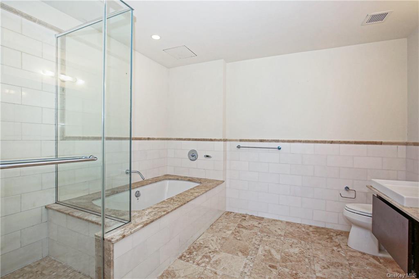
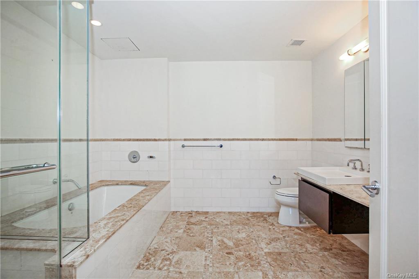
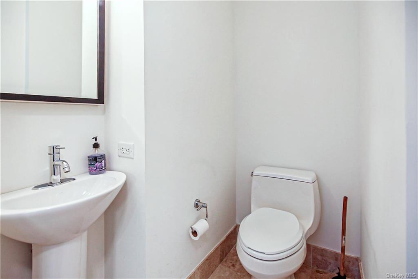
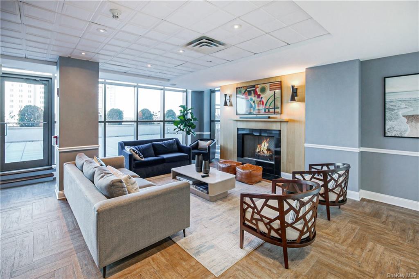
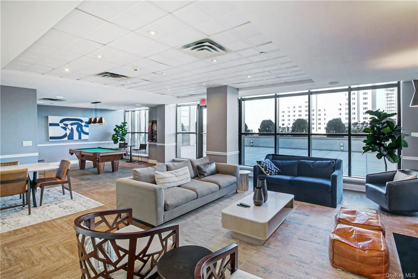
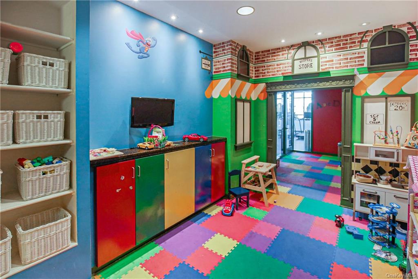
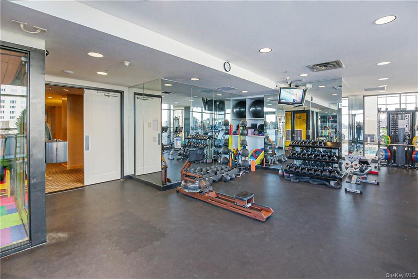
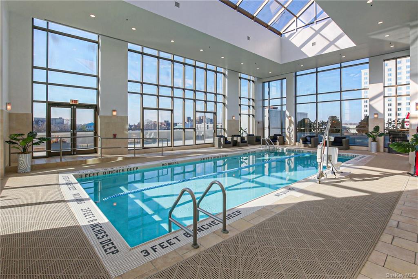
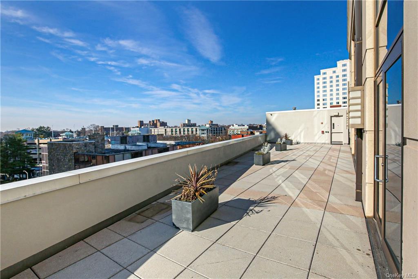
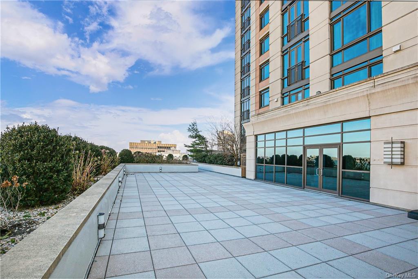
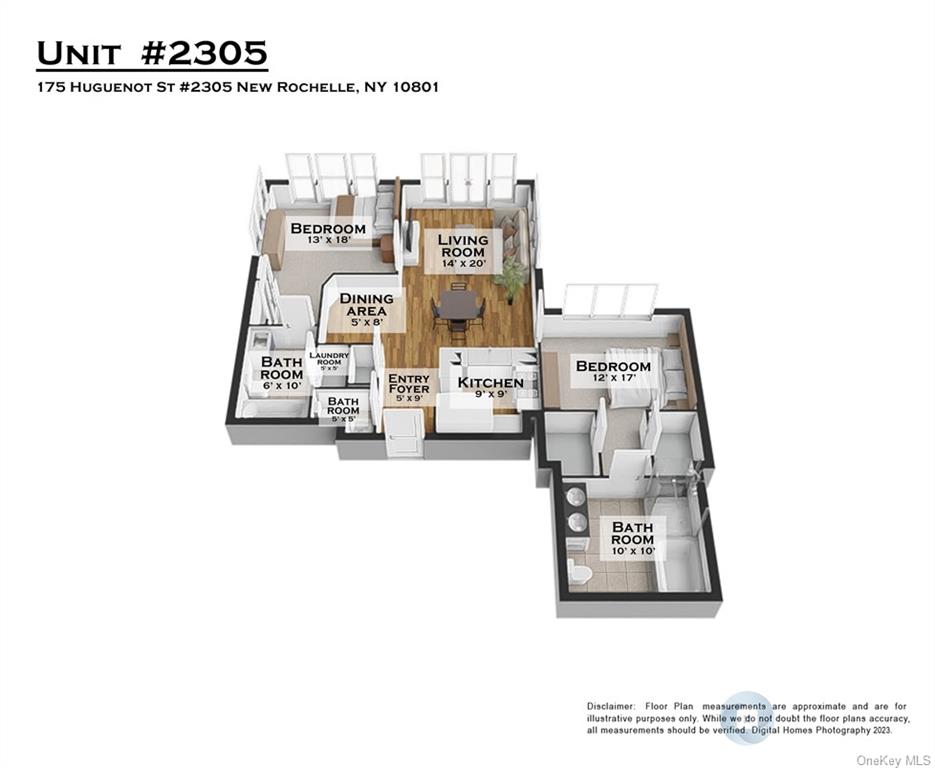
Luxurious, carefree living in the heart of westchester at this upscale high-rise condo boasting prime space, sweeping views, and amenities galore! A sensational lobby sets an elevated tone and welcomes you home in style to gleaming hardwood floors, natural light, and towering floor-to-ceiling windows with panoramic vistas. The main dwelling space is ideal for an open-concept living room and dining area, and the kitchen features modern cabinetry, granite counters, tiled backsplash, and shining jet-black appliances. Two spacious bedrooms enjoy en suite baths; one boasts a spa bath with soaking tub, glass-door shower, and double vanity, and the other offers two walk-in closets and sparkling bath. Topnotch amenities include doorman, 24-hr concierge, fitness center, heated indoor pool, media room/billiards, playroom, business center, and expansive terrace. Pets welcome! Walk to metro-north, restaurants, shops, and soak up easy, sophisticated living in one of westchester's booming revitalized cities.
| Location/Town | New Rochelle |
| Area/County | Westchester |
| Prop. Type | Apartment For Rent |
| Style | Condo, See Remarks |
| Bedrooms | 2 |
| Total Rooms | 4 |
| Total Baths | 3 |
| Full Baths | 2 |
| 3/4 Baths | 1 |
| # Stories | 39 |
| Year Built | 2007 |
| Basement | None |
| Construction | Stone, Stucco |
| Cooling | Central Air |
| Heat Source | Electric, Natural Ga |
| Property Amenities | Dishwasher, dryer, microwave, refrigerator, washer |
| Pets | Size Limit |
| Pool | In Ground, |
| Community Features | Clubhouse, Park, Near Public Transportation |
| Lot Features | Near Public Transit |
| Parking Features | Garage, Private |
| School District | New Rochelle |
| Middle School | Isaac E Young Middle School |
| Elementary School | Trinity Elementary School |
| High School | New Rochelle High School |
| Features | Private laundry, master downstairs, first floor bedroom, cathedral ceiling(s), elevator, exercise room, granite counters, master bath, powder room, storage, walk-in closet(s) |
| Listing information courtesy of: Houlihan Lawrence Inc. | |