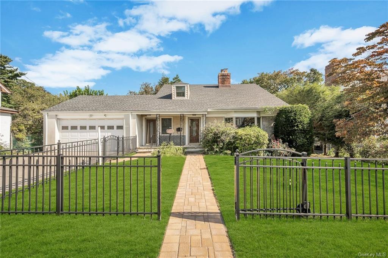
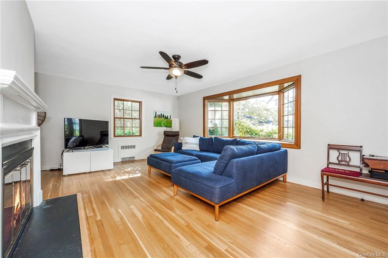
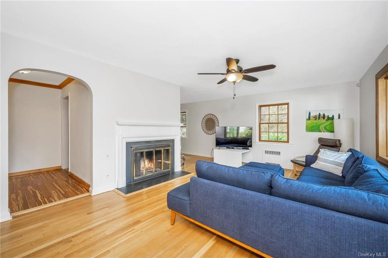
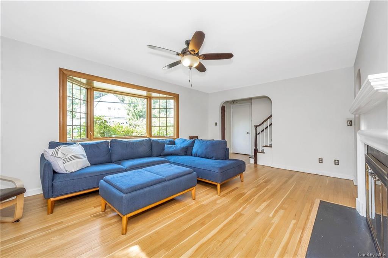
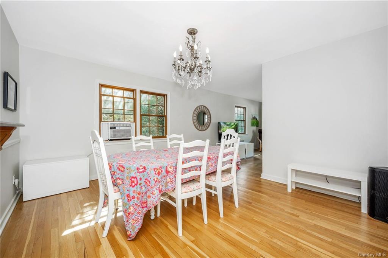
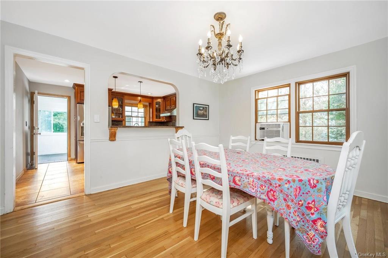
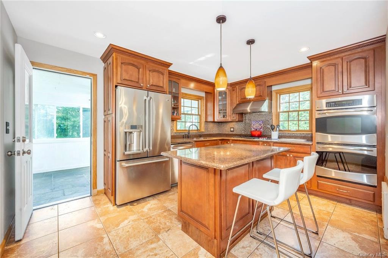
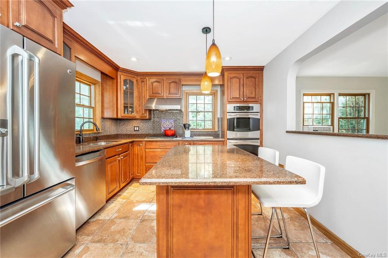
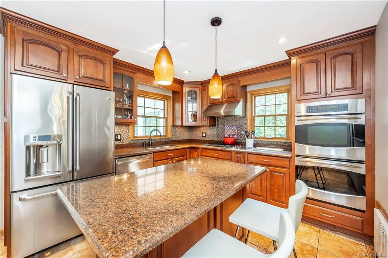
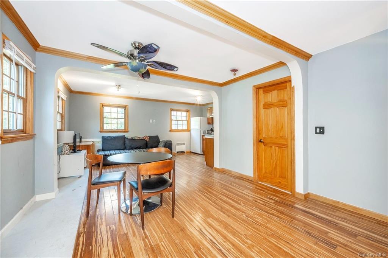
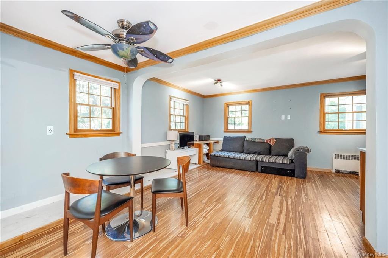
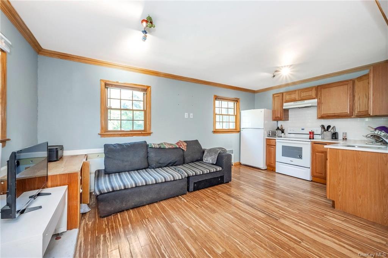
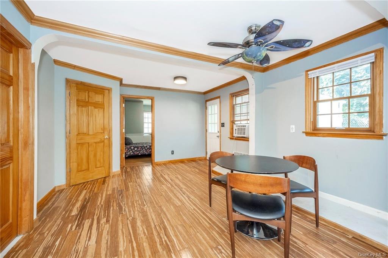
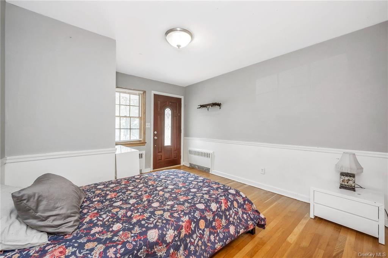
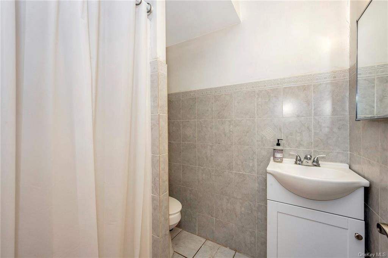
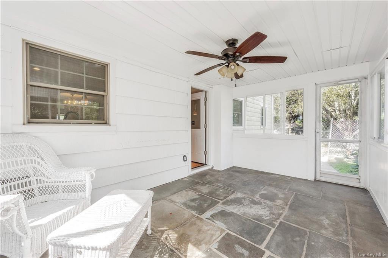
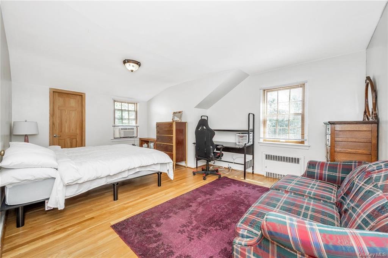
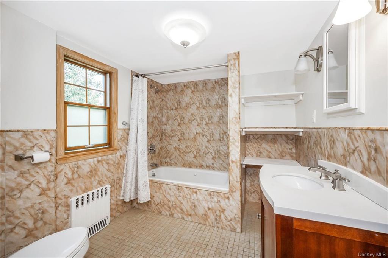
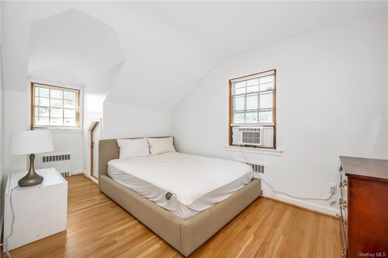
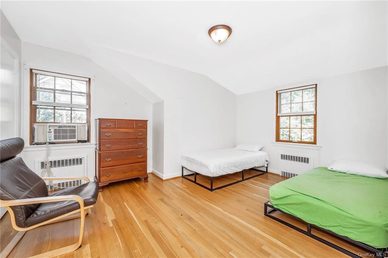
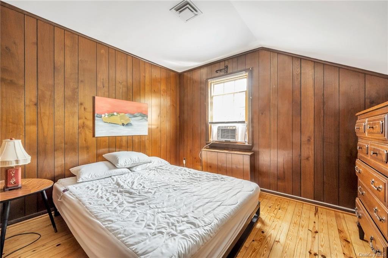
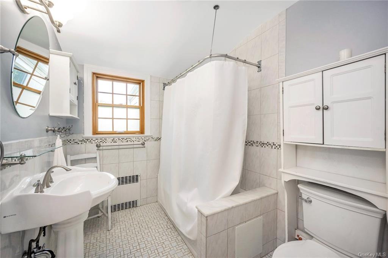
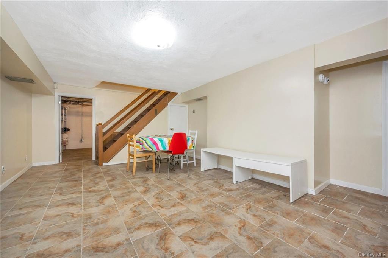
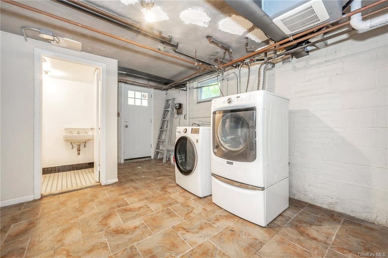
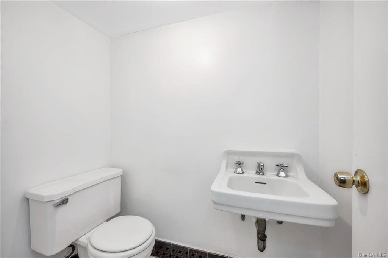
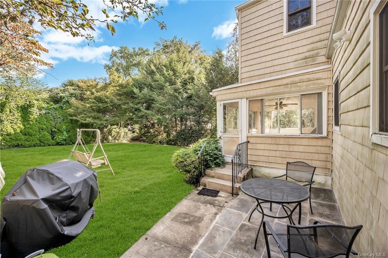
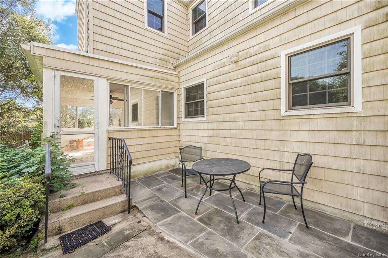
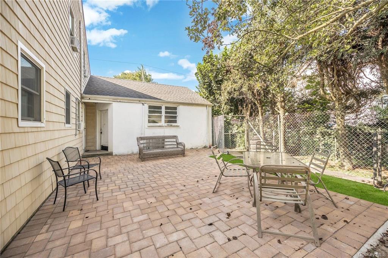
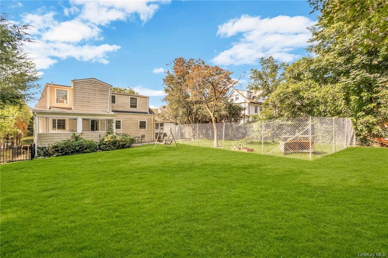
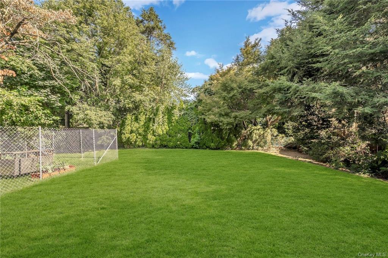
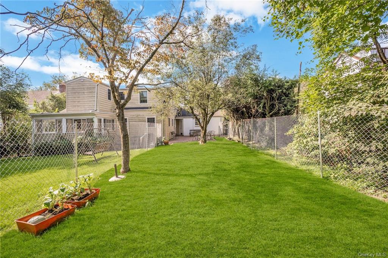
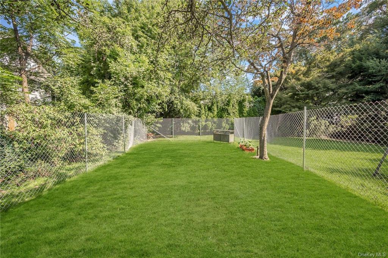
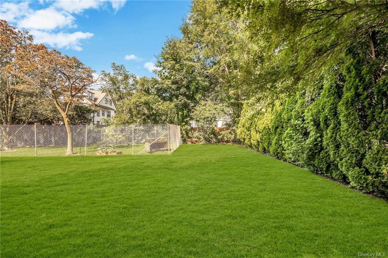
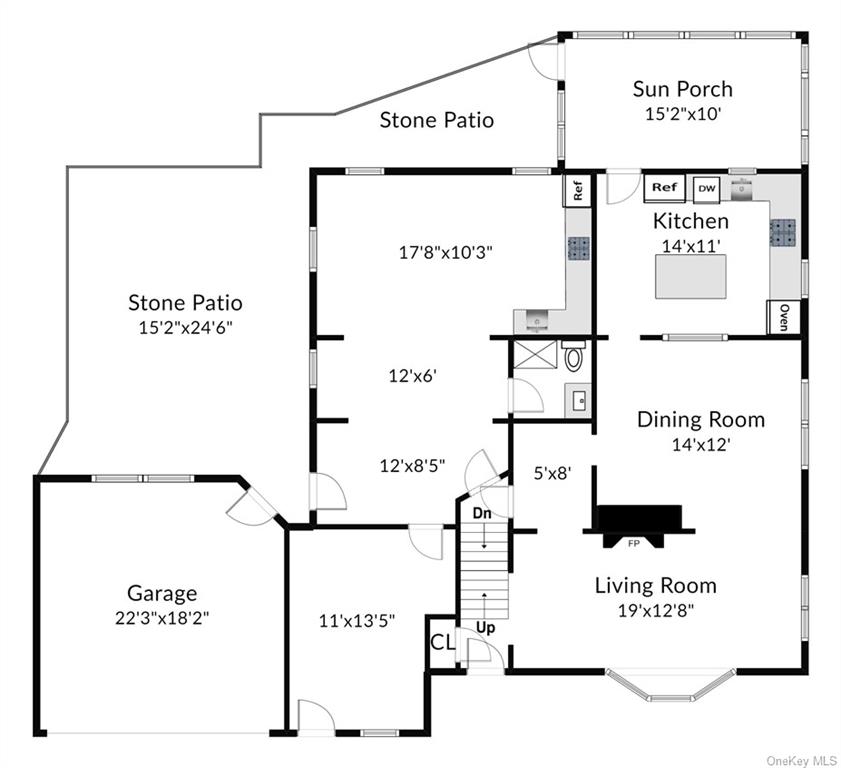
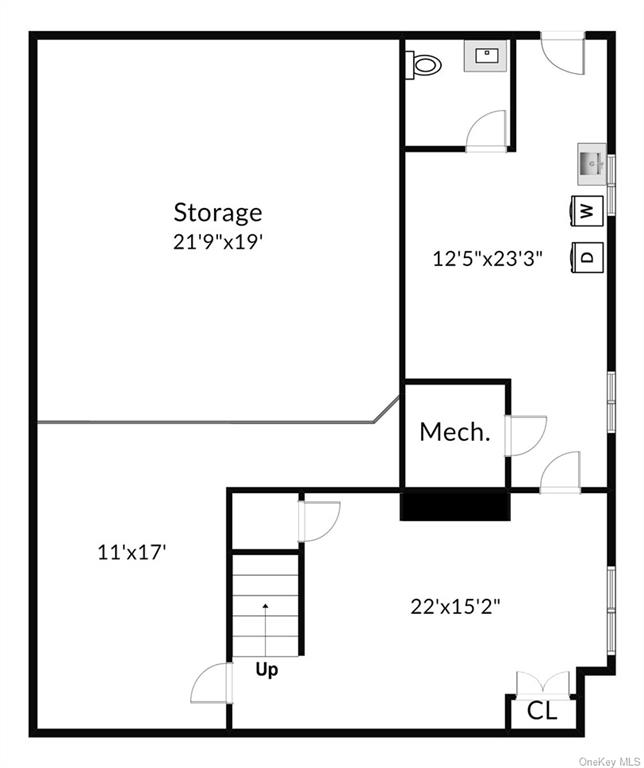
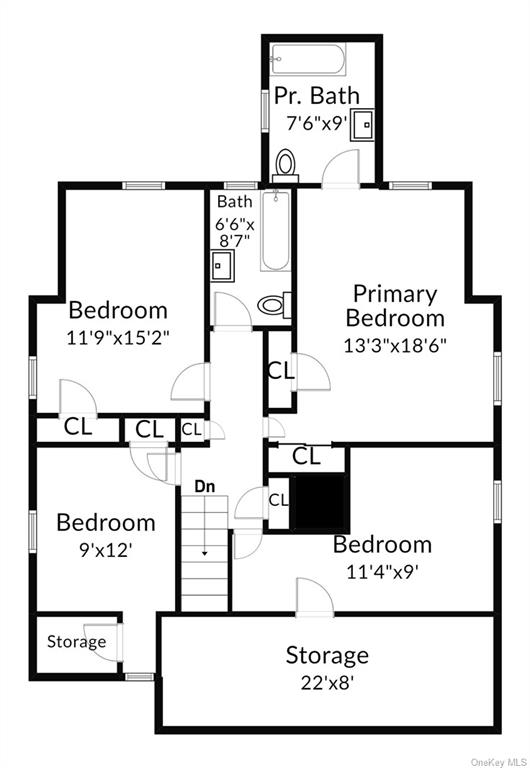
Welcome home to this colonial/cape-cod hybrid home located in aubyn manor with tremendous potential and opportunity. The home invites you into a lovely living room with beautiful mahogany bamboo and hardwood floors, a wood burning fireplace and a nice sized dining room. Take note of the modern kitchen through the kitchen pass through, which includes cherrywood cabinetry, granite countertops and recently purchased stainless steel appliances. Just off the kitchen, relax in the enclosed 3-season sunroom which leads directly out to the patio space and large fenced in backyard, ideal for entertaining. On the same floor, attached with a separate entrance, is a large and accommodating family room and guest bedroom complete with a private entrance, summer kitchen and full bathroom. The second floor of the house is comprised of 1 master bedroom with attached bathroom, 2 additional good sized bedrooms, a sizable bonus room/office space and 1 full bathroom in the hallway, with ample closet and storage. The large finished basement includes a spacious tiled space, a finished workshop, a powder room, and a newer washer/dryer, perfect for extra living, also with its own egress! Recent upgrades include a new roof, new energy efficient windows, newer siding with thermal wrap and insulation. There is an attached 2 car garage with a large driveway to accommodate plenty of parking. Walking distance to the train, fleetwood or bronxville, shopping and close to all major highways, this home has it all.
| Location/Town | Mount Vernon |
| Area/County | Westchester |
| Prop. Type | Apartment For Rent |
| Style | Single Family, Colonial, Cape Cod |
| Bedrooms | 5 |
| Total Rooms | 9 |
| Total Baths | 4 |
| Full Baths | 3 |
| 3/4 Baths | 1 |
| Year Built | 1956 |
| Basement | Finished, Partially Finished, Walk-Out Access |
| Lot SqFt | 10,019 |
| Cooling | Window Unit(s) |
| Heat Source | Natural Gas, Baseboa |
| Pets | Dogs OK |
| Parking Features | Attached, 2 Car Attached, Driveway |
| School District | Mount Vernon |
| Middle School | Call Listing Agent |
| Elementary School | Pennington School |
| High School | Call Listing Agent |
| Listing information courtesy of: Berkshire Hathaway HS NY Prop | |