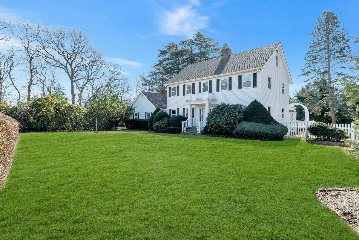
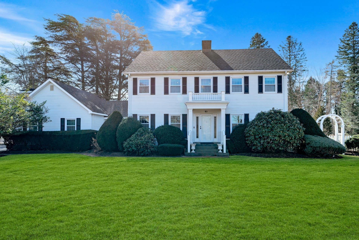
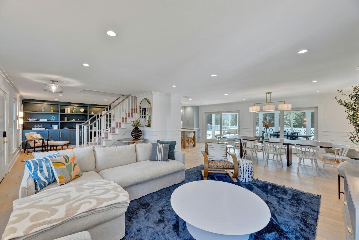
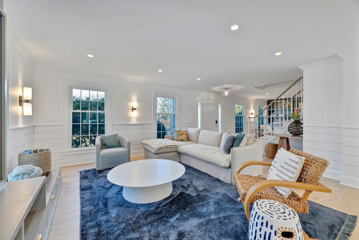
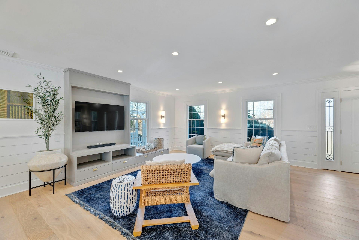
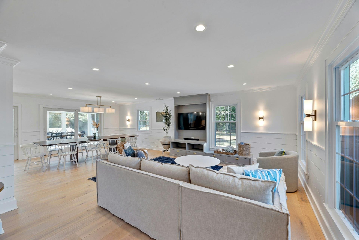
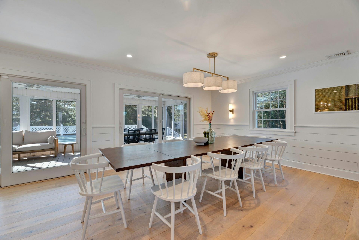
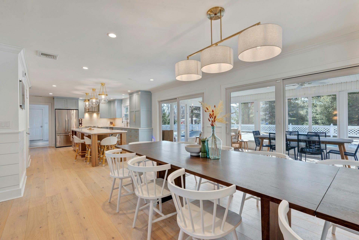
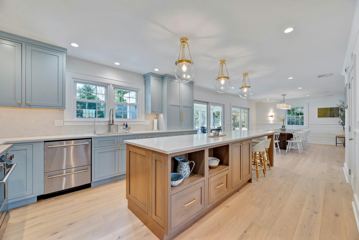
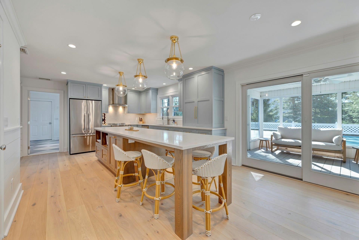
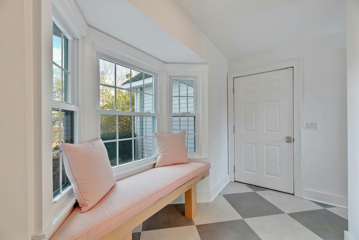
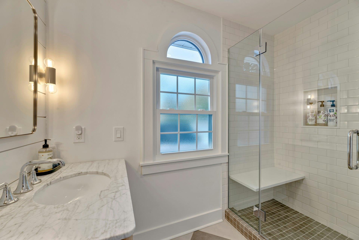
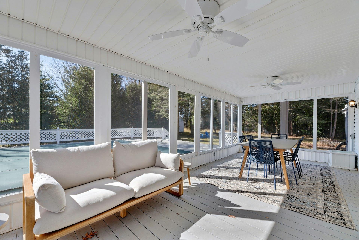
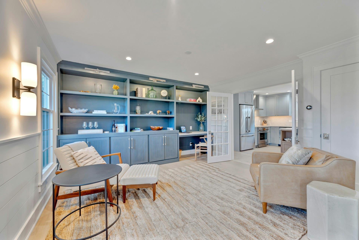
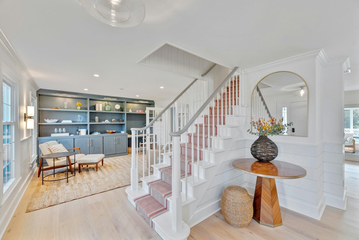
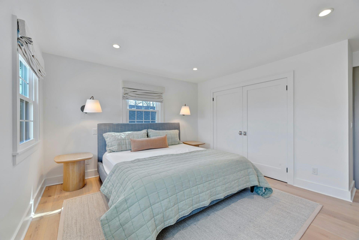
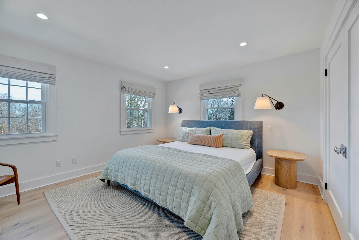
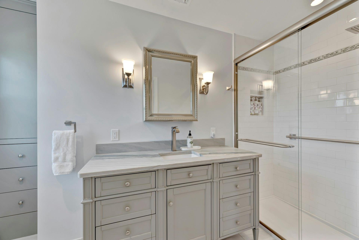
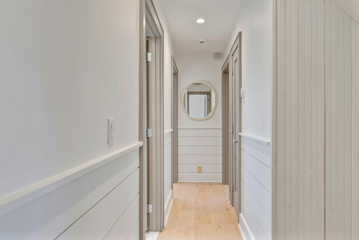
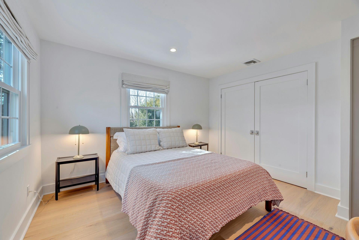
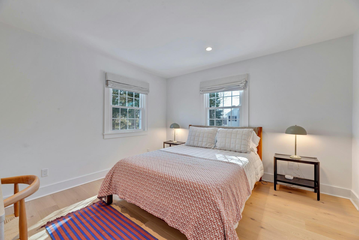
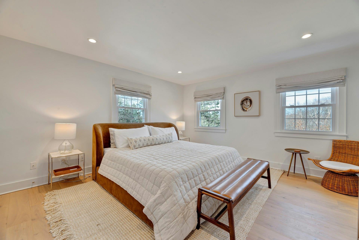
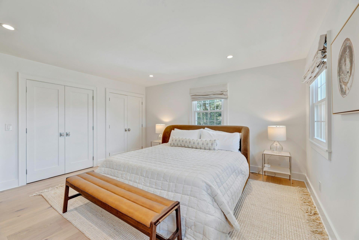
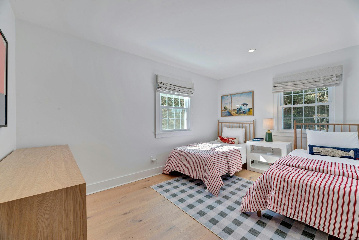
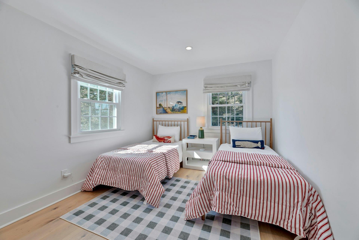
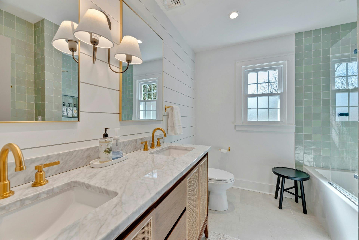
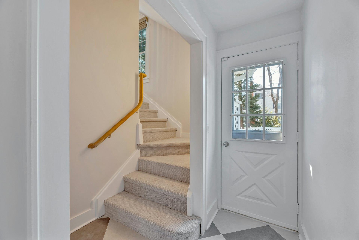
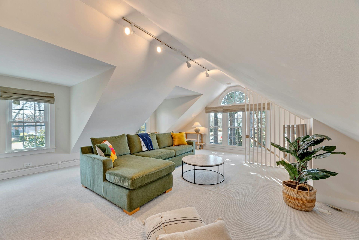
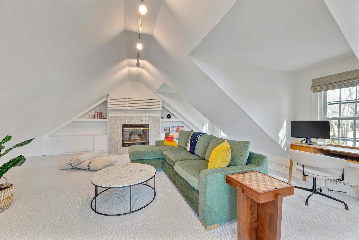
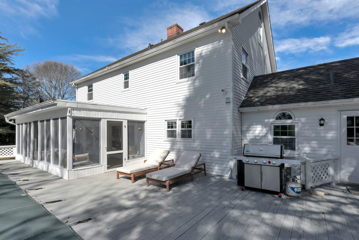
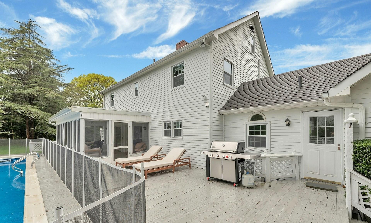
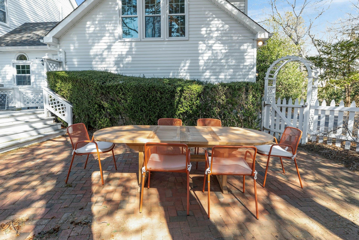
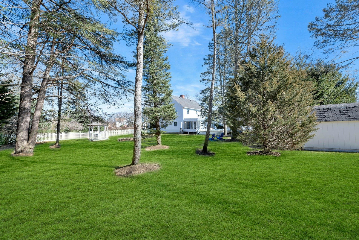
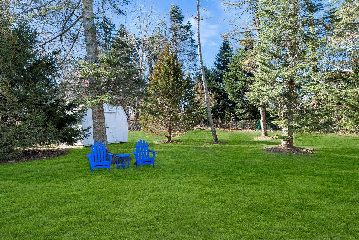
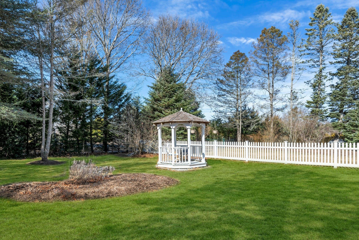
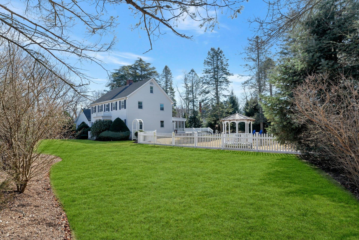
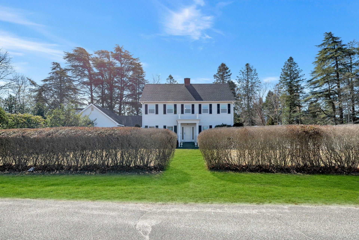
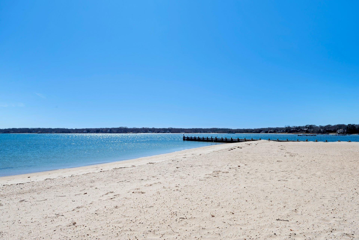
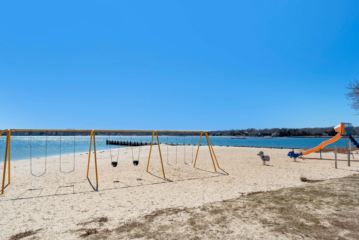
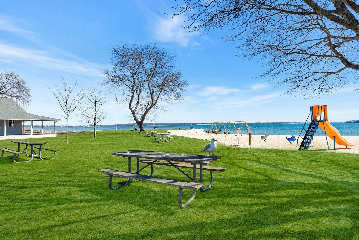
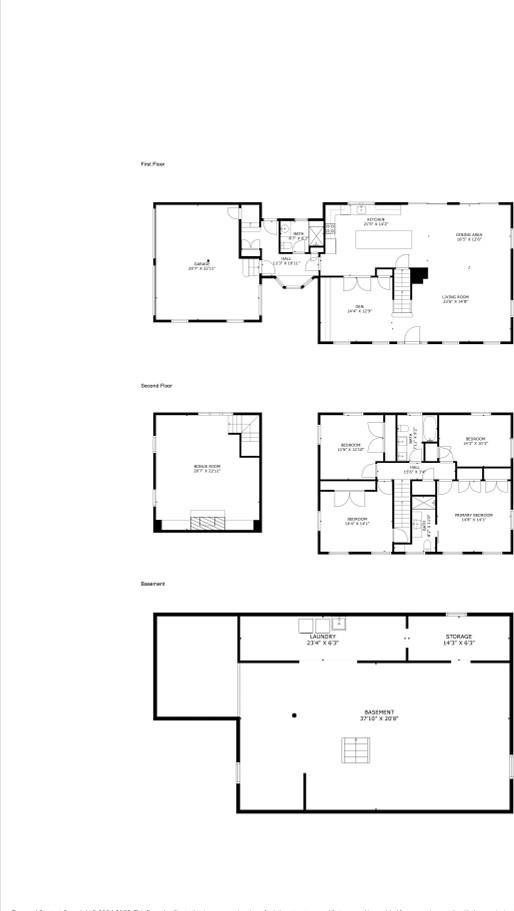
Discover this stunningly renovated 4-bedroom, 3-bath home, offering an expansive open floor plan, a cozy den, and a versatile bonus room. Designed for both comfort and style, the chef’s kitchen includes a massive eat-in-quartz island and boasts top-of-the-line fisher & paykel appliances, including a double-drawer dishwasher, induction cooktop, and convection oven. Perfect for entertaining and everyday living, this home features multiple dining areas (indoors, outdoors, and in a charming screened porch). Utilize easy work-from-home options with several dedicated spaces, while the heated 18' x 36' pool and lush, inviting lawn just shy of a full acre provide the ultimate setting for summer relaxation. Nestled on a quiet residential street, this exceptional home is just a short distance from beautiful beaches, vibrant downtown shops, and many restaurants and wineries. A perfect blend of modern convenience and coastal charm—this is a home you won’t want to miss! Summer 2025 - memorial day to labor day $82, 500; june $25, 000; july $30, 000; august to labor day $35, 000. Also available weekly at $7, 500 per week with two week minimum. September $12, 000; october $12, 000, november 2025 to may 2026 $8, 000 per month (for single or multiple months).
| Location/Town | Southold |
| Area/County | Suffolk County |
| Prop. Type | Apartment For Rent |
| Style | Colonial |
| Bedrooms | 4 |
| Total Rooms | 12 |
| Total Baths | 3 |
| Full Baths | 3 |
| Year Built | 1986 |
| Basement | Unfinished |
| Construction | Frame |
| Lot SqFt | 40,075 |
| Cooling | Central Air |
| Heat Source | Hot Water, Radiant F |
| Util Incl | Water Connected |
| Pets | Call |
| Pool | Electric H |
| Condition | Updated/Remodeled |
| Parking Features | Garage, Off Street |
| Tax Lot | 10.6 |
| Lease Term | Seasonal |
| School District | Southold |
| Middle School | Southold Junior-Senior High Sc |
| Elementary School | Southold Elementary School |
| High School | Southold Junior-Senior High Sc |
| Features | Chefs kitchen, eat-in kitchen, formal dining, primary bathroom, open floorplan, open kitchen |
| Listing information courtesy of: Douglas Elliman Real Estate | |