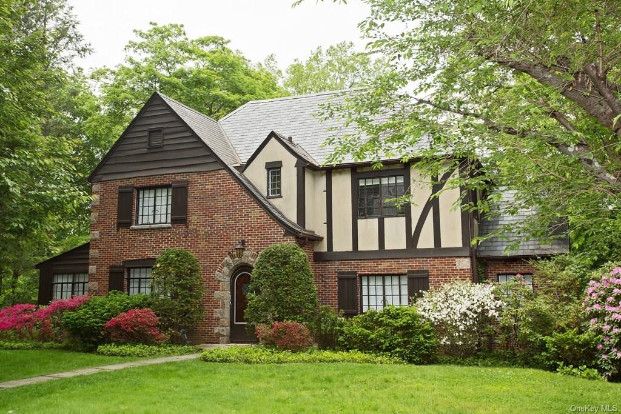
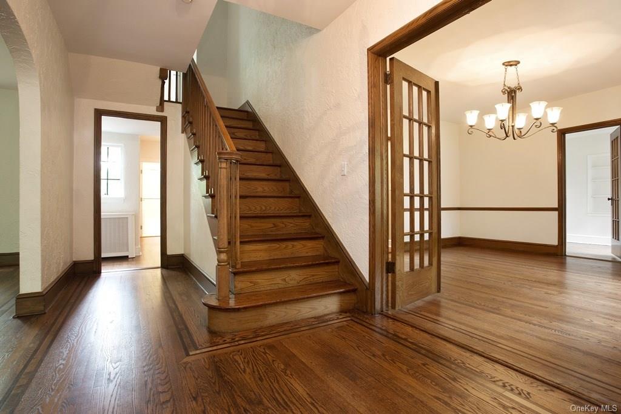
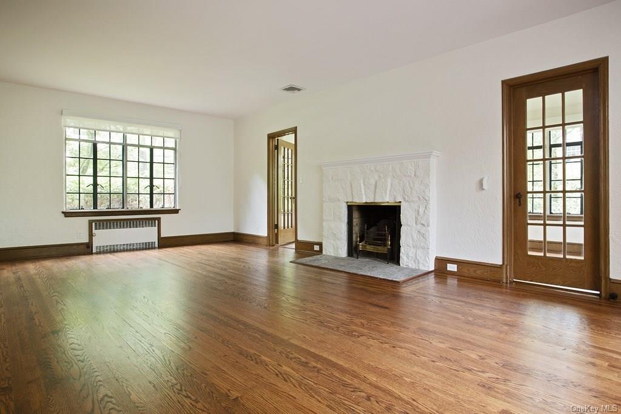
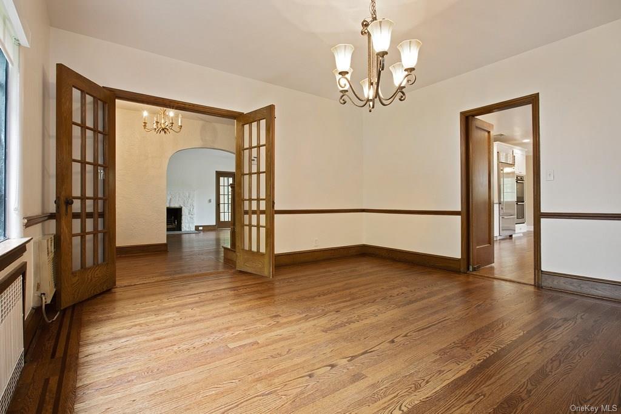
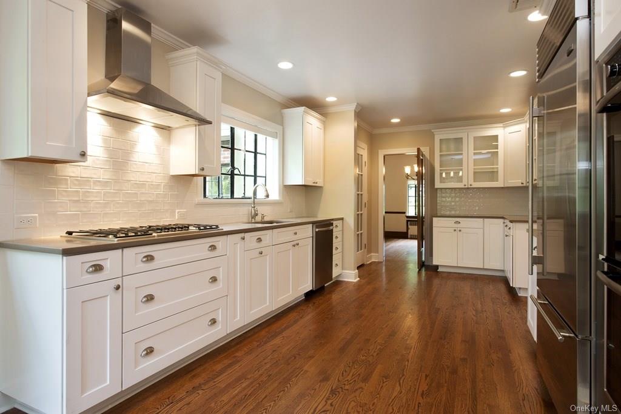
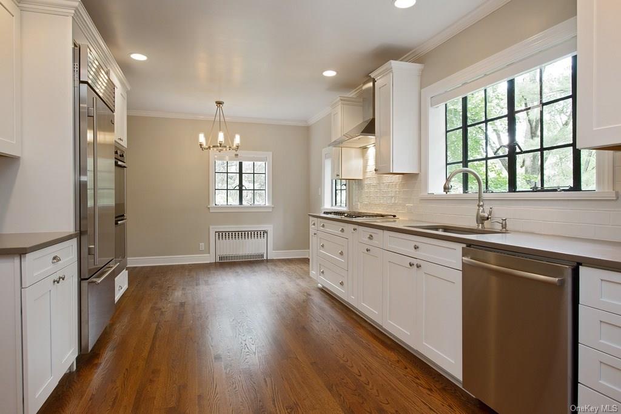
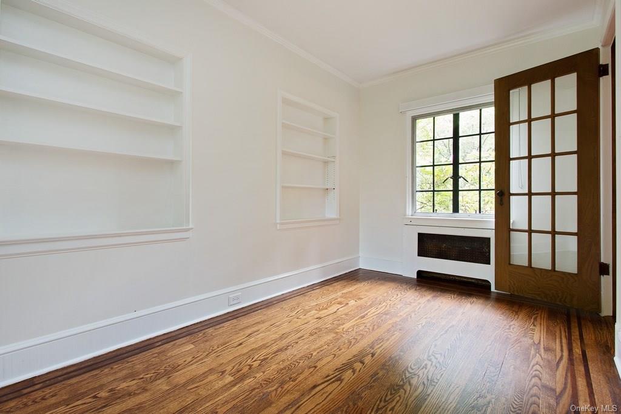
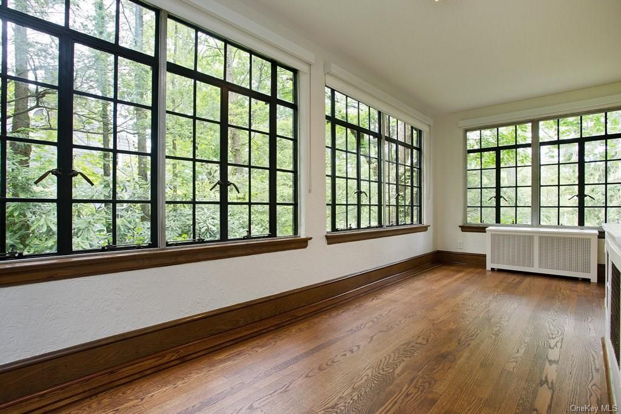
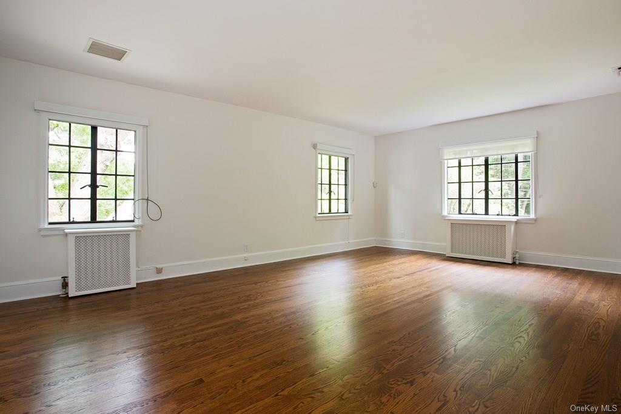
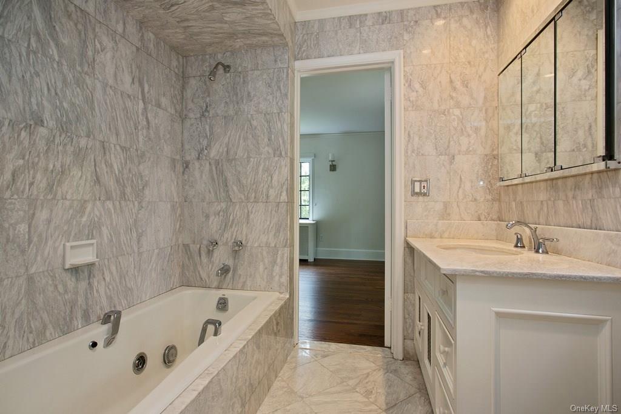
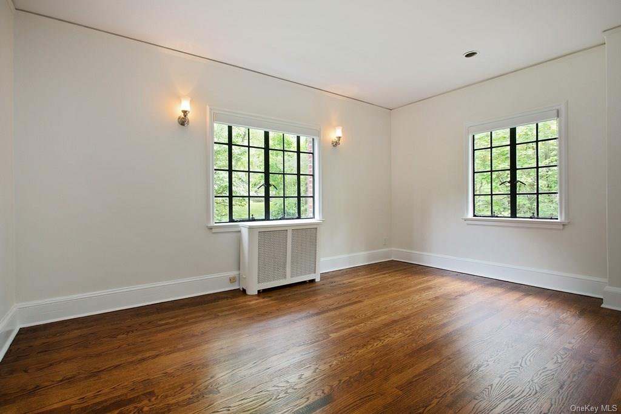
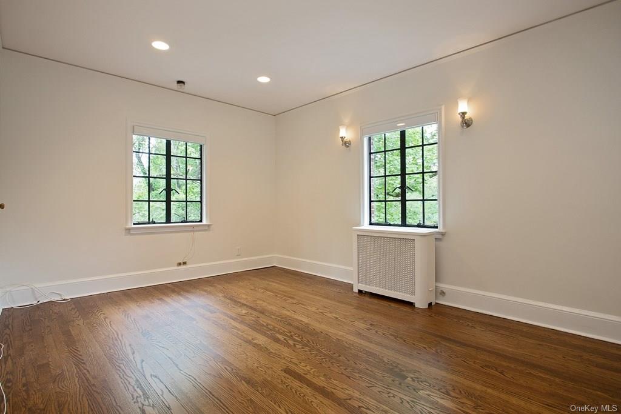
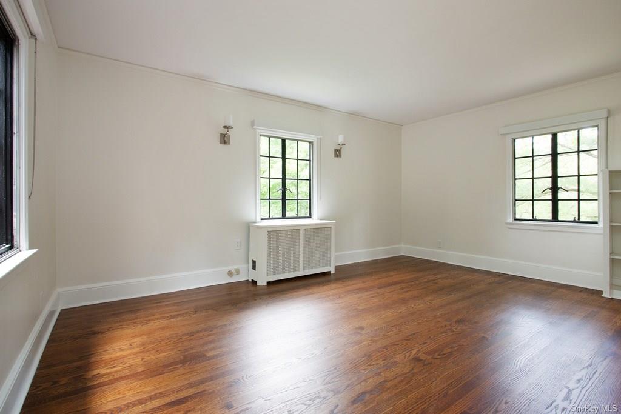
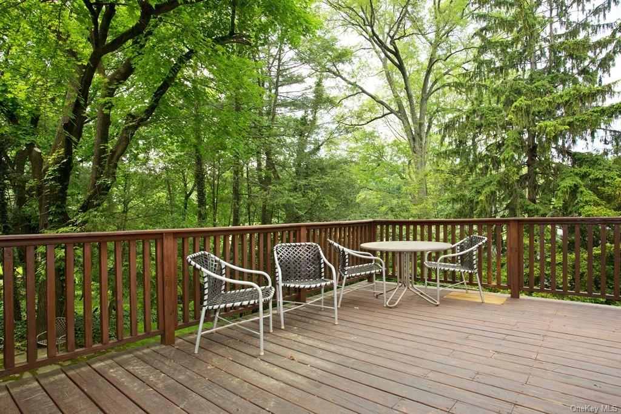
Beautiful spacious brick and stucco tudor in the heart of the grange in greenacres, considered to be one of the finest neighborhoods in scarsdale, featuring many estate homes. This lovely rental is in a very tranquil setting. Situated on. 35 acre, this gracious house features four spacious bedrooms and three newly renovated bathrooms. The expansive tastefully renovated kitchen boasts a subzero refrigerator, bosch convection double ovens, bosch dishwasher, and 5-burner gas bosch range top. All the appliances including the sink are stainless steel. There are gleaming hardwood floors and central air conditioning throughout the house. The rear hall leads to an inviting deck overlooking mature trees and the backyard. There is also a ground level patio. The floors have been refinished and the house has been painted. Completing the picture is a 2 car attached garage. A gorgeous lush park is less than one minute walk. Location, location, location!
| Location/Town | Scarsdale |
| Area/County | Westchester |
| Prop. Type | Apartment For Rent |
| Style | Single Family, Tudor |
| Bedrooms | 4 |
| Total Rooms | 9 |
| Total Baths | 3 |
| Full Baths | 3 |
| Year Built | 1931 |
| Basement | Full, Unfinished, Walk-Out Access |
| Construction | Frame, Stone, Stucco, Wood Siding |
| Lot SqFt | 15,237 |
| Cooling | Central Air, Wall Unit(s) |
| Heat Source | Oil, Hot Water |
| Property Amenities | A/c units, alarm system, b/i shelves, chandelier(s), convection oven, cook top, dishwasher, dryer, garage door opener, garage remote, light fixtures, refrigerator, screens, shades/blinds, storm windows, wall oven, washer |
| Pets | Call |
| Patio | Deck, Patio |
| Community Features | Park |
| Lot Features | Level, Near Public Transit |
| Parking Features | Attached, 2 Car Attached |
| School District | Scarsdale |
| Middle School | Scarsdale Middle School |
| Elementary School | Greenacres School |
| High School | Scarsdale Senior High School |
| Features | Eat-in kitchen, formal dining, entrance foyer, granite counters, master bath, pantry |
| Listing information courtesy of: Houlihan Lawrence Inc. | |